1.363 ideas para salones con chimenea de doble cara
Filtrar por
Presupuesto
Ordenar por:Popular hoy
161 - 180 de 1363 fotos
Artículo 1 de 3
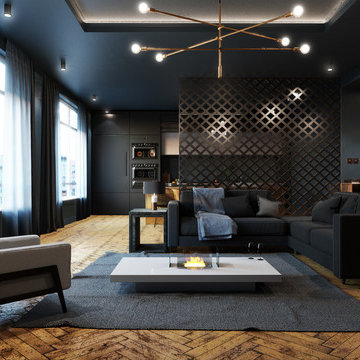
This project was created to showcase an portable fireplace as a product in-situ shot.
For this I made the room quite dark and modern so the white fireplace really stands out against the room.
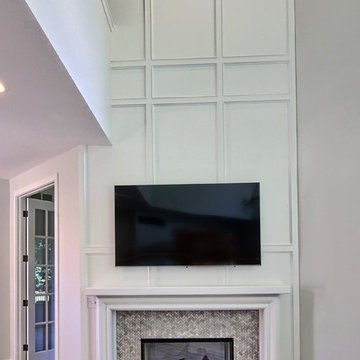
Two Story Living Room with light oak wide plank wood floors. Floor to ceiling fireplace and oversized chandelier.
Ejemplo de salón abierto tradicional de tamaño medio con paredes beige, suelo de madera clara, chimenea de doble cara, marco de chimenea de baldosas y/o azulejos y televisor colgado en la pared
Ejemplo de salón abierto tradicional de tamaño medio con paredes beige, suelo de madera clara, chimenea de doble cara, marco de chimenea de baldosas y/o azulejos y televisor colgado en la pared
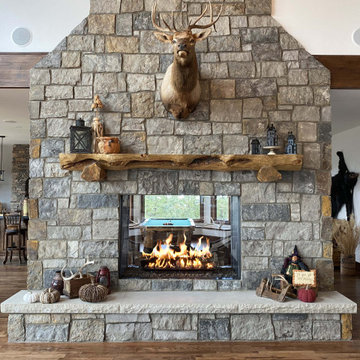
This Timeless Gas Fireplace with logs was designed to fit seamlessly within this traditional, rustic home. With a two sided fireplace the homeowners enjoy a cozy fire in their living room and the perfect focal point for entertaining guests and having endless conversations.
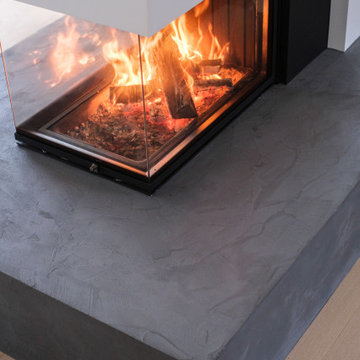
Détail du foyer au bois / Wood fireplace detail
Imagen de biblioteca en casa abierta de tamaño medio con paredes blancas, suelo de madera clara, chimenea de doble cara y marco de chimenea de yeso
Imagen de biblioteca en casa abierta de tamaño medio con paredes blancas, suelo de madera clara, chimenea de doble cara y marco de chimenea de yeso
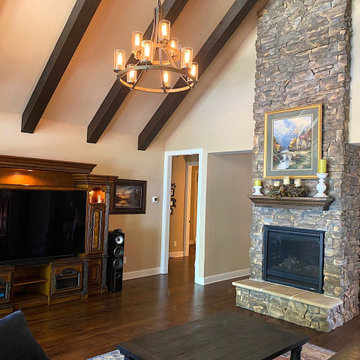
Vaulted living room maximizes the view and wall of windows provides indirect sunlight to create a bright and cheery space. Floor to ceiling two sided fireplace provides separation between the living and dining and is a dramatic focal point.
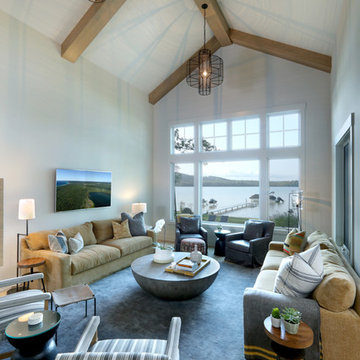
Builder: Falcon Custom Homes
Interior Designer: Mary Burns - Gallery
Photographer: Mike Buck
A perfectly proportioned story and a half cottage, the Farfield is full of traditional details and charm. The front is composed of matching board and batten gables flanking a covered porch featuring square columns with pegged capitols. A tour of the rear façade reveals an asymmetrical elevation with a tall living room gable anchoring the right and a low retractable-screened porch to the left.
Inside, the front foyer opens up to a wide staircase clad in horizontal boards for a more modern feel. To the left, and through a short hall, is a study with private access to the main levels public bathroom. Further back a corridor, framed on one side by the living rooms stone fireplace, connects the master suite to the rest of the house. Entrance to the living room can be gained through a pair of openings flanking the stone fireplace, or via the open concept kitchen/dining room. Neutral grey cabinets featuring a modern take on a recessed panel look, line the perimeter of the kitchen, framing the elongated kitchen island. Twelve leather wrapped chairs provide enough seating for a large family, or gathering of friends. Anchoring the rear of the main level is the screened in porch framed by square columns that match the style of those found at the front porch. Upstairs, there are a total of four separate sleeping chambers. The two bedrooms above the master suite share a bathroom, while the third bedroom to the rear features its own en suite. The fourth is a large bunkroom above the homes two-stall garage large enough to host an abundance of guests.
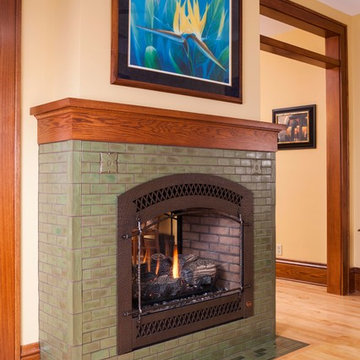
Ejemplo de salón cerrado de estilo americano con suelo de baldosas de cerámica, chimenea de doble cara y marco de chimenea de baldosas y/o azulejos
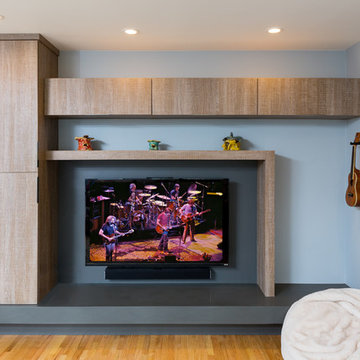
What a long strange trips it's been...this entertainment center wall sits up against the Butler's pantry for the kitchen creating separation between the living room space and the kitchen/dining area. The modern asymmetrical design compliments the overall modern design of the space and repeats at the fireplace.
Kate Falconer Photography
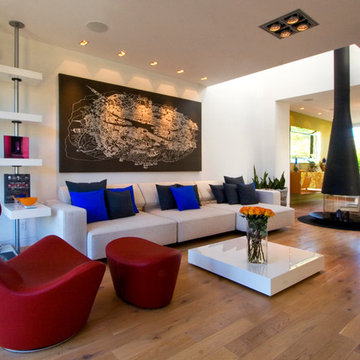
Steven & Cathi House
Foto de salón contemporáneo de tamaño medio con suelo de madera en tonos medios, chimenea de doble cara, paredes blancas, marco de chimenea de metal y cortinas
Foto de salón contemporáneo de tamaño medio con suelo de madera en tonos medios, chimenea de doble cara, paredes blancas, marco de chimenea de metal y cortinas
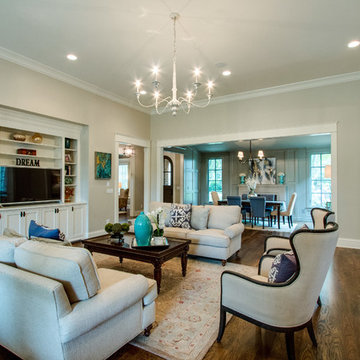
Foto de salón cerrado tradicional renovado de tamaño medio con paredes beige, suelo de madera oscura, pared multimedia, chimenea de doble cara y marco de chimenea de piedra
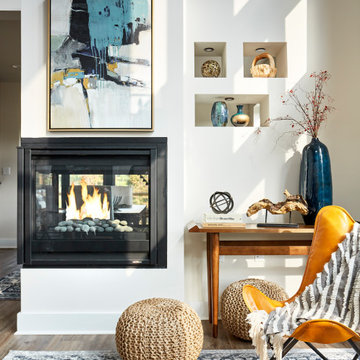
Foto de salón abierto moderno pequeño sin televisor con paredes blancas, suelo de madera en tonos medios, chimenea de doble cara, marco de chimenea de yeso y suelo marrón
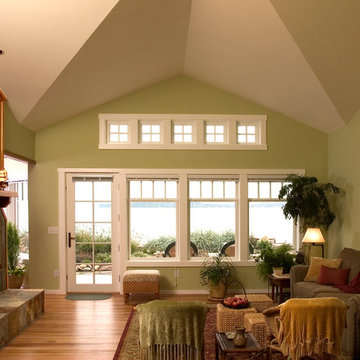
Ejemplo de salón abierto costero de tamaño medio con paredes verdes, suelo de madera en tonos medios, chimenea de doble cara y marco de chimenea de madera
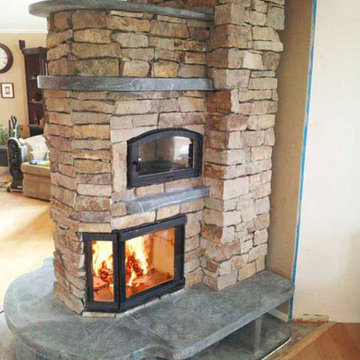
These uniquely shaped Cameron heaters feature a wrap around door design that allows fire viewing from both sides of the heater. They are designed for medium sized spaces up to 1,600 square feet. The Cameron series can be built to five or six courses in height and has a 45 by 32 inch footprint. This series can include a bake oven, mantle and a wide variety of bench designs. For more info visit http://www.greenstoneheat.com/greenstone-heaters-usa/
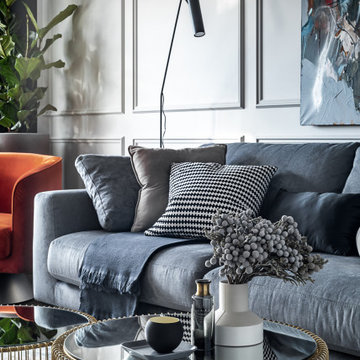
Diseño de salón para visitas abierto actual pequeño con paredes grises, suelo vinílico, chimenea de doble cara, marco de chimenea de metal, televisor colgado en la pared y suelo beige
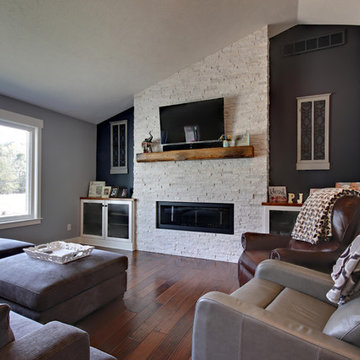
This Ledgestone in Glacier White is the focal point of this space. The dark grey walls really makes it stand out.
Modelo de salón abierto actual de tamaño medio con paredes grises, suelo de madera oscura, chimenea de doble cara, marco de chimenea de baldosas y/o azulejos, televisor colgado en la pared y suelo marrón
Modelo de salón abierto actual de tamaño medio con paredes grises, suelo de madera oscura, chimenea de doble cara, marco de chimenea de baldosas y/o azulejos, televisor colgado en la pared y suelo marrón
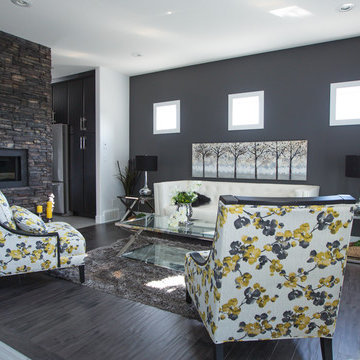
1890 sq/ft Two Storey Design Living Room.
Paint: Cloverdale 8292 Quicksilver main color, Cloverdale 8294 Dark Shadows feature, Stain Black Bean
Flooring: Hardwood Preverco Wave Nembrala, Flooring Tile: Tropical Zera Silver
Fireplace Stone: Eldorado Chappel Hill Stacked Stone
3 bedrooms, 2 1/2 Baths. 9' ceilings on main floor. Foyer open to upper floor. Main floor master bedroom and laundry room.Upper floor includes 2 large bedrooms and bonus room. Double Attached Garage - 23' x 22' / 24'
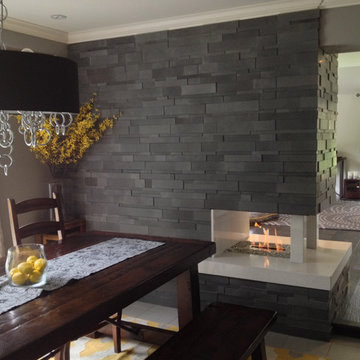
This photo demonstrates a three sided ventless fireplace built with the help of The Bio Flame 16" Ethanol Burner.
Modelo de salón abierto moderno de tamaño medio sin televisor con paredes grises, chimenea de doble cara y marco de chimenea de piedra
Modelo de salón abierto moderno de tamaño medio sin televisor con paredes grises, chimenea de doble cara y marco de chimenea de piedra
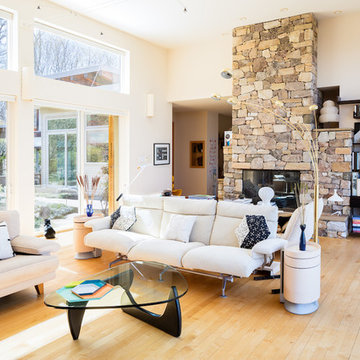
© Keith Isaacs Photo
Foto de biblioteca en casa abierta moderna extra grande con paredes blancas, suelo de madera clara, chimenea de doble cara, marco de chimenea de piedra y pared multimedia
Foto de biblioteca en casa abierta moderna extra grande con paredes blancas, suelo de madera clara, chimenea de doble cara, marco de chimenea de piedra y pared multimedia
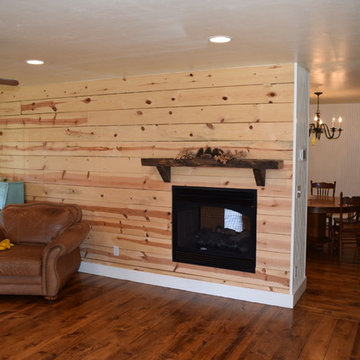
Diseño de salón cerrado de estilo de casa de campo de tamaño medio con paredes blancas, suelo de madera en tonos medios, televisor colgado en la pared, marco de chimenea de madera y chimenea de doble cara
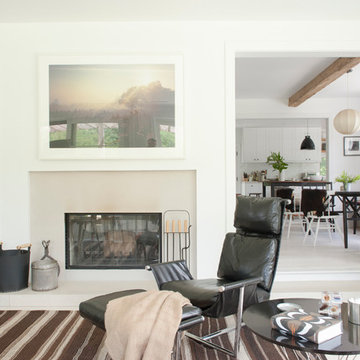
Photo: John Gruen
Modelo de salón abierto vintage de tamaño medio sin televisor con paredes blancas, suelo de madera pintada, chimenea de doble cara y marco de chimenea de piedra
Modelo de salón abierto vintage de tamaño medio sin televisor con paredes blancas, suelo de madera pintada, chimenea de doble cara y marco de chimenea de piedra
1.363 ideas para salones con chimenea de doble cara
9