85 ideas para salones con barra de bar verdes
Filtrar por
Presupuesto
Ordenar por:Popular hoy
21 - 40 de 85 fotos
Artículo 1 de 3
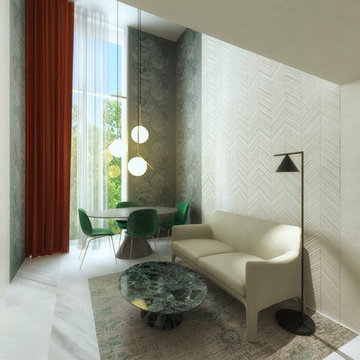
Mix di colori, materiali e stili per questo soggiorno di design.
Diseño de salón con barra de bar minimalista pequeño con paredes beige, suelo de mármol, pared multimedia y suelo gris
Diseño de salón con barra de bar minimalista pequeño con paredes beige, suelo de mármol, pared multimedia y suelo gris
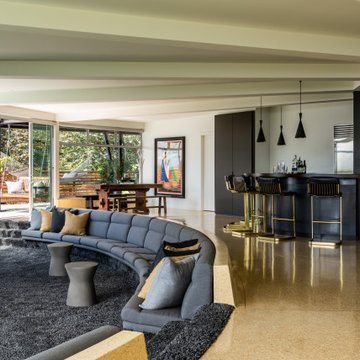
Ejemplo de salón con barra de bar abierto minimalista con paredes blancas, suelo de cemento y suelo beige
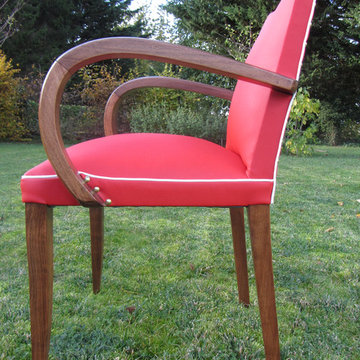
Ejemplo de salón con barra de bar cerrado vintage de tamaño medio con suelo verde
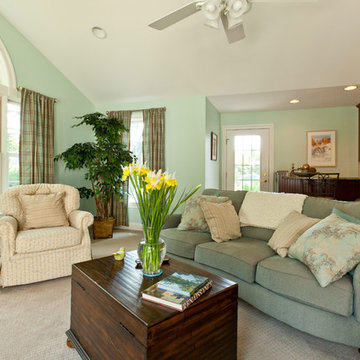
This is the Family Room addition that was added on as part of a whole house remodeling project
Foto de salón con barra de bar abierto clásico de tamaño medio con paredes verdes y moqueta
Foto de salón con barra de bar abierto clásico de tamaño medio con paredes verdes y moqueta
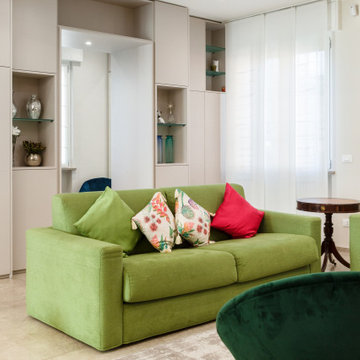
Ristrutturazione completa villetta indipendente di 180mq
Foto de salón con barra de bar abierto, cemento, blanco y beige y blanco moderno grande sin chimenea con paredes blancas, suelo de baldosas de porcelana, televisor colgado en la pared, suelo gris y bandeja
Foto de salón con barra de bar abierto, cemento, blanco y beige y blanco moderno grande sin chimenea con paredes blancas, suelo de baldosas de porcelana, televisor colgado en la pared, suelo gris y bandeja
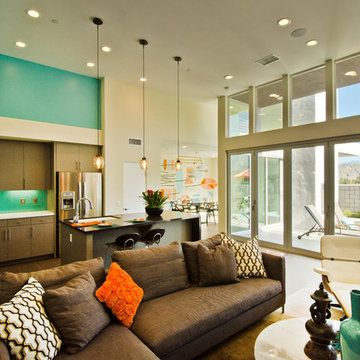
Foto de salón con barra de bar abierto moderno de tamaño medio sin chimenea con paredes blancas y televisor colgado en la pared
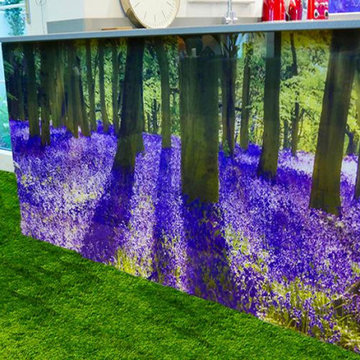
Ricardo is passionate about sustainable forestry. He specialises in renewable energy using natural systems in nature and we have created an environment that reflects this within his home. In this project we chose paintings that express fluidity and fengshui to embrace the wind and water elements of nature. To purify the air, we created a moss wall and the lush grass carpet generates the comforting sense of forest bathing. The splashback evokes the peaceful experience of walking in the forest amongst a sea of bluebells generating a sense of spring and new beginings. The bathroom is inspired by the vast, lush Amazon Rainforest and it's natural biodiversity. With the artwork here, we created an alluring tranquil space, incorporating natural raw materials and spiritual artefacts, brining a sense of calm and rejuvenation.
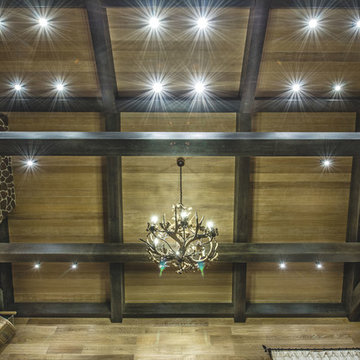
Потолок в гостиной, высота 5м, фото Серегин Дмитрий
Imagen de salón con barra de bar cerrado campestre grande con paredes beige, suelo de madera oscura, chimenea de doble cara, marco de chimenea de piedra y pared multimedia
Imagen de salón con barra de bar cerrado campestre grande con paredes beige, suelo de madera oscura, chimenea de doble cara, marco de chimenea de piedra y pared multimedia
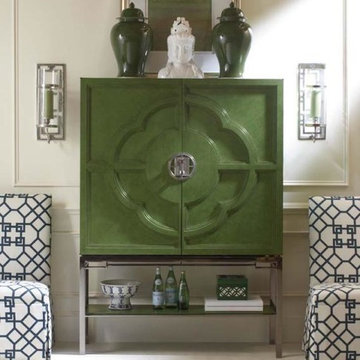
Crafted From: Maple & Walnut solids and Satin Walnut veneer
Metal base
Behind two doors is one adjustable wood shelf on either side of center partition above single fixed shelf with removable wine bottle storage strips, one adjustable glass shelf above fixed shelf with mirror work surface above two drawers. Mirrored back panel and LED interior lighting. Black nickel plated metal base with one fixed wood shelf. Available in dozens of wood finishes. Made in America. Century Furniture.
Two tip restraints included. W: 54 in D: 17.25 in H: 74.25 in
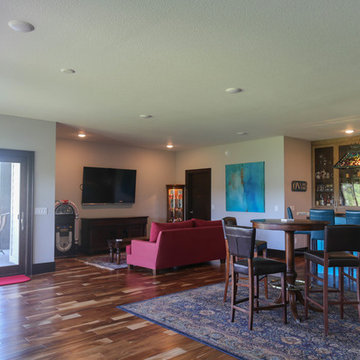
Diseño de salón con barra de bar abierto ecléctico de tamaño medio con paredes blancas, suelo de madera en tonos medios, televisor colgado en la pared y suelo marrón
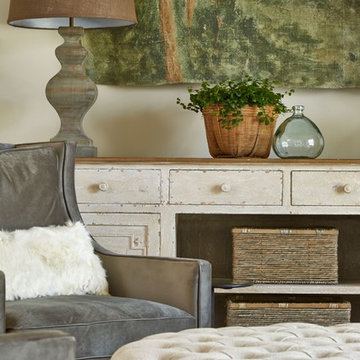
Lauren Rubinstein
Modelo de salón con barra de bar abierto tradicional renovado grande con paredes blancas y suelo de madera en tonos medios
Modelo de salón con barra de bar abierto tradicional renovado grande con paredes blancas y suelo de madera en tonos medios
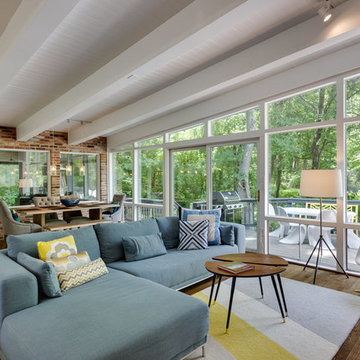
Foto de salón con barra de bar abierto vintage grande con paredes rojas, suelo de madera en tonos medios, todas las chimeneas, marco de chimenea de hormigón, televisor colgado en la pared y suelo marrón
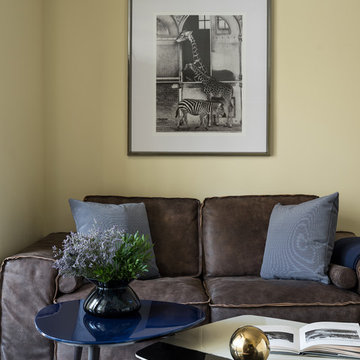
Необходимо было предусмотреть гостевое спальное место с возможностью размещения 2х человек : эту функцию выполняет раскладной диван в гостиной
Архитекторы:
Дарья Кроткова, Елена Сухинина
Фото:
Михаил Лоскутов
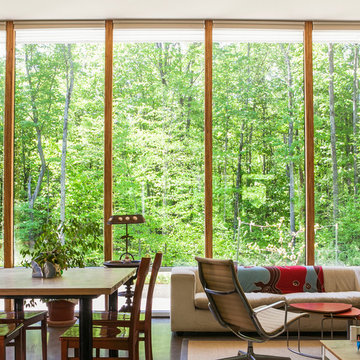
Bob Coscarelli
Modelo de salón con barra de bar abierto moderno pequeño sin televisor con paredes blancas, suelo de cemento, estufa de leña y marco de chimenea de metal
Modelo de salón con barra de bar abierto moderno pequeño sin televisor con paredes blancas, suelo de cemento, estufa de leña y marco de chimenea de metal

The experience was designed to begin as residents approach the development, we were asked to evoke the Art Deco history of local Paddington Station which starts with a contrast chevron patterned floor leading residents through the entrance. This architectural statement becomes a bold focal point, complementing the scale of the lobbies double height spaces. Brass metal work is layered throughout the space, adding touches of luxury, en-keeping with the development. This starts on entry, announcing ‘Paddington Exchange’ inset within the floor. Subtle and contemporary vertical polished plaster detailing also accentuates the double-height arrival points .
A series of black and bronze pendant lights sit in a crossed pattern to mirror the playful flooring. The central concierge desk has curves referencing Art Deco architecture, as well as elements of train and automobile design.
Completed at HLM Architects
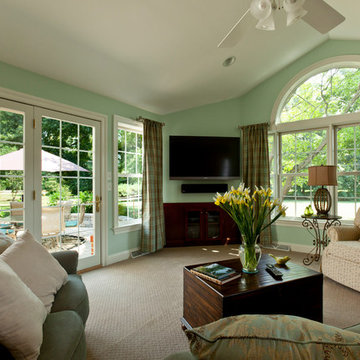
Beautiful vaulted ceilings in the family room addition
Diseño de salón con barra de bar abierto clásico de tamaño medio con paredes verdes y moqueta
Diseño de salón con barra de bar abierto clásico de tamaño medio con paredes verdes y moqueta
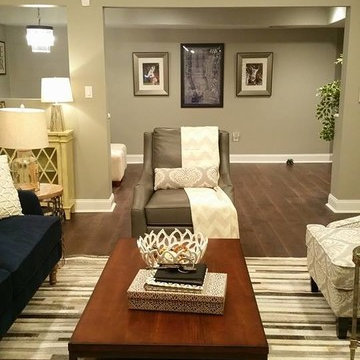
Julissa Arias
Diseño de salón con barra de bar abierto clásico renovado grande con paredes grises, suelo de madera oscura, todas las chimeneas, marco de chimenea de piedra y televisor colgado en la pared
Diseño de salón con barra de bar abierto clásico renovado grande con paredes grises, suelo de madera oscura, todas las chimeneas, marco de chimenea de piedra y televisor colgado en la pared
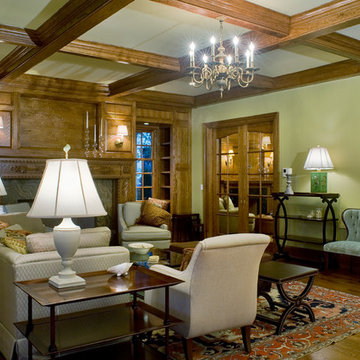
Ejemplo de salón con barra de bar abierto clásico grande sin televisor con paredes amarillas, suelo de madera en tonos medios, todas las chimeneas y marco de chimenea de piedra
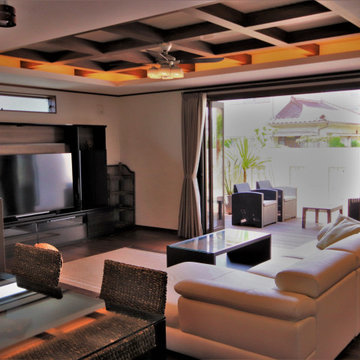
セルロースファイバーを採用することで遮音性を高め、バリの静かな自然を感じられるように計画。居室内は外部の音がほとんど聞こえない為、より夫婦の会話が鮮明に、BGMはよりクリアに聞こえ、優雅な時間を過ごすことが可能です。
リビングとテラスは大スパンによる大空間を実現し、リビングは無柱空間を実現。大きなテラス窓を開放することで、パーティーなどで一体的に利用できる計画。テラスには背の高い壁を計画し、プライバシーを確保しながら、「花ブロック」を内部に採用することで通風・採光は確保しております。
折り上げ天井内には間接照明を計画し、バリの雰囲気を盛り上げるアイデアを。
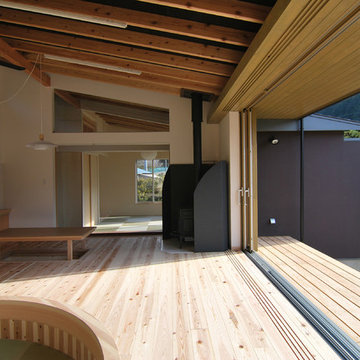
茶畑の家
photo原空間工作所
Ejemplo de salón con barra de bar cerrado y negro de estilo zen de tamaño medio con paredes blancas, suelo de madera clara, estufa de leña, marco de chimenea de metal, televisor independiente, vigas vistas, papel pintado y suelo beige
Ejemplo de salón con barra de bar cerrado y negro de estilo zen de tamaño medio con paredes blancas, suelo de madera clara, estufa de leña, marco de chimenea de metal, televisor independiente, vigas vistas, papel pintado y suelo beige
85 ideas para salones con barra de bar verdes
2