3.438 ideas para salones con barra de bar grandes
Filtrar por
Presupuesto
Ordenar por:Popular hoy
81 - 100 de 3438 fotos
Artículo 1 de 3
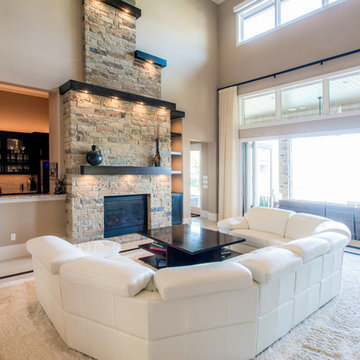
Micahl Wycoff
Modelo de salón con barra de bar abierto moderno grande con paredes beige, suelo de baldosas de porcelana, todas las chimeneas, marco de chimenea de piedra y alfombra
Modelo de salón con barra de bar abierto moderno grande con paredes beige, suelo de baldosas de porcelana, todas las chimeneas, marco de chimenea de piedra y alfombra

Imagen de salón con barra de bar abierto y blanco grande con paredes blancas, suelo vinílico, estufa de leña, marco de chimenea de ladrillo, televisor colgado en la pared, suelo multicolor, vigas vistas y ladrillo
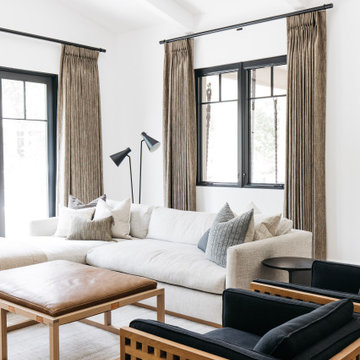
Imagen de salón con barra de bar abierto y abovedado tradicional renovado grande con paredes blancas, suelo de madera clara, televisor colgado en la pared, suelo beige y boiserie
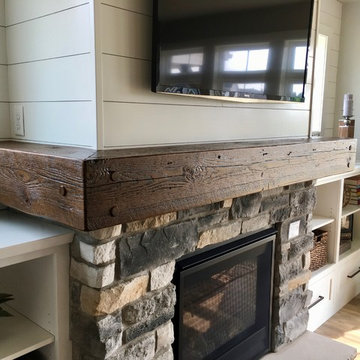
Imagen de salón con barra de bar abierto de estilo de casa de campo grande con paredes grises, suelo vinílico, todas las chimeneas, marco de chimenea de piedra, pared multimedia y suelo marrón
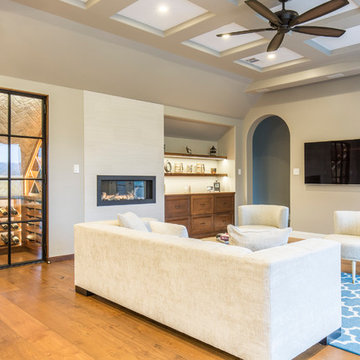
Christopher Davison, AIA
Imagen de salón con barra de bar abierto grande con paredes grises, suelo de madera en tonos medios, todas las chimeneas, marco de chimenea de baldosas y/o azulejos, televisor colgado en la pared y suelo marrón
Imagen de salón con barra de bar abierto grande con paredes grises, suelo de madera en tonos medios, todas las chimeneas, marco de chimenea de baldosas y/o azulejos, televisor colgado en la pared y suelo marrón
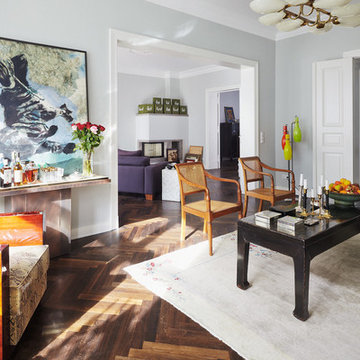
Achim Hatzius
Imagen de salón con barra de bar abierto ecléctico grande sin chimenea y televisor con paredes grises y suelo de madera oscura
Imagen de salón con barra de bar abierto ecléctico grande sin chimenea y televisor con paredes grises y suelo de madera oscura

Our clients in Tower Lakes, IL, needed more storage and functionality from their kitchen. They were primarily focused on finding the right combination of cabinets, shelves, and drawers that fit all their cookware, flatware, and appliances. They wanted a brighter, bigger space with a natural cooking flow and plenty of storage. Soffits and crown molding needed to be removed to make the kitchen feel larger. Redesign elements included: relocating the fridge, adding a baking station and coffee bar, and placing the microwave in the kitchen island.
Advance Design Studio’s Claudia Pop offered functional, creative, and unique solutions to the homeowners’ problems. Our clients wanted a unique kitchen that was not completely white, a balance of design and function. Claudia offered functional, creative, and unique solutions to Chad and Karen’s kitchen design challenges. The first thing to go was soffits. Today, most kitchens can benefit from the added height and space; removing soffits is nearly always step one. Steely gray-blue was the color of choice for a freshly unique look bringing a sophisticated-looking space to wrap around the fresh new kitchen. Cherry cabinetry in a true brown stain compliments the stormy accents with sharp contrasting white Cambria quartz top balancing out the space with a dramatic flair.
“We wanted something unique and special in this space, something none of the neighbors would have,” said Claudia.
The dramatic veined Cambria countertops continue upward into a backsplash behind three complimentary open shelves. These countertops provide visual texture and movement in the kitchen. The kitchen includes two larder cabinets for both the coffee bar and baking station. The kitchen is now functional and unique in design.
“When we design a new kitchen space, as designers, we are always looking for ways to balance interesting design elements with practical functionality,” Claudia said. “This kitchen’s new design is not only way more functional but is stunning in a way a piece of art can catch one’s attention.”
Decorative mullions with mirrored inserts sit atop dual sentinel pantries flanking the new refrigerator, while a 48″ dual fuel Wolf range replaced the island cooktop and double oven. The new microwave is cleverly hidden within the island, eliminating the cluttered counter and attention-grabbing wall of stainless steel from the previous space.
The family room was completely renovated, including a beautifully functional entertainment bar with the same combination of woods and stone as the kitchen and coffee bar. Mesh inserts instead of plain glass add visual texture while revealing pristine glassware. Handcrafted built-ins surround the fireplace.
The beautiful and efficient design created by designer Claudia transitioned directly to the installation team seamlessly, much like the basement project experience Chad and Karen enjoyed previously.
“We definitely will and have recommended Advance Design Studio to friends who are looking to embark on a project small or large,” Karen said.
“Everything that was designed and built exactly how we envisioned it, and we are really enjoying it to its full potential,” Karen said.
Our award-winning design team would love to create a beautiful, functional, and spacious place for you and your family. With our “Common Sense Remodeling” approach, the process of renovating your home has never been easier. Contact us today at 847-665-1711 or schedule an appointment.
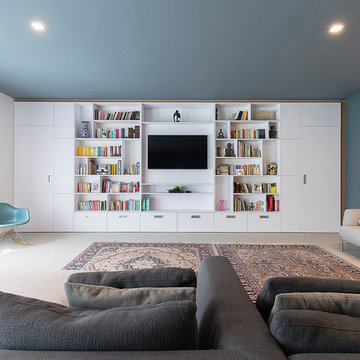
Foto de salón con barra de bar abierto contemporáneo grande con paredes multicolor, suelo de cemento, televisor colgado en la pared y suelo gris
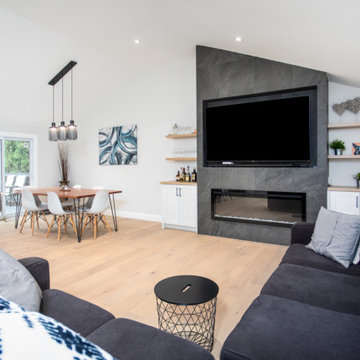
Diseño de salón con barra de bar abierto y abovedado moderno grande con paredes blancas, suelo de madera clara, chimeneas suspendidas, marco de chimenea de baldosas y/o azulejos, televisor colgado en la pared y suelo marrón
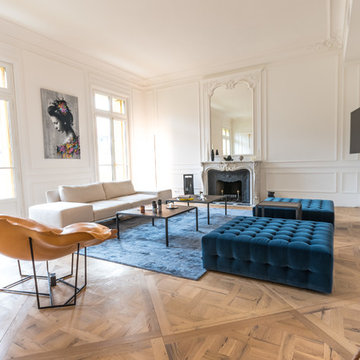
Ejemplo de salón con barra de bar abierto moderno grande sin televisor con paredes blancas, suelo de madera clara y chimenea de doble cara
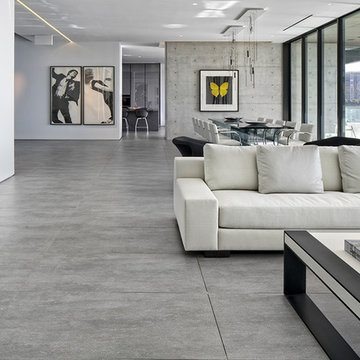
Photography © Claudio Manzoni
Imagen de salón con barra de bar abierto minimalista grande sin chimenea y televisor con paredes grises y suelo de baldosas de cerámica
Imagen de salón con barra de bar abierto minimalista grande sin chimenea y televisor con paredes grises y suelo de baldosas de cerámica
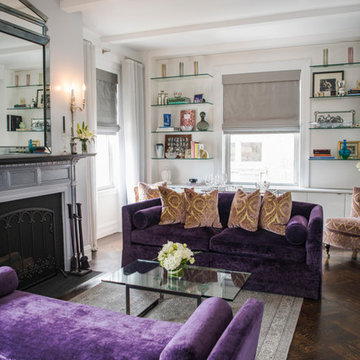
Imagen de salón con barra de bar cerrado romántico grande sin televisor con paredes blancas, suelo de madera oscura, todas las chimeneas, marco de chimenea de metal y suelo marrón
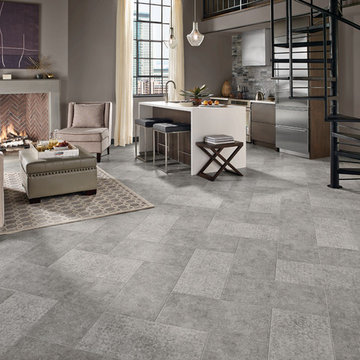
Foto de salón con barra de bar abierto actual grande sin televisor con paredes grises, suelo vinílico, todas las chimeneas, marco de chimenea de hormigón y suelo gris
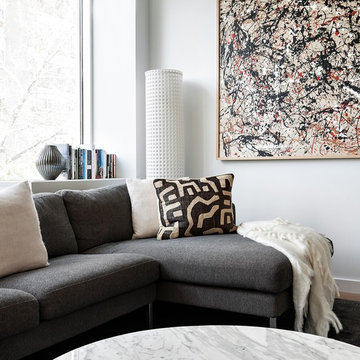
Regan Wood Photography
Foto de salón con barra de bar abierto contemporáneo grande con paredes blancas, suelo de madera clara y pared multimedia
Foto de salón con barra de bar abierto contemporáneo grande con paredes blancas, suelo de madera clara y pared multimedia

Diseño de salón con barra de bar abierto y blanco contemporáneo grande con suelo de madera en tonos medios, estufa de leña, marco de chimenea de yeso, televisor colgado en la pared, suelo marrón, papel pintado, papel pintado y paredes grises
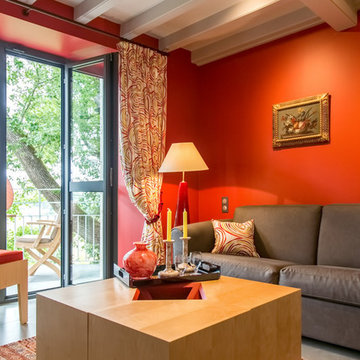
Valérie Servant
Foto de salón con barra de bar cerrado tradicional renovado grande con paredes rojas, suelo de baldosas de cerámica, televisor retractable y suelo gris
Foto de salón con barra de bar cerrado tradicional renovado grande con paredes rojas, suelo de baldosas de cerámica, televisor retractable y suelo gris
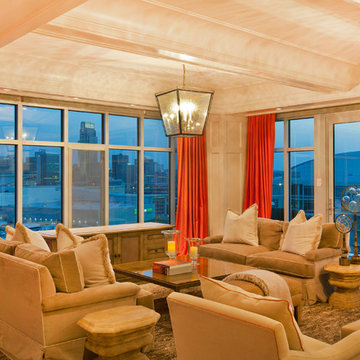
Kurt Johnson
Diseño de salón con barra de bar cerrado tradicional grande con paredes blancas, suelo de madera clara, todas las chimeneas, marco de chimenea de piedra y pared multimedia
Diseño de salón con barra de bar cerrado tradicional grande con paredes blancas, suelo de madera clara, todas las chimeneas, marco de chimenea de piedra y pared multimedia
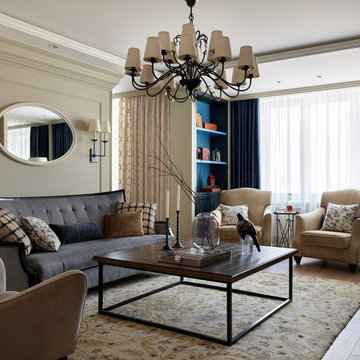
Diseño de salón con barra de bar gris y blanco tradicional grande sin chimenea con paredes azules, suelo laminado, televisor colgado en la pared, suelo marrón, bandeja y papel pintado

Modelo de salón con barra de bar cerrado clásico grande sin televisor con marco de chimenea de piedra, casetón, suelo de madera oscura, todas las chimeneas, suelo multicolor y boiserie
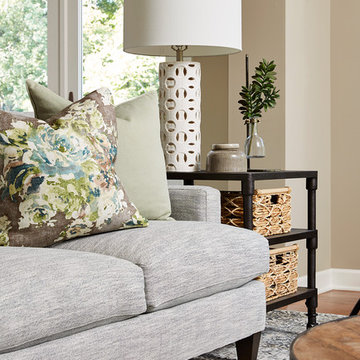
Alyssa Lee Photography
Imagen de salón con barra de bar abierto tradicional renovado grande con paredes azules, suelo de madera en tonos medios, chimenea lineal, marco de chimenea de baldosas y/o azulejos, pared multimedia y suelo marrón
Imagen de salón con barra de bar abierto tradicional renovado grande con paredes azules, suelo de madera en tonos medios, chimenea lineal, marco de chimenea de baldosas y/o azulejos, pared multimedia y suelo marrón
3.438 ideas para salones con barra de bar grandes
5