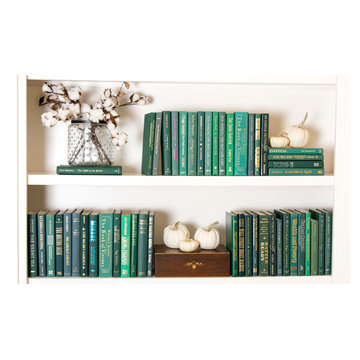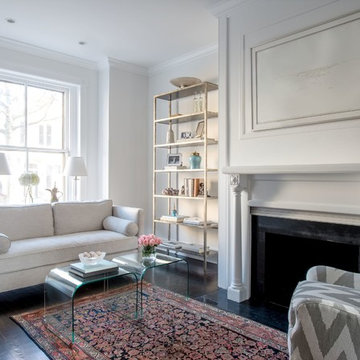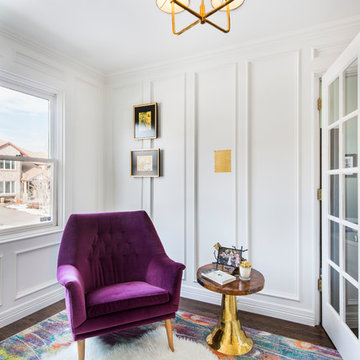1.222 ideas para salones clásicos renovados turquesas
Filtrar por
Presupuesto
Ordenar por:Popular hoy
21 - 40 de 1222 fotos
Artículo 1 de 3

This living room renovation features a transitional style with a nod towards Tudor decor. The living room has to serve multiple purposes for the family, including entertaining space, family-together time, and even game-time for the kids. So beautiful case pieces were chosen to house games and toys, the TV was concealed in a custom built-in cabinet and a stylish yet durable round hammered brass coffee table was chosen to stand up to life with children. This room is both functional and gorgeous! Curated Nest Interiors is the only Westchester, Brooklyn & NYC full-service interior design firm specializing in family lifestyle design & decor.

Exposed wooden beams traverse the ceiling, adding a warm and rustic touch to the space. The tongue-and-groove ceiling enhances the overall charm, creating a cozy and inviting atmosphere.
One notable feature of this living room is the curved built-ins on each side of the stone fireplace. These unique architectural elements not only provide functional storage but also add a touch of visual interest and elegance to the room. They seamlessly blend with the overall design, contributing to the room's character and uniqueness.

Diseño de salón tradicional renovado con paredes verdes, suelo de madera oscura, todas las chimeneas, televisor colgado en la pared y casetón
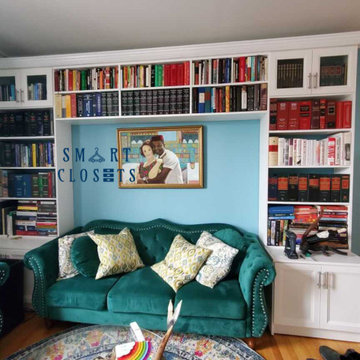
Custom living room library surrounding sofa. In White Melamine finish and Transitional Style door faces
Diseño de biblioteca en casa abierta y blanca clásica renovada de tamaño medio con paredes azules y suelo de madera clara
Diseño de biblioteca en casa abierta y blanca clásica renovada de tamaño medio con paredes azules y suelo de madera clara
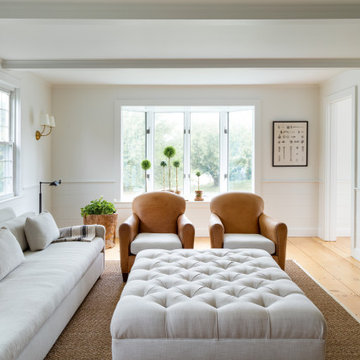
Ejemplo de salón clásico renovado con paredes blancas, suelo de madera clara y suelo beige

Back Bay living room with custom ventless fireplace and double Juliet balconies. Fireplace with custom dark stone surround and custom wood mantle with decorative trim. White tray ceiling with crown molding. White walls and light hardwood floors.

Imagen de biblioteca en casa abierta clásica renovada con paredes blancas, suelo de madera en tonos medios, suelo marrón, machihembrado y panelado
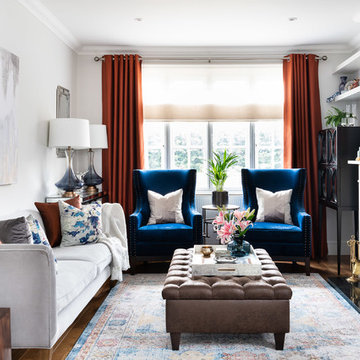
Living room makeover with a blue and copper colour scheme
Foto de salón cerrado clásico renovado con paredes blancas, suelo de madera en tonos medios, todas las chimeneas y suelo marrón
Foto de salón cerrado clásico renovado con paredes blancas, suelo de madera en tonos medios, todas las chimeneas y suelo marrón
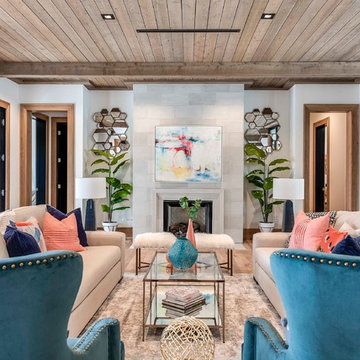
Diseño de salón para visitas cerrado tradicional renovado grande sin televisor con paredes blancas, todas las chimeneas, marco de chimenea de hormigón y suelo de madera en tonos medios

The unexpected accents of copper, gold and peach work beautifully with the neutral corner sofa suite.
Foto de salón tradicional renovado de tamaño medio con paredes beige, suelo negro, marco de chimenea de piedra y casetón
Foto de salón tradicional renovado de tamaño medio con paredes beige, suelo negro, marco de chimenea de piedra y casetón
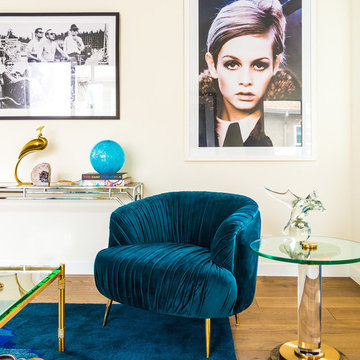
Imagen de salón cerrado tradicional renovado de tamaño medio sin chimenea y televisor con paredes blancas, suelo de madera en tonos medios y suelo beige
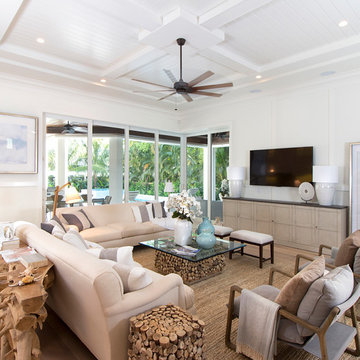
Exterior photo of custom design by South Florida Design, City of Naples, FL. Photo Credit to Mario Menchaca/South Florida Design.
Diseño de salón tradicional renovado grande con paredes blancas, suelo de madera clara y televisor colgado en la pared
Diseño de salón tradicional renovado grande con paredes blancas, suelo de madera clara y televisor colgado en la pared
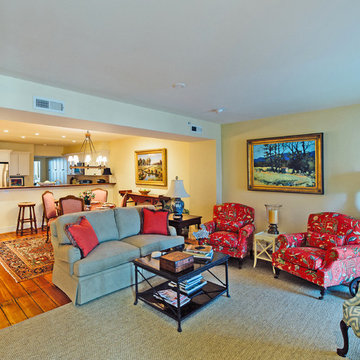
Peter Aaslestad
Imagen de salón abierto clásico renovado con paredes blancas y suelo de madera en tonos medios
Imagen de salón abierto clásico renovado con paredes blancas y suelo de madera en tonos medios
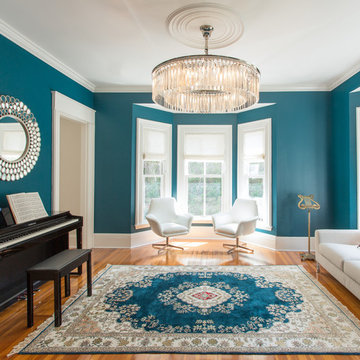
Eric Roth
Ejemplo de salón con rincón musical cerrado tradicional renovado de tamaño medio sin chimenea con paredes azules, suelo de madera en tonos medios y alfombra
Ejemplo de salón con rincón musical cerrado tradicional renovado de tamaño medio sin chimenea con paredes azules, suelo de madera en tonos medios y alfombra
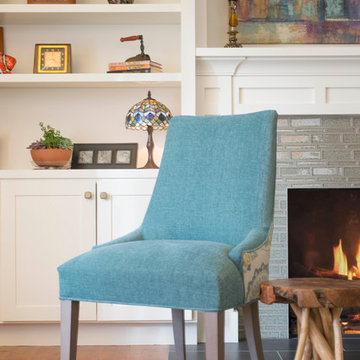
Brad Nicol Photography
Modelo de salón para visitas cerrado clásico renovado de tamaño medio sin televisor con paredes blancas, suelo de madera en tonos medios, todas las chimeneas y marco de chimenea de baldosas y/o azulejos
Modelo de salón para visitas cerrado clásico renovado de tamaño medio sin televisor con paredes blancas, suelo de madera en tonos medios, todas las chimeneas y marco de chimenea de baldosas y/o azulejos
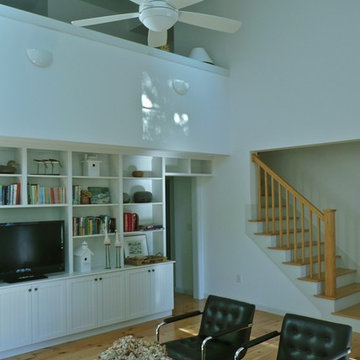
The house on Cranberry Lane began with a reproduction of a historic “half Cape” cottage that was built as a retirement home for one person in 1980. Nearly thirty years later, the next generation of the family asked me to incorporate the original house into a design that would accomodate the extended family for vacations and holidays, yet keep the look and feel of the original cottage from the street. While they wanted a traditional exterior, my clients also asked for a house that would feel more spacious than it looked, and be filled with natural light.
Inside the house, the materials and details are traditional, but the spaces are not. The living room is compact in plan, but open to the main ridge and the loft space above. The doghouse dormers on the front roof bring light into both the loft and living room, and also provide a view for anyone sitting at the 20 foot long cherry desktop that runs along the low wall at the edge of the loft.
All the interior trim, millwork, cabinets, stairs and railings were built on site, providing character to the house with a modern spin on traditional New England craftsmanship.
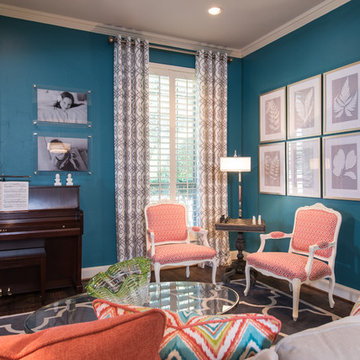
This transitional living room and dining room space was designed to be used by an active family. We used furniture that would create a casual sophisticated space for reading, listening to music and playing games together as a family.
Michael Hunter Photography
1.222 ideas para salones clásicos renovados turquesas
2
