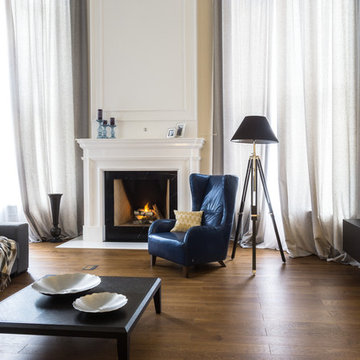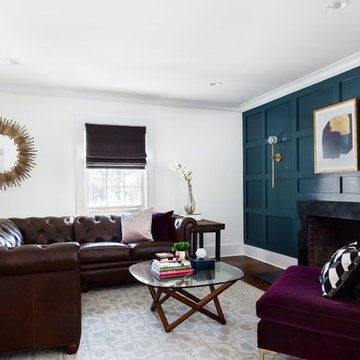37.228 ideas para salones clásicos renovados
Filtrar por
Presupuesto
Ordenar por:Popular hoy
61 - 80 de 37.228 fotos
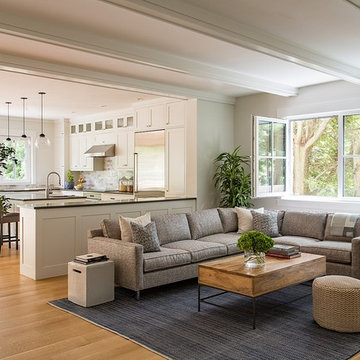
This LEED Platinum certified house reflects the homeowner's desire for an exceptionally healthy and comfortable living environment, within a traditional neighborhood.
INFILL SITE. The family, who moved from another area of Wellesley, sought out this property to be within walking distance of the high school and downtown area. An existing structure on the tight lot was removed to make way for the new home. 84% of the construction waste, from both the previous structure and the new home, was diverted from a landfill. ZED designed to preserve the existing mature trees on the perimeter of the property to minimize site impacts, and to maintain the character of the neighborhood as well as privacy on the site.
EXTERIOR EXPRESSION. The street facade of the home relates to the local New England vernacular. The rear uses contemporary language, a nod to the family’s Californian roots, to incorporate a roof deck, solar panels, outdoor living space, and the backyard swimming pool. ZED’s careful planning avoided to the need to face the garage doors towards the street, a common syndrome of a narrow lot.
THOUGHTFUL SPACE. Homes with dual entries can often result in duplicate and unused spaces. In this home, the everyday and formal entry areas are one and the same; the front and garage doors share the entry program of coat closets, mudroom storage with bench for removing your shoes, and a laundry room with generous closets for the children's sporting equipment. The entry area leads directly to the living space, encompassing the kitchen, dining and sitting area areas in an L-shaped open plan arrangement. The kitchen is placed at the south-west corner of the space to allow for a strong connection to the dining, sitting and outdoor living spaces. A fire pit on the deck satisfies the family’s desire for an open flame while a sealed gas fireplace is used indoors - ZED’s preference after omitting gas burning appliances completely from an airtight home. A small study, with a window seat, is conveniently located just off of the living space. A first floor guest bedroom includes an accessible bathroom for aging visitors and can be used as a master suite to accommodate aging in place.
HEALTHY LIVING. The client requested a home that was easy to clean and would provide a respite from seasonal allergies and common contaminants that are found in many indoor spaces. ZED selected easy to clean solid surface flooring throughout, provided ample space for cleaning supplies on each floor, and designed a mechanical system with ventilation that provides a constant supply of fresh outdoor air. ZED selected durable materials, finishes, cabinetry, and casework with low or no volatile organic compounds (VOCs) and no added urea formaldehyde.
YEAR-ROUND COMFORT. The home is super insulated and air-tight, paired with high performance triple-paned windows, to ensure it is draft-free throughout the winter (even when in front of the large windows and doors). ZED designed a right-sized heating and cooling system to pair with the thermally improved building enclosure to ensure year-round comfort. The glazing on the home maximizes passive solar gains, and facilitates cross ventilation and daylighting.
ENERGY EFFICIENT. As one of the most energy efficient houses built to date in Wellesley, the home highlights a practical solution for Massachusetts. First, the building enclosure reduces the largest energy requirement for typical houses (heating). Super-insulation, exceptional air sealing, a thermally broken wall assembly, triple pane windows, and passive solar gain combine for a sizable heating load reduction. Second, within the house only efficient systems consume energy. These include an air source heat pump for heating & cooling, a heat pump hot water heater, LED lighting, energy recovery ventilation, and high efficiency appliances. Lastly, photovoltaics provide renewable energy help offset energy consumption. The result is an 89% reduction in energy use compared to a similar brand new home built to code requirements.
RESILIENT. The home will fare well in extreme weather events. During a winter power outage, heat loss will be very slow due to the super-insulated and airtight envelope– taking multiple days to drop to 60 degrees even with no heat source. An engineered drainage system, paired with careful the detailing of the foundation, will help to keep the finished basement dry. A generator will provide full operation of the all-electric house during a power outage.
OVERALL. The home is a reflection of the family goals and an expression of their values, beautifully enabling health, comfort, safety, resilience, and utility, all while respecting the planet.
ZED - Architect & Mechanical Designer
Bevilacqua Builders Inc - Contractor
Creative Land & Water Engineering - Civil Engineering
Barbara Peterson Landscape - Landscape Design
Nest & Company - Interior Furnishings
Eric Roth Photography - Photography
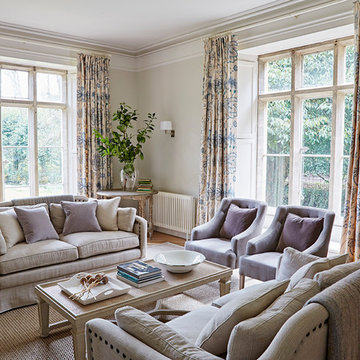
Imagen de salón para visitas clásico renovado con paredes grises, suelo de madera en tonos medios y suelo marrón
Encuentra al profesional adecuado para tu proyecto
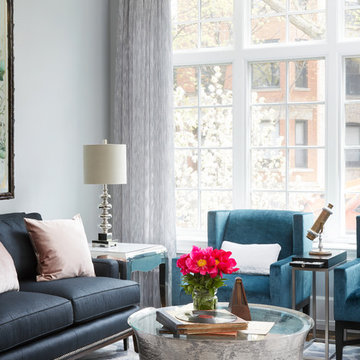
A Sitting Room isn't a luxury that everyone has, so we made sure to make this room extra special. The cool colors of the furniture are perfectly complimented with the hints of pink in the flowers and pillows. The natural light is quite the perfect backdrop for this stylish and serene space!
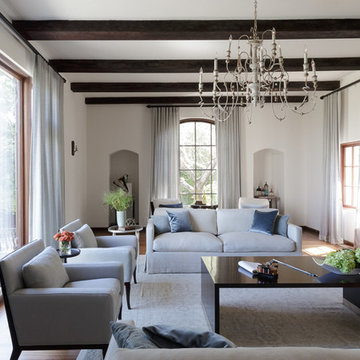
Modelo de salón abierto clásico renovado grande sin televisor con paredes blancas, suelo de madera en tonos medios, todas las chimeneas, marco de chimenea de madera y suelo marrón

Wadia Associates Design
Imagen de salón para visitas abierto tradicional renovado de tamaño medio sin televisor con paredes grises, suelo de madera oscura, todas las chimeneas, marco de chimenea de piedra y suelo marrón
Imagen de salón para visitas abierto tradicional renovado de tamaño medio sin televisor con paredes grises, suelo de madera oscura, todas las chimeneas, marco de chimenea de piedra y suelo marrón
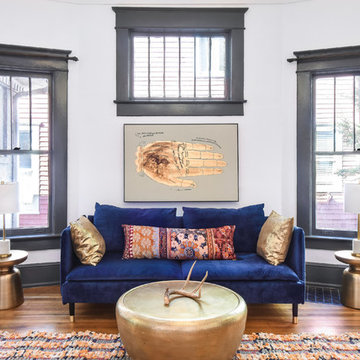
Modelo de salón para visitas cerrado clásico renovado con paredes grises, suelo de madera en tonos medios y suelo naranja
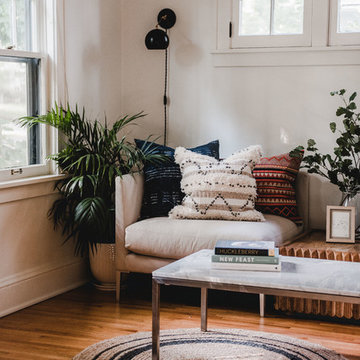
Amanda Marie Studio
Foto de salón para visitas cerrado clásico renovado de tamaño medio sin televisor y chimenea con paredes blancas, suelo de madera clara y suelo marrón
Foto de salón para visitas cerrado clásico renovado de tamaño medio sin televisor y chimenea con paredes blancas, suelo de madera clara y suelo marrón
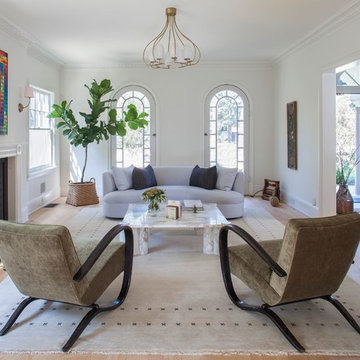
James Ray Spahn
Diseño de salón para visitas cerrado tradicional renovado de tamaño medio sin televisor con paredes blancas, suelo de madera clara, todas las chimeneas y marco de chimenea de yeso
Diseño de salón para visitas cerrado tradicional renovado de tamaño medio sin televisor con paredes blancas, suelo de madera clara, todas las chimeneas y marco de chimenea de yeso
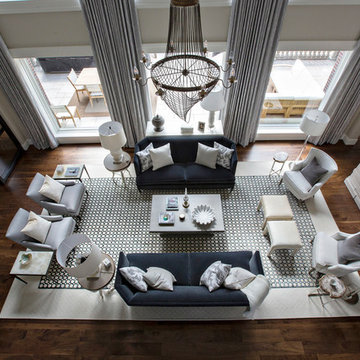
A bird's eye view of the formal living room provides a revealing look at the space plan which allows for seating several guests comfortably. Layered area rugs anchor the arrangement that includes a pair of matching Hickory Chair sofas upholstered in navy mohair. Custom draperies and the stacked marble, open fireplace draw the eye upward.
Heidi Zeiger

Beautiful great room offers livable luxury for this home owner. Companion sofas fill the space and promote a comfortable conversation area.
Modelo de salón para visitas tradicional renovado grande sin chimenea y televisor con paredes beige, suelo de madera oscura y suelo marrón
Modelo de salón para visitas tradicional renovado grande sin chimenea y televisor con paredes beige, suelo de madera oscura y suelo marrón
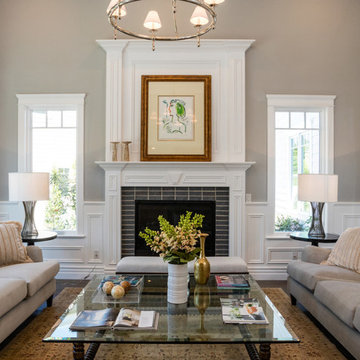
Ejemplo de salón abierto clásico renovado de tamaño medio sin televisor con paredes beige, suelo de madera oscura, todas las chimeneas y marco de chimenea de ladrillo
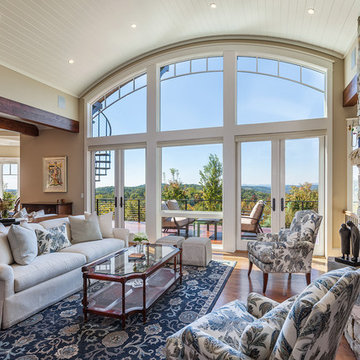
Inspiro 8
Modelo de salón abierto clásico renovado grande con paredes beige, suelo de madera oscura, todas las chimeneas y marco de chimenea de piedra
Modelo de salón abierto clásico renovado grande con paredes beige, suelo de madera oscura, todas las chimeneas y marco de chimenea de piedra
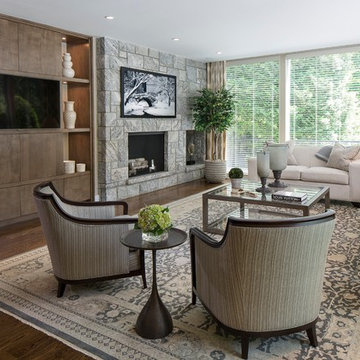
Ejemplo de salón para visitas abierto clásico renovado de tamaño medio con paredes blancas, suelo de madera oscura, todas las chimeneas, marco de chimenea de piedra y televisor colgado en la pared

Modelo de salón para visitas abierto tradicional renovado grande con paredes grises, suelo de baldosas de porcelana, todas las chimeneas, marco de chimenea de piedra y suelo blanco

Lori Dennis Interior Design
SoCal Contractor
Diseño de salón cerrado clásico renovado de tamaño medio sin televisor con paredes blancas, chimenea de doble cara y arcos
Diseño de salón cerrado clásico renovado de tamaño medio sin televisor con paredes blancas, chimenea de doble cara y arcos
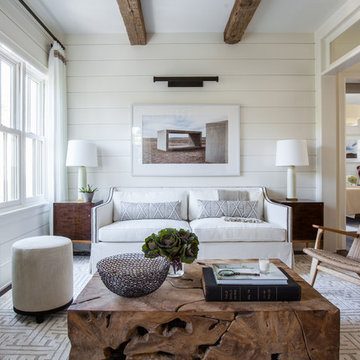
Julie Soefer Photography
Diseño de salón para visitas abierto clásico renovado con paredes blancas y alfombra
Diseño de salón para visitas abierto clásico renovado con paredes blancas y alfombra
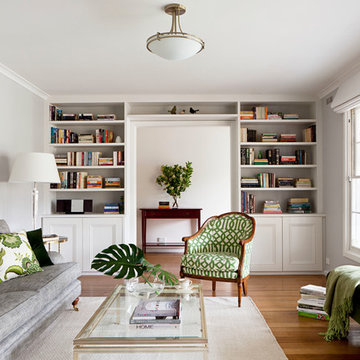
Residential Interior Design & Decoration project by Camilla Molders Design
Photographed by Marcel Aucar for Home Beautiful Magazine Australia
Imagen de biblioteca en casa cerrada tradicional renovada de tamaño medio sin chimenea y televisor con paredes grises y suelo de madera en tonos medios
Imagen de biblioteca en casa cerrada tradicional renovada de tamaño medio sin chimenea y televisor con paredes grises y suelo de madera en tonos medios
37.228 ideas para salones clásicos renovados

Photo - Jessica Glynn Photography
Modelo de biblioteca en casa abierta tradicional renovada de tamaño medio con paredes blancas, todas las chimeneas, marco de chimenea de ladrillo, televisor colgado en la pared y suelo multicolor
Modelo de biblioteca en casa abierta tradicional renovada de tamaño medio con paredes blancas, todas las chimeneas, marco de chimenea de ladrillo, televisor colgado en la pared y suelo multicolor
4
