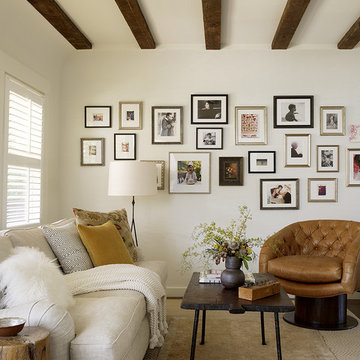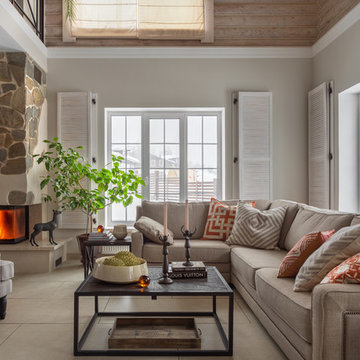4.897 ideas para salones rústicos
Filtrar por
Presupuesto
Ordenar por:Popular hoy
1 - 20 de 4897 fotos

the great room was enlarged to the south - past the medium toned wood post and beam is new space. the new addition helps shade the patio below while creating a more usable living space. To the right of the new fireplace was the existing front door. Now there is a graceful seating area to welcome visitors. The wood ceiling was reused from the existing home.
WoodStone Inc, General Contractor
Home Interiors, Cortney McDougal, Interior Design
Draper White Photography

Ejemplo de salón para visitas abierto rural de tamaño medio con paredes beige, suelo de madera en tonos medios, todas las chimeneas, marco de chimenea de yeso y suelo marrón

Ejemplo de salón para visitas abierto rural de tamaño medio sin televisor con suelo de madera clara, todas las chimeneas, paredes marrones, marco de chimenea de piedra y alfombra
Encuentra al profesional adecuado para tu proyecto

Open concept living room with built-ins and wood burning fireplace. Walnut, teak and warm antiques create an inviting space with a bright airy feel. The grey blues, echo the waterfront lake property outside. Sisal rug helps anchor the space in a cohesive look.

This house features an open concept floor plan, with expansive windows that truly capture the 180-degree lake views. The classic design elements, such as white cabinets, neutral paint colors, and natural wood tones, help make this house feel bright and welcoming year round.
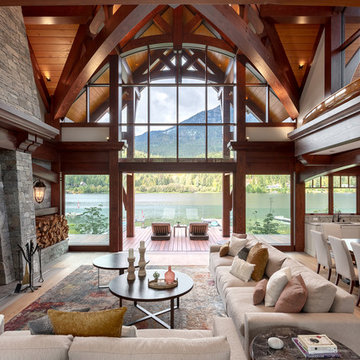
Our clients for this grand mountain lodge wanted the warmth and solidness of timber to contrast many of the contemporary steel, glass and stone architecture more prevalent in the area recently. A desire for timberwork with ‘GRRRR’ equipped to handle the massive snowloads in this location, ensured that the timbers were fit to scale this awe-inspiring 8700sq ft residence. Working with Peter Rose Architecture + Interiors Inc., we came up with unique designs for the timberwork to be highlighted throughout the entire home. The Kettle River crew worked for 2.5 years designing and erecting the timber frame as well as the 2 feature staircases and complex heavy timber mouldings and mantle in the great room. We also coordinated and installed the direct set glazing on the timberwork and the unique Unison lift and slide doors that integrate seamlessly with the timberwork. Huge credit should also be given to the very talented builder on this project - MacDougall Construction & Renovations, it was a pleasure to partner with your team on this project.
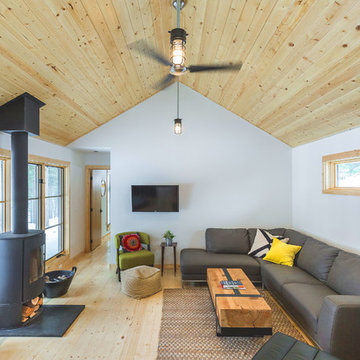
Ejemplo de salón rural con paredes blancas, suelo de madera clara, estufa de leña, televisor colgado en la pared y suelo beige
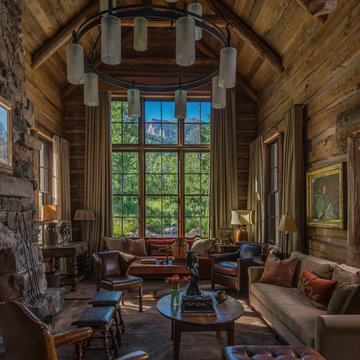
Peter Zimmerman Architects // Peace Design // Audrey Hall Photography
Imagen de salón abierto rural grande con todas las chimeneas y marco de chimenea de piedra
Imagen de salón abierto rural grande con todas las chimeneas y marco de chimenea de piedra
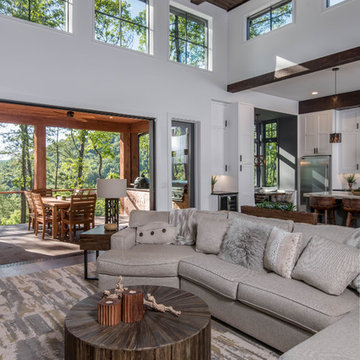
Imagen de salón abierto rústico de tamaño medio sin chimenea con paredes blancas, moqueta y suelo gris

Daniela Polak und Wolf Lux
Diseño de salón para visitas cerrado rural con paredes marrones, suelo de madera oscura, chimenea lineal, marco de chimenea de piedra, televisor colgado en la pared y suelo marrón
Diseño de salón para visitas cerrado rural con paredes marrones, suelo de madera oscura, chimenea lineal, marco de chimenea de piedra, televisor colgado en la pared y suelo marrón

Roger Wade Studio
Ejemplo de salón abierto rural grande con paredes beige, suelo de madera oscura, todas las chimeneas, marco de chimenea de piedra, televisor colgado en la pared, suelo marrón y piedra
Ejemplo de salón abierto rural grande con paredes beige, suelo de madera oscura, todas las chimeneas, marco de chimenea de piedra, televisor colgado en la pared, suelo marrón y piedra
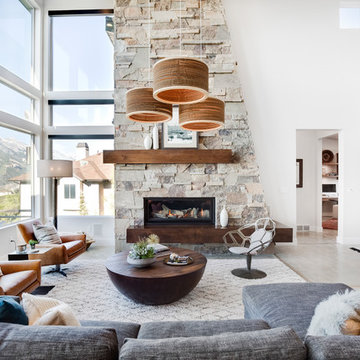
Great Room
Foto de salón abierto rural con paredes blancas, chimenea lineal, suelo gris y piedra
Foto de salón abierto rural con paredes blancas, chimenea lineal, suelo gris y piedra
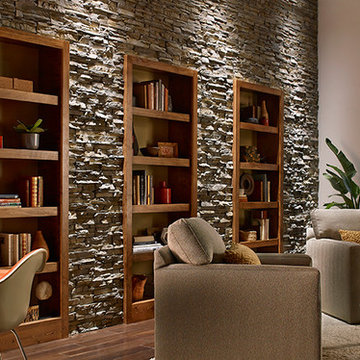
Diseño de biblioteca en casa abierta rural grande sin chimenea y televisor con paredes blancas y suelo de madera en tonos medios

Ric Stovall
Modelo de salón para visitas abierto rústico grande con paredes beige, todas las chimeneas, marco de chimenea de piedra y suelo de madera oscura
Modelo de salón para visitas abierto rústico grande con paredes beige, todas las chimeneas, marco de chimenea de piedra y suelo de madera oscura

Moore Photography
Foto de salón para visitas abierto rural extra grande sin televisor con paredes beige, suelo de madera en tonos medios, chimeneas suspendidas, marco de chimenea de piedra y suelo marrón
Foto de salón para visitas abierto rural extra grande sin televisor con paredes beige, suelo de madera en tonos medios, chimeneas suspendidas, marco de chimenea de piedra y suelo marrón
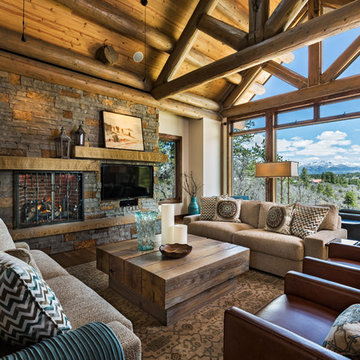
mountain house with log trusses, stacked stone fireplace and clean-lined furnishings
Modelo de salón abierto rural grande con paredes beige, suelo de madera en tonos medios, estufa de leña, marco de chimenea de piedra y pared multimedia
Modelo de salón abierto rural grande con paredes beige, suelo de madera en tonos medios, estufa de leña, marco de chimenea de piedra y pared multimedia

Tom Zikas
Modelo de salón abierto rústico grande con suelo de madera en tonos medios, todas las chimeneas, marco de chimenea de piedra, televisor retractable y paredes beige
Modelo de salón abierto rústico grande con suelo de madera en tonos medios, todas las chimeneas, marco de chimenea de piedra, televisor retractable y paredes beige
4.897 ideas para salones rústicos

A rustic-modern house designed to grow organically from its site, overlooking a cornfield, river and mountains in the distance. Indigenous stone and wood materials were taken from the site and incorporated into the structure, which was articulated to honestly express the means of construction. Notable features include an open living/dining/kitchen space with window walls taking in the surrounding views, and an internally-focused circular library celebrating the home owner’s love of literature.
Phillip Spears Photographer
1
