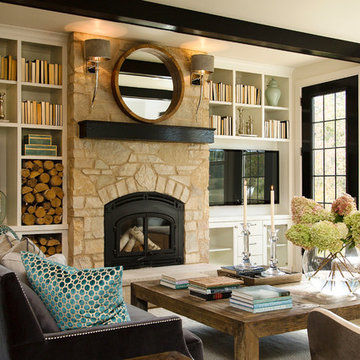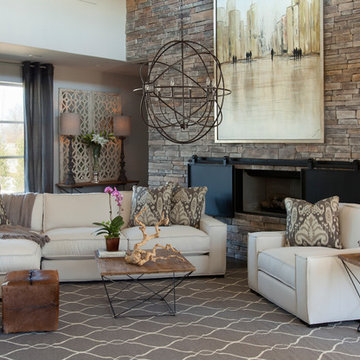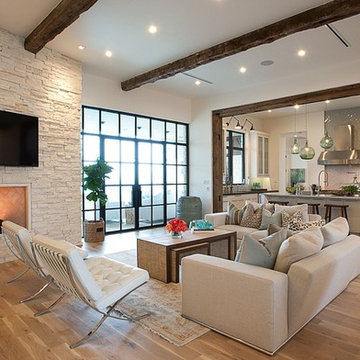62 ideas para salones clásicos renovados con piedra
Filtrar por
Presupuesto
Ordenar por:Popular hoy
1 - 20 de 62 fotos
Artículo 1 de 3

Conceived as a remodel and addition, the final design iteration for this home is uniquely multifaceted. Structural considerations required a more extensive tear down, however the clients wanted the entire remodel design kept intact, essentially recreating much of the existing home. The overall floor plan design centers on maximizing the views, while extensive glazing is carefully placed to frame and enhance them. The residence opens up to the outdoor living and views from multiple spaces and visually connects interior spaces in the inner court. The client, who also specializes in residential interiors, had a vision of ‘transitional’ style for the home, marrying clean and contemporary elements with touches of antique charm. Energy efficient materials along with reclaimed architectural wood details were seamlessly integrated, adding sustainable design elements to this transitional design. The architect and client collaboration strived to achieve modern, clean spaces playfully interjecting rustic elements throughout the home.
Greenbelt Homes
Glynis Wood Interiors
Photography by Bryant Hill

Foto de salón abierto tradicional renovado con paredes grises, suelo de madera oscura, todas las chimeneas, marco de chimenea de piedra, televisor colgado en la pared, suelo marrón y piedra
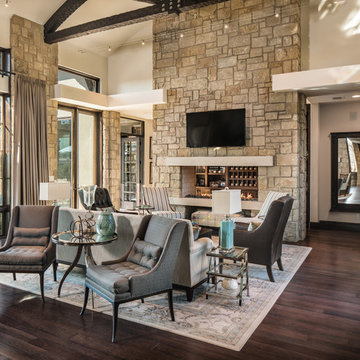
Matthew Niemann Photography
Foto de salón para visitas abierto clásico renovado de tamaño medio con paredes beige, suelo de madera oscura, chimenea de doble cara, marco de chimenea de piedra, televisor colgado en la pared y piedra
Foto de salón para visitas abierto clásico renovado de tamaño medio con paredes beige, suelo de madera oscura, chimenea de doble cara, marco de chimenea de piedra, televisor colgado en la pared y piedra

Foto de salón para visitas cerrado clásico renovado grande sin televisor con paredes grises, chimenea lineal, moqueta, marco de chimenea de piedra y piedra
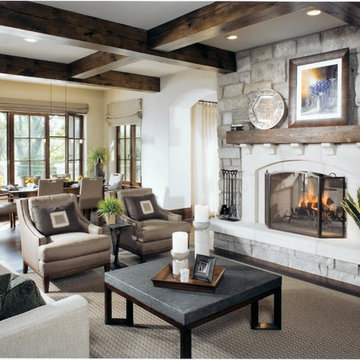
Diseño de salón para visitas abierto tradicional renovado de tamaño medio con todas las chimeneas, paredes beige, marco de chimenea de piedra, suelo marrón, piedra y alfombra

Modelo de salón abierto clásico renovado de tamaño medio con paredes beige, todas las chimeneas, suelo de piedra caliza, marco de chimenea de piedra, piedra y alfombra
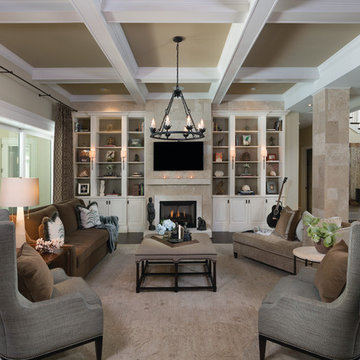
Diseño de salón para visitas abierto clásico renovado grande con paredes marrones, suelo de madera oscura, todas las chimeneas, marco de chimenea de piedra, televisor colgado en la pared y piedra

The stacked stone wall and built-in fireplace is the focal point within this space. We love the built-in cabinets for storage and neutral color pallet as well. We certainly want to cuddle on the couch with a good book while the fireplace is burning!
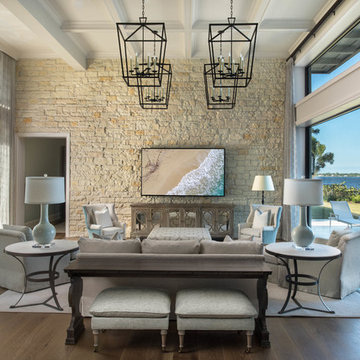
From the front yard, you can see into living room, through house, over the pool to the water in the river that runs behind it. Pineapple House designers bring native Florida limestone from the exterior to interior, using it as an accent wall. Four open, metal living room chandeliers add balance & rhythm to the space without obstructing views. The enormous glass walls meet all codes (they are hurricane rated) and are topped with transoms that also meet strict, necessary Florida codes.
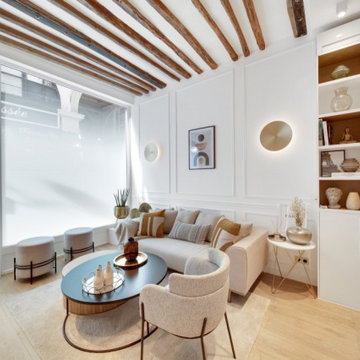
Ejemplo de biblioteca en casa cerrada y blanca y madera clásica renovada pequeña sin chimenea con paredes blancas, suelo de madera clara, televisor colgado en la pared, suelo marrón, vigas vistas y piedra

Imagen de salón para visitas cerrado tradicional renovado de tamaño medio sin televisor con paredes beige, todas las chimeneas, marco de chimenea de piedra y piedra
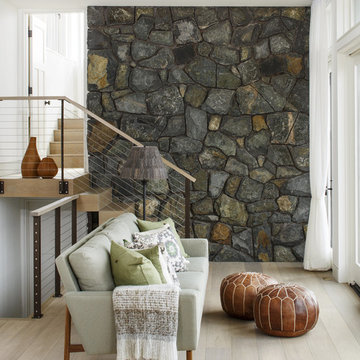
Modern living space with steel powder coated cable railing and wood top rail with a stone wall in the back ground
Cable railing by Keuka Studios,
Photos by Bob O'Connor
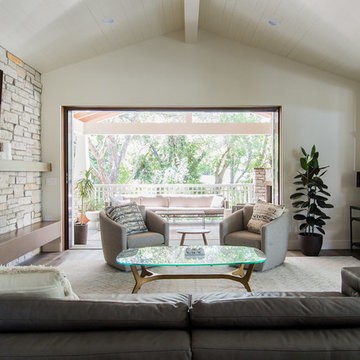
On a quiet cul-de-sac not too far from downtown San Luis Obispo lies the contemporary craftsman styled Clausen Residence. The challenges that accompanied this project were what, in the end, made it so interesting. The buildable area of the site is very small due to the fact that almost half of the property is occupied by a biological open space easement, established to protect the creek that runs behind the lot. In addition to this, the site is incredibly steep, which lent itself well to a stair stepped 3-story floor plan. Strict height restrictions set by the local jurisdiction governed the decision to bury the garage in the hill, and set the main living space on top of it, accompanied by the children’s bedrooms and game room further back on the site. The 3rd floor is occupied fully by the master suite, which looks down on the back yard below. Off of the great room is a vast deck, with built in barbecue, fire place and heaters, ideal for outdoor entertaining year round.
The house, adorned in lap siding and true craftsman details is flanked by gorgeous oak trees and the creek beyond.

Conceived as a remodel and addition, the final design iteration for this home is uniquely multifaceted. Structural considerations required a more extensive tear down, however the clients wanted the entire remodel design kept intact, essentially recreating much of the existing home. The overall floor plan design centers on maximizing the views, while extensive glazing is carefully placed to frame and enhance them. The residence opens up to the outdoor living and views from multiple spaces and visually connects interior spaces in the inner court. The client, who also specializes in residential interiors, had a vision of ‘transitional’ style for the home, marrying clean and contemporary elements with touches of antique charm. Energy efficient materials along with reclaimed architectural wood details were seamlessly integrated, adding sustainable design elements to this transitional design. The architect and client collaboration strived to achieve modern, clean spaces playfully interjecting rustic elements throughout the home.
Greenbelt Homes
Glynis Wood Interiors
Photography by Bryant Hill

Diseño de salón tradicional renovado con paredes beige, suelo de madera en tonos medios, todas las chimeneas, marco de chimenea de metal, televisor colgado en la pared, suelo marrón y piedra
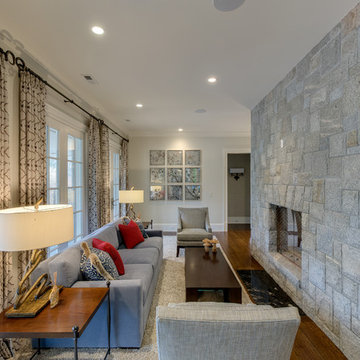
Michael Biondo
Modelo de salón clásico renovado con paredes grises, suelo de madera oscura, todas las chimeneas, suelo marrón y piedra
Modelo de salón clásico renovado con paredes grises, suelo de madera oscura, todas las chimeneas, suelo marrón y piedra
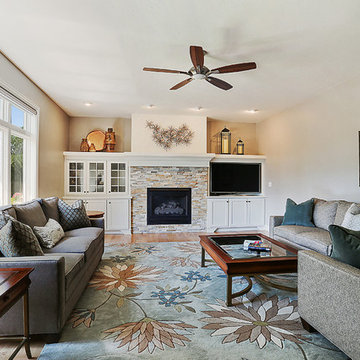
Foto de salón para visitas cerrado clásico renovado con paredes beige, todas las chimeneas, marco de chimenea de piedra, suelo de madera en tonos medios, televisor independiente, suelo naranja y piedra
62 ideas para salones clásicos renovados con piedra
1
