2.647 ideas para salones clásicos renovados con marco de chimenea de yeso
Filtrar por
Presupuesto
Ordenar por:Popular hoy
41 - 60 de 2647 fotos
Artículo 1 de 3
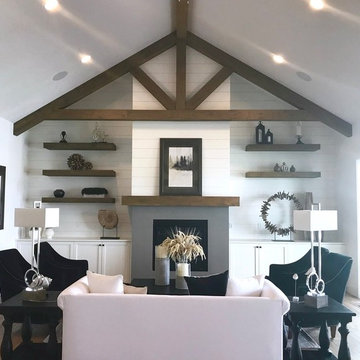
Diseño de salón para visitas abierto clásico renovado sin televisor con paredes blancas, todas las chimeneas y marco de chimenea de yeso
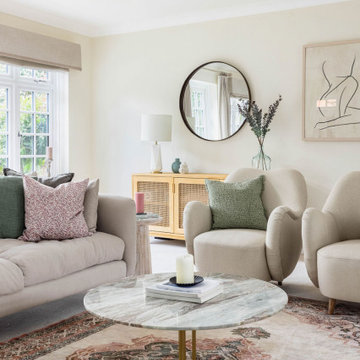
This room is a lovely big space with great natural light. But with big spaces can come big problems! It can be very difficult to create a cosy atmosphere in spaces this expansive.
However, designer Lucy cleverly brought in all the seating towards the middle of the room centred around a gorgeous vintage rug below a statement ceiling light. This made the seating area feel more intimate and avoided the family having to shout across the room at each other!
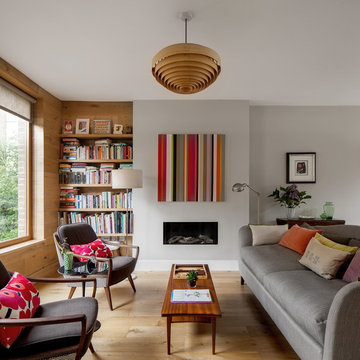
Juliet Murphy
Imagen de salón abierto clásico renovado pequeño con paredes grises, suelo de madera clara, chimenea lineal, marco de chimenea de yeso y suelo marrón
Imagen de salón abierto clásico renovado pequeño con paredes grises, suelo de madera clara, chimenea lineal, marco de chimenea de yeso y suelo marrón
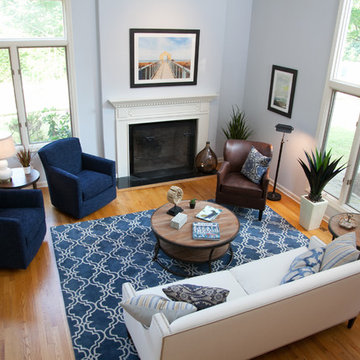
Foto de salón para visitas cerrado tradicional renovado de tamaño medio sin televisor con paredes azules, suelo de madera clara, todas las chimeneas y marco de chimenea de yeso
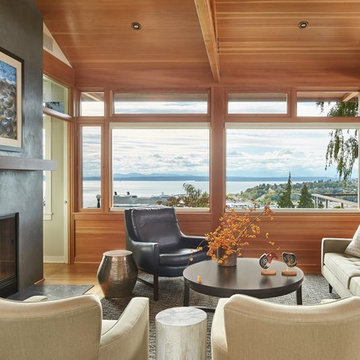
Benjamin Benschneider
Modelo de salón para visitas abierto tradicional renovado de tamaño medio sin televisor con paredes blancas, suelo de madera clara, todas las chimeneas y marco de chimenea de yeso
Modelo de salón para visitas abierto tradicional renovado de tamaño medio sin televisor con paredes blancas, suelo de madera clara, todas las chimeneas y marco de chimenea de yeso
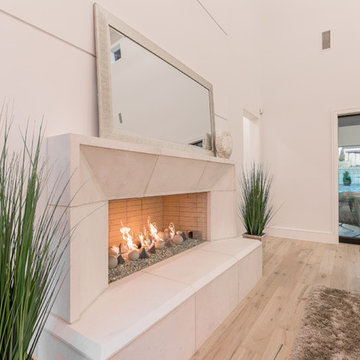
Foto de salón abierto clásico renovado de tamaño medio con paredes beige, suelo de madera en tonos medios, todas las chimeneas, marco de chimenea de yeso, televisor colgado en la pared y suelo multicolor
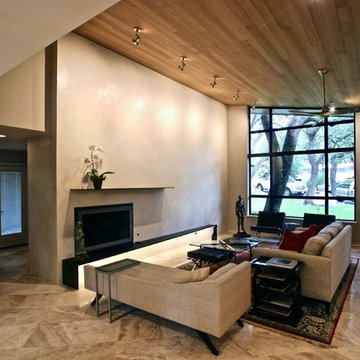
This 60's Style Ranch home was recently remodeled to withhold the Barley Pfeiffer standard. This home features large 8' vaulted ceilings, accented with stunning premium white oak wood. The large steel-frame windows and front door allow for the infiltration of natural light; specifically designed to let light in without heating the house. The fireplace is original to the home, but has been resurfaced with hand troweled plaster. Special design features include the rising master bath mirror to allow for additional storage.
Photo By: Alan Barley
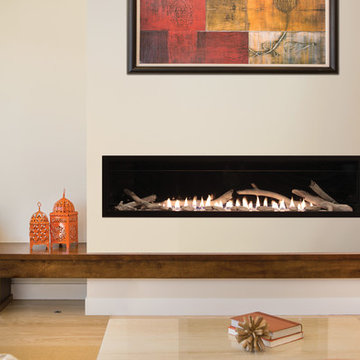
Diseño de salón tradicional renovado grande sin televisor con paredes beige, suelo de madera clara, chimenea lineal, marco de chimenea de yeso y suelo beige
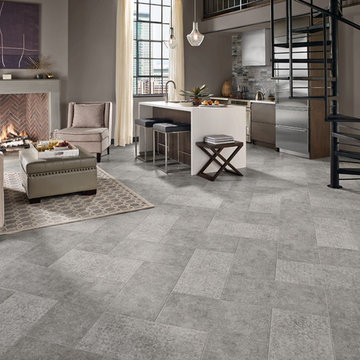
Foto de salón para visitas abierto clásico renovado de tamaño medio sin televisor con paredes grises, suelo vinílico, todas las chimeneas y marco de chimenea de yeso
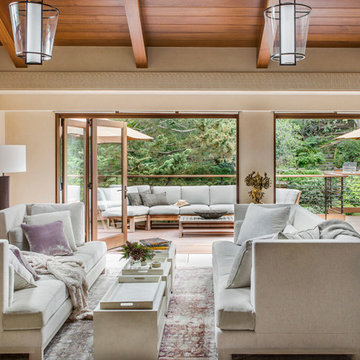
Modelo de salón para visitas abierto tradicional renovado grande sin televisor con paredes beige, suelo de cemento, todas las chimeneas y marco de chimenea de yeso
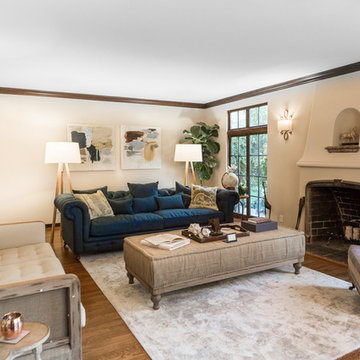
Patrick Posta
Imagen de salón para visitas abierto clásico renovado de tamaño medio sin televisor con paredes beige, suelo de madera en tonos medios, todas las chimeneas, marco de chimenea de yeso y suelo marrón
Imagen de salón para visitas abierto clásico renovado de tamaño medio sin televisor con paredes beige, suelo de madera en tonos medios, todas las chimeneas, marco de chimenea de yeso y suelo marrón
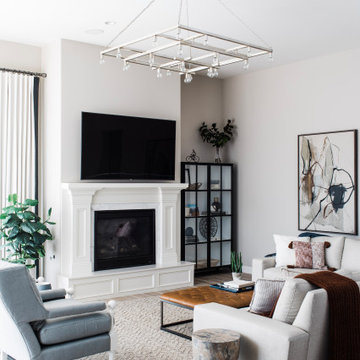
This modern Oriole Drive furniture & furnishings project features a transformed living room with bold, abstract wall art creating a unique color palette.
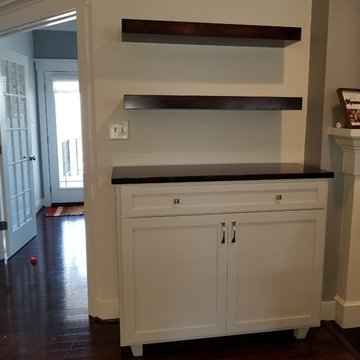
Foto de salón cerrado clásico renovado grande con paredes blancas, suelo de madera oscura, todas las chimeneas, marco de chimenea de yeso y suelo marrón
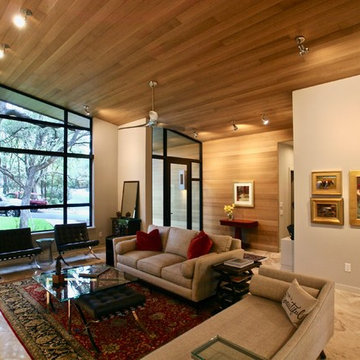
This 60's Style Ranch home was recently remodeled to withhold the Barley Pfeiffer standard. This home features large 8' vaulted ceilings, accented with stunning premium white oak wood. The large steel-frame windows and front door allow for the infiltration of natural light; specifically designed to let light in without heating the house. The fireplace is original to the home, but has been resurfaced with hand troweled plaster. Special design features include the rising master bath mirror to allow for additional storage.
Photo By: Alan Barley
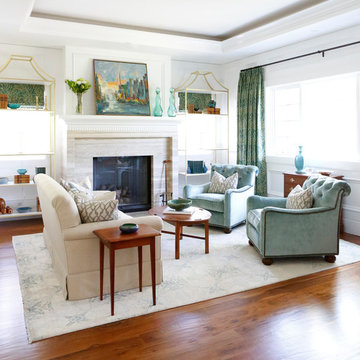
Foto de salón para visitas cerrado clásico renovado de tamaño medio con paredes blancas, todas las chimeneas, moqueta, marco de chimenea de yeso, pared multimedia y suelo multicolor
Modelo de salón abierto clásico renovado grande sin televisor con paredes grises, suelo de madera clara, chimenea lineal, marco de chimenea de yeso y suelo marrón
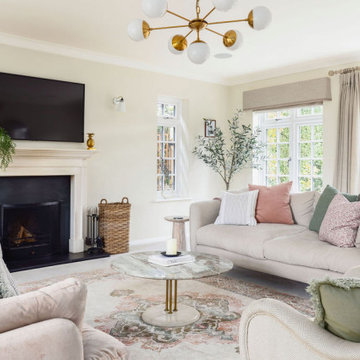
This room is a lovely big space with great natural light. But with big spaces can come big problems! It can be very difficult to create a cosy atmosphere in spaces this expansive.
However, designer Lucy cleverly brought in all the seating towards the middle of the room centred around a gorgeous vintage rug below a statement ceiling light. This made the seating area feel more intimate and avoided the family having to shout across the room at each other!
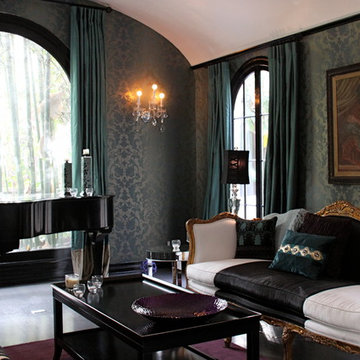
Imagen de salón con rincón musical cerrado tradicional renovado de tamaño medio con paredes verdes, suelo de madera clara, marco de chimenea de yeso y suelo gris

We had the pleasure to design and execute this wonderful project for a couple in Sherman Oaks.
Client was in need of a 4th bedroom and a brighter bigger living space.
We removed and reframed a 30' load bearing wall to unite the living room with the dining room and sitting area into 1 great room, we opened a 17' opening to the back yard to allow natural light to brighten the space and the greatest trick was relocating the kitchen from an enclosed space to the new great room and turning the old kitchen space into the 4th bedroom the client requested.
Notice how the warmth of the European oak floors interact with the more modern blue island and the yellow barstools.
The large island that can seat 8 people acts as a superb work space and an unofficial dining area.
All custom solid wood cabinets and the high end appliance complete the look of this new magnificent and warm space for the family to enjoy.
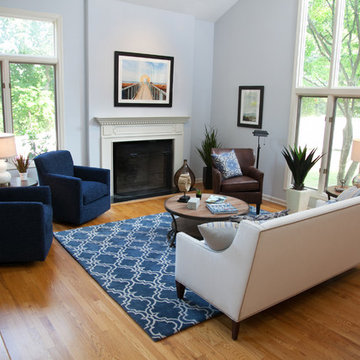
Modelo de salón para visitas cerrado clásico renovado de tamaño medio sin televisor con paredes azules, suelo de madera clara, todas las chimeneas y marco de chimenea de yeso
2.647 ideas para salones clásicos renovados con marco de chimenea de yeso
3