855 ideas para salones clásicos renovados con estufa de leña
Filtrar por
Presupuesto
Ordenar por:Popular hoy
221 - 240 de 855 fotos
Artículo 1 de 3
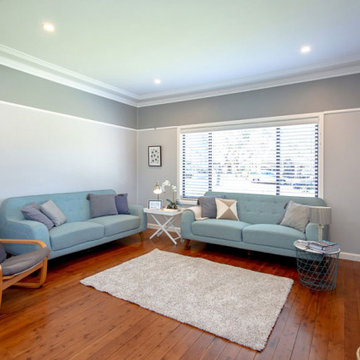
This open-plan living space is a light-filled and calming space. The shag pile floor rug and wire side table add
texture and soften the timber floorboards.
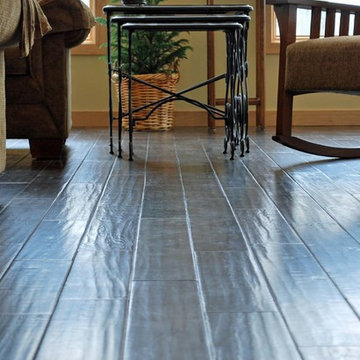
The natural light pulls out the detail on the dark hand-scraped hardwood floor. The maple trim provides a contrasting border.
Diseño de salón abierto tradicional renovado con paredes beige, suelo de madera en tonos medios, estufa de leña y marco de chimenea de piedra
Diseño de salón abierto tradicional renovado con paredes beige, suelo de madera en tonos medios, estufa de leña y marco de chimenea de piedra
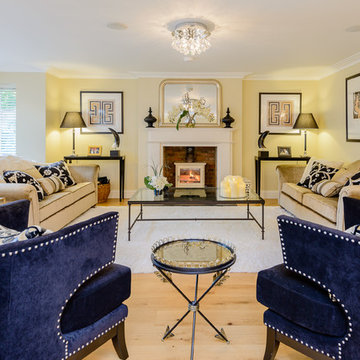
This was a renovation to a 60's house, and this room was complete new build
Diseño de salón cerrado tradicional renovado de tamaño medio sin televisor con paredes beige, suelo de madera clara, estufa de leña y marco de chimenea de piedra
Diseño de salón cerrado tradicional renovado de tamaño medio sin televisor con paredes beige, suelo de madera clara, estufa de leña y marco de chimenea de piedra
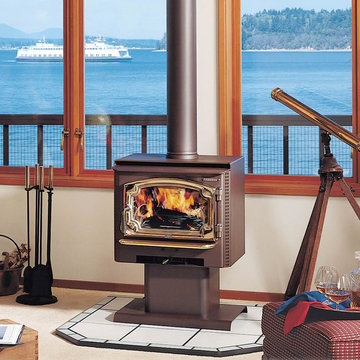
Modelo de salón para visitas abierto clásico renovado de tamaño medio con paredes beige, moqueta, estufa de leña, marco de chimenea de metal y suelo beige
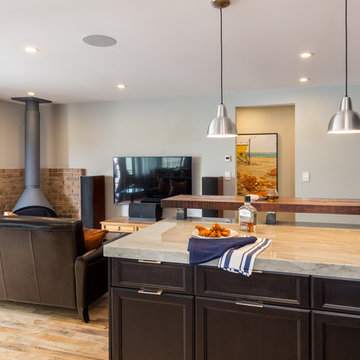
Our client approached us while he was in the process of purchasing his ½ lot detached unit in Hermosa Beach. He was drawn to a design / build approach because although he has great design taste, as a busy professional he didn’t have the time or energy to manage every detail involved in a home remodel. The property had been used as a rental unit and was in need of TLC. By bringing us onto the project during the purchase we were able to help assess the true condition of the home. Built in 1976, the 894 sq. ft. home had extensive termite and dry rot damage from years of neglect. The project required us to reframe the home from the inside out.
To design a space that your client will love you really need to spend time getting to know them. Our client enjoys entertaining small groups. He has a custom turntable and considers himself a mixologist. We opened up the space, space-planning for his custom turntable, to make it ideal for entertaining. The wood floor is reclaimed wood from manufacturing facilities. The reframing work also allowed us to make the roof a deck with an ocean view. The home is now a blend of the latest design trends and vintage elements and our client couldn’t be happier!
View the 'before' and 'after' images of this project at:
http://www.houzz.com/discussions/4189186/bachelors-whole-house-remodel-in-hermosa-beach-ca-part-1
http://www.houzz.com/discussions/4203075/m=23/bachelors-whole-house-remodel-in-hermosa-beach-ca-part-2
http://www.houzz.com/discussions/4216693/m=23/bachelors-whole-house-remodel-in-hermosa-beach-ca-part-3
Features: subway tile, reclaimed wood floors, quartz countertops, bamboo wood cabinetry, Ebony finish cabinets in kitchen
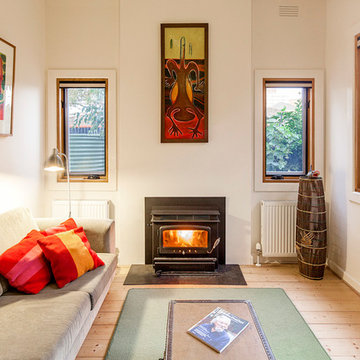
Interior view of living room. Photo by Hilary Bradford
Ejemplo de salón cerrado tradicional renovado de tamaño medio sin televisor con paredes blancas, suelo de madera clara, estufa de leña y marco de chimenea de metal
Ejemplo de salón cerrado tradicional renovado de tamaño medio sin televisor con paredes blancas, suelo de madera clara, estufa de leña y marco de chimenea de metal
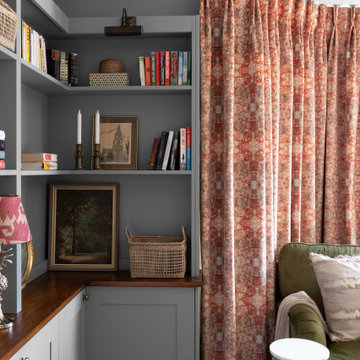
Modelo de salón para visitas cerrado clásico renovado de tamaño medio con paredes beige, suelo de madera en tonos medios, estufa de leña, marco de chimenea de madera, televisor retractable, suelo negro y cortinas
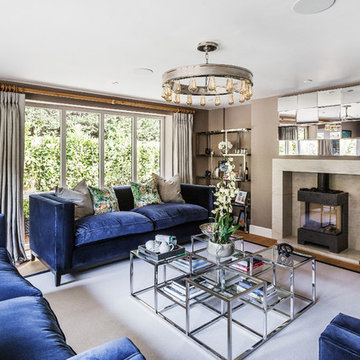
Rockwood & Seymours Horsell
Diseño de salón para visitas tradicional renovado de tamaño medio sin televisor con paredes marrones, estufa de leña, suelo de madera en tonos medios y suelo marrón
Diseño de salón para visitas tradicional renovado de tamaño medio sin televisor con paredes marrones, estufa de leña, suelo de madera en tonos medios y suelo marrón
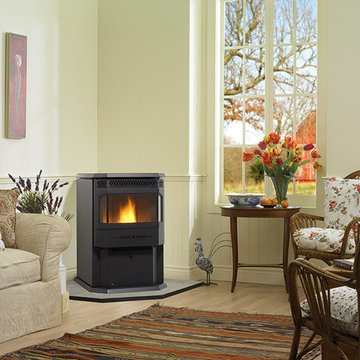
Diseño de salón para visitas cerrado clásico renovado de tamaño medio con paredes beige, estufa de leña y marco de chimenea de metal
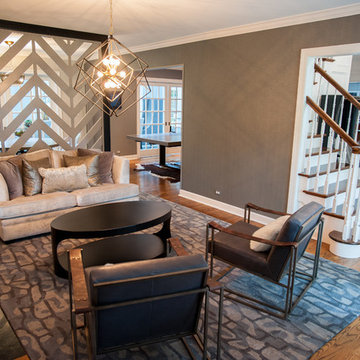
Formal Living Room - Sitting Area with Loveseat and Two Lounge Chairs, Metal Oval Coffee Table, Geometric Brass and Black Pendant, Chevron Screen to Divide Living Room from Adult Game Room, Modern Dark Blue Rug, Custom Throw Pillows.
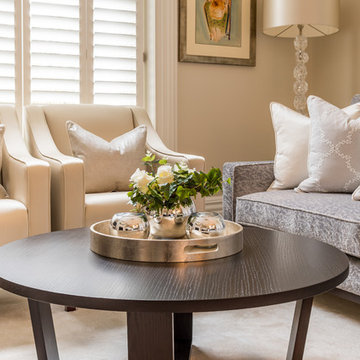
Imagen de salón para visitas cerrado tradicional renovado grande sin televisor con paredes beige, suelo de madera clara, estufa de leña, marco de chimenea de piedra y suelo marrón
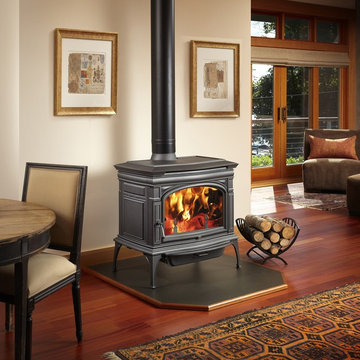
Ejemplo de salón para visitas abierto tradicional renovado de tamaño medio con paredes multicolor, estufa de leña, marco de chimenea de metal, suelo de madera oscura y suelo marrón
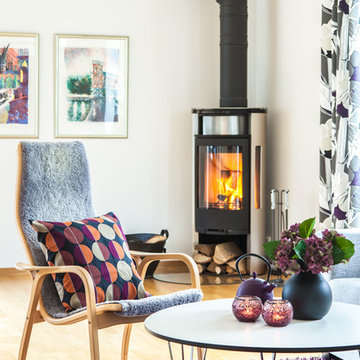
Modelo de salón para visitas abierto clásico renovado grande sin televisor con paredes blancas, suelo de madera clara y estufa de leña
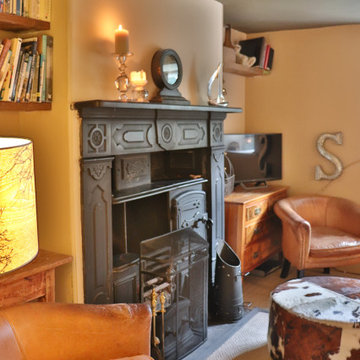
The room is widened utilising visual trickery. Existing furniture is re-used and new materials are natural and long lasting. This project was achieved with no electrical work required.
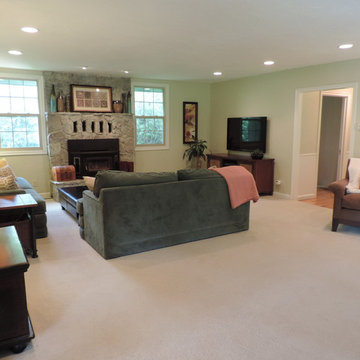
Diseño de salón cerrado tradicional renovado de tamaño medio con paredes blancas, moqueta, estufa de leña y marco de chimenea de piedra
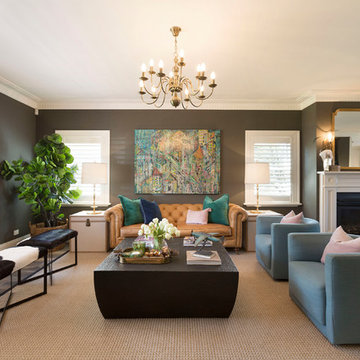
Modelo de salón para visitas cerrado tradicional renovado de tamaño medio sin televisor con paredes grises, suelo de madera oscura, estufa de leña y marco de chimenea de hormigón
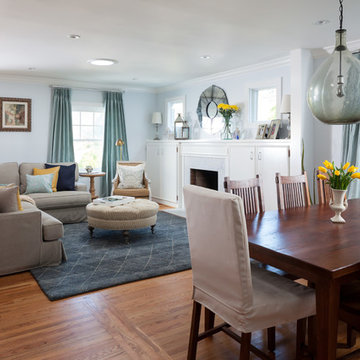
Before the renovation, this living room was completely separate from the Dining Room in this charming 1930/40's Spanish Bungalow home. The renovation removed the large wall between the rooms opening up a great space for entertaining and family living and added windows around the fireplace, refaced the mantle, enhancing the natural light. The entry to the kitchen was made larger to further enhance the open flow of the living space of the home. I worked with the client to define a contemporary style that reflects them and to select all the soft finishes and furnishings to achieve that style. I recommended the paint palette for all the rooms. And I also consulted with them on the hardscape finishes for the adjacent hallway bathroom renovation in line with their contemporary style. Photo credit: Peter Lyons
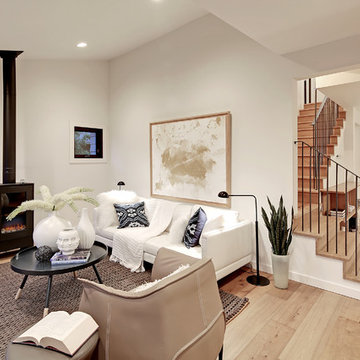
Foto de salón abierto tradicional renovado sin televisor con paredes blancas, suelo de madera clara y estufa de leña
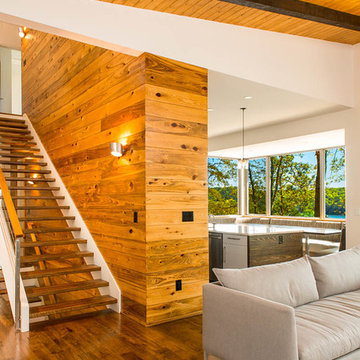
View from the living room to the stair and kitchen.
Lee Grider Photography - http://lgp.pixpawebsites.com/#/?i=413
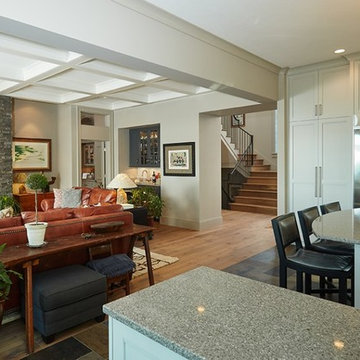
Ejemplo de salón abierto clásico renovado con paredes grises, suelo de madera en tonos medios, estufa de leña, piedra de revestimiento, suelo marrón y casetón
855 ideas para salones clásicos renovados con estufa de leña
12