43.022 ideas para salones clásicos con todas las chimeneas
Filtrar por
Presupuesto
Ordenar por:Popular hoy
81 - 100 de 43.022 fotos
Artículo 1 de 3
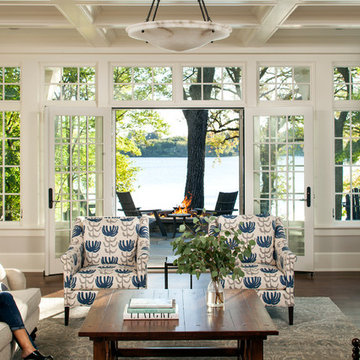
Builder: John Kraemer & Sons | Architect: Swan Architecture | Interiors: Katie Redpath Constable | Landscaping: Bechler Landscapes | Photography: Landmark Photography
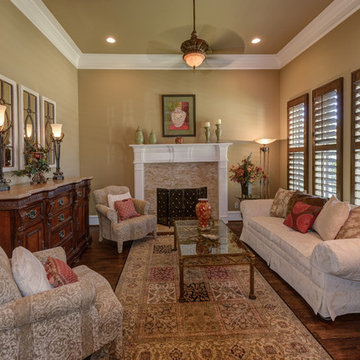
James Wilson
Ejemplo de salón para visitas cerrado tradicional grande sin televisor con paredes marrones, suelo de madera en tonos medios, todas las chimeneas y marco de chimenea de piedra
Ejemplo de salón para visitas cerrado tradicional grande sin televisor con paredes marrones, suelo de madera en tonos medios, todas las chimeneas y marco de chimenea de piedra
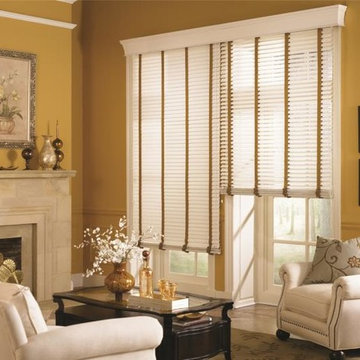
Imagen de salón para visitas clásico de tamaño medio sin televisor con paredes amarillas, suelo de baldosas de cerámica, todas las chimeneas y marco de chimenea de baldosas y/o azulejos
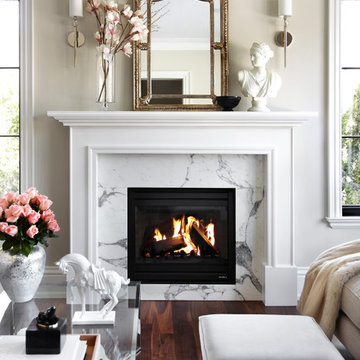
Lisa Petrole
Imagen de salón para visitas clásico con paredes beige, suelo de madera en tonos medios y todas las chimeneas
Imagen de salón para visitas clásico con paredes beige, suelo de madera en tonos medios y todas las chimeneas
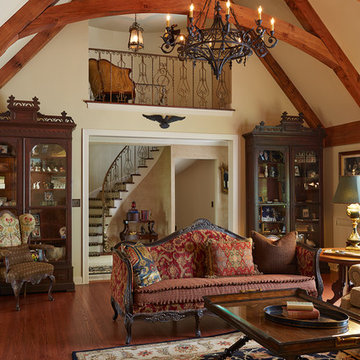
Trademark Wood Products
www.trademarkwood.com
Imagen de salón para visitas abierto tradicional extra grande con paredes blancas, suelo de madera en tonos medios, todas las chimeneas, marco de chimenea de piedra y televisor retractable
Imagen de salón para visitas abierto tradicional extra grande con paredes blancas, suelo de madera en tonos medios, todas las chimeneas, marco de chimenea de piedra y televisor retractable
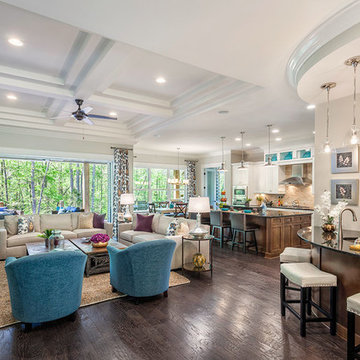
Great room of the Arthur Rutenberg Homes Asheville 1267 model home built by Greenville, SC home builders, American Eagle Builders.
Diseño de salón con barra de bar abierto clásico grande con paredes grises, suelo de madera oscura, todas las chimeneas, televisor colgado en la pared y suelo marrón
Diseño de salón con barra de bar abierto clásico grande con paredes grises, suelo de madera oscura, todas las chimeneas, televisor colgado en la pared y suelo marrón
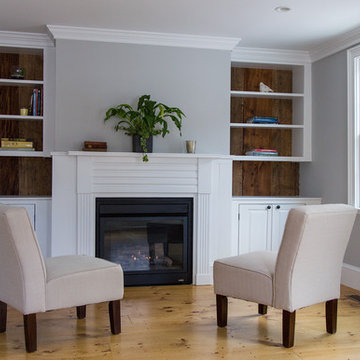
Eric Roth
Ejemplo de salón para visitas cerrado tradicional de tamaño medio con paredes beige, suelo de madera clara, todas las chimeneas y marco de chimenea de madera
Ejemplo de salón para visitas cerrado tradicional de tamaño medio con paredes beige, suelo de madera clara, todas las chimeneas y marco de chimenea de madera
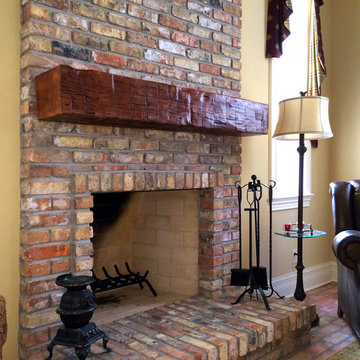
Our wooden fireplace mantels will be custom-cut to your specified length, surface de-nailed, treated for insects, pressure washed and kiln dried to ensure durability and sustainability. Every reclaimed beam is an organically unique structure, please contact one of our representatives to specify desired width and surface grade.
Our vast inventory lets you hand select the best piece for your space, then choose the surface type you prefer, including heavy or bold characteristics, smooth sides or special features. Our antique timbers are normally shipped as raw pieces, but we also offer a natural wax finish if you prefer a softer look.
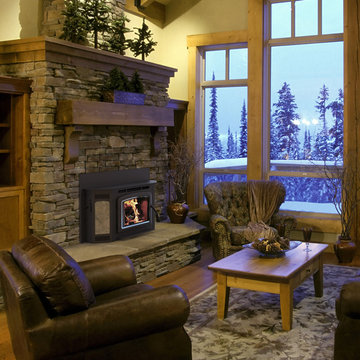
Take a look at the newer, bigger Montlake™ 300 wood-burning insert. Stylish and sensible, the Montlake™ 300 fireplace insert from the Country Collection converts any fireplace to an efficient, clean-burning wood heater. Its elegant design features an expansive ceramic glass panel that offers unobstructed views of the fire and enhances the existing fireplace. Each EPA-certified insert comes equipped with IronStrike’s innovative Thermal Fin Technology (TFT™), two built in blowers and a cast iron heat exchanger system that maximizes heat output to quickly deliver warmth to your living space. And with features like the precise one-touch control and smoke-reducing air booster, reliability, efficiency, and technology come together to ensure lasting comfort for your home.
Aesthetics
Unique, integral airwash system keeps the glass clean and clear for a wide-open view of the fire.
Tall opening provides and expansive view of the burning fire.
Precision-cut, heavy-gauge steel provides dependable, long-lasting operation.
Comfort
Innovative Thermal Fin Technology™ (TFT) creates 32% more surface area than a standard design resulting in more heat entering the room.
High-density firebrick retains heat, resulting in increased efficiency.
2 standard blowers operate on manual or automatic settings.
Heavy-gauge steel Top Warming Surface.
EPA-certified and Washington State-approved for clean and efficient operation.
Ease of Operation
Increased log length to 21”.
One-touch control ensures easy operation and comfort.
Improved flue connection for easy installation.
Design Versatility
Decorative door trim in standard Black, Brushed Nickel or Nickel allows customization to your style.
Top warming surface with classic cast-iron or solid, heavy-gauge steel options allow for easy customization.
Stone Bracket kit.
*Square-feet heating capacities are approximations only. Actual performance may vary depending upon home design and insulation, ceiling heights, climate, condition and type of wood used, appliance location, burn rate, accessories chosen, chimney installation and how the appliance is operated.
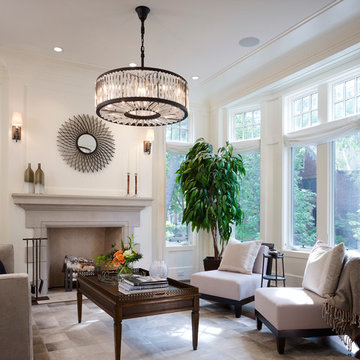
This unique city-home is designed with a center entry, flanked by formal living and dining rooms on either side. An expansive gourmet kitchen / great room spans the rear of the main floor, opening onto a terraced outdoor space comprised of more than 700SF.
The home also boasts an open, four-story staircase flooded with natural, southern light, as well as a lower level family room, four bedrooms (including two en-suite) on the second floor, and an additional two bedrooms and study on the third floor. A spacious, 500SF roof deck is accessible from the top of the staircase, providing additional outdoor space for play and entertainment.
Due to the location and shape of the site, there is a 2-car, heated garage under the house, providing direct entry from the garage into the lower level mudroom. Two additional off-street parking spots are also provided in the covered driveway leading to the garage.
Designed with family living in mind, the home has also been designed for entertaining and to embrace life's creature comforts. Pre-wired with HD Video, Audio and comprehensive low-voltage services, the home is able to accommodate and distribute any low voltage services requested by the homeowner.
This home was pre-sold during construction.
Steve Hall, Hedrich Blessing
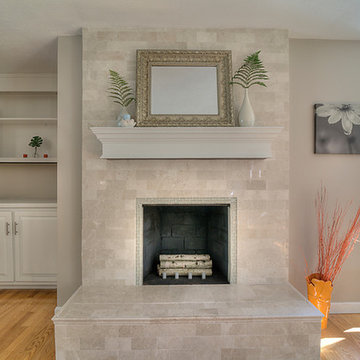
Modelo de salón abierto tradicional de tamaño medio con paredes grises, suelo de madera clara, todas las chimeneas, marco de chimenea de baldosas y/o azulejos y televisor independiente
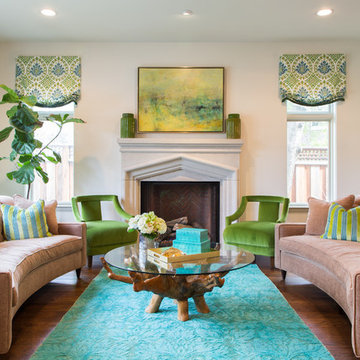
Nathan Lewis
Foto de salón cerrado clásico de tamaño medio con paredes blancas y todas las chimeneas
Foto de salón cerrado clásico de tamaño medio con paredes blancas y todas las chimeneas
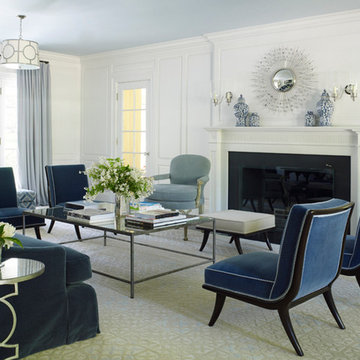
Modelo de salón para visitas tradicional con paredes blancas y todas las chimeneas
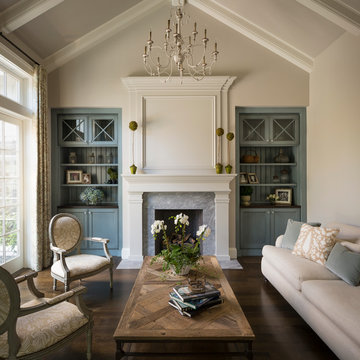
Scott Hargis
Modelo de salón para visitas cerrado tradicional sin televisor con paredes beige, suelo de madera oscura y todas las chimeneas
Modelo de salón para visitas cerrado tradicional sin televisor con paredes beige, suelo de madera oscura y todas las chimeneas
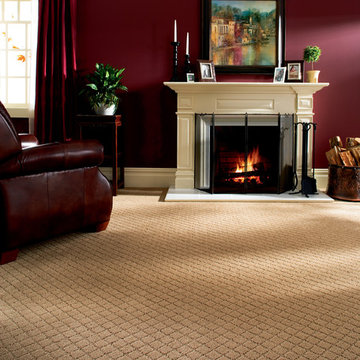
Diseño de salón para visitas abierto tradicional de tamaño medio con paredes rojas, moqueta, todas las chimeneas y marco de chimenea de yeso

Ryan Galvin at ryangarvinphotography.com
This is a ground up custom home build in eastside Costa Mesa across street from Newport Beach in 2014. It features 10 feet ceiling, Subzero, Wolf appliances, Restoration Hardware lighting fixture, Altman plumbing fixture, Emtek hardware, European hard wood windows, wood windows. The California room is so designed to be part of the great room as well as part of the master suite.
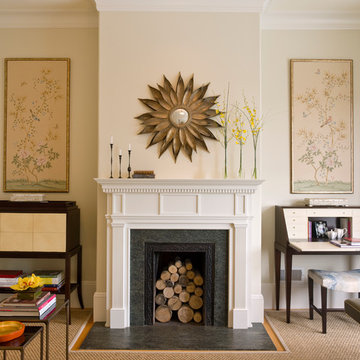
Photo: Mark Darley
Modelo de salón para visitas tradicional con paredes beige, todas las chimeneas y moqueta
Modelo de salón para visitas tradicional con paredes beige, todas las chimeneas y moqueta
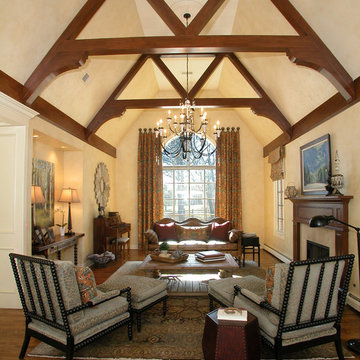
Modelo de salón para visitas cerrado clásico de tamaño medio sin televisor con paredes beige, suelo de madera en tonos medios, todas las chimeneas y marco de chimenea de madera
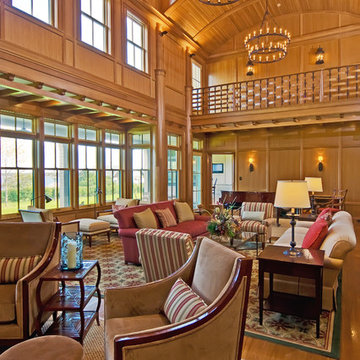
Imagen de salón para visitas abierto tradicional extra grande sin televisor con paredes marrones, suelo de madera en tonos medios, chimenea lineal y marco de chimenea de baldosas y/o azulejos
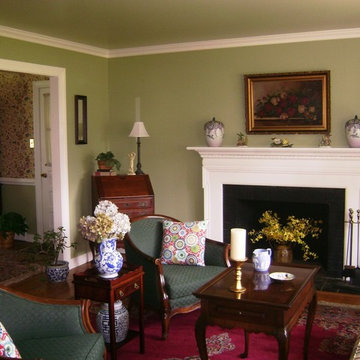
Foto de salón para visitas clásico con paredes verdes, suelo de madera clara y todas las chimeneas
43.022 ideas para salones clásicos con todas las chimeneas
5