43.022 ideas para salones clásicos con todas las chimeneas
Filtrar por
Presupuesto
Ordenar por:Popular hoy
21 - 40 de 43.022 fotos
Artículo 1 de 3
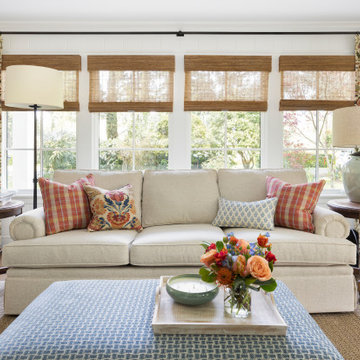
ATIID collaborated with these homeowners to curate new furnishings throughout the home while their down-to-the studs, raise-the-roof renovation, designed by Chambers Design, was underway. Pattern and color were everything to the owners, and classic “Americana” colors with a modern twist appear in the formal dining room, great room with gorgeous new screen porch, and the primary bedroom. Custom bedding that marries not-so-traditional checks and florals invites guests into each sumptuously layered bed. Vintage and contemporary area rugs in wool and jute provide color and warmth, grounding each space. Bold wallpapers were introduced in the powder and guest bathrooms, and custom draperies layered with natural fiber roman shades ala Cindy’s Window Fashions inspire the palettes and draw the eye out to the natural beauty beyond. Luxury abounds in each bathroom with gleaming chrome fixtures and classic finishes. A magnetic shade of blue paint envelops the gourmet kitchen and a buttery yellow creates a happy basement laundry room. No detail was overlooked in this stately home - down to the mudroom’s delightful dutch door and hard-wearing brick floor.
Photography by Meagan Larsen Photography
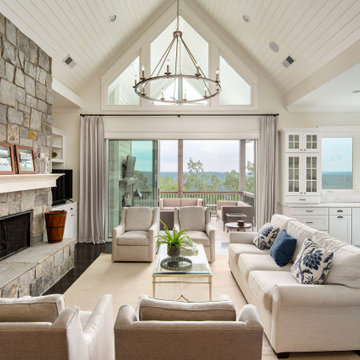
Open concept design with lots of natural light in this beautiful home.
Imagen de salón abierto y abovedado clásico de tamaño medio con paredes blancas, suelo de madera oscura, todas las chimeneas, marco de chimenea de piedra y suelo marrón
Imagen de salón abierto y abovedado clásico de tamaño medio con paredes blancas, suelo de madera oscura, todas las chimeneas, marco de chimenea de piedra y suelo marrón
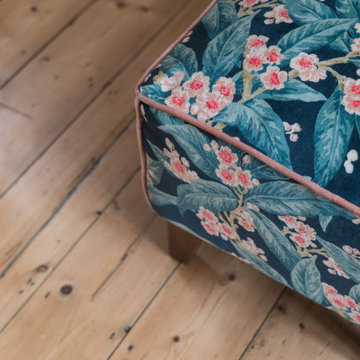
Modelo de biblioteca en casa cerrada tradicional grande con paredes púrpuras, suelo de madera clara, todas las chimeneas, marco de chimenea de piedra, televisor independiente y suelo beige
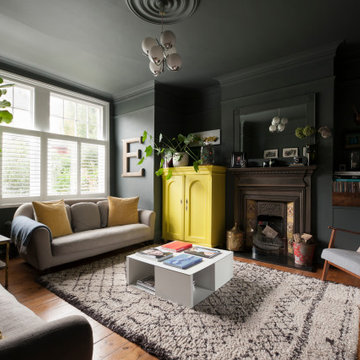
Modelo de salón tradicional con paredes verdes, suelo de madera en tonos medios, todas las chimeneas, marco de chimenea de madera y suelo marrón
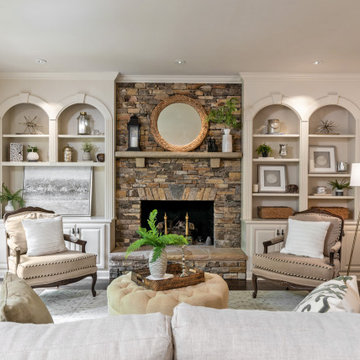
Modelo de salón para visitas clásico grande con paredes beige, suelo de madera en tonos medios, todas las chimeneas, marco de chimenea de piedra y suelo marrón

Diseño de salón clásico con paredes blancas, suelo de madera en tonos medios, todas las chimeneas, marco de chimenea de piedra, televisor colgado en la pared y suelo marrón

The centerpiece of this living room is the 2 sided fireplace, shared with the Sunroom. The coffered ceilings help define the space within the Great Room concept and the neutral furniture with pops of color help give the area texture and character. The stone on the fireplace is called Blue Mountain and was over-grouted in white. The concealed fireplace rises from inside the floor to fill in the space on the left of the fireplace while in use.
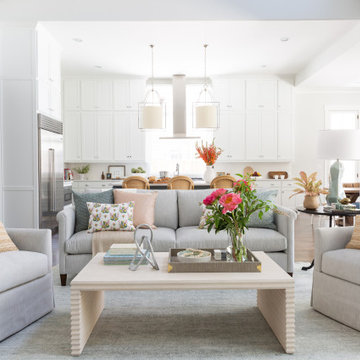
A open concept, family-friendly living room using performance fabrics and durable finishes.
Imagen de salón abierto clásico grande con paredes blancas, suelo de madera oscura, todas las chimeneas, marco de chimenea de piedra, televisor colgado en la pared y suelo marrón
Imagen de salón abierto clásico grande con paredes blancas, suelo de madera oscura, todas las chimeneas, marco de chimenea de piedra, televisor colgado en la pared y suelo marrón
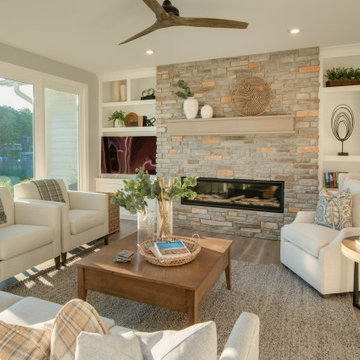
Builder: AVB Inc.
Interior Designer: AVB Inc.
Photographer: Casey Spring
Imagen de salón para visitas abierto clásico de tamaño medio con paredes grises, suelo de madera clara, todas las chimeneas, marco de chimenea de piedra, televisor independiente y suelo marrón
Imagen de salón para visitas abierto clásico de tamaño medio con paredes grises, suelo de madera clara, todas las chimeneas, marco de chimenea de piedra, televisor independiente y suelo marrón

This 2-story home with first-floor owner’s suite includes a 3-car garage and an inviting front porch. A dramatic 2-story ceiling welcomes you into the foyer where hardwood flooring extends throughout the dining room, kitchen, and breakfast area. The foyer is flanked by the study to the left and the formal dining room with stylish ceiling trim and craftsman style wainscoting to the right. The spacious great room with 2-story ceiling includes a cozy gas fireplace with stone surround and trim detail above the mantel. Adjacent to the great room is the kitchen and breakfast area. The kitchen is well-appointed with slate stainless steel appliances, Cambria quartz countertops with tile backsplash, and attractive cabinetry featuring shaker crown molding. The sunny breakfast area provides access to the patio and backyard. The owner’s suite with elegant tray ceiling detail includes a private bathroom with 6’ tile shower with a fiberglass base, an expansive closet, and double bowl vanity with cultured marble top. The 2nd floor includes 3 additional bedrooms and a full bathroom.

We chose a beautiful inky blue for this London Living room to feel fresh in the daytime when the sun streams in and cozy in the evening when it would otherwise feel quite cold. The colour also complements the original fireplace tiles.
We took the colour across the walls and woodwork, including the alcoves, and skirting boards, to create a perfect seamless finish. Balanced by the white floor, shutters and lampshade there is just enough light to keep it uplifting and atmospheric.
The final additions were a complementary green velvet sofa, luxurious touches of gold and brass and a glass table and mirror to make the room sparkle by bouncing the light from the metallic finishes across the glass and onto the mirror
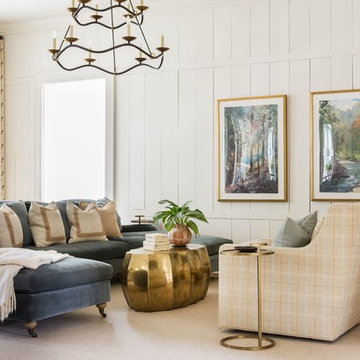
Modelo de salón para visitas cerrado clásico de tamaño medio sin televisor con paredes blancas, suelo de madera oscura, suelo marrón, todas las chimeneas y marco de chimenea de piedra
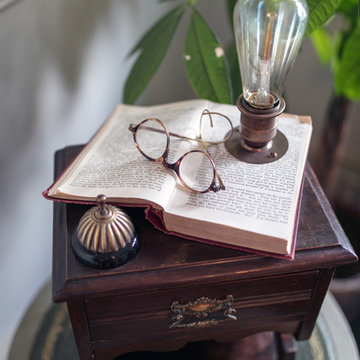
Rebecca Faith Photography
Diseño de salón para visitas cerrado tradicional de tamaño medio sin televisor con paredes grises, suelo de madera oscura, estufa de leña, marco de chimenea de yeso y suelo marrón
Diseño de salón para visitas cerrado tradicional de tamaño medio sin televisor con paredes grises, suelo de madera oscura, estufa de leña, marco de chimenea de yeso y suelo marrón

JP Morales photo
Modelo de salón para visitas abierto y abovedado clásico de tamaño medio sin televisor con paredes grises, suelo de madera clara, todas las chimeneas, marco de chimenea de baldosas y/o azulejos, suelo marrón y boiserie
Modelo de salón para visitas abierto y abovedado clásico de tamaño medio sin televisor con paredes grises, suelo de madera clara, todas las chimeneas, marco de chimenea de baldosas y/o azulejos, suelo marrón y boiserie
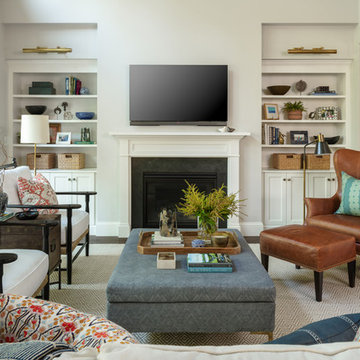
Ejemplo de salón para visitas clásico con paredes grises, suelo de madera oscura, todas las chimeneas, televisor colgado en la pared y suelo marrón
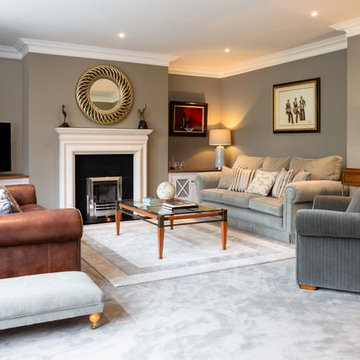
Ronan Melia
Imagen de salón tradicional grande con moqueta, todas las chimeneas, marco de chimenea de piedra, televisor independiente y suelo gris
Imagen de salón tradicional grande con moqueta, todas las chimeneas, marco de chimenea de piedra, televisor independiente y suelo gris

The living room in shades of pale blue and green. Patterned prints across the furnishings add depth to the space and provide cosy seating areas around the room. The built in bookcases provide useful storage and give a sense of height to the room, framing the fireplace with its textured brick surround. Dark oak wood flooring offers warmth throughout.
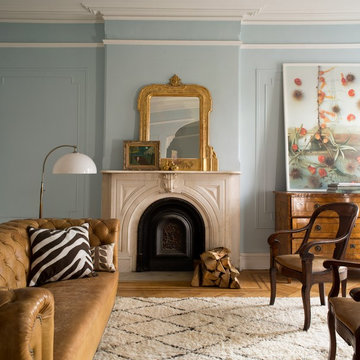
Color A (Wall): Blue Hydrangea 2062-60, Regal Select, Flat. Color B (Trim ): White Heron OC-57, Regal Select, Flat. Color C (Celing): White Heron OC-57, Regal Select, Flat.
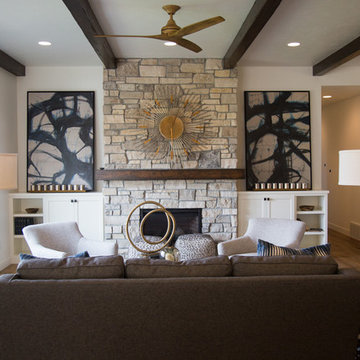
Advice on interior design is available everywhere—from TV shows and websites to books, magazines and apps.
We love seeing people become engaged in design and educated on the wide range of possibilities. But we hope you’ll proceed with caution.
It’s not that style errors are a matter of life and death. It’s just that it’s easy to choose designs that aren’t necessarily reflective of your own personality and character. And since you’re typically stuck with your interior design decisions for years, styles that don’t quite fit can tend to grate on you.
Interiors that give one person comfort may unleash chaos in someone else. This goes beyond favorite colors or hot trends, right to the heart of interior design, where you find questions of composition, balance, repetition, space and more.
The goal is to find that unique combination of design elements that gives you comfort, support and balance.
In one home, that perfect balance was struck through the use of symmetry. A pair of comfortable swivel chairs sit beneath matching indigo patterned paintings. Matching bookcases below the paintings contain similar, but not identical, arrangements of books, vases and bowls. Woods and bronzes help warm up the simple white bookcase shelving.
Two matching poufs in front of the fireplace provide additional seating. The sofa is accented with a pair of pillows with a blue pattern that echoes the artwork.
The effect of the symmetry is to achieve order and simplicity, which I promote at every opportunity. After all, your home interiors should be the setting or the backdrop of your life—not center stage.
Antique bronze and blue are complementary colors. Together, they offer a rich palette of richness and depth, which brings out the beauty of wood and stone.
In the home office, a unique, whitewash-stained wooden desk rests on metal, Sawhorse-inspired legs for a warm, rustic look. The black leather chair features a contemporary silhouette with an antique brass frame. An adjustable desk lamp has bronze accents.
The bookcase combines a sleek, black metal frame with concrete shelves, for another unusual pairing. It’s kept uncluttered for an orderly, peaceful look. Items on the shelves include a bronze-accented lamp and a pair
of high gloss-finished wooden bookends.
The elegant artwork behind the desk is a simple midnight-blue and bronze with mottled white. Deep blues are again picked up in the rug, which adds a stately vibe with a modern pattern and satisfying texture.
Within the framework of symmetry, the living room repeats the blue-and-bronze color scheme.
A large midcentury brass clock above the fireplace keeps the natural stone visible, rather than hidden behind a painting or television, while its straight lines and color create a beautiful contrast.
The sofa is a soft, neutral blue. The pattern on the round brass side table features echoes the darker blue-patterned rug, as well as the rug in the office, tying the rooms together.
Indigo blue books adjacent to bronze vases on the shelves repeat the color scheme. The soapstone-topped coffee table echoes the shape of the fireplace. A pair of tall, matching floor lamps with long wooden bases, brass pulls and simple linen shades combine both the colors and symmetry found throughout the home.

Jeff Herr
Diseño de salón abierto clásico con suelo de madera oscura, todas las chimeneas, marco de chimenea de piedra, paredes blancas y suelo marrón
Diseño de salón abierto clásico con suelo de madera oscura, todas las chimeneas, marco de chimenea de piedra, paredes blancas y suelo marrón
43.022 ideas para salones clásicos con todas las chimeneas
2