43.022 ideas para salones clásicos con todas las chimeneas
Filtrar por
Presupuesto
Ordenar por:Popular hoy
121 - 140 de 43.022 fotos
Artículo 1 de 3
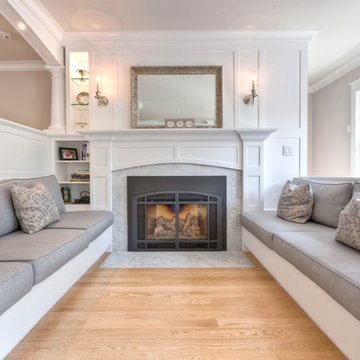
White carrara fireplace
Diseño de salón clásico con paredes beige, suelo de madera clara, todas las chimeneas y marco de chimenea de piedra
Diseño de salón clásico con paredes beige, suelo de madera clara, todas las chimeneas y marco de chimenea de piedra

The living room is home to a custom, blush-velvet Chesterfield sofa and pale-pink silk drapes. The clear, waterfall coffee table was selected to keep the space open, while the Moroccan storage ottomans were used to store toys and provide additional seating.
Photo: Caren Alpert
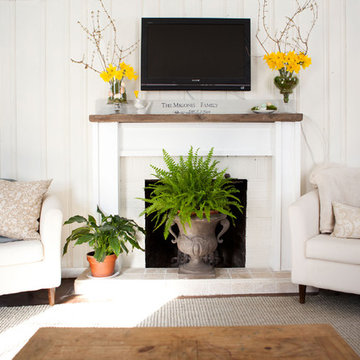
Photo: Tess Fine © 2013 Houzz
Imagen de salón clásico con todas las chimeneas y televisor colgado en la pared
Imagen de salón clásico con todas las chimeneas y televisor colgado en la pared
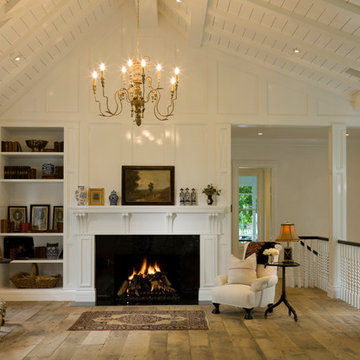
Expanding the small victorian rooms into a large open Great Room transformed the compartmentalized house into to open family living. The renovation opened the roof to generate volume withini each space.
Photographer: David O. Marlow

Built in bookcases provide an elegant display place for treasures collected over a lifetime.
Scott Bergmann Photography
Modelo de biblioteca en casa abierta clásica extra grande con todas las chimeneas, marco de chimenea de piedra, paredes beige, suelo de madera en tonos medios y alfombra
Modelo de biblioteca en casa abierta clásica extra grande con todas las chimeneas, marco de chimenea de piedra, paredes beige, suelo de madera en tonos medios y alfombra
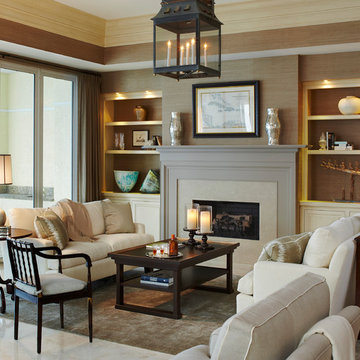
Foto de salón abierto tradicional de tamaño medio sin televisor con todas las chimeneas, suelo beige, suelo de mármol y marco de chimenea de piedra
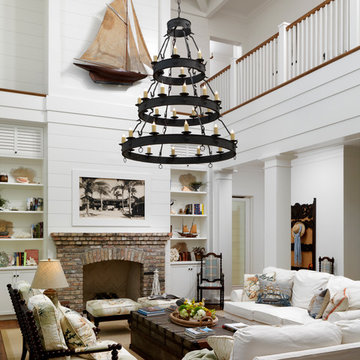
Two Story Living Area in Oceanfront Home
George Cott Photography
Foto de salón tradicional con paredes blancas, todas las chimeneas, marco de chimenea de ladrillo y alfombra
Foto de salón tradicional con paredes blancas, todas las chimeneas, marco de chimenea de ladrillo y alfombra

Modelo de biblioteca en casa cerrada tradicional grande sin televisor con suelo de madera en tonos medios, chimenea de doble cara y marco de chimenea de yeso
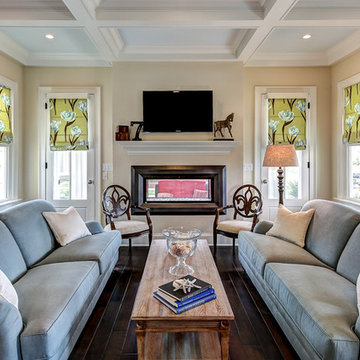
Double-sided Fireplace by FMI Products, Fireplace viewable from Living Room & Screen Porch, Photo by Tim Furlong Jr.
Foto de salón tradicional con chimenea de doble cara
Foto de salón tradicional con chimenea de doble cara
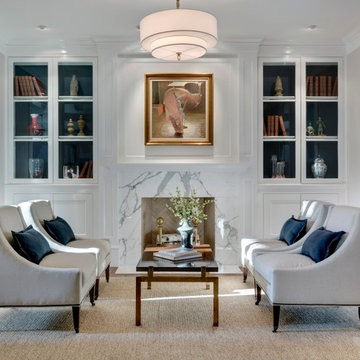
Charles Smith
Ejemplo de salón para visitas tradicional con todas las chimeneas
Ejemplo de salón para visitas tradicional con todas las chimeneas

Atherton living room
Custom window covering
Geometric light fixture
Traditional furnishings
Interior Design: RKI Interior Design
Architect: Stewart & Associates
Builder: Markay Johnson
Photo: Bernard Andre
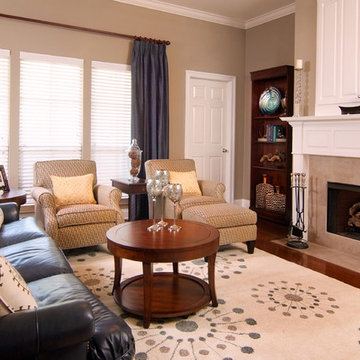
Don Kadair Photography
Diseño de salón tradicional con paredes beige y todas las chimeneas
Diseño de salón tradicional con paredes beige y todas las chimeneas
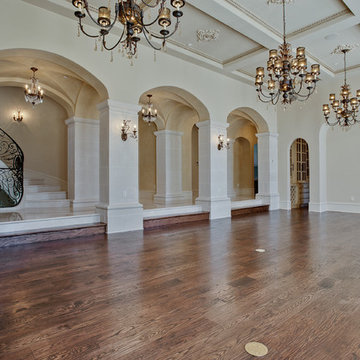
Formal living room ceiling
Foto de salón para visitas abierto clásico grande con paredes beige, suelo de madera en tonos medios, todas las chimeneas, marco de chimenea de piedra y suelo marrón
Foto de salón para visitas abierto clásico grande con paredes beige, suelo de madera en tonos medios, todas las chimeneas, marco de chimenea de piedra y suelo marrón
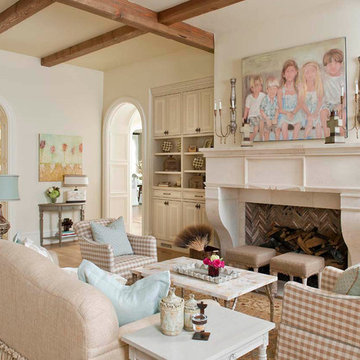
Foto de salón clásico con paredes beige, suelo de madera en tonos medios y todas las chimeneas

Linda McDougald, principal and lead designer of Linda McDougald Design l Postcard from Paris Home, re-designed and renovated her home, which now showcases an innovative mix of contemporary and antique furnishings set against a dramatic linen, white, and gray palette.
The English country home features floors of dark-stained oak, white painted hardwood, and Lagos Azul limestone. Antique lighting marks most every room, each of which is filled with exquisite antiques from France. At the heart of the re-design was an extensive kitchen renovation, now featuring a La Cornue Chateau range, Sub-Zero and Miele appliances, custom cabinetry, and Waterworks tile.
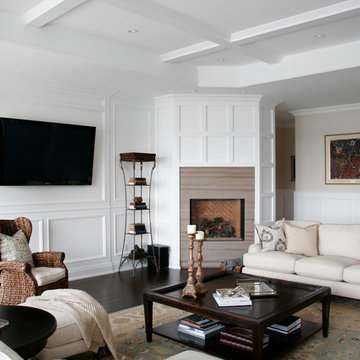
Foto de salón para visitas abierto clásico de tamaño medio con paredes blancas, televisor colgado en la pared, suelo de madera oscura, todas las chimeneas, marco de chimenea de piedra y suelo marrón
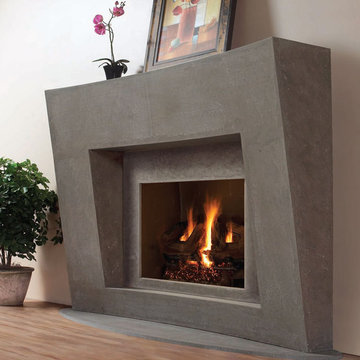
"cast stone fireplace wall"
"omega cast stone fireplace mantle"
"omega cast stone mantel"
"custom fireplace mantel"
"custom fireplace overmantel"
"custom cast stone fireplace mantel"
"carved stone fireplace"
"cast stone fireplace mantel"
"cast stone fireplace overmantel"
"cast stone fireplace surrounds"
"fireplace design idea"
"fireplace makeover "
"fireplace mantel ideas"
"fireplace stone designs"
"fireplace surrounding"
"mantle design idea"
"fireplace mantle shelf"
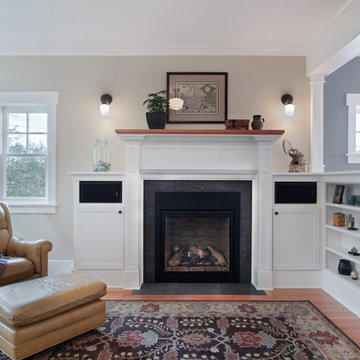
This Greenlake area home is the result of an extensive collaboration with the owners to recapture the architectural character of the 1920’s and 30’s era craftsman homes built in the neighborhood. Deep overhangs, notched rafter tails, and timber brackets are among the architectural elements that communicate this goal.
Given its modest 2800 sf size, the home sits comfortably on its corner lot and leaves enough room for an ample back patio and yard. An open floor plan on the main level and a centrally located stair maximize space efficiency, something that is key for a construction budget that values intimate detailing and character over size.

Interior Designer: Karen Pepper
Photo by Alise O'Brien Photography
Imagen de salón para visitas abierto tradicional de tamaño medio sin televisor con paredes azules, marco de chimenea de piedra, suelo de madera oscura, todas las chimeneas y suelo marrón
Imagen de salón para visitas abierto tradicional de tamaño medio sin televisor con paredes azules, marco de chimenea de piedra, suelo de madera oscura, todas las chimeneas y suelo marrón
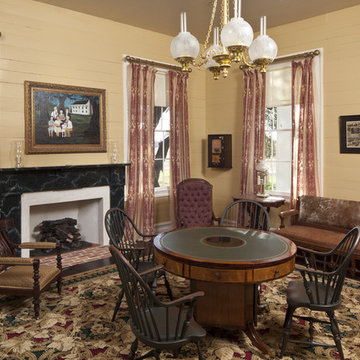
The restoration of a c.1850's plantation house with a compatible addition, pool, pool house, and outdoor kitchen pavilion; project includes historic finishes, refurbished vintage light and plumbing fixtures, antique furniture, custom cabinetry and millwork, encaustic tile, new and vintage reproduction appliances, and historic reproduction carpets and drapes.
© Copyright 2011, Rick Patrick Photography
43.022 ideas para salones clásicos con todas las chimeneas
7