4.331 ideas para salones clásicos con marco de chimenea de ladrillo
Filtrar por
Presupuesto
Ordenar por:Popular hoy
61 - 80 de 4331 fotos
Artículo 1 de 3
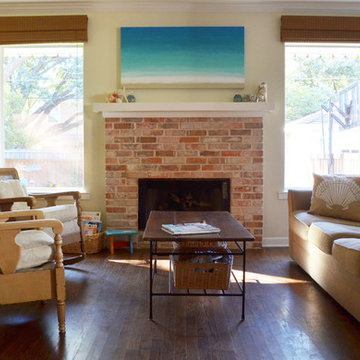
Photo: Sarah Greenman © 2013 Houzz
Diseño de salón cerrado tradicional con todas las chimeneas y marco de chimenea de ladrillo
Diseño de salón cerrado tradicional con todas las chimeneas y marco de chimenea de ladrillo
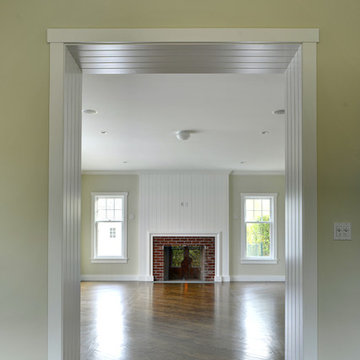
A view of the brick fireplace in the living room, taken from the dining room area in this Yankee Barn Homes shingle style.
Modelo de salón cerrado clásico grande con paredes beige, suelo de madera oscura, todas las chimeneas y marco de chimenea de ladrillo
Modelo de salón cerrado clásico grande con paredes beige, suelo de madera oscura, todas las chimeneas y marco de chimenea de ladrillo
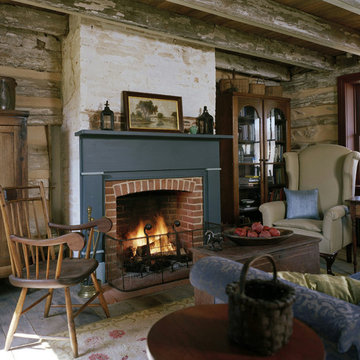
@ Walter Smalling
Diseño de salón tradicional sin televisor con todas las chimeneas y marco de chimenea de ladrillo
Diseño de salón tradicional sin televisor con todas las chimeneas y marco de chimenea de ladrillo
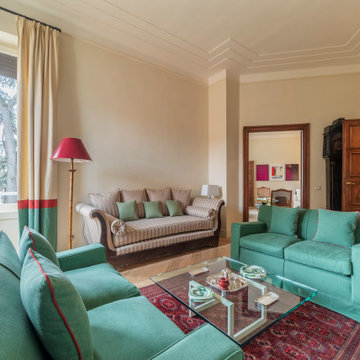
Imagen de salón tradicional con paredes beige, suelo de madera clara, todas las chimeneas y marco de chimenea de ladrillo
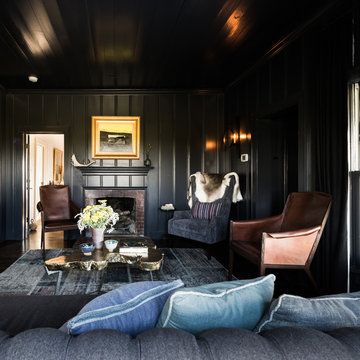
Diseño de salón para visitas cerrado clásico de tamaño medio sin televisor con paredes negras, suelo de madera oscura, todas las chimeneas, marco de chimenea de ladrillo y suelo marrón
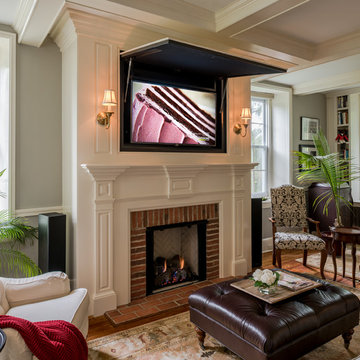
Angle Eye Photography
Diseño de salón para visitas cerrado tradicional pequeño con paredes grises, suelo de madera en tonos medios, todas las chimeneas, marco de chimenea de ladrillo y televisor retractable
Diseño de salón para visitas cerrado tradicional pequeño con paredes grises, suelo de madera en tonos medios, todas las chimeneas, marco de chimenea de ladrillo y televisor retractable
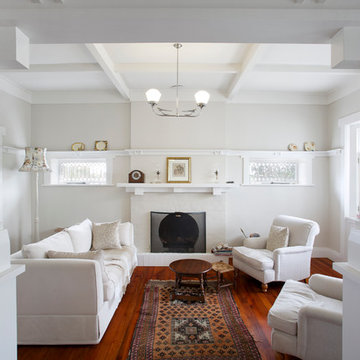
Modelo de salón para visitas abierto tradicional sin televisor con suelo de madera en tonos medios, marco de chimenea de ladrillo, paredes grises y todas las chimeneas
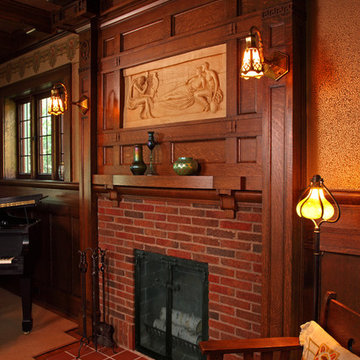
Architecture & Interior Design: David Heide Design Studio – Photos: Greg Page Photography
Diseño de salón para visitas cerrado clásico sin televisor con paredes marrones, moqueta, todas las chimeneas y marco de chimenea de ladrillo
Diseño de salón para visitas cerrado clásico sin televisor con paredes marrones, moqueta, todas las chimeneas y marco de chimenea de ladrillo
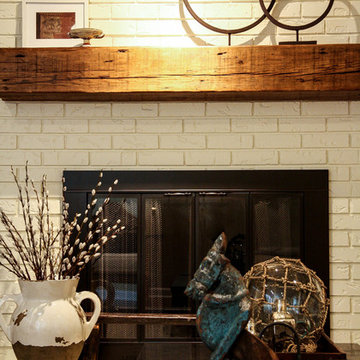
Photo by Megan Bannon
Foto de salón clásico con todas las chimeneas y marco de chimenea de ladrillo
Foto de salón clásico con todas las chimeneas y marco de chimenea de ladrillo
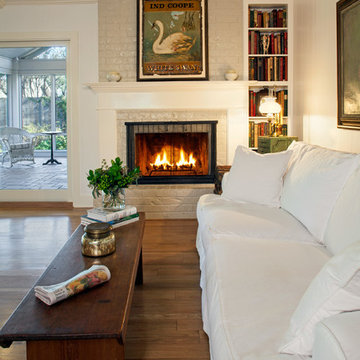
Renovated fireplace and mantel.
See the screened porch outdoor living addition in another of my projects.
Construction by CG&S Design-Build
Photography by Tommy Kile
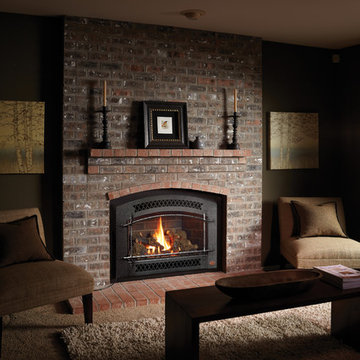
Large Deluxe 2,000 Square Foot Heater
The deluxe 34 DVL gas fireplace insert is the most convenient and beautiful way to provide warmth to medium and large sized homes. This insert has the same heating capacity as the 33 DVI gas insert but features the award-winning Ember-Fyre™ burner technology and high definition log set, along with fully automatic operation with the GreenSmart™ 2 handheld remote. The 34 DVL gas insert comes standard with powerful convection fans, along with interior top and rear *Accent Lights, which can be utilized to illuminate the interior of the fireplace with a warm glow, even when the fire is off.
The 34 DVL gas insert features the Ember-Fyre™ burner and high-definition log set, or the Dancing-Fyre™ burner with your choice of log set. It also offers a variety of face designs and fireback options to choose from.
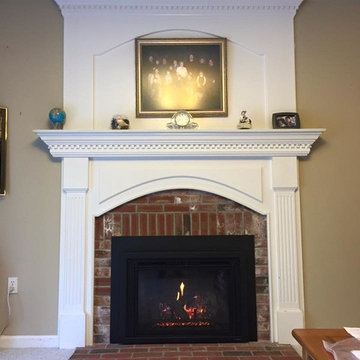
Imagen de salón tradicional con todas las chimeneas y marco de chimenea de ladrillo
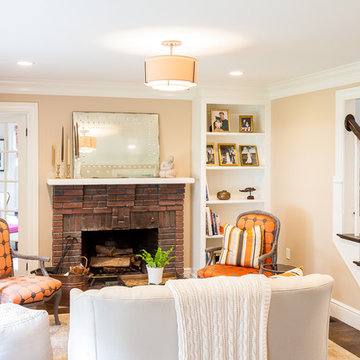
The clients desired to keep the original fireplace and the addition of custom built bookshelves and a new french door to the office provided the room with a fresh new look.
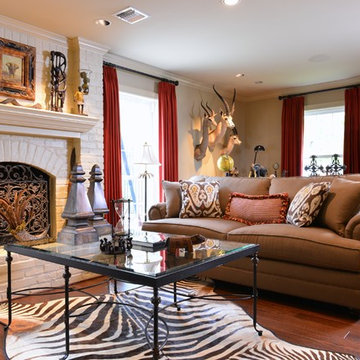
Michael Hunter
Imagen de biblioteca en casa cerrada tradicional de tamaño medio sin televisor con paredes beige, todas las chimeneas y marco de chimenea de ladrillo
Imagen de biblioteca en casa cerrada tradicional de tamaño medio sin televisor con paredes beige, todas las chimeneas y marco de chimenea de ladrillo
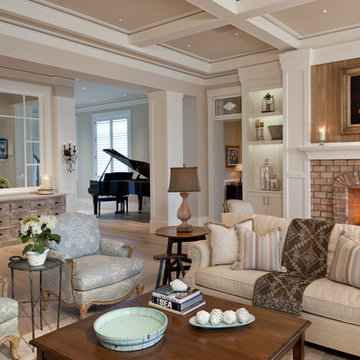
Lori Hamilton
Imagen de salón tradicional con todas las chimeneas y marco de chimenea de ladrillo
Imagen de salón tradicional con todas las chimeneas y marco de chimenea de ladrillo
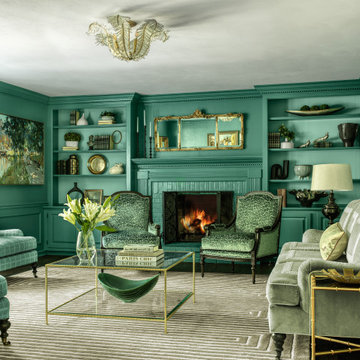
A new life of bold elegance is breathed into an uninspired family room.
Walls are bathed in an unexpected high-gloss peacock blue paint to fashionably embolden this now inviting family-friendly space.
A pair of French Bergères upholstered chairs in a cut velvet fabric of the same lush peacock blue, flank the fireplace beckoning long cozy evenings.
An oversized, brass and glass cocktail table authoritatively holds command on the neutral color dimensional rug grounding the room.
Plumes of feathered crystals adorn the cut crystal, semi-flush light fixture.
The English arm sofa with brass casters and contrasting custom trim purposefully accentuates the lines of the sofa.
Rolled back lounge chairs covered in a traditional plaid fabric with turned legs offer extra seating options in this well-appointed great room.
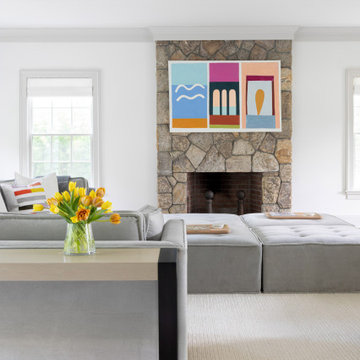
Westport Historic by Chango & Co.
Interior Design, Custom Furniture Design & Art Curation by Chango & Co.
Ejemplo de biblioteca en casa abierta tradicional grande sin chimenea y televisor con paredes grises, suelo de madera oscura, marco de chimenea de ladrillo y suelo marrón
Ejemplo de biblioteca en casa abierta tradicional grande sin chimenea y televisor con paredes grises, suelo de madera oscura, marco de chimenea de ladrillo y suelo marrón
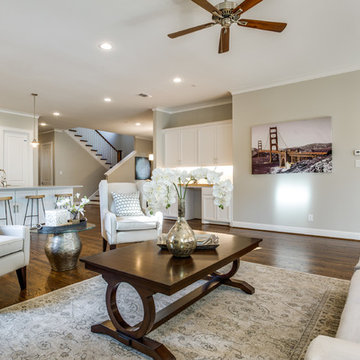
Shoot2Sell
Ejemplo de salón con barra de bar abierto clásico de tamaño medio sin televisor con paredes grises, suelo de madera en tonos medios, todas las chimeneas y marco de chimenea de ladrillo
Ejemplo de salón con barra de bar abierto clásico de tamaño medio sin televisor con paredes grises, suelo de madera en tonos medios, todas las chimeneas y marco de chimenea de ladrillo

This large gated estate includes one of the original Ross cottages that served as a summer home for people escaping San Francisco's fog. We took the main residence built in 1941 and updated it to the current standards of 2020 while keeping the cottage as a guest house. A massive remodel in 1995 created a classic white kitchen. To add color and whimsy, we installed window treatments fabricated from a Josef Frank citrus print combined with modern furnishings. Throughout the interiors, foliate and floral patterned fabrics and wall coverings blur the inside and outside worlds.
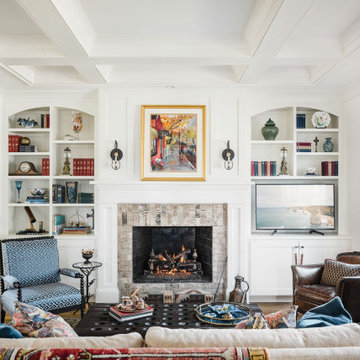
Imagen de salón tradicional con paredes blancas, suelo de madera en tonos medios, todas las chimeneas, marco de chimenea de ladrillo y suelo marrón
4.331 ideas para salones clásicos con marco de chimenea de ladrillo
4