105 ideas para salones clásicos con madera
Filtrar por
Presupuesto
Ordenar por:Popular hoy
41 - 60 de 105 fotos
Artículo 1 de 3
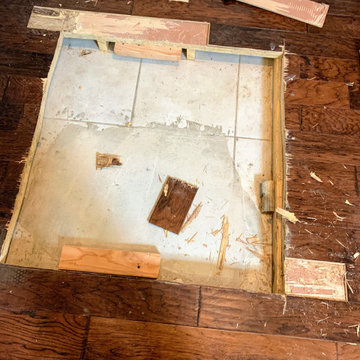
Ejemplo de salón para visitas abierto clásico grande con paredes blancas, suelo de madera oscura, todas las chimeneas, marco de chimenea de piedra, televisor colgado en la pared, suelo multicolor, madera y madera
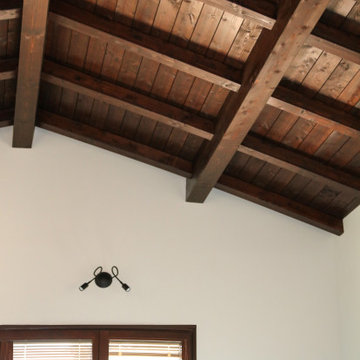
Zona giorno open space. Dettaglio soffitto in legno.
Foto de salón abierto tradicional de tamaño medio con paredes blancas, suelo de baldosas de porcelana, televisor colgado en la pared, suelo multicolor y madera
Foto de salón abierto tradicional de tamaño medio con paredes blancas, suelo de baldosas de porcelana, televisor colgado en la pared, suelo multicolor y madera
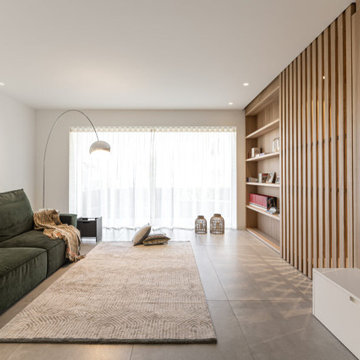
Modelo de biblioteca en casa abierta tradicional con paredes blancas, suelo de baldosas de cerámica, suelo gris, madera y madera
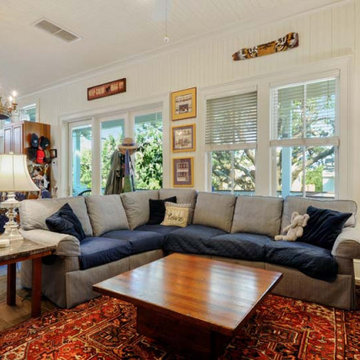
Imagen de salón cerrado tradicional de tamaño medio con paredes blancas, suelo de pizarra, todas las chimeneas, marco de chimenea de piedra, madera y madera
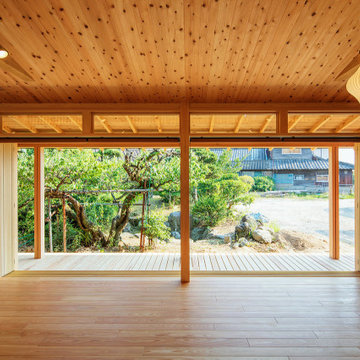
撮影 杉野正和(メディアパートメント)
Ejemplo de salón abierto clásico de tamaño medio con paredes blancas, suelo de madera clara, suelo marrón y madera
Ejemplo de salón abierto clásico de tamaño medio con paredes blancas, suelo de madera clara, suelo marrón y madera
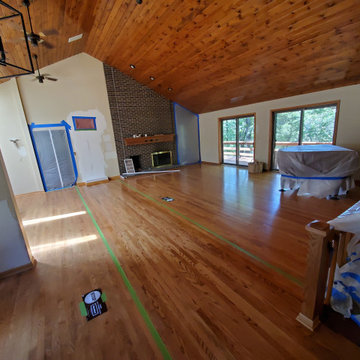
For this Barrington Home Remodel, the customer wanted to remove the wall that divided the dining room and living room. After inspecting the Blueprint it was determined not to be load-bearing. After the removal, it left voids in the 16-foot wood ceiling and hardwood floor. All electrical supplied to the wall was re-routed, removed, and terminated. The existing HVAC return vents were re-routed and ran to the adjacent wall. Brand new Red Oak wood flooring and Knotted Pinewood ceiling planks were installed, sanded, and stained to match. The end result turned out to be a 40 foot by 30 foot beautiful Great Room in Barrington, Illinois
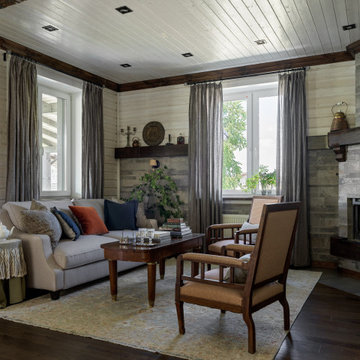
Дом простой формы- квадрат, поэтому сложностей с планировкой не было. Первый этаж общественный с большой кухней столовой и уютной гостиной с камином.
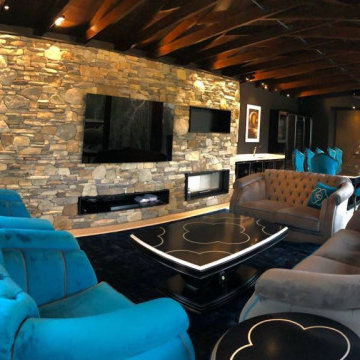
A classy living room designed to be timeless and cozy.
Foto de salón clásico de tamaño medio con paredes grises, chimenea lineal, marco de chimenea de piedra, televisor colgado en la pared y madera
Foto de salón clásico de tamaño medio con paredes grises, chimenea lineal, marco de chimenea de piedra, televisor colgado en la pared y madera
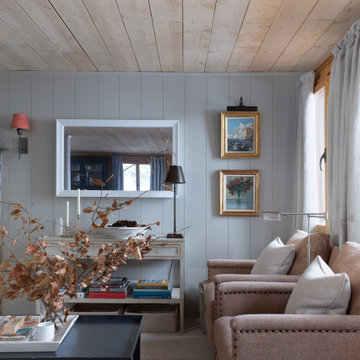
Diseño de salón clásico con paredes grises, chimenea de esquina, marco de chimenea de piedra, suelo beige, madera y panelado
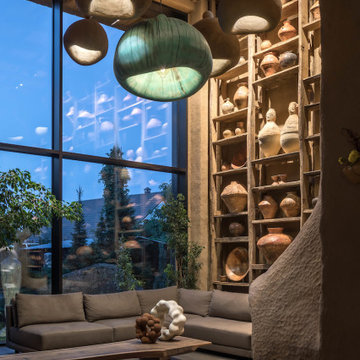
Details of living room interior.
Foto de salón para visitas abierto tradicional grande sin televisor con paredes marrones, suelo de baldosas de cerámica, todas las chimeneas, marco de chimenea de baldosas y/o azulejos, suelo gris y madera
Foto de salón para visitas abierto tradicional grande sin televisor con paredes marrones, suelo de baldosas de cerámica, todas las chimeneas, marco de chimenea de baldosas y/o azulejos, suelo gris y madera
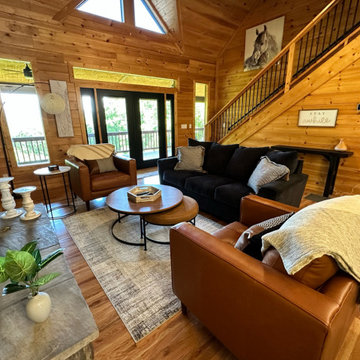
Imagen de salón clásico con paredes marrones, suelo de madera en tonos medios, suelo marrón, madera y madera
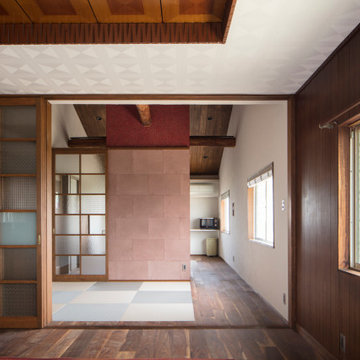
手前の応接間と和室とキッチンを繋げるという当初の目的のため、開口はできるだけ大きく取りました。また和室なの殿畳の部屋との間にできてしまいがちな段差も今回はバリアフリーの納まりとしました。
Diseño de salón tradicional con paredes beige, suelo de madera oscura, suelo marrón y madera
Diseño de salón tradicional con paredes beige, suelo de madera oscura, suelo marrón y madera
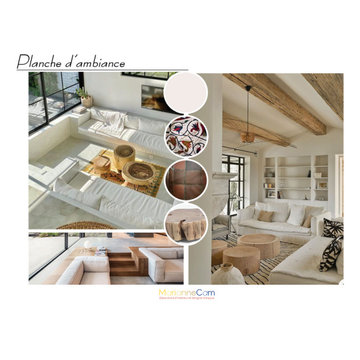
Réalisation d'une planche d'ambiance/inspiration pour la décoration et l'agencement d'un salon à l'esprit épuré, lumineux qui inspire et invite à la détente.
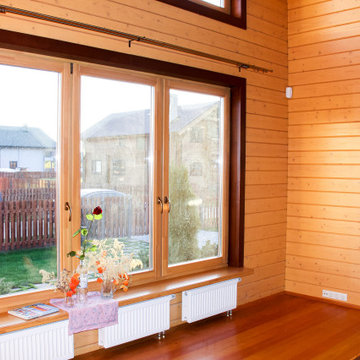
Ejemplo de salón tipo loft clásico grande con parades naranjas, suelo de madera oscura, todas las chimeneas, marco de chimenea de baldosas y/o azulejos, suelo marrón, madera y madera
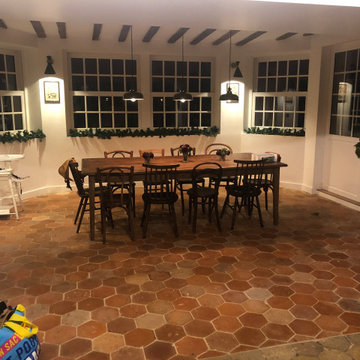
Ejemplo de salón para visitas abierto clásico grande sin televisor con paredes blancas, suelo de baldosas de terracota, todas las chimeneas, marco de chimenea de piedra, suelo rojo, madera y madera
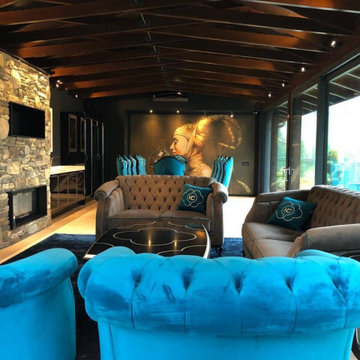
A classy living room designed to be timeless and cozy.
Ejemplo de salón clásico de tamaño medio con paredes grises, chimenea lineal, marco de chimenea de piedra, televisor colgado en la pared y madera
Ejemplo de salón clásico de tamaño medio con paredes grises, chimenea lineal, marco de chimenea de piedra, televisor colgado en la pared y madera
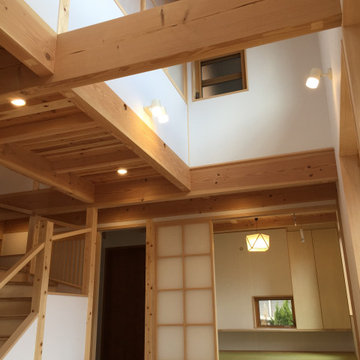
小上がり和室下引き出し収納です。2階のワークスペースと障子で区切られています。
Modelo de salón abierto clásico de tamaño medio con paredes blancas, suelo de madera clara, madera y papel pintado
Modelo de salón abierto clásico de tamaño medio con paredes blancas, suelo de madera clara, madera y papel pintado

The project is a penthouse of the most beautiful class in the Ciputra urban complex - where Vietnamese elites and tycoons live. This apartment has a private elevator that leads directly from the basement to the house without having to share it with any other owners. Therefore, privacy and privilege are absolutely valued.
As a European Neoclassical enthusiast and have lived and worked in Western countries for many years, CiHUB's customer – Lisa has set strict requirements on conveying the true spirit of Tan interior. Classic standards and European construction, quality and warranty standards. Budget is not a priority issue, instead, homeowners pose a much more difficult problem that includes:
Using all the finest and most sophisticated materials in a Neoclassical style, highlighting the very distinct personality of the homeowner through the fact that all furniture is made-to-measure but comes from famous brands. luxury brands such as Versace carpets, Hermes chairs... Unmatched, exclusive.
The CiHUB team and experts have invested a lot of enthusiasm, time sketching out the interior plan, presenting and convincing the homeowner, and through many times refining the design to create a standard penthouse apartment. Neoclassical, unique and only for homeowners. This is not a product for the masses, but thanks to that, Cihub has reached the satisfaction of homeowners thanks to the adventure in every small detail of the apartment.
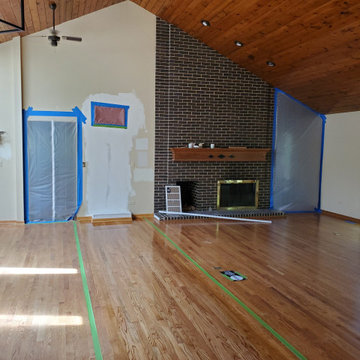
For this Barrington Home Remodel, the customer wanted to remove the wall that divided the dining room and living room. After inspecting the Blueprint it was determined not to be load-bearing. After the removal, it left voids in the 16-foot wood ceiling and hardwood floor. All electrical supplied to the wall was re-routed, removed, and terminated. The existing HVAC return vents were re-routed and ran to the adjacent wall. Brand new Red Oak wood flooring and Knotted Pinewood ceiling planks were installed, sanded, and stained to match. The end result turned out to be a 40 foot by 30 foot beautiful Great Room in Barrington, Illinois
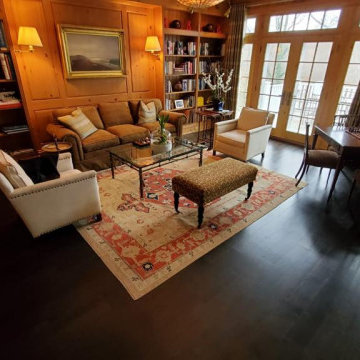
Ejemplo de biblioteca en casa tipo loft tradicional grande sin chimenea y televisor con paredes marrones, suelo de madera en tonos medios, marco de chimenea de madera, suelo marrón, madera y madera
105 ideas para salones clásicos con madera
3