1.266 ideas para salones clásicos con estufa de leña
Filtrar por
Presupuesto
Ordenar por:Popular hoy
161 - 180 de 1266 fotos
Artículo 1 de 3
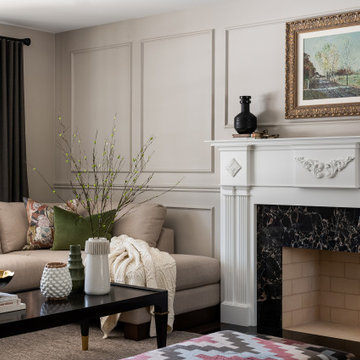
Diseño de salón para visitas abierto clásico de tamaño medio sin televisor con paredes beige, suelo de madera oscura, estufa de leña, marco de chimenea de piedra, suelo marrón y boiserie
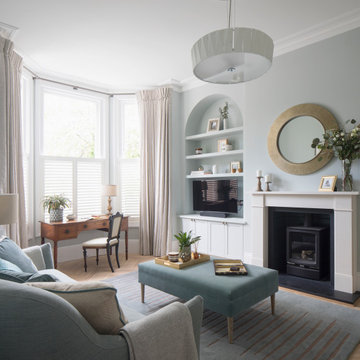
This formal Living Room was inspired by the Sussex Downs, countryside and artists. The ribbed detailing which runs throughout this room, from the shutters, to the handmade rug, central feature chandelier, the feature mirror, table lamp and fireplace tiles, all inspired by the doric columns and regency architecture of Brighton & Hove.
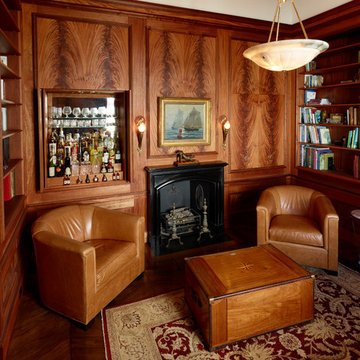
Foto de biblioteca en casa cerrada tradicional pequeña sin televisor con paredes marrones, suelo de madera oscura, estufa de leña, marco de chimenea de metal y suelo marrón
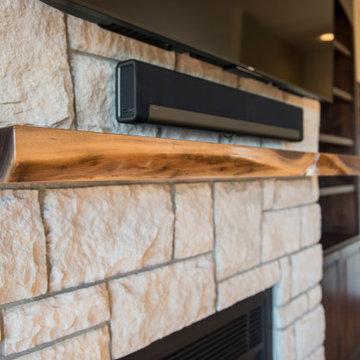
Custom live edge walnut mantle from reclaimed walnut on the property.
Diseño de salón clásico con suelo de madera en tonos medios, estufa de leña y marco de chimenea de piedra
Diseño de salón clásico con suelo de madera en tonos medios, estufa de leña y marco de chimenea de piedra
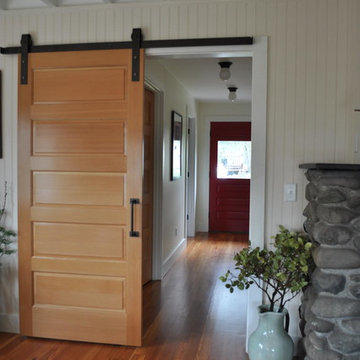
After returning from a winter trip to discover his house had been flooded by a burst second-floor pipe, this homeowner was ready to address the renovations and additions that he had been pondering for about a decade. It was important to him to respect the original character of the c. +/- 1910 two-bedroom small home that had been in his family for years, while re-imagining the kitchen and flow.
In response, KHS proposed a one-story addition, recalling an enclosed porch, which springs from the front roof line and then wraps the house to the north. An informal front dining space, complete with built-in banquette, occupies the east end of the addition behind large double-hung windows sized to match those on the original house, and a new kitchen occupies the west end of the addition behind smaller casement windows at counter height. New French doors to the rear allow the owner greater access to an outdoor room edged by the house to the east, the existing one-car garage to the south, and a rear rock wall to the west. Much of the lot to the north was left open for the owner’s annual summer volley ball party.
The first-floor was then reconfigured, capturing additional interior space from a recessed porch on the rear, to create a rear mudroom entrance hall, full bath, and den, which could someday function as a third bedroom if needed. Upstairs, a rear shed dormer was extended to the north and east so that head room could be increased, rendering more of the owner’s office/second bedroom usable. Windows and doors were relocated as necessary to better serve the new plan and to capture more daylight.
Having expanded from its original 1100 square feet to approximately 1700 square feet, it’s still a small, sweet house – only freshly updated, and with a hint of porchiness.
Photos by Katie Hutchison
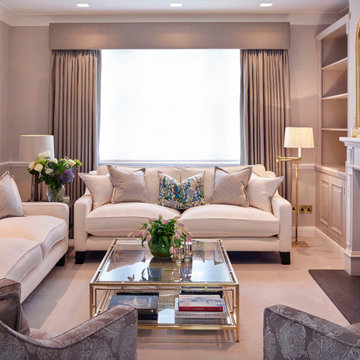
Diseño de salón para visitas abierto y blanco tradicional de tamaño medio sin televisor con moqueta, estufa de leña y marco de chimenea de madera
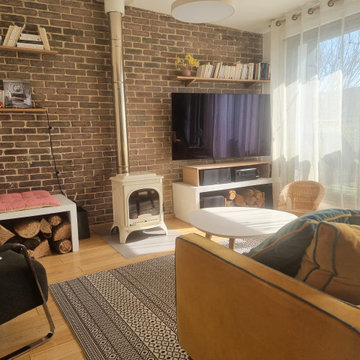
Un poêle à bois a été installé dans le salon.
Diseño de salón abierto tradicional de tamaño medio con suelo de madera clara, estufa de leña, televisor colgado en la pared y suelo beige
Diseño de salón abierto tradicional de tamaño medio con suelo de madera clara, estufa de leña, televisor colgado en la pared y suelo beige
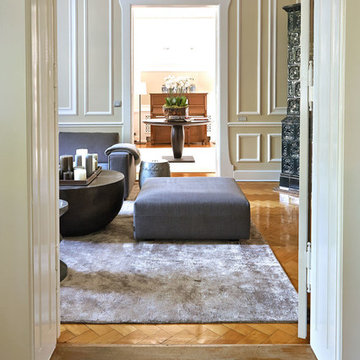
Imagen de salón cerrado clásico grande con suelo de madera en tonos medios, estufa de leña y marco de chimenea de baldosas y/o azulejos
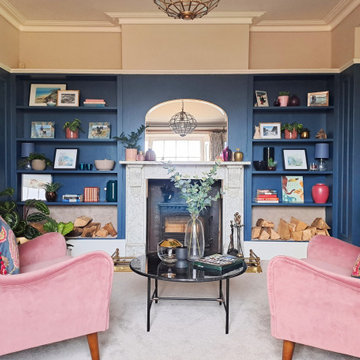
Modelo de salón para visitas cerrado tradicional grande con paredes azules, moqueta, estufa de leña, marco de chimenea de piedra, televisor independiente, suelo gris y panelado
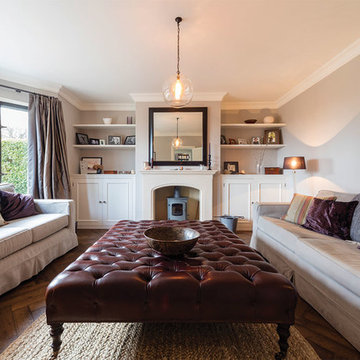
In the main formal front living room we designed and made a pair of built-in traditional style cupboards with floating shelves above. The left hand cupboard houses a television on a pullout platform that can be angled to suit the viewers sitting position.
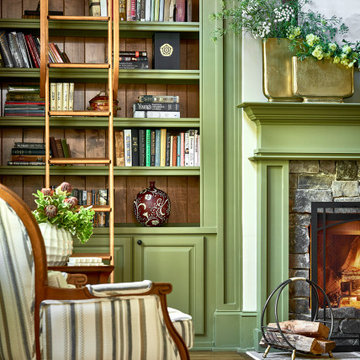
A Traditional home gets a makeover. This homeowner wanted to bring in her love of the mountains in her home. She also wanted her built-ins to express a sense of grandiose and a place to store her collection of books. So we decided to create a floor to ceiling custom bookshelves and brought in the mountain feel through the green painted cabinets and an original print of a bison from her favorite artist.
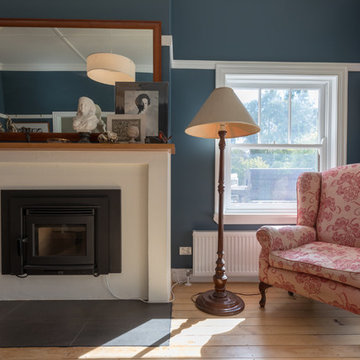
LightStudies
Diseño de salón para visitas cerrado clásico de tamaño medio sin televisor con paredes azules, suelo de madera en tonos medios, estufa de leña, marco de chimenea de yeso y suelo amarillo
Diseño de salón para visitas cerrado clásico de tamaño medio sin televisor con paredes azules, suelo de madera en tonos medios, estufa de leña, marco de chimenea de yeso y suelo amarillo
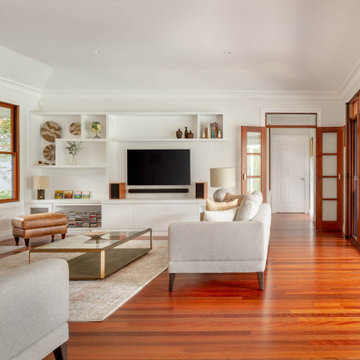
Modelo de salón abierto tradicional grande con paredes blancas, suelo de madera en tonos medios, estufa de leña, piedra de revestimiento, televisor colgado en la pared y suelo marrón
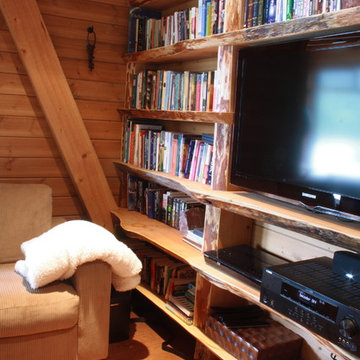
Warm and cosy - this cabin is ready for you to settle in for a good read or to catch the game. Photo by Cyndi Penner
Ejemplo de salón para visitas tipo loft clásico con paredes marrones, suelo de madera clara, estufa de leña, marco de chimenea de piedra y pared multimedia
Ejemplo de salón para visitas tipo loft clásico con paredes marrones, suelo de madera clara, estufa de leña, marco de chimenea de piedra y pared multimedia
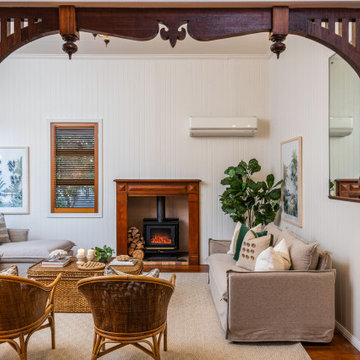
Diseño de salón cerrado clásico con paredes blancas, suelo de madera en tonos medios, estufa de leña, suelo marrón, machihembrado y machihembrado
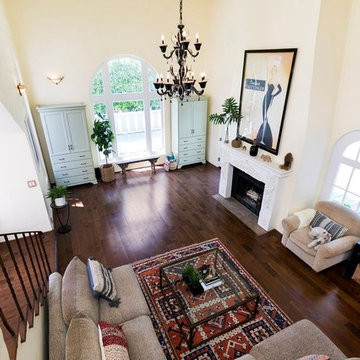
Candy
Modelo de biblioteca en casa abierta clásica extra grande con paredes blancas, suelo laminado, estufa de leña, marco de chimenea de yeso, pared multimedia y suelo marrón
Modelo de biblioteca en casa abierta clásica extra grande con paredes blancas, suelo laminado, estufa de leña, marco de chimenea de yeso, pared multimedia y suelo marrón
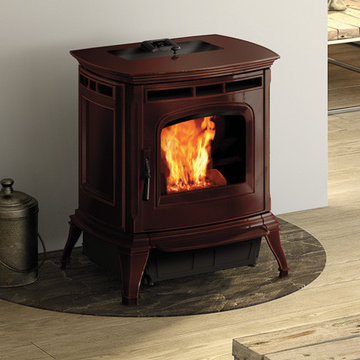
Diseño de salón para visitas cerrado tradicional de tamaño medio sin televisor con paredes blancas, suelo de madera clara, estufa de leña, suelo beige y marco de chimenea de metal
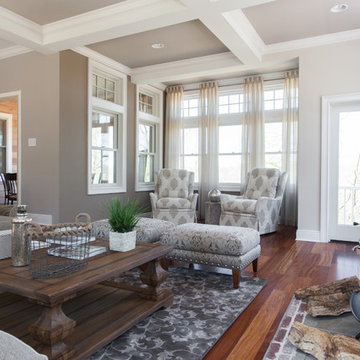
We took this new construction home and turned it into a traditional yet rustic haven. The family is about to enjoy parts of their home in unique and different ways then ever before.
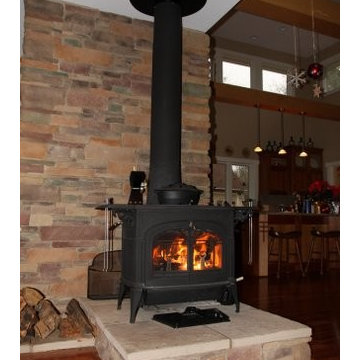
Diseño de salón abierto clásico con paredes beige, suelo de madera en tonos medios, estufa de leña y marco de chimenea de piedra
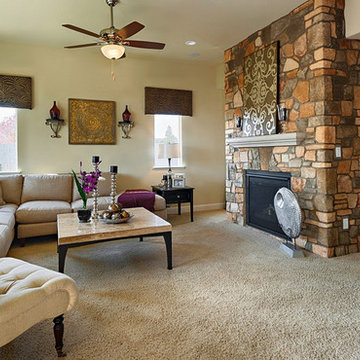
Modelo de salón para visitas abierto tradicional de tamaño medio con paredes beige, moqueta, estufa de leña y marco de chimenea de piedra
1.266 ideas para salones clásicos con estufa de leña
9