1.281 ideas para salones clásicos con estufa de leña
Filtrar por
Presupuesto
Ordenar por:Popular hoy
181 - 200 de 1281 fotos
Artículo 1 de 3
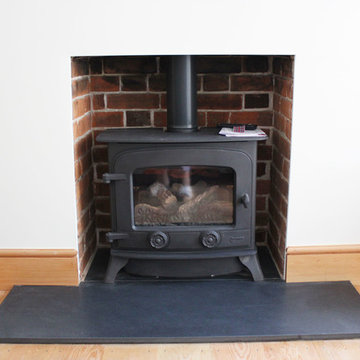
Gas Fire (wood burning stove style) Brick & Plaster surround.
MillChris Developments Ltd
Imagen de salón para visitas abierto clásico de tamaño medio con paredes blancas, suelo de madera clara, estufa de leña, marco de chimenea de yeso y televisor colgado en la pared
Imagen de salón para visitas abierto clásico de tamaño medio con paredes blancas, suelo de madera clara, estufa de leña, marco de chimenea de yeso y televisor colgado en la pared
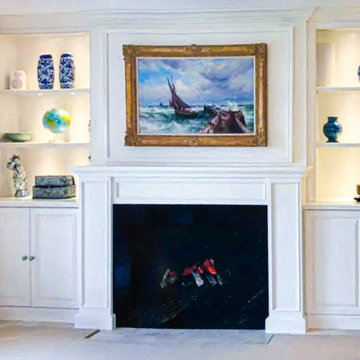
Ejemplo de biblioteca en casa abierta clásica de tamaño medio con paredes blancas, estufa de leña y marco de chimenea de madera
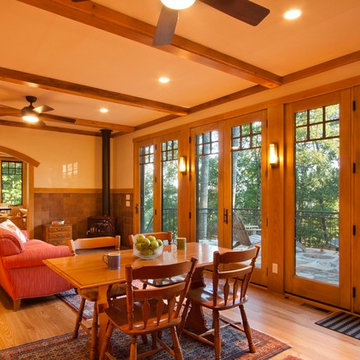
Photos by Jay Weiland
Ejemplo de salón abierto clásico pequeño sin televisor con estufa de leña, marco de chimenea de baldosas y/o azulejos y suelo de madera clara
Ejemplo de salón abierto clásico pequeño sin televisor con estufa de leña, marco de chimenea de baldosas y/o azulejos y suelo de madera clara
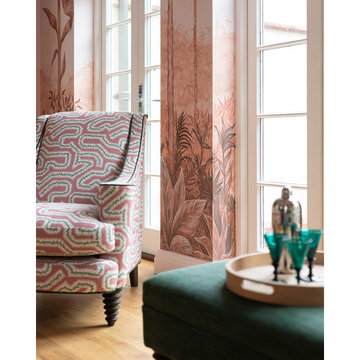
Imagen de salón con rincón musical abierto y abovedado tradicional grande con paredes rosas, suelo de madera clara, estufa de leña, marco de chimenea de piedra y suelo beige
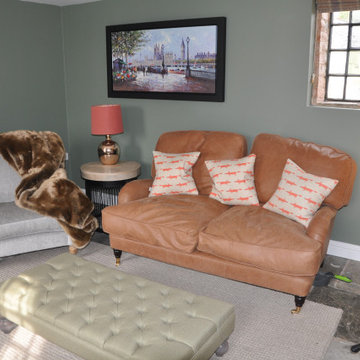
A cosy snug which we redecorated and added some new items of furniture along with a bespoke TV joinery piece.
Foto de salón para visitas cerrado tradicional pequeño con paredes verdes, suelo de pizarra, estufa de leña, televisor colgado en la pared y suelo gris
Foto de salón para visitas cerrado tradicional pequeño con paredes verdes, suelo de pizarra, estufa de leña, televisor colgado en la pared y suelo gris
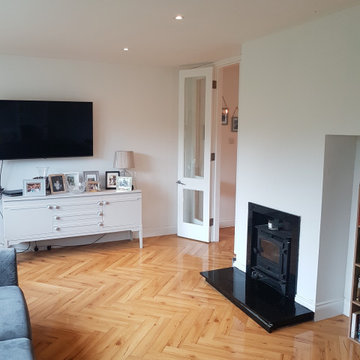
This customer opted for the Lignum Fusion - Oak Robust Natural Herringbone 12mm AC4 Laminate in her expansive area. This flooring covered the hallway, kitchen area, laundry room and sitting room allowing for a seamless fluid look.
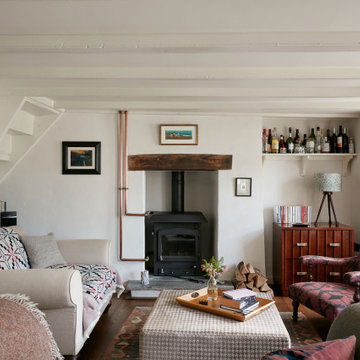
Set in an Area of Outstanding Natural Beauty and a Conservation Area, Harwood Cottage is a Grade II Listed, three bedroom, Georgian cottage located within Old Town in the heart of the iconic North Cornwall coastal village of Boscastle.
The restoration was led by careful consideration of context and materiality. Early engagement with Cornwall Council’s Conservation Officer contributed to the successful outcome of a planning application to replace poorly constructed and unsympathetic modern additions at the rear of the property. The new accommodation delivered an extended kitchen and dining area at ground floor with a new family bathroom above.
Creating a relationship between the house and the extensive gardens, including an idyllic stream which meanders through Boscastle, was a critical element of the brief. This was balanced finely against the sensitivity of the Listed building and its historical significance.
The use of traditional materials and craftmanship ensured the character of the property was maintained, whilst integrating modern forms, materials and sustainable elements such as underfloor heating and super-insulation under the gables made the house fit for contemporary living.
Photograph: Indigo Estate Agents
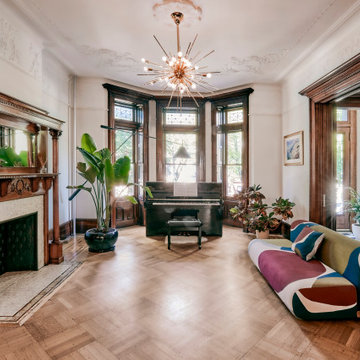
Imagen de salón abierto tradicional grande con paredes blancas, suelo de madera clara, estufa de leña, marco de chimenea de baldosas y/o azulejos, todos los diseños de techos y todos los tratamientos de pared
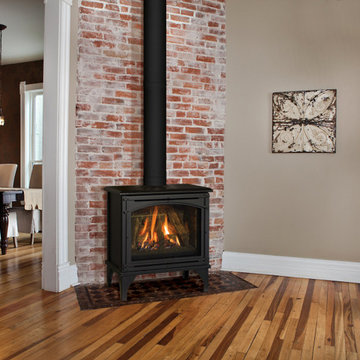
Diseño de salón cerrado tradicional de tamaño medio sin televisor con paredes beige, suelo de madera clara, estufa de leña, marco de chimenea de metal y suelo beige
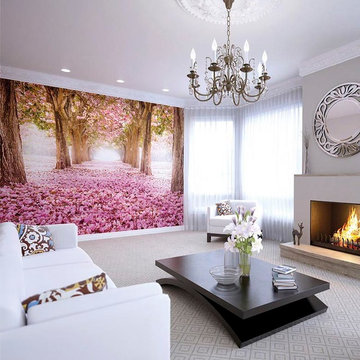
The Floral Tunnel showcases a forest floor carpeted with beautiful blooms. This is the perfect way to create a stunning scene straight from nature in any room.
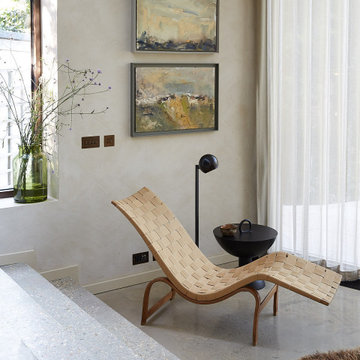
Here we wanted this room to be light and airy, so chose a pale warm wall colour with wonderful sheer fabric curtains to sit well with the polished concrete flooring.
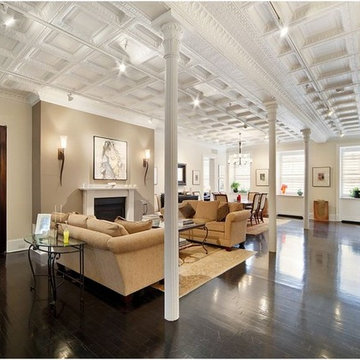
Modelo de salón para visitas abierto tradicional grande con paredes beige, suelo de madera oscura, estufa de leña y marco de chimenea de yeso
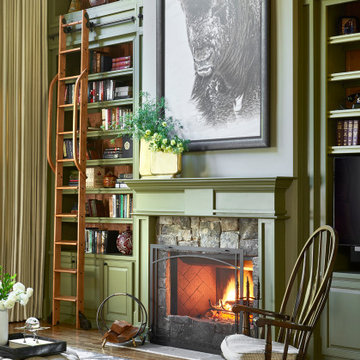
A Traditional home gets a makeover. This homeowner wanted to bring in her love of the mountains in her home. She also wanted her built-ins to express a sense of grandiose and a place to store her collection of books. So we decided to create a floor to ceiling custom bookshelves and brought in the mountain feel through the green painted cabinets and an original print of a bison from her favorite artist.
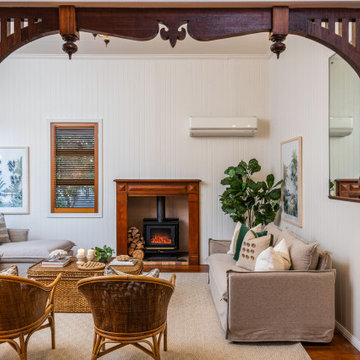
Diseño de salón cerrado clásico con paredes blancas, suelo de madera en tonos medios, estufa de leña, suelo marrón, machihembrado y machihembrado
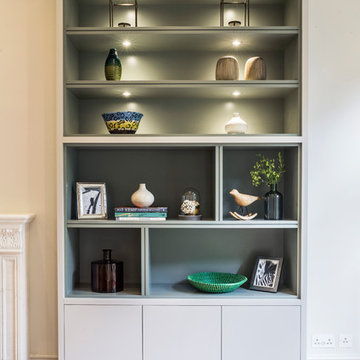
In the living and dining rooms new light greyed oak parquet floors and traditional white marble fireplaces were specified.
Bespoke pale grey lacquer joinery was designed and installed either side of the fireplaces in both rooms, incorporating plenty of storage, with asymmetrical shelving which was lit with individual accent in joinery spotlights. At the side of one of the fireplaces a black steel log store was incorporated.
Both the dining and living rooms had the original ornate plaster ceilings, however they had been painted white throughout and were visually lost. This feature was brought back by painting the plaster relief in close, but contrasting, tones of grey to emphasis the detail.
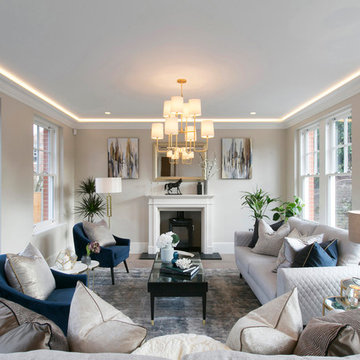
Simon Carruthers
Modelo de salón clásico grande con paredes beige, suelo de madera clara, estufa de leña y suelo beige
Modelo de salón clásico grande con paredes beige, suelo de madera clara, estufa de leña y suelo beige
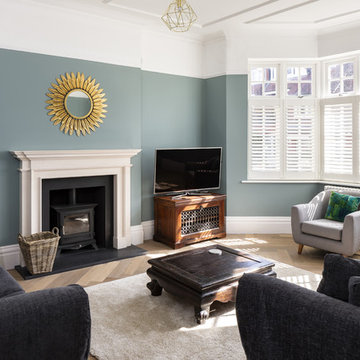
Front reception room with a wood burning stove.
Photo by Chris Snook
Diseño de salón cerrado, blanco y gris y blanco tradicional de tamaño medio con paredes grises, suelo de madera clara, estufa de leña, marco de chimenea de yeso, televisor independiente y suelo marrón
Diseño de salón cerrado, blanco y gris y blanco tradicional de tamaño medio con paredes grises, suelo de madera clara, estufa de leña, marco de chimenea de yeso, televisor independiente y suelo marrón
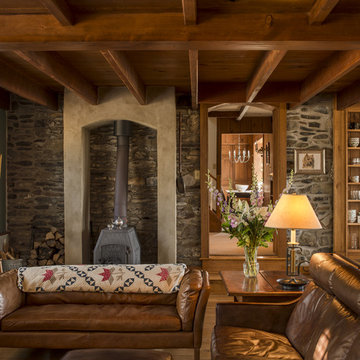
Angle Eye Photography
Foto de salón cerrado tradicional con paredes verdes, suelo de madera en tonos medios, estufa de leña y marco de chimenea de yeso
Foto de salón cerrado tradicional con paredes verdes, suelo de madera en tonos medios, estufa de leña y marco de chimenea de yeso
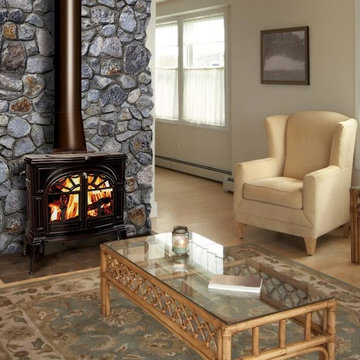
Modelo de salón clásico con paredes beige, suelo de madera clara, estufa de leña y marco de chimenea de piedra
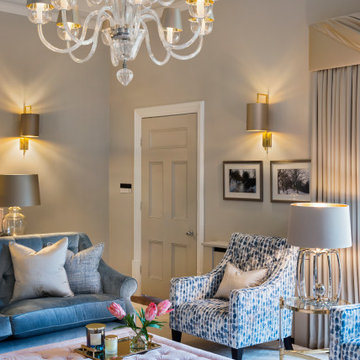
Powder blues and pinks for a formal elegant living room
Modelo de salón para visitas cerrado clásico grande con paredes beige, suelo de madera en tonos medios, estufa de leña, marco de chimenea de hormigón, televisor colgado en la pared y suelo marrón
Modelo de salón para visitas cerrado clásico grande con paredes beige, suelo de madera en tonos medios, estufa de leña, marco de chimenea de hormigón, televisor colgado en la pared y suelo marrón
1.281 ideas para salones clásicos con estufa de leña
10