458 ideas para salones clásicos con bandeja
Filtrar por
Presupuesto
Ordenar por:Popular hoy
41 - 60 de 458 fotos
Artículo 1 de 3
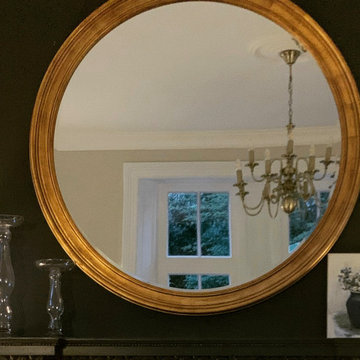
A Victorian detached family home renovated to a high standard. Original sash windows, mouldings, & doors beautifully restored by Avanti Decorators. Adding contemporary dark colours to the chimney breasts create drama. The remaining walls throughout the home are painted in a warm neutral palette which enhances the light and airy feel throughout the property. A mix of the client's original furniture along with newly sourced hand crafted pieces, adds to the timeless elegance of the decor.
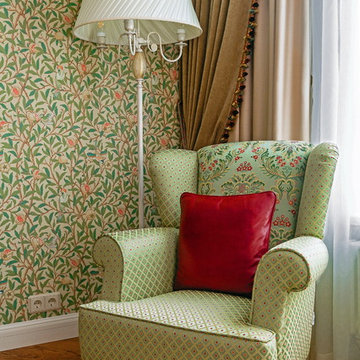
Гостиная в английском стиле, объединённая с кухней и столовой. Паркет уложен английской елочкой. Бархатные шторы с бахромой. Бумажные обои с растительным орнаментом. Белые двери и плинтуса. Гладкий потолочный карниз и лепная розетка.
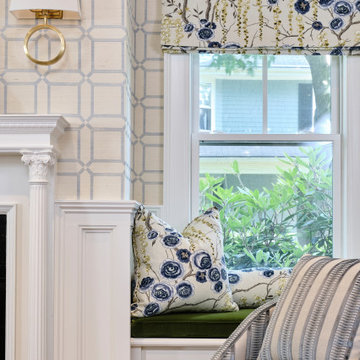
Diseño de salón tradicional con suelo de madera en tonos medios, todas las chimeneas, televisor colgado en la pared, bandeja y papel pintado
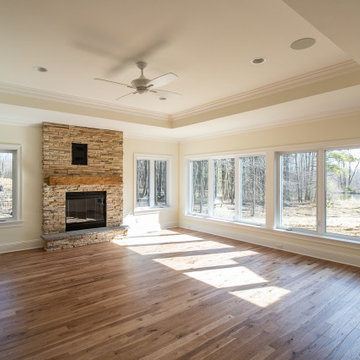
Specialty ceiling designs can add depth and charm to any space ?
.
.
#payneandpayne #homebuilder #homedesign #custombuild
#ohiohomebuilders #nahb #ohiocustomhomes #dreamhome #buildersofinsta #clevelandbuilders #chagrinfalls #AtHomeCLE #luxuryhomes #ceilingdesign
.?@paulceroky
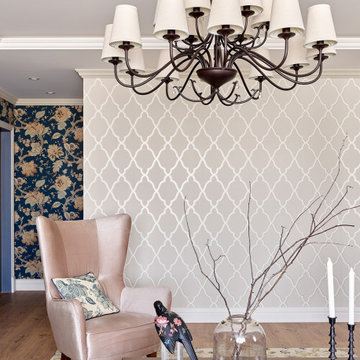
Diseño de salón con barra de bar gris y blanco clásico grande sin chimenea con paredes azules, suelo laminado, televisor colgado en la pared, suelo marrón, bandeja y papel pintado
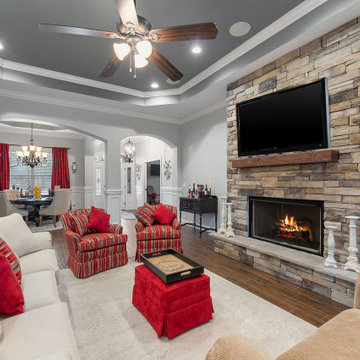
Spacious open living area
Imagen de salón abierto tradicional de tamaño medio con paredes grises, suelo de baldosas de porcelana, todas las chimeneas, marco de chimenea de piedra, televisor colgado en la pared, suelo marrón y bandeja
Imagen de salón abierto tradicional de tamaño medio con paredes grises, suelo de baldosas de porcelana, todas las chimeneas, marco de chimenea de piedra, televisor colgado en la pared, suelo marrón y bandeja
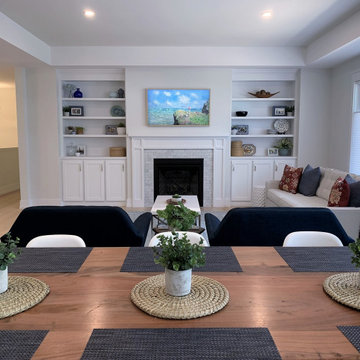
Open concept Great room approx. 23' x 17'-6"
Wall: Benjamin Moore Paper White
Upper Tray ceiling: Benjamin Moore Horizon
Fireplace mantle & Bookcase, trim & ceiling: Benjamin Moore Chantilly Lace.
8' table from Wazo, Toronto, ON
92" sofa: EQ3, Winnipeg, MB
Napoleon Gas Fireplace from Fireside, Rothesay, N.B.
Marble subway from Hamilton's Carpets & Ceramics
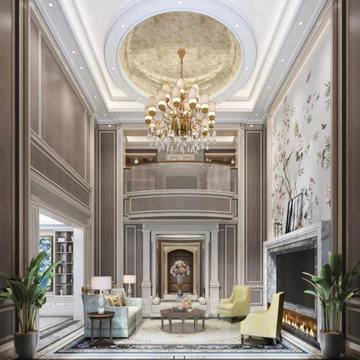
WOW! The grandeur of this space is still comfortable because of all the trim work and special ceiling details. The TV and fireplace are treated with an overly large mantle.
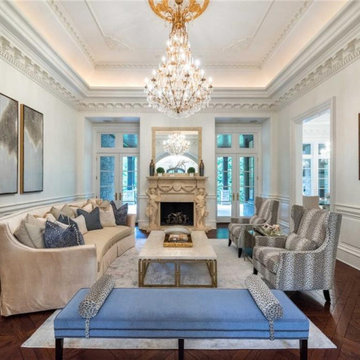
Soft Modern Classic with a touch of Elegance
Diseño de salón clásico de tamaño medio con paredes blancas, suelo de madera oscura, todas las chimeneas, marco de chimenea de piedra, suelo marrón y bandeja
Diseño de salón clásico de tamaño medio con paredes blancas, suelo de madera oscura, todas las chimeneas, marco de chimenea de piedra, suelo marrón y bandeja

Diseño de salón cerrado clásico grande sin televisor con paredes marrones, suelo de pizarra, todas las chimeneas, marco de chimenea de piedra, suelo multicolor, bandeja y madera
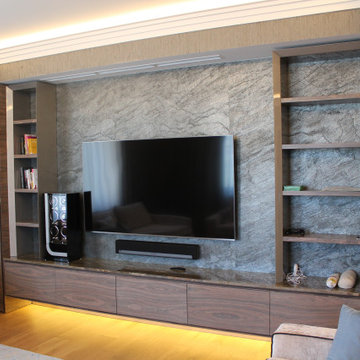
Гостиная несет в себе разнообразие функции. Здесь проводят посиделки всей семьей, встречают гостей, родители вечерами могут расслабиться, дети поиграть. На сколько эта комната будет комфортной и уютной, зависит от выбора мебели.
Итак, какая мебель должна быть в гостиной:
Набор мягкой мебели. В классическом варианте — диван и два кресла. Если комната небольшая, можно ограничиться диваном. Если гостиная предполагает спальное место, то выбираем раскладывающийся диван. Для регулярного сна лучше аккордеон, для разовых ночевок гостей - пантограф или еврокнижка.
Стенка или стеллаж. Раньше у всех была громоздкая стенка. Сейчас можно выбрать компактные варианты, или стеллажи. Отличный вариант – модульная мебель. Из композиции полок, шкафов и тумбочек, выполненных в едином стиле, можно создать оригинальный и функциональный интерьер.
Журнальный столик. Служит не только для хранения на нем всякой мелочи, но и будет полезен при чаепитии, например. Средняя высота около 50 см. Размеры и материал могут быть совершенно разным. Для просторной комнаты можно выбрать деревянный резной столик. Для компактной подойдет овальный или круглый стеклянный столик, визуально не уменьшающий пространство.
Место для телевизора. Часто его не вешают на стену, а ставят на тумбу. Она должна соответствовать размерам телевизора. Хорошо, если там будут ящики и полочки для хранения мелких предметов.
Другие предметы мебели. Если гостиная выполняет функции столовой, понадобятся стулья и стол. Лучше овальный или круглый: за ним помещается больше людей и он менее травмоопасен. Небольшая барная стойка позволит разделить гостиную на зоны. Поверхность барной стойки должна быть устойчива к повреждениям, наличие откидных столешниц – дополнительный бонус.
Для того, чтобы комната выглядела гармоничной и имела законченный вид, необходимо, чтобы вся мебель была в едином стиле интерьера и подходящей цветовой палитре.
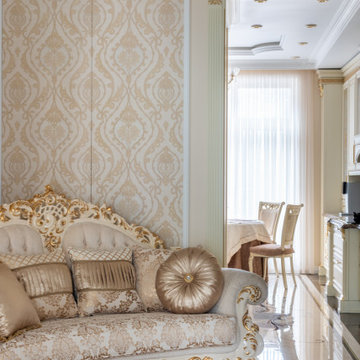
Ejemplo de salón para visitas clásico grande con paredes beige, suelo de baldosas de porcelana, todas las chimeneas, marco de chimenea de piedra, televisor colgado en la pared, suelo beige, bandeja y papel pintado
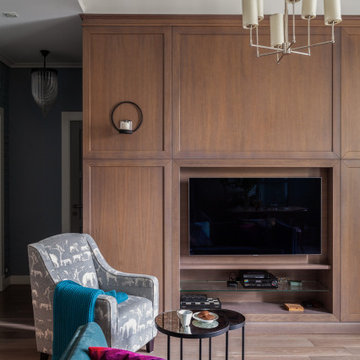
Ejemplo de salón abierto tradicional de tamaño medio con paredes azules, suelo de madera oscura, televisor colgado en la pared, suelo marrón, bandeja y cortinas
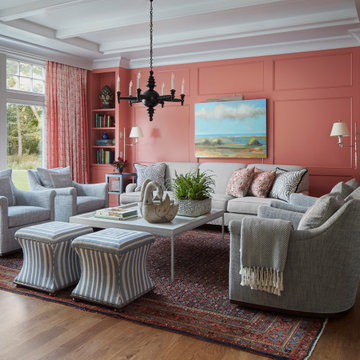
Imagen de salón abierto clásico con paredes rosas, suelo de madera en tonos medios, chimenea de doble cara, marco de chimenea de piedra, suelo marrón, bandeja y panelado
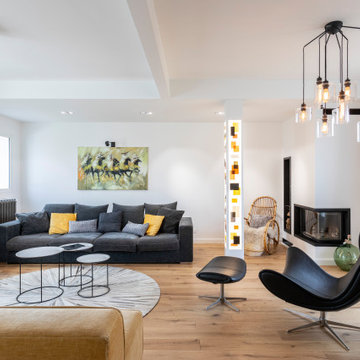
Le luminaire habillé de verre coloré s'harmonise avec les couleurs des canapés et tableau.
Ejemplo de salón abierto tradicional grande con paredes blancas, suelo de madera clara, chimenea de esquina, televisor colgado en la pared, suelo marrón y bandeja
Ejemplo de salón abierto tradicional grande con paredes blancas, suelo de madera clara, chimenea de esquina, televisor colgado en la pared, suelo marrón y bandeja
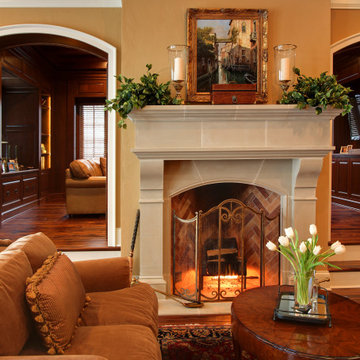
Rumford wood burning fireplace with Limestone surround is the centerpiece of the great room. Distressed Heartwood Walnut hardwood flooring. Raised ceiling with crown. Custom Kitchen by Ayr features Maple cabinetry with granite tops.
Home design by Kil Architecture Planning; general contracting by Martin Bros. Contracting, Inc; interior design by SP Interiors; photo by Dave Hubler Photography.
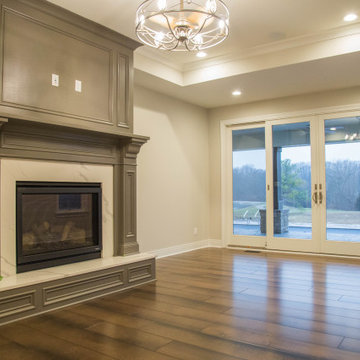
Marble and wood combine to create an impressive fireplace in the study.
Diseño de salón para visitas cerrado clásico extra grande con paredes beige, suelo de madera en tonos medios, todas las chimeneas, marco de chimenea de piedra, suelo marrón y bandeja
Diseño de salón para visitas cerrado clásico extra grande con paredes beige, suelo de madera en tonos medios, todas las chimeneas, marco de chimenea de piedra, suelo marrón y bandeja
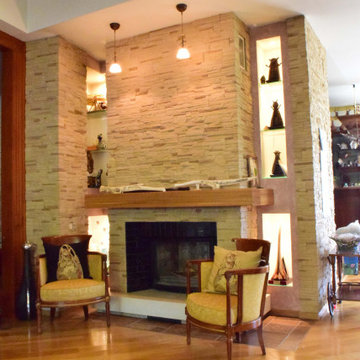
Жилой дом 350 м2.
Жилой дом для семьи из 3-х человек. По желанию заказчиков под одной крышей собраны и жилые помещения, мастерская, зона бассейна и бани. На улице, но под общей крышей находится летняя кухня и зона барбекю. Интерьеры выполнены в строгом классическом стиле. Холл отделён от зоны гостиной и кухни – столовой конструкцией из порталов, выполненной из натурального дерева по индивидуальному проекту. В интерьерах применено множество индивидуальных изделий: витражные светильники, роспись, стеллажи для библиотеки.
Вместе с домом проектировался у участок. Благодаря этому удалось создать единую продуманную композицию , учесть множество нюансов, и заложить основы будущих элементов архитектуры участка, которые будут воплощены в будущем.
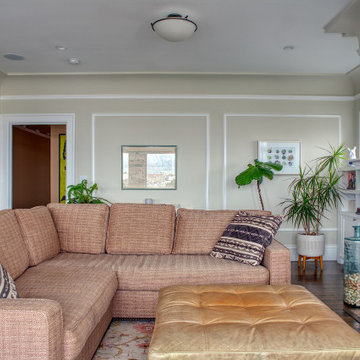
Our client purchased an apartment on the top floor of an old 1930’s building with expansive views of the San Francisco Bay from the palace of Fine Arts, Golden Gate Bridge, to Alcatraz Island. The existing apartment retained some of the original detailing and the owner wished to enhance and build on the existing traditional themes that existed there. We reconfigured the apartment to add another bedroom, relocated the kitchen, and remodeled the remaining spaces.
The design included moving the kitchen to free up space to add an additional bedroom. We also did the interior design and detailing for the two existing bathrooms. The master bath was reconfigured entirely.
We detailed and guided the selection of all of the fixtures, finishes and lighting design for a complete and integrated interior design of all of the spaces.
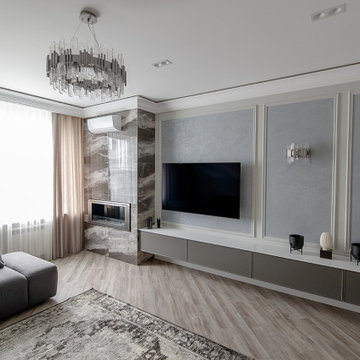
Foto de salón cerrado y gris y blanco tradicional de tamaño medio con paredes beige, suelo laminado, chimenea lineal, marco de chimenea de metal, televisor colgado en la pared, suelo gris, bandeja y papel pintado
458 ideas para salones clásicos con bandeja
3