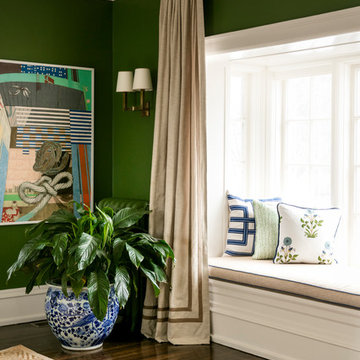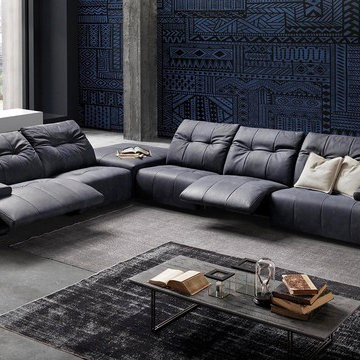6.369 ideas para salones cerrados
Filtrar por
Presupuesto
Ordenar por:Popular hoy
121 - 140 de 6369 fotos
Artículo 1 de 3
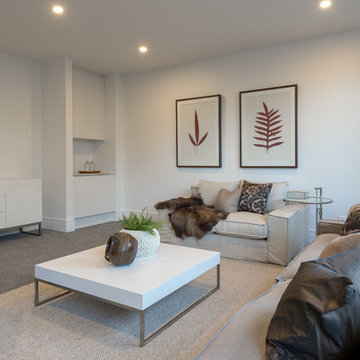
Mike Hollman
Modelo de salón para visitas cerrado contemporáneo de tamaño medio con paredes blancas, moqueta, todas las chimeneas, marco de chimenea de baldosas y/o azulejos, pared multimedia y suelo gris
Modelo de salón para visitas cerrado contemporáneo de tamaño medio con paredes blancas, moqueta, todas las chimeneas, marco de chimenea de baldosas y/o azulejos, pared multimedia y suelo gris
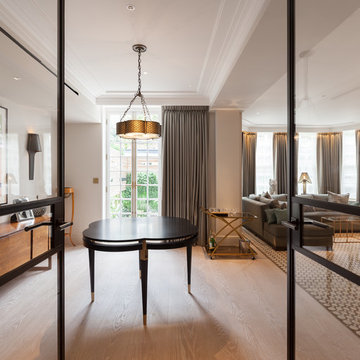
Peter Landers Photography
Foto de salón para visitas cerrado contemporáneo grande con paredes blancas, suelo de madera clara, todas las chimeneas, marco de chimenea de piedra, pared multimedia y suelo marrón
Foto de salón para visitas cerrado contemporáneo grande con paredes blancas, suelo de madera clara, todas las chimeneas, marco de chimenea de piedra, pared multimedia y suelo marrón
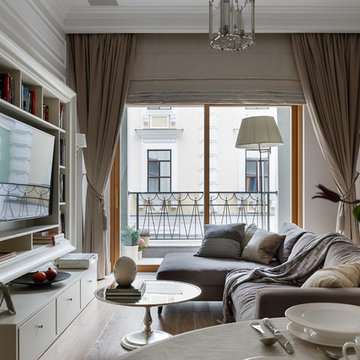
Дизайнер - Любовь Клюева
Фотограф - Иван Сорокин
В интерьере гостиной преобладают светлые оттенки, а некоторые акценты выделены коричневым. Например: диван, текстиль, а также римская штора. Диван на ножках добавляет легкости интерьеру.
Столик со стеклянной поверхностью - Angelo Cappellini коллекция Opera.
Аксессуары - Global Views.
Декоративная рама для книг и телевизора изготовлена по эскизам дизайнера фирмой Omega Mart Premium.
Пол - массивная доска (дуб)
Стены украшены гипсовой липниной.
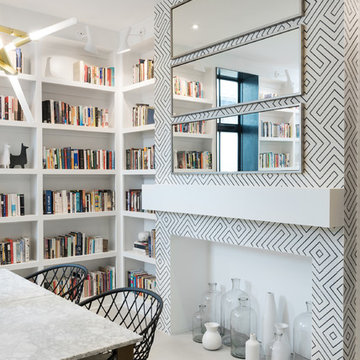
Diseño de biblioteca en casa cerrada moderna de tamaño medio con paredes blancas, suelo de cemento, todas las chimeneas y marco de chimenea de hormigón
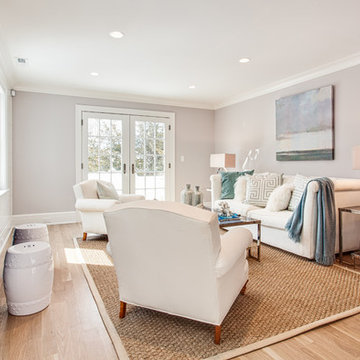
Foto de salón cerrado marinero de tamaño medio sin televisor con paredes grises, suelo de madera clara, todas las chimeneas, marco de chimenea de piedra y suelo marrón

This trapezoidal shaped lot in Dallas sits on an assuming piece of land that terminates into a heavenly pond. This contemporary home has a warm mid-century modern charm. Complete with an open floor plan for entertaining, the homeowners also enjoy a lap pool, a spa retreat, and a detached gameroom with a green roof.
Published:
S Style Magazine, Fall 2015 - http://sstylemagazine.com/design/this-texas-home-is-a-metropolitan-oasis-10305863
Modern Luxury Interiors Texas, April 2015 (Cover)
Photo Credit: Dror Baldinger
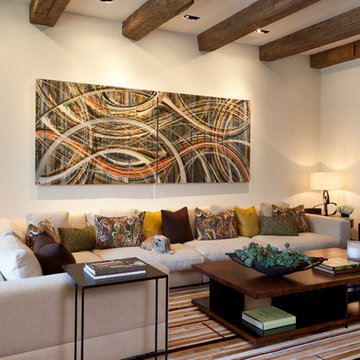
Modelo de salón cerrado contemporáneo extra grande con paredes blancas, suelo de madera oscura, arcos y alfombra
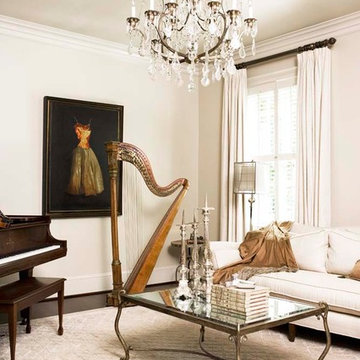
Linda McDougald, principal and lead designer of Linda McDougald Design l Postcard from Paris Home, re-designed and renovated her home, which now showcases an innovative mix of contemporary and antique furnishings set against a dramatic linen, white, and gray palette.
The English country home features floors of dark-stained oak, white painted hardwood, and Lagos Azul limestone. Antique lighting marks most every room, each of which is filled with exquisite antiques from France. At the heart of the re-design was an extensive kitchen renovation, now featuring a La Cornue Chateau range, Sub-Zero and Miele appliances, custom cabinetry, and Waterworks tile.

Diseño de salón para visitas cerrado tradicional renovado de tamaño medio con paredes blancas, suelo de madera oscura, televisor colgado en la pared, suelo marrón, todas las chimeneas y marco de chimenea de madera
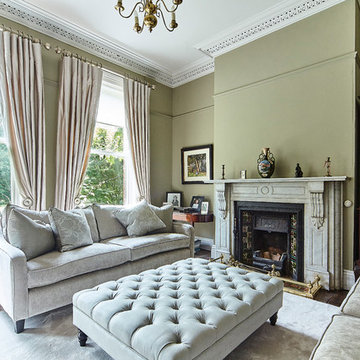
Ger Lawlor Photography
Diseño de salón cerrado tradicional con paredes verdes, todas las chimeneas, marco de chimenea de piedra y cortinas
Diseño de salón cerrado tradicional con paredes verdes, todas las chimeneas, marco de chimenea de piedra y cortinas
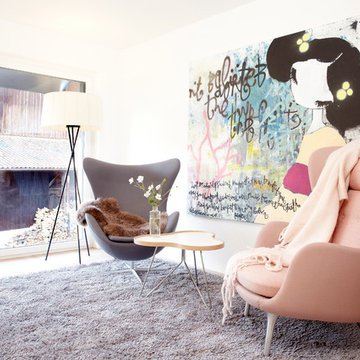
Carolin Müller,
www.carolin-mueller.com
Modelo de salón para visitas cerrado nórdico de tamaño medio sin chimenea y televisor con paredes blancas, suelo de madera en tonos medios y suelo beige
Modelo de salón para visitas cerrado nórdico de tamaño medio sin chimenea y televisor con paredes blancas, suelo de madera en tonos medios y suelo beige
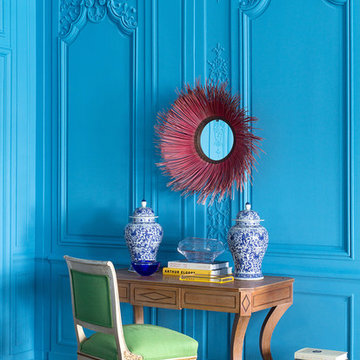
Josh Thornton
Imagen de salón para visitas cerrado bohemio grande sin televisor con paredes azules, suelo de madera oscura, todas las chimeneas, marco de chimenea de piedra y suelo marrón
Imagen de salón para visitas cerrado bohemio grande sin televisor con paredes azules, suelo de madera oscura, todas las chimeneas, marco de chimenea de piedra y suelo marrón
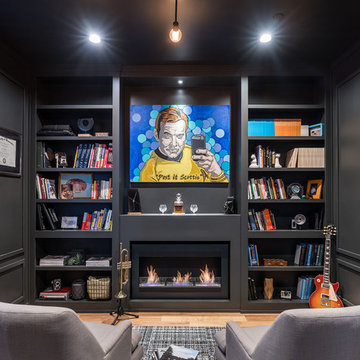
KuDa Photography
Foto de salón con rincón musical cerrado actual de tamaño medio sin televisor con paredes negras, suelo de madera en tonos medios, chimenea lineal y suelo beige
Foto de salón con rincón musical cerrado actual de tamaño medio sin televisor con paredes negras, suelo de madera en tonos medios, chimenea lineal y suelo beige

Builder: J. Peterson Homes
Interior Design: Vision Interiors by Visbeen
Photographer: Ashley Avila Photography
The best of the past and present meet in this distinguished design. Custom craftsmanship and distinctive detailing give this lakefront residence its vintage flavor while an open and light-filled floor plan clearly mark it as contemporary. With its interesting shingled roof lines, abundant windows with decorative brackets and welcoming porch, the exterior takes in surrounding views while the interior meets and exceeds contemporary expectations of ease and comfort. The main level features almost 3,000 square feet of open living, from the charming entry with multiple window seats and built-in benches to the central 15 by 22-foot kitchen, 22 by 18-foot living room with fireplace and adjacent dining and a relaxing, almost 300-square-foot screened-in porch. Nearby is a private sitting room and a 14 by 15-foot master bedroom with built-ins and a spa-style double-sink bath with a beautiful barrel-vaulted ceiling. The main level also includes a work room and first floor laundry, while the 2,165-square-foot second level includes three bedroom suites, a loft and a separate 966-square-foot guest quarters with private living area, kitchen and bedroom. Rounding out the offerings is the 1,960-square-foot lower level, where you can rest and recuperate in the sauna after a workout in your nearby exercise room. Also featured is a 21 by 18-family room, a 14 by 17-square-foot home theater, and an 11 by 12-foot guest bedroom suite.
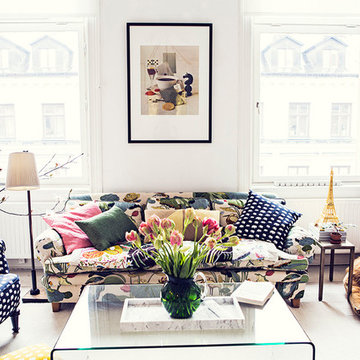
Modelo de salón para visitas cerrado clásico grande sin chimenea y televisor con paredes blancas y suelo de madera clara
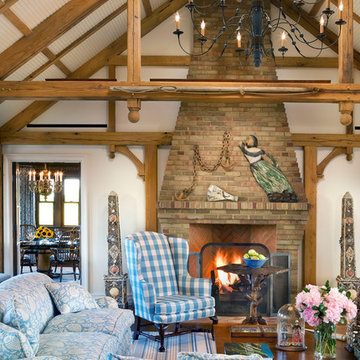
Foto de salón para visitas cerrado marinero grande con paredes blancas, suelo de madera en tonos medios, todas las chimeneas y marco de chimenea de ladrillo
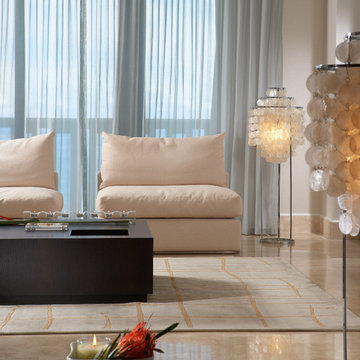
J Design Group
The Interior Design of your Living and Family room is a very important part of your home dream project.
There are many ways to bring a small or large Living and Family room space to one of the most pleasant and beautiful important areas in your daily life.
You can go over some of our award winner Living and Family room pictures and see all different projects created with most exclusive products available today.
Your friendly Interior design firm in Miami at your service.
Contemporary - Modern Interior designs.
Top Interior Design Firm in Miami – Coral Gables.
Bathroom,
Bathrooms,
House Interior Designer,
House Interior Designers,
Home Interior Designer,
Home Interior Designers,
Residential Interior Designer,
Residential Interior Designers,
Modern Interior Designers,
Miami Beach Designers,
Best Miami Interior Designers,
Miami Beach Interiors,
Luxurious Design in Miami,
Top designers,
Deco Miami,
Luxury interiors,
Miami modern,
Interior Designer Miami,
Contemporary Interior Designers,
Coco Plum Interior Designers,
Miami Interior Designer,
Sunny Isles Interior Designers,
Pinecrest Interior Designers,
Interior Designers Miami,
J Design Group interiors,
South Florida designers,
Best Miami Designers,
Miami interiors,
Miami décor,
Miami Beach Luxury Interiors,
Miami Interior Design,
Miami Interior Design Firms,
Beach front,
Top Interior Designers,
top décor,
Top Miami Decorators,
Miami luxury condos,
Top Miami Interior Decorators,
Top Miami Interior Designers,
Modern Designers in Miami,
modern interiors,
Modern,
Pent house design,
white interiors,
Miami, South Miami, Miami Beach, South Beach, Williams Island, Sunny Isles, Surfside, Fisher Island, Aventura, Brickell, Brickell Key, Key Biscayne, Coral Gables, CocoPlum, Coconut Grove, Pinecrest, Miami Design District, Golden Beach, Downtown Miami, Miami Interior Designers, Miami Interior Designer, Interior Designers Miami, Modern Interior Designers, Modern Interior Designer, Modern interior decorators, Contemporary Interior Designers, Interior decorators, Interior decorator, Interior designer, Interior designers, Luxury, modern, best, unique, real estate, decor
J Design Group – Miami Interior Design Firm – Modern – Contemporary Interior Designer Miami - Interior Designers in Miami
Contact us: (305) 444-4611
www.JDesignGroup.com

Photography by Linda Oyama Bryan. http://www.pickellbuilders.com. Dark Cherry Stained Library with Tray Ceiling and Stone Slab Surround Flush Fireplace, full walls of wainscot, built in bookcases.
6.369 ideas para salones cerrados
7
