6.369 ideas para salones cerrados
Filtrar por
Presupuesto
Ordenar por:Popular hoy
81 - 100 de 6369 fotos
Artículo 1 de 3
A stunning contemporary living room. Every aspect from wall coverings, window treatments and furniture were sourced by our interior design team and available through our showroom
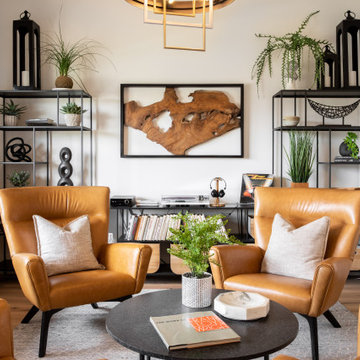
Midcentury living room with vintage stereo and wood wall art
Diseño de salón con rincón musical cerrado actual de tamaño medio sin televisor con paredes blancas, suelo de madera clara y suelo marrón
Diseño de salón con rincón musical cerrado actual de tamaño medio sin televisor con paredes blancas, suelo de madera clara y suelo marrón
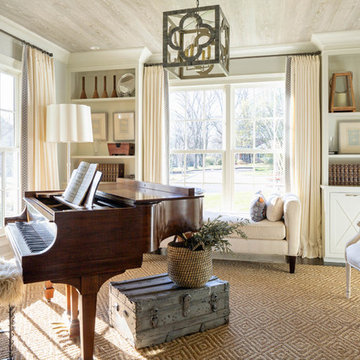
Music room; Photography by Marty Paoletta
Ejemplo de salón con rincón musical cerrado tradicional grande sin chimenea y televisor con paredes grises, suelo de madera oscura y suelo marrón
Ejemplo de salón con rincón musical cerrado tradicional grande sin chimenea y televisor con paredes grises, suelo de madera oscura y suelo marrón

Foto de salón para visitas cerrado minimalista grande con paredes multicolor, suelo de madera pintada y suelo blanco
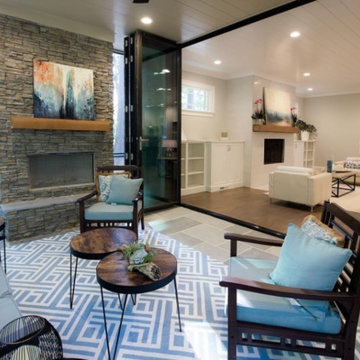
Imagen de salón cerrado tradicional renovado grande con marco de chimenea de piedra, paredes beige, todas las chimeneas y suelo gris
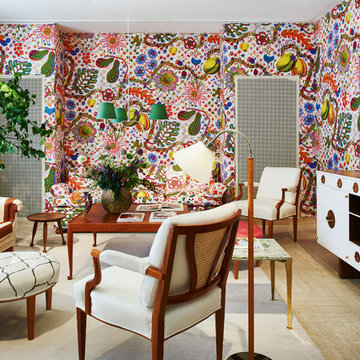
Foto de salón para visitas cerrado ecléctico de tamaño medio con paredes multicolor y televisor retractable
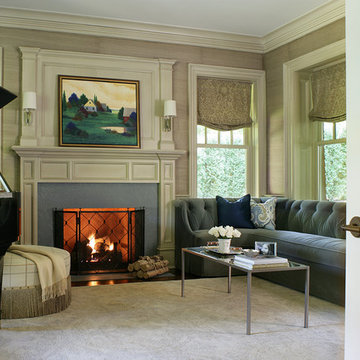
Peter Rymwid
Foto de salón con rincón musical cerrado tradicional de tamaño medio sin televisor con paredes beige, suelo de madera oscura, todas las chimeneas y marco de chimenea de piedra
Foto de salón con rincón musical cerrado tradicional de tamaño medio sin televisor con paredes beige, suelo de madera oscura, todas las chimeneas y marco de chimenea de piedra
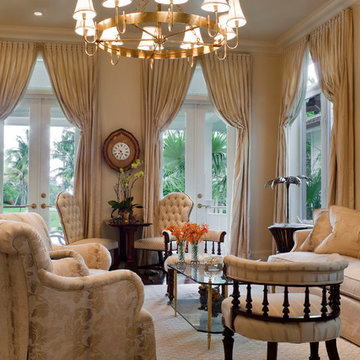
Steven Brooke Studios
Imagen de salón para visitas cerrado clásico de tamaño medio sin televisor con paredes beige, suelo de madera oscura y suelo marrón
Imagen de salón para visitas cerrado clásico de tamaño medio sin televisor con paredes beige, suelo de madera oscura y suelo marrón
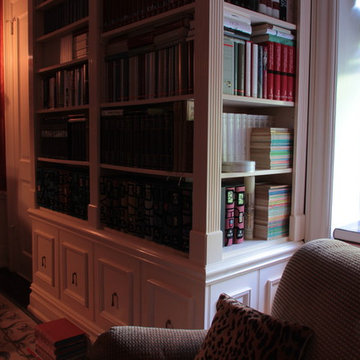
We were contracted to convert a Parlor into a federalist style library. The photos in this project are the before during and after shots of the project. For a video of the entire creation please go to http://www.youtube.com/watch?v=VRXvi-nqTl4

Foto de biblioteca en casa cerrada clásica extra grande con paredes amarillas, suelo de madera en tonos medios, todas las chimeneas y marco de chimenea de madera
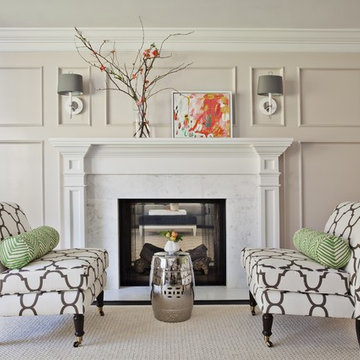
Living room with paneling on all walls, coffered ceiling, Oly pendant, built-in book cases, bay window, calacatta slab fireplace surround and hearth, 2-way fireplace shared between the family and living room.
Photographer Frank Paul Perez
Decoration Nancy Evars, Evars + Anderson Interior Design
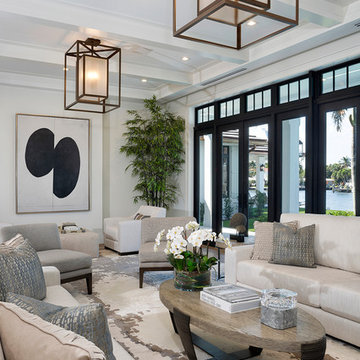
Diseño de salón para visitas cerrado actual grande sin televisor con paredes blancas
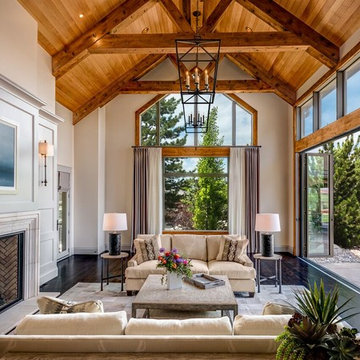
Foto de salón para visitas cerrado contemporáneo grande sin televisor con suelo de madera oscura, todas las chimeneas, marco de chimenea de piedra y paredes grises
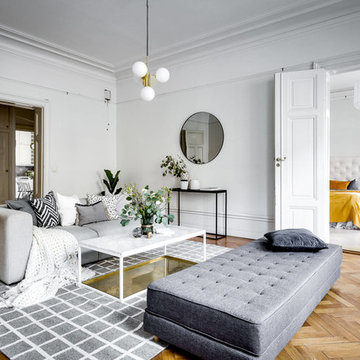
Imagen de salón cerrado nórdico extra grande sin televisor con paredes blancas y suelo de madera clara
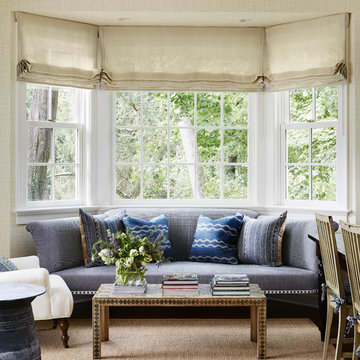
This is the wife's home office which gets used on the weekends. Right off the kitchen and family room, it's the perfect place to get some work done while still feeling a part of what's going on in the heart of the home. The custom made sofa was made to fit the bay windows perfectly. The walls are covered in a subtle grasscloth. The coffee table is a vintage piece found at an antique shop.
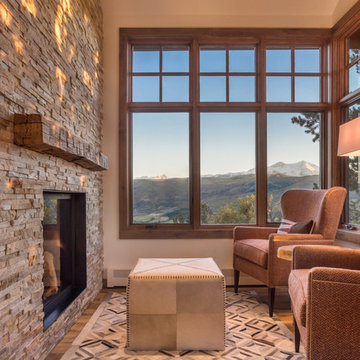
The addition of the sunroom created a graceful entry and a nice place to retreat and enjoy the view. With southwest exposure and tall windows, this is a great place to curl up and enjoy a cozy reading spot. An existing pinon pine was saved during construction directly outside of the new sunroom.
WoodStone Inc, General Contractor
Home Interiors, Cortney McDougal, Interior Design
Draper White Photography
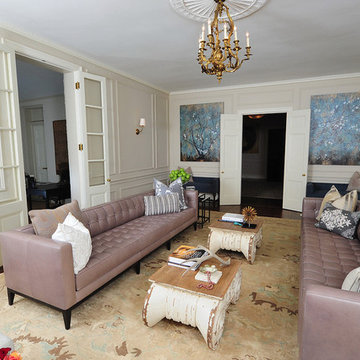
Modernism gracefully collides with elegance in the formal living room of this historic DC home.
Foto de salón para visitas cerrado minimalista grande sin televisor con paredes beige, suelo de madera en tonos medios, todas las chimeneas y marco de chimenea de piedra
Foto de salón para visitas cerrado minimalista grande sin televisor con paredes beige, suelo de madera en tonos medios, todas las chimeneas y marco de chimenea de piedra
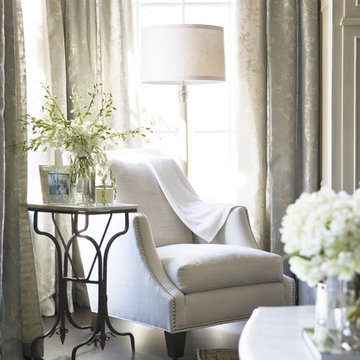
With its cedar shake roof and siding, complemented by Swannanoa stone, this lakeside home conveys the Nantucket style beautifully. The overall home design promises views to be enjoyed inside as well as out with a lovely screened porch with a Chippendale railing.
Throughout the home are unique and striking features. Antique doors frame the opening into the living room from the entry. The living room is anchored by an antique mirror integrated into the overmantle of the fireplace.
The kitchen is designed for functionality with a 48” Subzero refrigerator and Wolf range. Add in the marble countertops and industrial pendants over the large island and you have a stunning area. Antique lighting and a 19th century armoire are paired with painted paneling to give an edge to the much-loved Nantucket style in the master. Marble tile and heated floors give way to an amazing stainless steel freestanding tub in the master bath.
Rachael Boling Photography

This formal living room was transform for a family with three young children into a semi formal family space. By building this large fireplace surround and hiding inside it a large smart television and sound bar, the family is able to use the room for both formal and in formal hosting. there was a dry bar built on one side of the room to accommodate the many guests, and a small desk and chairs duplicating as a game table for the kids.
photographed by Hulya Kolabas
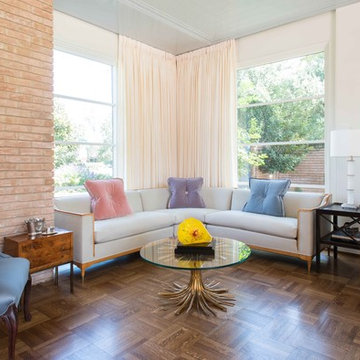
Modelo de salón para visitas cerrado vintage grande sin chimenea y televisor con paredes blancas, suelo de madera oscura y suelo marrón
6.369 ideas para salones cerrados
5