3.256 ideas para salones blancos extra grandes
Filtrar por
Presupuesto
Ordenar por:Popular hoy
1 - 20 de 3256 fotos
Artículo 1 de 3

Stephanie James: “Understanding the client’s style preferences, we sought out timeless pieces that also offered a little bling. The room is open to multiple dining and living spaces and the scale of the furnishings by Chaddock, Ambella, Wesley Hall and Mr. Brown and lighting by John Richards and Visual Comfort were very important. The living room area with its vaulted ceilings created a need for dramatic fixtures and furnishings to complement the scale. The mixture of textiles and leather offer comfortable seating options whether for a family gathering or an intimate evening with a book.”
Photographer: Michael Blevins Photo

All furnishings are available through Martha O'Hara Interiors. www.oharainteriors.com
Martha O'Hara Interiors, Interior Selections & Furnishings | Charles Cudd De Novo, Architecture | Troy Thies Photography | Shannon Gale, Photo Styling

Relaxed modern living room with stunning lake views. This space is meant to withstand the wear and tear of lake house life!
Imagen de salón abierto costero extra grande con paredes grises, suelo de madera clara y pared multimedia
Imagen de salón abierto costero extra grande con paredes grises, suelo de madera clara y pared multimedia

Modelo de salón para visitas abierto contemporáneo extra grande sin televisor con paredes blancas, suelo de baldosas de porcelana, chimenea lineal, marco de chimenea de baldosas y/o azulejos y suelo beige

Imagen de salón con barra de bar abierto actual extra grande sin televisor con paredes blancas, suelo de madera en tonos medios, todas las chimeneas, marco de chimenea de piedra y alfombra

Ejemplo de salón abierto minimalista extra grande con paredes blancas, suelo de madera en tonos medios, marco de chimenea de madera, televisor colgado en la pared, suelo marrón y chimenea lineal

Nathan Lanham Photography
Foto de salón abierto clásico renovado extra grande sin televisor con paredes blancas, suelo de madera en tonos medios, todas las chimeneas, marco de chimenea de piedra y suelo beige
Foto de salón abierto clásico renovado extra grande sin televisor con paredes blancas, suelo de madera en tonos medios, todas las chimeneas, marco de chimenea de piedra y suelo beige
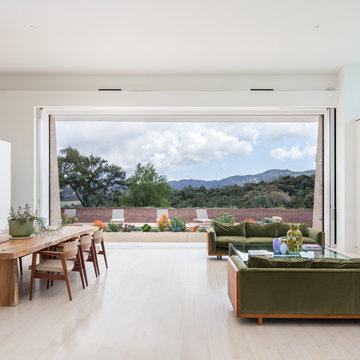
Tyler J Hogan / www.tylerjhogan.com
Modelo de salón abierto actual extra grande con paredes blancas, suelo de madera clara, todas las chimeneas, marco de chimenea de baldosas y/o azulejos y suelo beige
Modelo de salón abierto actual extra grande con paredes blancas, suelo de madera clara, todas las chimeneas, marco de chimenea de baldosas y/o azulejos y suelo beige

Wohnhaus mit großzügiger Glasfassade, offenem Wohnbereich mit Kamin und Bibliothek. Fließender Übergang zwischen Innen und Außenbereich.
Außergewöhnliche Stahltreppe mit Glasgeländer.
Fotograf: Ralf Dieter Bischoff

Interior Designer: Meridith Hamilton Ranouil, MLH Designs
Imagen de salón para visitas abierto, abovedado y blanco contemporáneo extra grande con paredes blancas, suelo de madera oscura, todas las chimeneas, alfombra, marco de chimenea de yeso y suelo marrón
Imagen de salón para visitas abierto, abovedado y blanco contemporáneo extra grande con paredes blancas, suelo de madera oscura, todas las chimeneas, alfombra, marco de chimenea de yeso y suelo marrón
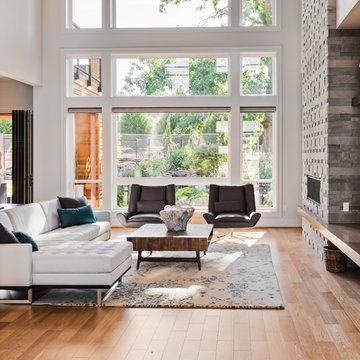
Justin Krug Photography
Imagen de salón abierto contemporáneo extra grande con paredes blancas, suelo de madera clara, todas las chimeneas, marco de chimenea de piedra y televisor colgado en la pared
Imagen de salón abierto contemporáneo extra grande con paredes blancas, suelo de madera clara, todas las chimeneas, marco de chimenea de piedra y televisor colgado en la pared
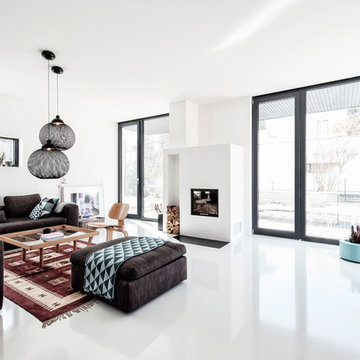
Foto Kai Schlender, www.bugks.com
Foto de salón cerrado moderno extra grande con paredes blancas, todas las chimeneas y marco de chimenea de yeso
Foto de salón cerrado moderno extra grande con paredes blancas, todas las chimeneas y marco de chimenea de yeso
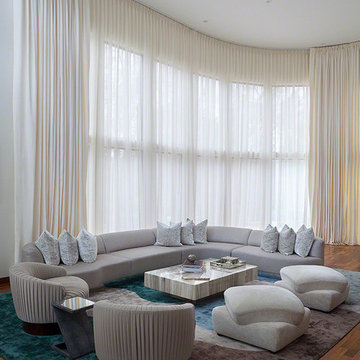
Robert Granoff Photography
Ejemplo de salón actual extra grande sin chimenea y televisor con paredes blancas
Ejemplo de salón actual extra grande sin chimenea y televisor con paredes blancas

Benjamin Hill Photography
Ejemplo de salón para visitas cerrado y gris y blanco tradicional renovado extra grande sin televisor con suelo de madera en tonos medios, todas las chimeneas, marco de chimenea de piedra, paredes grises y suelo marrón
Ejemplo de salón para visitas cerrado y gris y blanco tradicional renovado extra grande sin televisor con suelo de madera en tonos medios, todas las chimeneas, marco de chimenea de piedra, paredes grises y suelo marrón

The mood and character of the great room in this open floor plan is beautifully and classically on display. The furniture, away from the walls, and the custom wool area rug add warmth. The soft, subtle draperies frame the windows and fill the volume of the 20' ceilings.

Ejemplo de salón para visitas abierto actual extra grande con paredes grises, suelo de madera oscura, chimenea lineal, marco de chimenea de piedra, televisor colgado en la pared, suelo marrón y papel pintado

Imagen de salón con barra de bar abierto minimalista extra grande sin televisor con paredes blancas, suelo de madera clara, chimenea lineal, marco de chimenea de piedra y suelo marrón
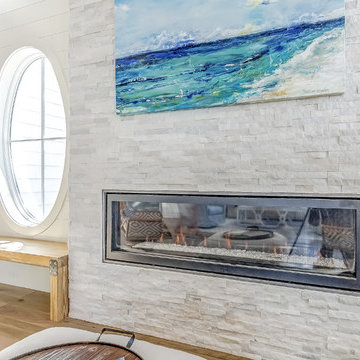
Ejemplo de salón abierto costero extra grande sin televisor con paredes blancas, suelo de madera en tonos medios, marco de chimenea de piedra y suelo marrón

This 5687 sf home was a major renovation including significant modifications to exterior and interior structural components, walls and foundations. Included were the addition of several multi slide exterior doors, windows, new patio cover structure with master deck, climate controlled wine room, master bath steam shower, 4 new gas fireplace appliances and the center piece- a cantilever structural steel staircase with custom wood handrail and treads.
A complete demo down to drywall of all areas was performed excluding only the secondary baths, game room and laundry room where only the existing cabinets were kept and refinished. Some of the interior structural and partition walls were removed. All flooring, counter tops, shower walls, shower pans and tubs were removed and replaced.
New cabinets in kitchen and main bar by Mid Continent. All other cabinetry was custom fabricated and some existing cabinets refinished. Counter tops consist of Quartz, granite and marble. Flooring is porcelain tile and marble throughout. Wall surfaces are porcelain tile, natural stacked stone and custom wood throughout. All drywall surfaces are floated to smooth wall finish. Many electrical upgrades including LED recessed can lighting, LED strip lighting under cabinets and ceiling tray lighting throughout.
The front and rear yard was completely re landscaped including 2 gas fire features in the rear and a built in BBQ. The pool tile and plaster was refinished including all new concrete decking.

Foto de salón abierto escandinavo extra grande sin chimenea con paredes grises y suelo de cemento
3.256 ideas para salones blancos extra grandes
1