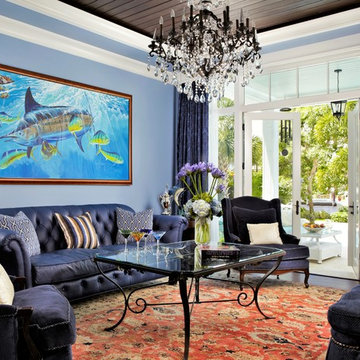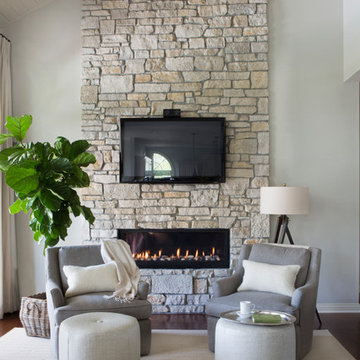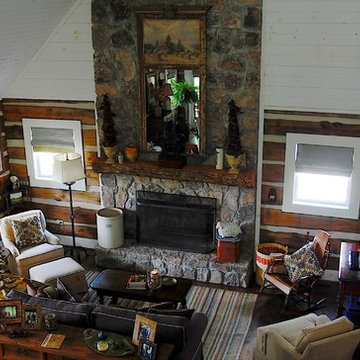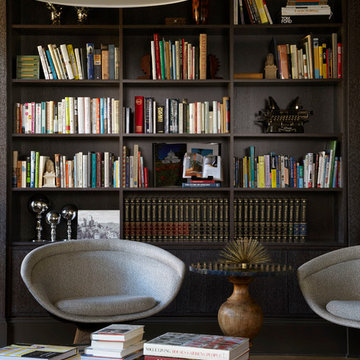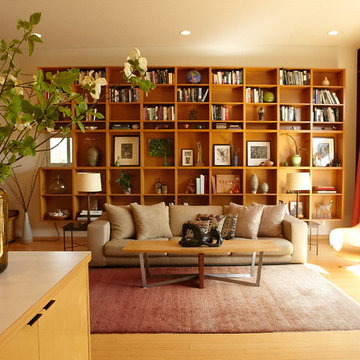99.825 ideas para salones azules, negros
Filtrar por
Presupuesto
Ordenar por:Popular hoy
161 - 180 de 99.825 fotos
Artículo 1 de 3
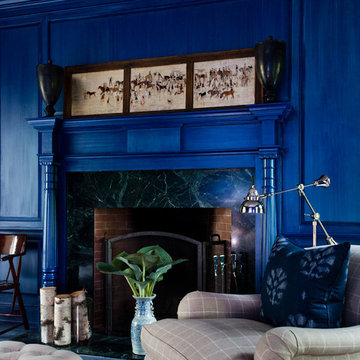
Zach DeSart
Diseño de salón ecléctico con paredes azules, todas las chimeneas y suelo azul
Diseño de salón ecléctico con paredes azules, todas las chimeneas y suelo azul

Builder & Interior Selections: Kyle Hunt & Partners, Architect: Sharratt Design Company, Landscape Design: Yardscapes, Photography by James Kruger, LandMark Photography

This custom home built above an existing commercial building was designed to be an urban loft. The firewood neatly stacked inside the custom blue steel metal shelves becomes a design element of the fireplace. Photo by Lincoln Barber
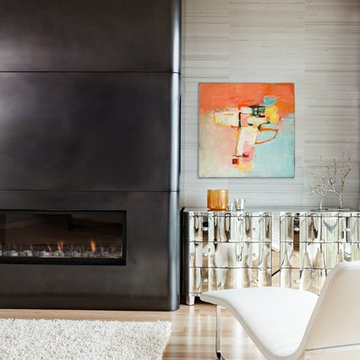
Photo Credit: Lincoln Barbour Photo.
Interior Design: Kim Hagstette, Maven Interiors.
The fireplace wall in the master bedroom exemplifies the thoughtful use of surface materials. From the hand patina on the cold rolled steel fireplace to the silk wallcovering, shiny mirrored bureau and highly textured wool area rug-- the contrasting materials create an exquisite and unexpected combination.
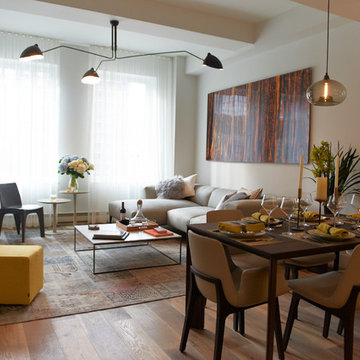
Diseño de salón para visitas abierto actual de tamaño medio sin televisor con paredes blancas y suelo de madera clara

This remodel of a mid century gem is located in the town of Lincoln, MA a hot bed of modernist homes inspired by Gropius’ own house built nearby in the 1940’s. By the time the house was built, modernism had evolved from the Gropius era, to incorporate the rural vibe of Lincoln with spectacular exposed wooden beams and deep overhangs.
The design rejects the traditional New England house with its enclosing wall and inward posture. The low pitched roofs, open floor plan, and large windows openings connect the house to nature to make the most of its rural setting.
Photo by: Nat Rea Photography
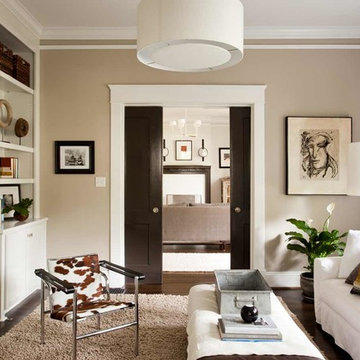
Jeff Herr
Imagen de salón cerrado contemporáneo de tamaño medio con paredes beige, suelo de madera oscura y alfombra
Imagen de salón cerrado contemporáneo de tamaño medio con paredes beige, suelo de madera oscura y alfombra
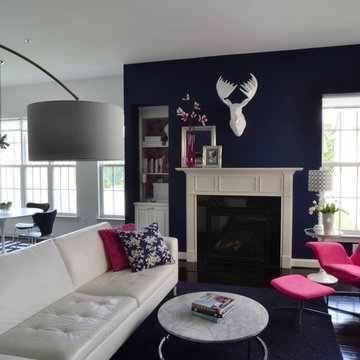
Ejemplo de salón abierto contemporáneo con paredes azules, todas las chimeneas, suelo marrón y alfombra
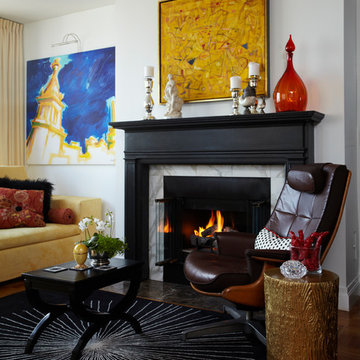
This living room is centered on the art and the views, so Michael kept the walls white. Photo: Rick Lew
Foto de salón bohemio con paredes blancas y todas las chimeneas
Foto de salón bohemio con paredes blancas y todas las chimeneas

The site for this new house was specifically selected for its proximity to nature while remaining connected to the urban amenities of Arlington and DC. From the beginning, the homeowners were mindful of the environmental impact of this house, so the goal was to get the project LEED certified. Even though the owner’s programmatic needs ultimately grew the house to almost 8,000 square feet, the design team was able to obtain LEED Silver for the project.
The first floor houses the public spaces of the program: living, dining, kitchen, family room, power room, library, mudroom and screened porch. The second and third floors contain the master suite, four bedrooms, office, three bathrooms and laundry. The entire basement is dedicated to recreational spaces which include a billiard room, craft room, exercise room, media room and a wine cellar.
To minimize the mass of the house, the architects designed low bearing roofs to reduce the height from above, while bringing the ground plain up by specifying local Carder Rock stone for the foundation walls. The landscape around the house further anchored the house by installing retaining walls using the same stone as the foundation. The remaining areas on the property were heavily landscaped with climate appropriate vegetation, retaining walls, and minimal turf.
Other LEED elements include LED lighting, geothermal heating system, heat-pump water heater, FSA certified woods, low VOC paints and high R-value insulation and windows.
Hoachlander Davis Photography

Architects Modern
This mid-century modern home was designed by the architect Charles Goodman in 1950. Janet Bloomberg, a KUBE partner, completely renovated it, retaining but enhancing the spirit of the original home. None of the rooms were relocated, but the house was opened up and restructured, and fresh finishes and colors were introduced throughout. A new powder room was tucked into the space of a hall closet, and built-in storage was created in every possible location - not a single square foot is left unused. Existing mechanical and electrical systems were replaced, creating a modern home within the shell of the original historic structure. Floor-to-ceiling glass in every room allows the outside to flow seamlessly with the interior, making the small footprint feel substantially larger. all,photos: Greg Powers Photography

Nat Rea Photography
Imagen de salón costero con paredes marrones, suelo de madera en tonos medios y estufa de leña
Imagen de salón costero con paredes marrones, suelo de madera en tonos medios y estufa de leña
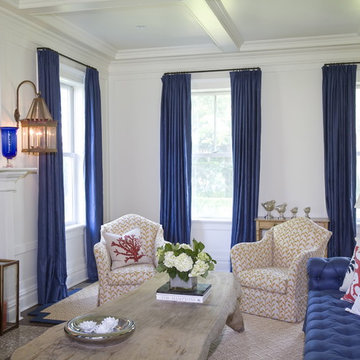
Foto de salón bohemio con paredes blancas, todas las chimeneas y marco de chimenea de baldosas y/o azulejos

A fun, fresh, and inviting transitional space with blue and green accents and lots of natural light - designed for a family in mind yet perfect for entertaining. Design by Annie Lowengart and photo by David Duncan Livingston.
Featured in Marin Magazine May 2013 issue seen here http://digital.marinmagazine.com/marinmagazine/201305/?pg=112&pm=2&u1=friend
99.825 ideas para salones azules, negros
9
