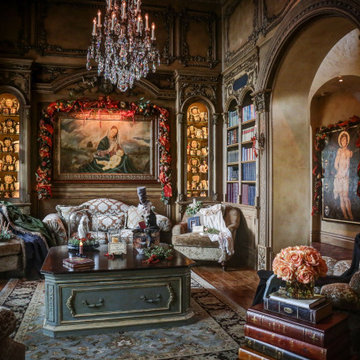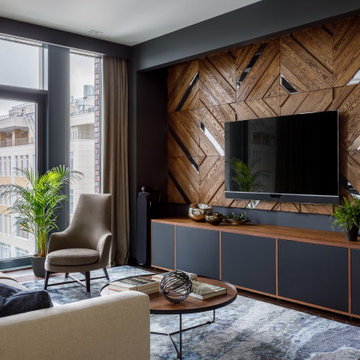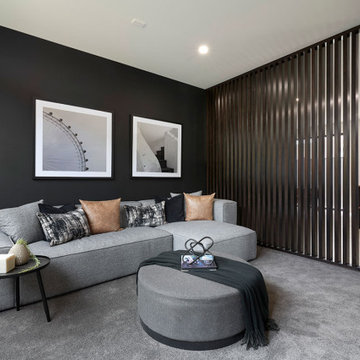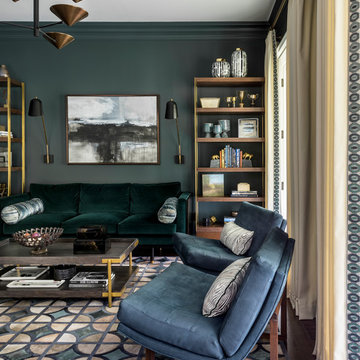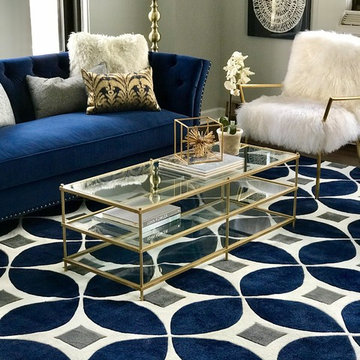99.912 ideas para salones azules, negros
Filtrar por
Presupuesto
Ordenar por:Popular hoy
241 - 260 de 99.912 fotos
Artículo 1 de 3
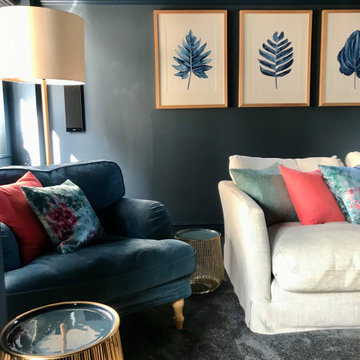
Combining rich navy walls with with pops of colour from the soft furnishing. Bringing in vibrant colours to balance the contrast of dark walls against the light sofa. Pulled together beautifully with styled objets and gold wire side tables.
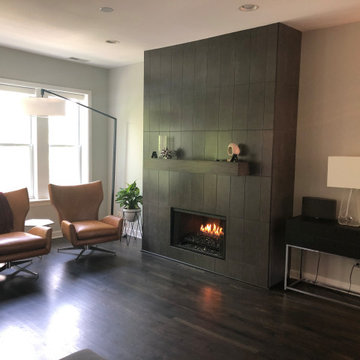
After: Gas-only fireplace in the renovated living room
Foto de salón minimalista de tamaño medio
Foto de salón minimalista de tamaño medio

Designed in sharp contrast to the glass walled living room above, this space sits partially underground. Precisely comfy for movie night.
Imagen de salón cerrado rural grande con paredes beige, suelo de pizarra, todas las chimeneas, marco de chimenea de metal, televisor colgado en la pared, suelo negro, madera y madera
Imagen de salón cerrado rural grande con paredes beige, suelo de pizarra, todas las chimeneas, marco de chimenea de metal, televisor colgado en la pared, suelo negro, madera y madera

Foto de salón para visitas abierto tradicional renovado grande sin televisor con paredes blancas, todas las chimeneas, marco de chimenea de baldosas y/o azulejos, suelo beige y machihembrado
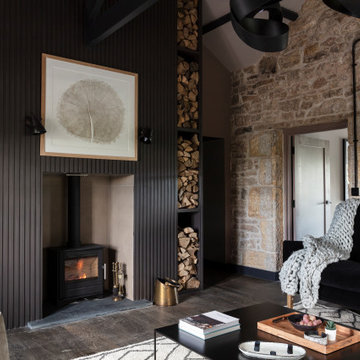
Foto de salón cerrado actual grande con paredes negras, suelo de madera oscura, estufa de leña, marco de chimenea de madera, televisor colgado en la pared y suelo gris

Imagen de salón abierto clásico renovado con paredes azules, todas las chimeneas, marco de chimenea de piedra, suelo de madera clara, televisor independiente y suelo beige

This residence was designed to be a rural weekend getaway for a city couple and their children. The idea of ‘The Barn’ was embraced, as the building was intended to be an escape for the family to go and enjoy their horses. The ground floor plan has the ability to completely open up and engage with the sprawling lawn and grounds of the property. This also enables cross ventilation, and the ability of the family’s young children and their friends to run in and out of the building as they please. Cathedral-like ceilings and windows open up to frame views to the paddocks and bushland below.
As a weekend getaway and when other families come to stay, the bunkroom upstairs is generous enough for multiple children. The rooms upstairs also have skylights to watch the clouds go past during the day, and the stars by night. Australian hardwood has been used extensively both internally and externally, to reference the rural setting.
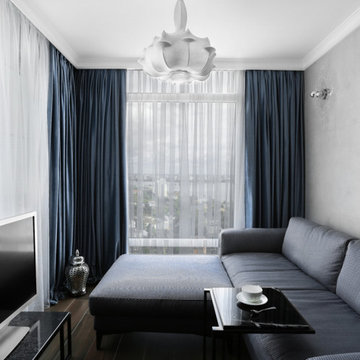
Diseño de salón con rincón musical cerrado actual pequeño sin chimenea con paredes marrones, suelo de madera en tonos medios, televisor independiente y suelo marrón

This luxurious interior tells a story of more than a modern condo building in the heart of Philadelphia. It unfolds to reveal layers of history through Persian rugs, a mix of furniture styles, and has unified it all with an unexpected color story.
The palette for this riverfront condo is grounded in natural wood textures and green plants that allow for a playful tension that feels both fresh and eclectic in a metropolitan setting.
The high-rise unit boasts a long terrace with a western exposure that we outfitted with custom Lexington outdoor furniture distinct in its finishes and balance between fun and sophistication.

Media unit sprayed in Tikkurila Helmi 30 paint. Farrow & Ball Inchyra Blue colour. Blum “Tip on” touch to open doors. Chearsley, Buckinghamshire.
Imagen de salón abierto moderno grande con paredes grises, suelo de baldosas de porcelana, marco de chimenea de madera, pared multimedia y suelo beige
Imagen de salón abierto moderno grande con paredes grises, suelo de baldosas de porcelana, marco de chimenea de madera, pared multimedia y suelo beige
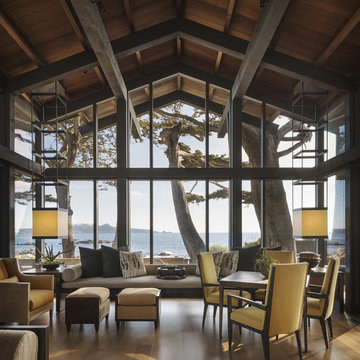
Modelo de salón para visitas abierto marinero grande con suelo de madera en tonos medios y suelo marrón
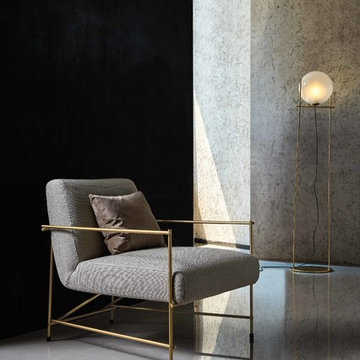
Seduta e schienale praticamente sospesi, sorretti da una sottile struttura in metallo finitura nero. Un oggetto in grado di imprimere unicità all’ambiente di arredo, sia esso il living di casa o uno spazio pubblico. Molti i rivestimenti a catalogo.
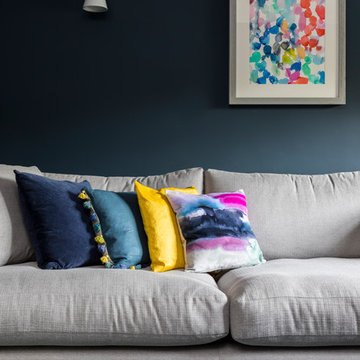
Clare Elise Interiors - Whole House Renovation to take the house out of the brown and beige 90s decor. We added personality with colour, texture and pattern. Photo Chris Snook
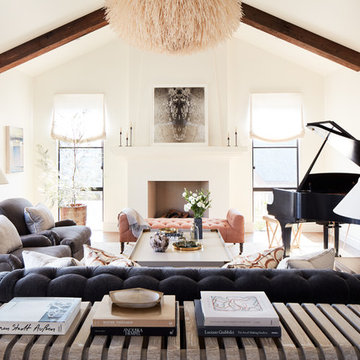
Photography by John Merkl
Diseño de salón para visitas abierto de estilo de casa de campo grande sin televisor con paredes blancas, suelo de madera clara, todas las chimeneas y marco de chimenea de yeso
Diseño de salón para visitas abierto de estilo de casa de campo grande sin televisor con paredes blancas, suelo de madera clara, todas las chimeneas y marco de chimenea de yeso

Ejemplo de salón para visitas abierto moderno grande con suelo de madera en tonos medios, chimenea de esquina, marco de chimenea de piedra, televisor colgado en la pared y suelo marrón
99.912 ideas para salones azules, negros
13
