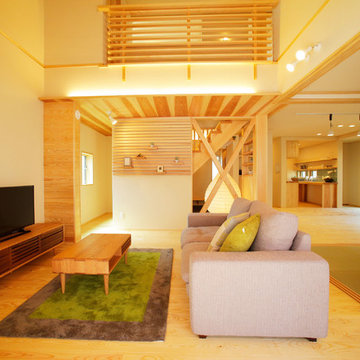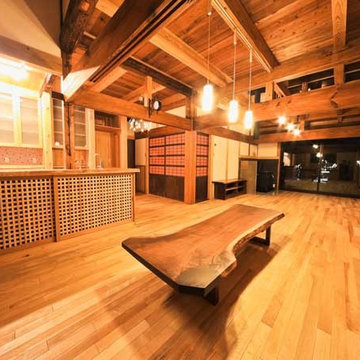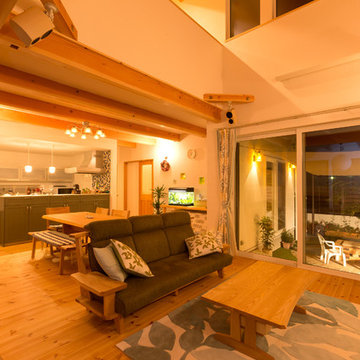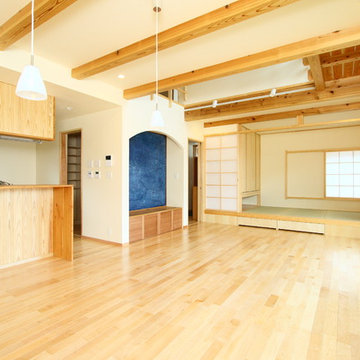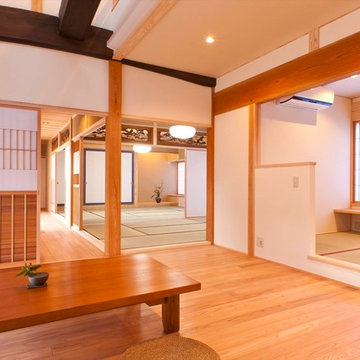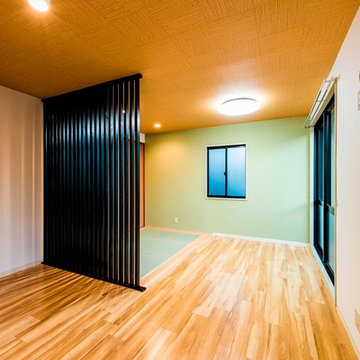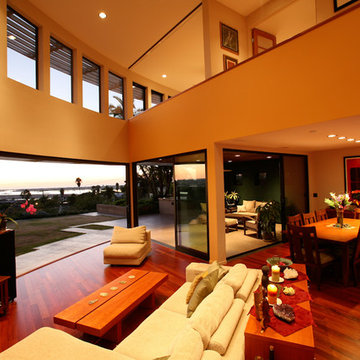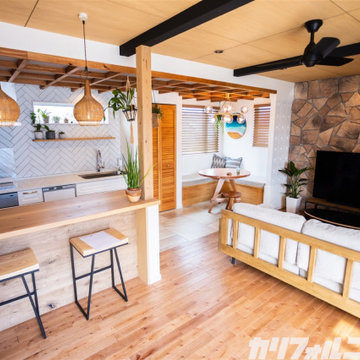577 ideas para salones asiáticos naranjas
Filtrar por
Presupuesto
Ordenar por:Popular hoy
81 - 100 de 577 fotos
Artículo 1 de 3
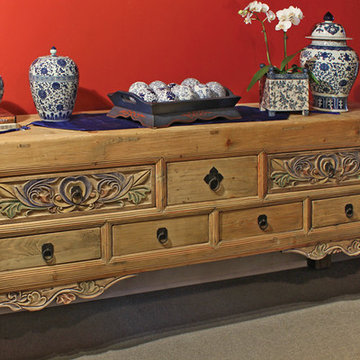
This Chinese altar style console is hand crafted from solid elm and features elegant floral motif carvings. It is a great piece for displaying decorative items, like the blue and white porcelain seen here.
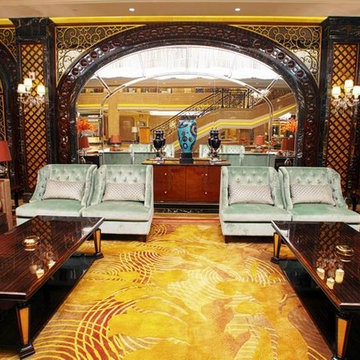
Xianghu No.1 Clubhouse identifies itself as a luxurious elite clubhouse in a 5-star hotel. Its designer audaciously employing neo-classic techniques for the balance between classic and modern aesthetics, the club is a crystallization of beauty and culture with unlimited space of art. Gold, black and beige are dominant colors against a black-and-white background, producing a strong impression of artistic luminance. Gold Imperial and Palissandro Classico marble flooring with decorations of precious marbles including Blue Jade and Gold Versailles is in perfect harmony with ebony decorations on the wall. A strong visual impression is further created by the glowing polished and unpolished glass and mosaic, producing a myriad of colors and light. Crystal and blue ceramic ornaments have created a typical French style featuring prominence, elegance and romance. From traditional paintings to modern display art, the theme emphasized with flowers against a Chinese red background setting the tone and ornamented with a graceful combination of yellow and green, this is where the East meets the West in the symphony of cultures. Glowing, dreamlike crystals shine in the luminance of lighting while authentic, refreshing flowers reproduces the beauty of nature with the chants of birds and the fragrance of blossoms, a perfect combination of luxury and leisure.
The entire designed area of the club is approximately 7,000 sq m on three storeys. The first floor contains the lobby, the Chinese restaurant, etc.; the second floor contains VIP rooms of the Chinese restaurant, gaming room and spa, while the basement floor contains swimming pool, gym, changing rooms, yoga room, wine cellar, wine tasting lounge and cigar bar, of which the lobby, the Chinese restaurant, the swimming pool and the wine cellar are especially impressive. The 10m double-storey elevated dome of the lobby produces an impression of spaciousness, grandeur and a contrast of classical elegance and modern fashion. The two-storeyed Chinese restaurant has its hall and VIP rooms on the first floor and VIP buffet and multifunctional hall on the second floor, decorated with traditional Chinese cultural elements in exuberant modern atmosphere. The swimming pool, located in the fitness center on the basement floor, features an artistic design with the ceiling resembling blue sky and white clouds and the bottom of the pool floored in light and dark blue mosaic; while the water surface in sunlight becomes a vivid picture of shimmering waves. The natural and sufficient lighting effect, like the Roman pond in Britain, generously provides a relaxing and leisurely experience. The underground wine cellar covers an area of 600 sq m, a storage space rarely seen of its kind. The creativity and techniques of the designer have breathed life into every corner of the space, providing visitors with an imperially luxurious experience of enjoyment.
The design of the club features dignity and elegance, a combination of artistic taste and modernity.
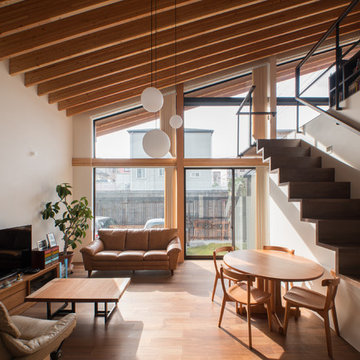
フリーダムアーキテクツデザイン
Foto de salón abierto asiático con paredes blancas, suelo de madera en tonos medios, televisor independiente y suelo marrón
Foto de salón abierto asiático con paredes blancas, suelo de madera en tonos medios, televisor independiente y suelo marrón
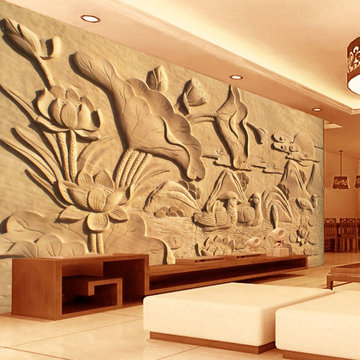
Haisun Carved Sandstone
Imagen de salón para visitas abierto de estilo zen grande sin chimenea con paredes beige, suelo de mármol, marco de chimenea de piedra y pared multimedia
Imagen de salón para visitas abierto de estilo zen grande sin chimenea con paredes beige, suelo de mármol, marco de chimenea de piedra y pared multimedia
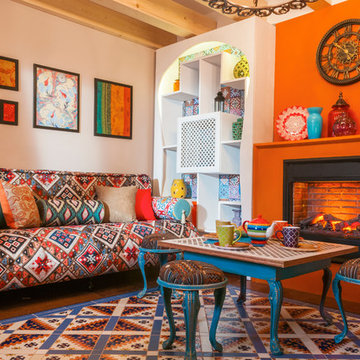
дизайнер Виталия Романовская,фотограф Владимир Бурцев
Foto de salón cerrado de estilo zen de tamaño medio con parades naranjas, suelo de madera oscura, chimenea lineal, marco de chimenea de yeso y suelo multicolor
Foto de salón cerrado de estilo zen de tamaño medio con parades naranjas, suelo de madera oscura, chimenea lineal, marco de chimenea de yeso y suelo multicolor
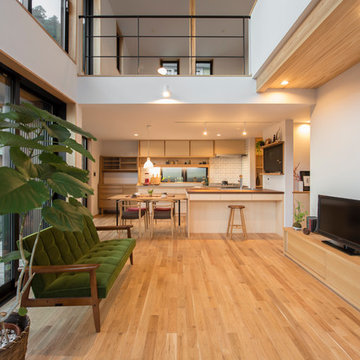
Diseño de salón abierto asiático con paredes blancas, suelo de madera clara, televisor independiente y suelo beige
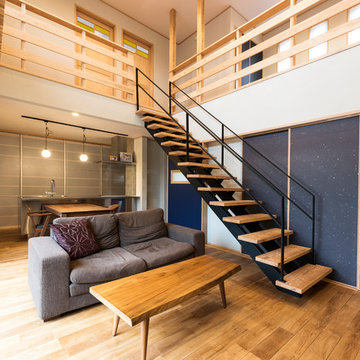
アイアンのスケルトン階段が存在感あるリビング。
Imagen de salón de estilo zen con paredes blancas, suelo de madera en tonos medios y suelo marrón
Imagen de salón de estilo zen con paredes blancas, suelo de madera en tonos medios y suelo marrón
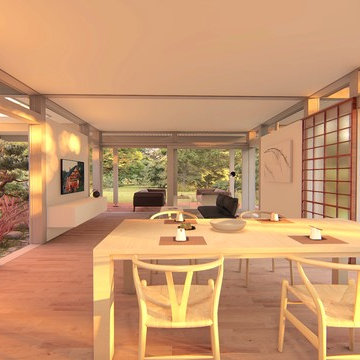
HUF HAUS GmbH u. Co. KG
Diseño de salón abierto asiático grande con paredes blancas, televisor colgado en la pared, suelo marrón y suelo de madera pintada
Diseño de salón abierto asiático grande con paredes blancas, televisor colgado en la pared, suelo marrón y suelo de madera pintada
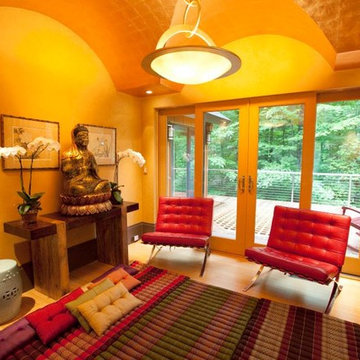
A mix of patterns and colorful colors bring this amazing space to life. We used decor, textures, and other elements to make this into a gorgeous meditation space. It turned out to be a very calming, peaceful, and relaxing room. Private residence, NH.
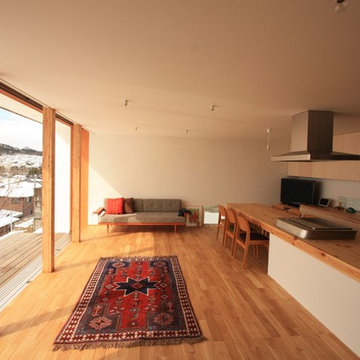
Foto de salón de estilo zen con paredes blancas, suelo de madera en tonos medios y suelo marrón

1階のLDK。新たに設けられた階段と吹き抜け。吹き抜けを通って2階に上昇した暖気はシーリングファンで吹き下ろされ、2階グレーチング床を通過して1階に戻り循環する。
Imagen de salón de estilo zen de tamaño medio sin chimenea con paredes grises, suelo de corcho y suelo marrón
Imagen de salón de estilo zen de tamaño medio sin chimenea con paredes grises, suelo de corcho y suelo marrón
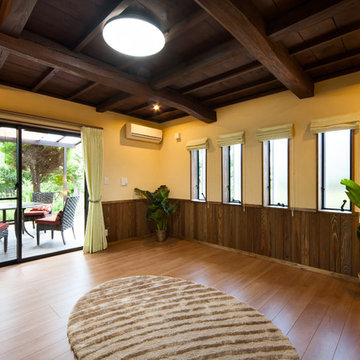
Ejemplo de salón de estilo zen con paredes amarillas, suelo de madera en tonos medios, suelo marrón y televisor independiente
577 ideas para salones asiáticos naranjas
5
