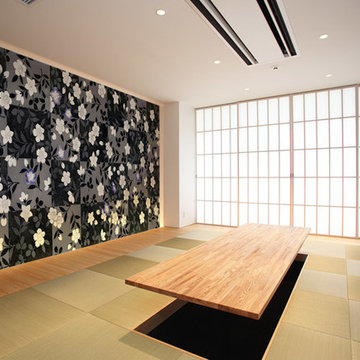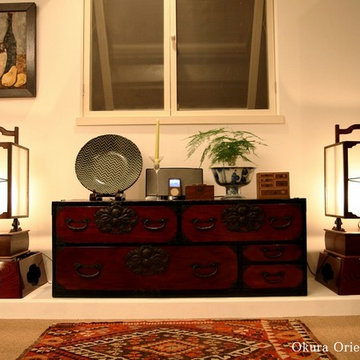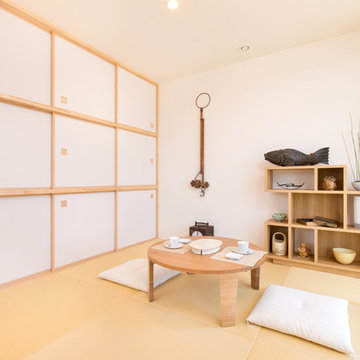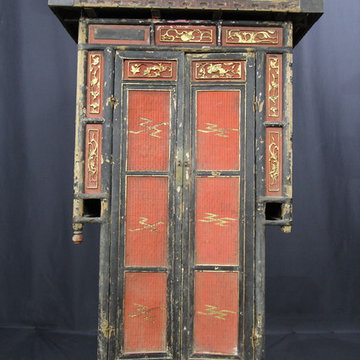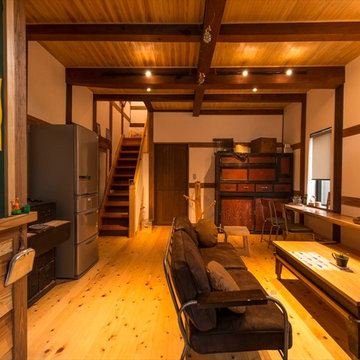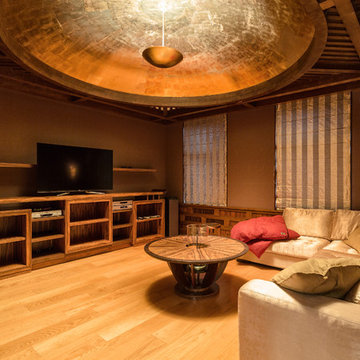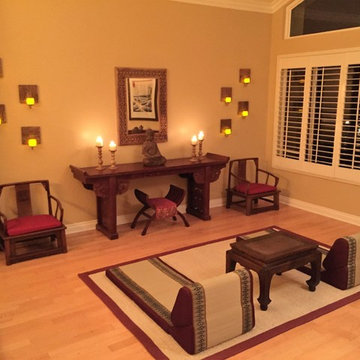577 ideas para salones asiáticos naranjas
Filtrar por
Presupuesto
Ordenar por:Popular hoy
41 - 60 de 577 fotos
Artículo 1 de 3

旧宅にで使用されていたものをできるだけ取り入れて
いえづくりさせていたきました。
落ち着いた和の家になります。
Foto de salón de estilo zen de tamaño medio
Foto de salón de estilo zen de tamaño medio
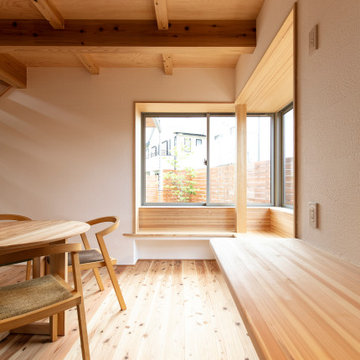
Modelo de salón abierto de estilo zen pequeño con paredes blancas y suelo de madera en tonos medios
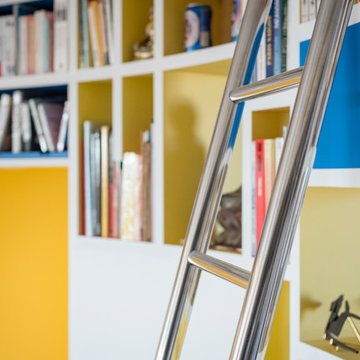
Foto de biblioteca en casa abierta de estilo zen grande sin chimenea con paredes blancas, suelo de madera en tonos medios y televisor retractable
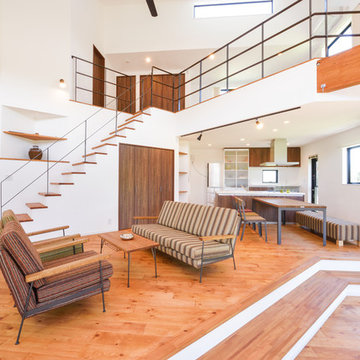
Ejemplo de salón abierto de estilo zen con paredes blancas y suelo de madera en tonos medios
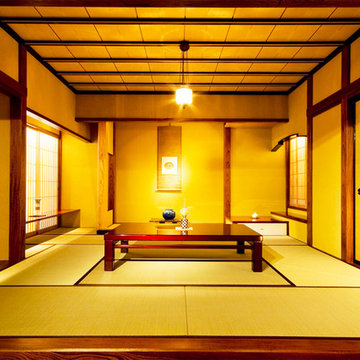
Foto de salón para visitas cerrado de estilo zen pequeño sin chimenea con paredes beige
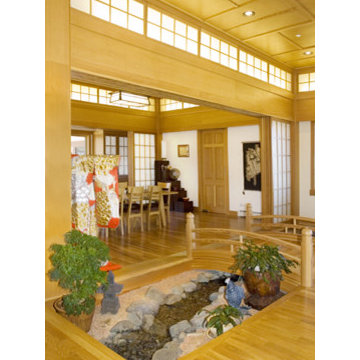
This home, located in the rolling scrub oak foothills of the Rocky Mountains, has its roots based in traditional Japanese architecture. Modified and adapted for the owner’s lifestyle, its influences draw upon the great traditions of Japanese woodwork and joinery.
The central main space of the home has a wide open floor plan. This space and others in the house can be easily adapted, however, to provide a more intimate environment through the use of 85 shoji doors located throughout the home. The use of shoji at the transom areas help diffuse both artificial and natural light throughout the space creating a light and inviting feel any time of day or night.
One unique feature is the stream that flows through the main space. Created with the use of indigenous rocks from the site and around Colorado, the stream provides a soothing background noise that permeates the entire residence. In Colorado’s arid climate, the additional humidity the stream adds to the home is another benefit.
Probably the most notable aspect of the residence is the woodwork. Traditional Japanese woodwork often utilizes Yellow Cedar in its design, however due to its scarcity and limited availability locally, Clear Vertical Grain Fir (CVGF) was chosen and a viable substitute. All of the woodwork was designed and created locally in house. Much thought and care when into creating a look and feel of traditional Japanese joinery and woodwork. Of course, truly replicating the actual techniques was not feasible or practical for the entire residence but in a few areas we were very fortunate to be able to apply some very traditional methods and tools to the process.
The entire project was a wonderful experience to be a part of. The research and techniques we discovered along the way continue to valuable lessons and guide us in our continuing projects.
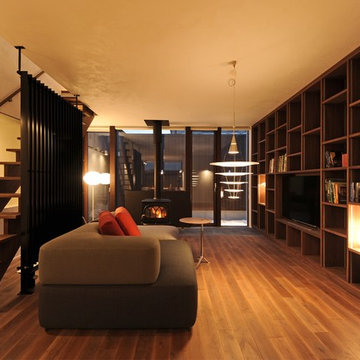
もるくす建築社
Foto de salón asiático con suelo de madera en tonos medios, estufa de leña y televisor retractable
Foto de salón asiático con suelo de madera en tonos medios, estufa de leña y televisor retractable
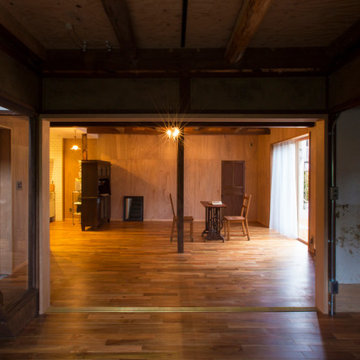
Ejemplo de salón abierto asiático de tamaño medio sin televisor con suelo de madera en tonos medios
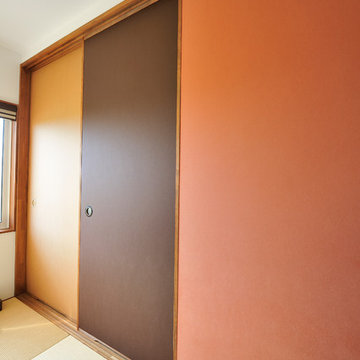
Diseño de salón abierto de estilo zen sin chimenea con paredes blancas, suelo de madera en tonos medios y televisor independiente
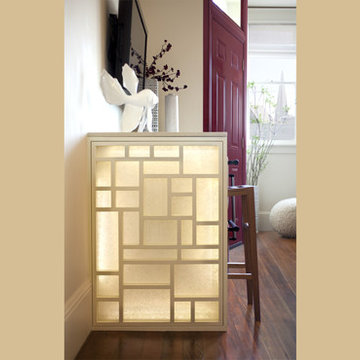
This tiny pied-à-terre in San Francisco's Chinatown plays with light and reflection to create a feeling of welcoming spaciousness. Those same lights and reflections create many levels of ambiance that change over the course of the day and into the night.
The Great Room is now designed to wow all who enter: take in the view and drop into the soft, deep seating. The sparkling mirrored backsplash, warm mix of woods and red appliances fill the background with careful positioning to allow for entertaining, cooking, movie watching, and even working (that's a custom desk!). The custom light screen glows down the hallway with dimmable LEDS.
photography: www.frankienorstad.com

函館Y邸
Ejemplo de salón abierto y beige de estilo zen de tamaño medio con paredes blancas, suelo de madera en tonos medios, suelo marrón y madera
Ejemplo de salón abierto y beige de estilo zen de tamaño medio con paredes blancas, suelo de madera en tonos medios, suelo marrón y madera
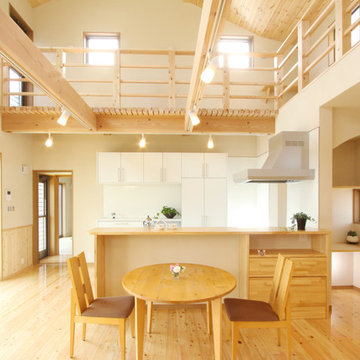
四季の光や風を感じる、吹き抜けのある開放的なリビング。
Imagen de salón de estilo zen con suelo de madera clara, suelo beige y paredes blancas
Imagen de salón de estilo zen con suelo de madera clara, suelo beige y paredes blancas
577 ideas para salones asiáticos naranjas
3
