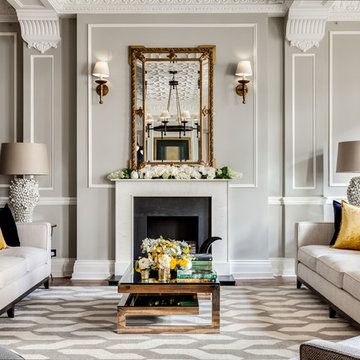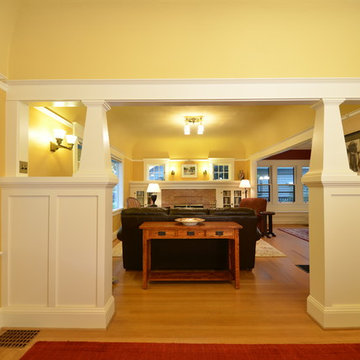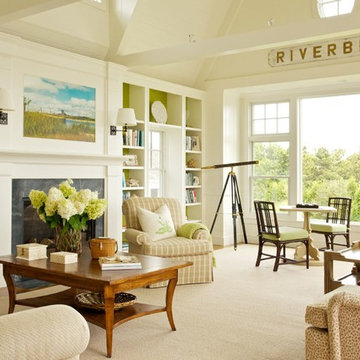1.200 ideas para salones amarillos con todas las chimeneas
Filtrar por
Presupuesto
Ordenar por:Popular hoy
1 - 20 de 1200 fotos
Artículo 1 de 3

Salón a doble altura con chimenea y salida al exterior. Gran protagonismo de los tonos madera y el blanco, con una luminosidad espectacular.
Ejemplo de salón abierto y blanco y madera mediterráneo de tamaño medio sin televisor con paredes blancas, suelo de madera en tonos medios, chimenea lineal, marco de chimenea de yeso, suelo marrón y alfombra
Ejemplo de salón abierto y blanco y madera mediterráneo de tamaño medio sin televisor con paredes blancas, suelo de madera en tonos medios, chimenea lineal, marco de chimenea de yeso, suelo marrón y alfombra

Martha O'Hara Interiors, Interior Selections & Furnishings | Charles Cudd De Novo, Architecture | Troy Thies Photography | Shannon Gale, Photo Styling

Imagen de biblioteca en casa cerrada y blanca tradicional renovada pequeña con paredes azules, suelo de madera en tonos medios, todas las chimeneas, marco de chimenea de yeso y suelo marrón

Diseño de salón abierto actual con paredes grises, televisor colgado en la pared y chimenea lineal

Living room looking towards kitchen with dining room on other side of double sided fireplace.
Foto de salón para visitas cerrado rural de tamaño medio sin televisor con paredes amarillas, suelo de madera en tonos medios, marco de chimenea de piedra, suelo marrón y chimenea de doble cara
Foto de salón para visitas cerrado rural de tamaño medio sin televisor con paredes amarillas, suelo de madera en tonos medios, marco de chimenea de piedra, suelo marrón y chimenea de doble cara

Builder: Ellen Grasso and Sons LLC
Modelo de salón para visitas abierto clásico renovado grande con paredes beige, suelo de madera oscura, todas las chimeneas, marco de chimenea de piedra, televisor colgado en la pared y suelo marrón
Modelo de salón para visitas abierto clásico renovado grande con paredes beige, suelo de madera oscura, todas las chimeneas, marco de chimenea de piedra, televisor colgado en la pared y suelo marrón

Diseño de salón para visitas clásico con paredes grises, todas las chimeneas y alfombra

This newly built Old Mission style home gave little in concessions in regards to historical accuracies. To create a usable space for the family, Obelisk Home provided finish work and furnishings but in needed to keep with the feeling of the home. The coffee tables bunched together allow flexibility and hard surfaces for the girls to play games on. New paint in historical sage, window treatments in crushed velvet with hand-forged rods, leather swivel chairs to allow “bird watching” and conversation, clean lined sofa, rug and classic carved chairs in a heavy tapestry to bring out the love of the American Indian style and tradition.
Original Artwork by Jane Troup
Photos by Jeremy Mason McGraw

This entry/living room features maple wood flooring, Hubbardton Forge pendant lighting, and a Tansu Chest. A monochromatic color scheme of greens with warm wood give the space a tranquil feeling.
Photo by: Tom Queally

Photo: Eckert & Eckert Photography
Ejemplo de salón abierto de estilo americano de tamaño medio con paredes amarillas, suelo de madera clara, todas las chimeneas y marco de chimenea de ladrillo
Ejemplo de salón abierto de estilo americano de tamaño medio con paredes amarillas, suelo de madera clara, todas las chimeneas y marco de chimenea de ladrillo

Photo by Marcus Gleysteen
Diseño de salón beige tradicional renovado con paredes beige, todas las chimeneas y marco de chimenea de baldosas y/o azulejos
Diseño de salón beige tradicional renovado con paredes beige, todas las chimeneas y marco de chimenea de baldosas y/o azulejos

Photographer: Tom Crane
Diseño de salón para visitas abierto tradicional grande sin televisor con paredes beige, moqueta, todas las chimeneas, marco de chimenea de piedra y arcos
Diseño de salón para visitas abierto tradicional grande sin televisor con paredes beige, moqueta, todas las chimeneas, marco de chimenea de piedra y arcos

A Traditional home gets a makeover. This homeowner wanted to bring in her love of the mountains in her home. She also wanted her built-ins to express a sense of grandiose and a place to store her collection of books. So we decided to create a floor to ceiling custom bookshelves and brought in the mountain feel through the green painted cabinets and an original print of a bison from her favorite artist.

A pop of yellow brings positivity and warmth to this space, making the room feel happy.
Diseño de salón abierto tradicional renovado de tamaño medio sin televisor con paredes grises, suelo de madera oscura, todas las chimeneas, marco de chimenea de piedra y suelo marrón
Diseño de salón abierto tradicional renovado de tamaño medio sin televisor con paredes grises, suelo de madera oscura, todas las chimeneas, marco de chimenea de piedra y suelo marrón

Danny Piassick
Modelo de salón abierto retro extra grande con paredes beige, suelo de baldosas de porcelana, chimenea de doble cara, marco de chimenea de piedra y televisor colgado en la pared
Modelo de salón abierto retro extra grande con paredes beige, suelo de baldosas de porcelana, chimenea de doble cara, marco de chimenea de piedra y televisor colgado en la pared

Diseño de salón abierto costero sin televisor con paredes blancas y todas las chimeneas

Paul Dyer Photography
Diseño de salón para visitas de estilo de casa de campo sin televisor con paredes blancas y chimenea lineal
Diseño de salón para visitas de estilo de casa de campo sin televisor con paredes blancas y chimenea lineal

Nat Rea Photography
Imagen de salón costero con paredes marrones, suelo de madera en tonos medios y estufa de leña
Imagen de salón costero con paredes marrones, suelo de madera en tonos medios y estufa de leña

The living room features floor to ceiling windows with big views of the Cascades from Mt. Bachelor to Mt. Jefferson through the tops of tall pines and carved-out view corridors. The open feel is accentuated with steel I-beams supporting glulam beams, allowing the roof to float over clerestory windows on three sides.
The massive stone fireplace acts as an anchor for the floating glulam treads accessing the lower floor. A steel channel hearth, mantel, and handrail all tie in together at the bottom of the stairs with the family room fireplace. A spiral duct flue allows the fireplace to stop short of the tongue and groove ceiling creating a tension and adding to the lightness of the roof plane.

This basement features billiards, a sunken home theatre, a stone wine cellar and multiple bar areas and spots to gather with friends and family.
Modelo de salón campestre grande con todas las chimeneas, marco de chimenea de piedra, suelo marrón y paredes grises
Modelo de salón campestre grande con todas las chimeneas, marco de chimenea de piedra, suelo marrón y paredes grises
1.200 ideas para salones amarillos con todas las chimeneas
1