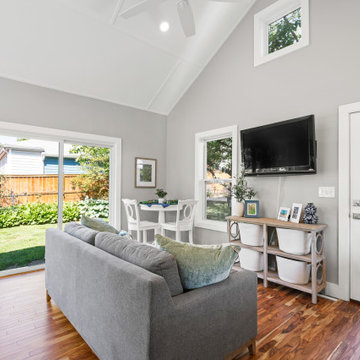510 ideas para salones abovedados pequeños
Filtrar por
Presupuesto
Ordenar por:Popular hoy
41 - 60 de 510 fotos
Artículo 1 de 3

This garden room replaces an existing conservatory. Unlike the conservatory, the new extension can be used all year round - it is both light and well insulated - and does not suffer from noise when it rains. A glazed lantern (or cupola) allows light to reach the existing dining room (to which the garden room connects) and upon opening the automated windows, quickly removes unwanted warm air. Windows on three sides provide views of the terraced garden beyond. The building is formed with a Somerset Blue Lias stone base, rendered masonry and a traditional lead rolled roof.
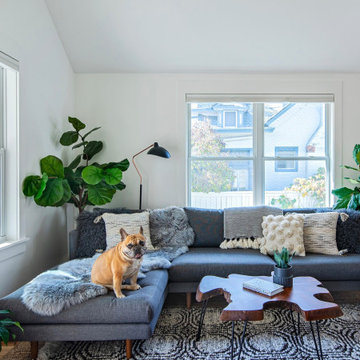
hank came along for the shoot and made himself comfortable on the sofa.
Modelo de salón abovedado minimalista pequeño con paredes blancas y suelo de madera clara
Modelo de salón abovedado minimalista pequeño con paredes blancas y suelo de madera clara
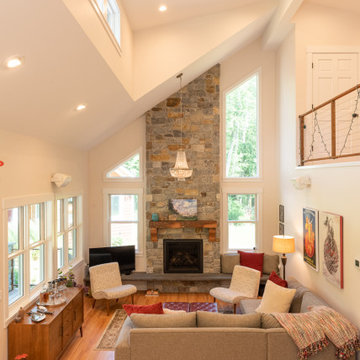
The cabin is designed with a compact floor plan. The main floor is designed as an open plan with a kitchenette, living and dining area. An open loft is situated above the bedrooms and overlooks the great room.
Designed by: H2D Architecture + Design
www.h2darchitects.com
Photos by: Chad Coleman Photography
#whidbeyisland
#whidbeyislandarchitect
#h2darchitects

Believe it or not, this was one of the cleanest the job was in a long time. The cabin was pretty tiny so not much room left when it was stocked with all of our materaisl that needed cover. But underneath it all, you can see the minimalistic pine bench. I loved how our 2 step finish made all of the grain and color pop without being shiny. Price of steel skyrocketed just before this but still wasn't too bad, especially compared to the stone I had planned before.
Installed the steel plate hearth for the wood stove. Took some hunting but found a minimalistic modern wood stove. Was a little worried when client insisted on wood stove because most are so traditional and dated looking. Love the square edges, straight lines. Wood stove disappears into the black background. Originally I had planned a massive stone gas fireplace and surround and was disappointed when client wanted woodstove. But after redeisign was pretty happy how it turned out. Got that minimal streamlined rustic farmhouse look I was going for.
The cubby holes are for firewood storage. 2 step finish method. 1st coat makes grain and color pop (you should have seen how bland it looked before) and final coat for protection.

Imagen de salón abierto y abovedado bohemio pequeño con paredes blancas, suelo laminado, chimeneas suspendidas, televisor colgado en la pared y suelo marrón
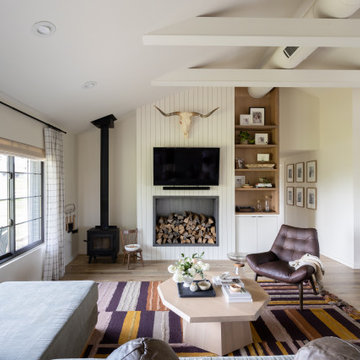
Open Living Room with Fireplace Storage, Wood Burning Stove and Book Shelf.
Ejemplo de salón para visitas machihembrado, abierto y abovedado moderno pequeño con paredes blancas, suelo de madera clara, estufa de leña y televisor colgado en la pared
Ejemplo de salón para visitas machihembrado, abierto y abovedado moderno pequeño con paredes blancas, suelo de madera clara, estufa de leña y televisor colgado en la pared
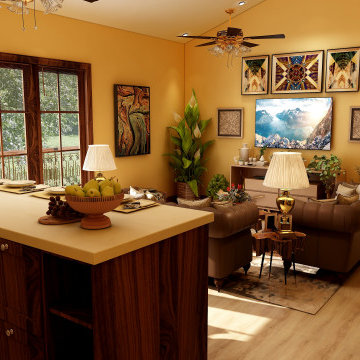
This was a reno that we did for clients that wanted to turn a floor of their home into a rental. The living area is small and it felt too cramped up and overwhelming for the owners. They love warm deep colors and a traditional, southwestern look with a lot of plants.

The interior of the home is polar opposite of the exterior. The double-heigh volume is flooded with light, highlighting the bright upper mass and more complex living surfaces below.
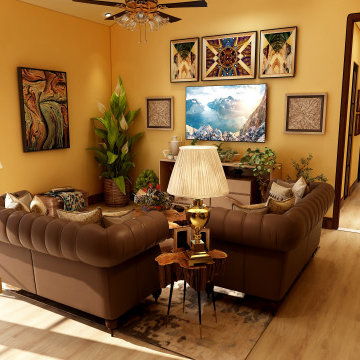
This was a reno that we did for clients that wanted to turn a floor of their home into a rental. The living area is small and it felt too cramped up and overwhelming for the owners. They love warm deep colors and a traditional, southwestern look with a lot of plants.
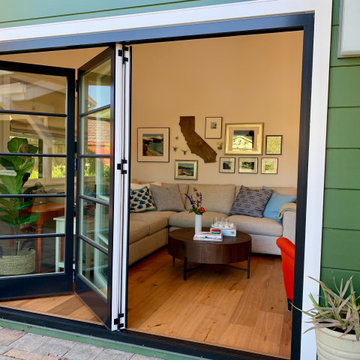
The living room opens to both the kitchen and the garden, with a 9' wide La Cantina connecting indoors and out. As the front door is adjacent to the accordion door, the door was built to open in instead of the usual out (the tables and plant are relocated when the door is in use--a trade the occupants are willing to make). A vaulted ceiling gives the room presence. The owner is California born and raised, and her love of the state and the coast is evident in the Plein Air seascapes collection.
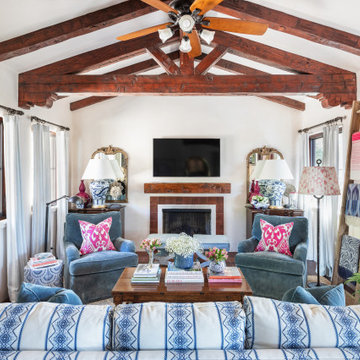
Montecito/ Santa Barbara, CA- Charming yet cozy traditional design. This guest house is quaint but has everything anyone needs! Designed by JL Interiors.
JL Interiors is a LA-based creative/diverse firm that specializes in residential interiors. JL Interiors empowers homeowners to design their dream home that they can be proud of! The design isn’t just about making things beautiful; it’s also about making things work beautifully. Contact us for a free consultation Hello@JLinteriors.design _ 310.390.6849
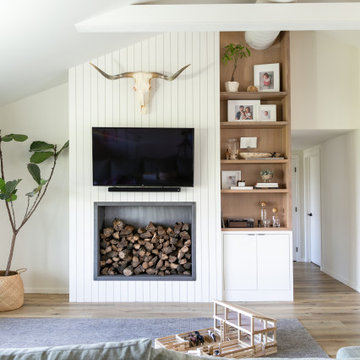
Open Living Room with Fireplace Storage and Book Shelf.
Ejemplo de salón para visitas machihembrado, abierto y abovedado moderno pequeño con paredes blancas, suelo de madera clara, estufa de leña y televisor colgado en la pared
Ejemplo de salón para visitas machihembrado, abierto y abovedado moderno pequeño con paredes blancas, suelo de madera clara, estufa de leña y televisor colgado en la pared
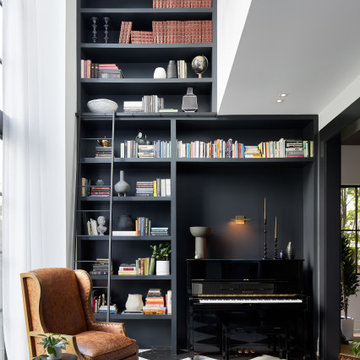
Ejemplo de biblioteca en casa abierta y abovedada contemporánea pequeña con paredes blancas y suelo de baldosas de porcelana

This is the AFTER picture of the living room as viewed from the loft. We had removed ALL the carpet through out this town home and replaced with solid hard wood flooring.
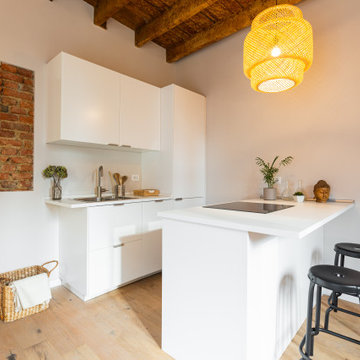
La cucina presenta un blocco a parte attrezzato e un'isola, che si può utilizzare anche come piano snack.
.
Imagen de salón abovedado y abierto mediterráneo pequeño sin chimenea con suelo de madera clara, vigas vistas, madera, paredes blancas y ladrillo
Imagen de salón abovedado y abierto mediterráneo pequeño sin chimenea con suelo de madera clara, vigas vistas, madera, paredes blancas y ladrillo
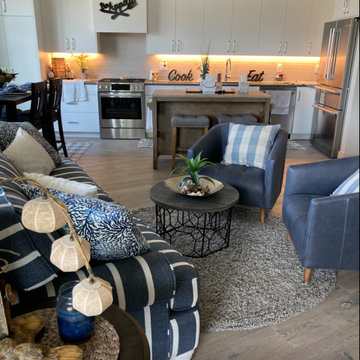
Cozy living room/kitchen area with a traditional design.
Foto de salón para visitas abierto y abovedado moderno pequeño sin chimenea y televisor con paredes blancas, suelo de madera en tonos medios, marco de chimenea de madera, suelo multicolor y panelado
Foto de salón para visitas abierto y abovedado moderno pequeño sin chimenea y televisor con paredes blancas, suelo de madera en tonos medios, marco de chimenea de madera, suelo multicolor y panelado
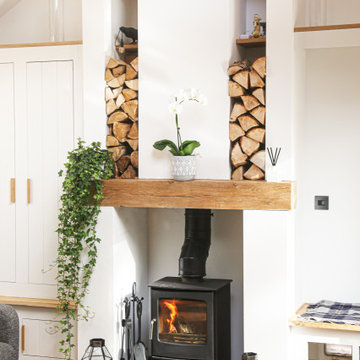
This vaulted ceiling is framed by a feature gable wall which features a central wood burner, discrete storage to one side, and a window seat the other. Bespoke framing provide log storage and feature lighting at a high level, while a media unit below the window seat keep the area permanently free from cables - it also provide a secret entrance for the cat, meaning no unsightly cat-flat has to be put in any of the doors.
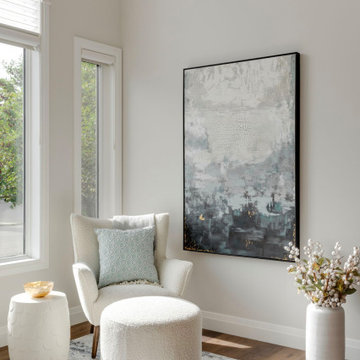
Foto de salón para visitas abierto y abovedado contemporáneo pequeño sin chimenea y televisor con paredes grises, suelo vinílico y suelo marrón
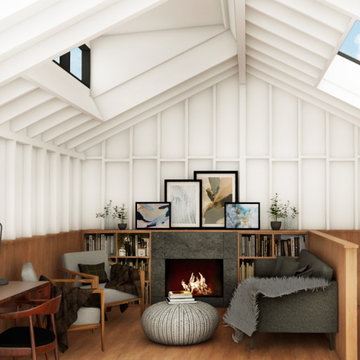
Imagen de biblioteca en casa tipo loft y abovedada minimalista pequeña con paredes blancas, suelo de madera en tonos medios, todas las chimeneas, marco de chimenea de piedra y suelo marrón
510 ideas para salones abovedados pequeños
3
