97 ideas para salones abovedados industriales
Filtrar por
Presupuesto
Ordenar por:Popular hoy
21 - 40 de 97 fotos
Artículo 1 de 3
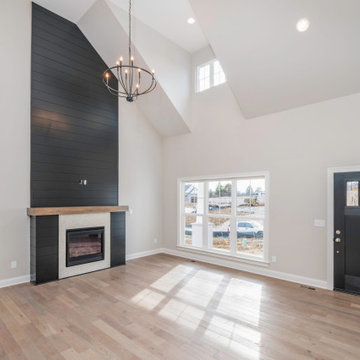
Diseño de salón abierto y abovedado industrial con paredes beige, suelo de baldosas de cerámica, todas las chimeneas, marco de chimenea de baldosas y/o azulejos, suelo negro y machihembrado
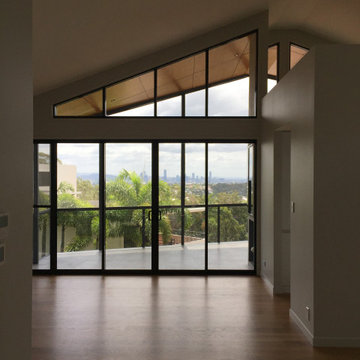
Ejemplo de salón abierto y abovedado urbano extra grande con paredes blancas, suelo de madera pintada, suelo beige y panelado
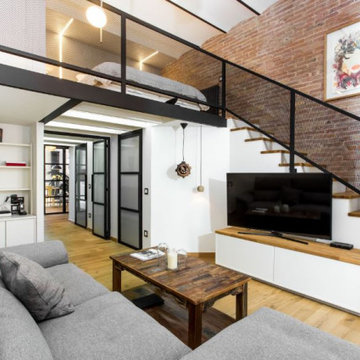
Salón estilo industrial
Diseño de salón para visitas cerrado y abovedado urbano de tamaño medio con paredes blancas, suelo de madera en tonos medios, televisor independiente, suelo marrón y ladrillo
Diseño de salón para visitas cerrado y abovedado urbano de tamaño medio con paredes blancas, suelo de madera en tonos medios, televisor independiente, suelo marrón y ladrillo
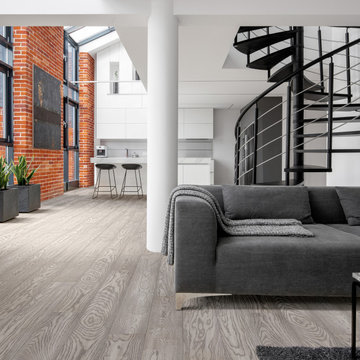
Compliment a bold red brick wall with our Luna European Oak Engineered Hardwood floors. The characteristic knots in crisp, gray tones with dramatic oak graining make your accent wall pop.
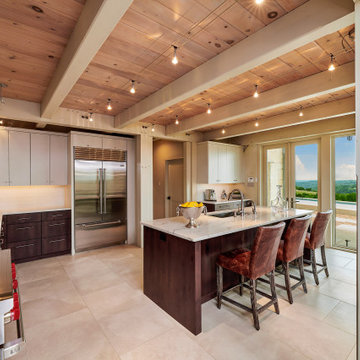
This home was too dark and brooding for the homeowners, so we came in and warmed up the space. With the use of large windows to accentuate the view, as well as hardwood with a lightened clay colored hue, the space became that much more welcoming. We kept the industrial roots without sacrificing the integrity of the house but still giving it that much needed happier makeover.
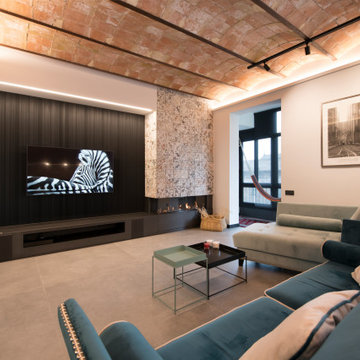
Imagen de salón abierto y abovedado urbano grande con paredes grises, suelo de baldosas de porcelana, chimenea de doble cara, marco de chimenea de baldosas y/o azulejos, televisor colgado en la pared, suelo gris y ladrillo
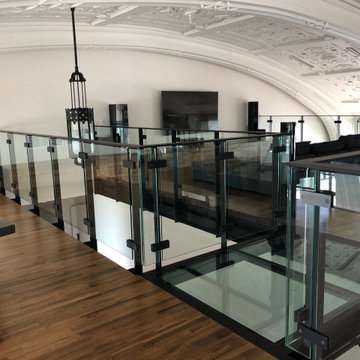
Most people who have lived in Auckland for a long time remember The Heritage Grand Tearoom, a beautiful large room with an incredible high-stud art-deco ceiling. So we were beyond honoured to be a part of this, as projects of these types don’t come around very often.
Because The Heritage Grand Tea Room is a Heritage site, nothing could be fixed into the existing structure. Therefore, everything had to be self-supporting, which is why everything was made out of steel. And that’s where the first challenge began.
The first step was getting the steel into the space. And due to the lack of access through the hotel, it had to come up through a window that was 1500x1500 with a 200 tonne mobile crane. We had to custom fabricate a 9m long cage to accommodate the steel with rollers on the bottom of it that was engineered and certified. Once it was time to start building, we had to lay out the footprints of the foundations to set out the base layer of the mezzanine. This was an important part of the process as every aspect of the build relies on this stage being perfect. Due to the restrictions of the Heritage building and load ratings on the floor, there was a lot of steel required. A large part of the challenge was to have the structural fabrication up to an architectural quality painted to a Matte Black finish.
The last big challenge was bringing both the main and spiral staircase into the space, as well as the stanchions, as they are very large structures. We brought individual pieces up in the elevator and welded on site in order to bring the design to life.
Although this was a tricky project, it was an absolute pleasure working with the owners of this incredible Heritage site and we are very proud of the final product.
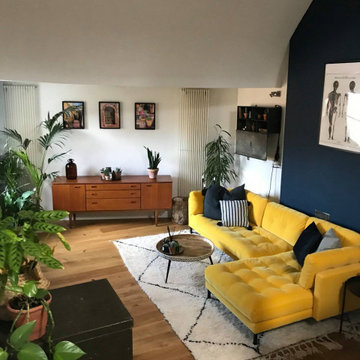
A big living room with many odd shapes on the walls and ceiling. On some parts of the room its up to 4 meter ceiling hight. the room could take a big bold sofa as the walls are painter dark blue and white. Moroccan influences was the inspiration after some travels to Marrakech, they bring the warm and soft textiles and textures into the space. ABC mixed that softness with Industrial metal items from 1920's France and 1910's Britain.
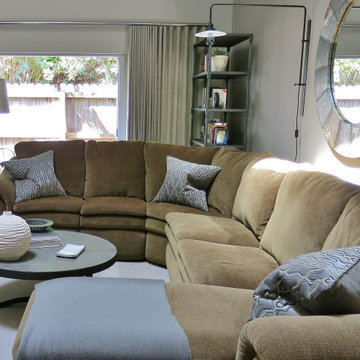
An industrial sheet metal exterior metal townhome called for the same on the interior. To give this bachelor an update to his home, an existing sectional (not what the designer wanted to do!) was used with the addition of pillows, throw, industrial shelving and coffee table to give the space life and personality.
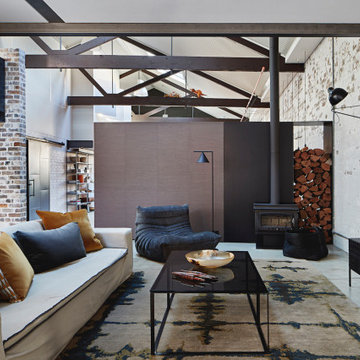
Our living space for our Liechhardt project featuring distressed wall finish that compliments the polished concrete floors and exposed roof trusses
Designed by Hare + Klein⠀
Built by Stratti Building Group
Photo by Shannon Mcgrath
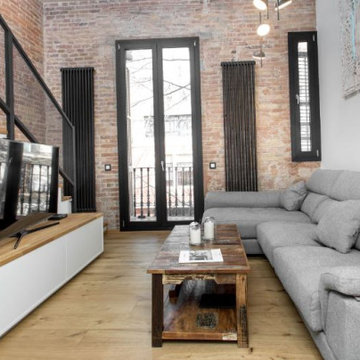
Salón estilo industrial
Imagen de salón para visitas cerrado y abovedado industrial de tamaño medio con paredes blancas, suelo de madera en tonos medios, televisor independiente, suelo marrón y ladrillo
Imagen de salón para visitas cerrado y abovedado industrial de tamaño medio con paredes blancas, suelo de madera en tonos medios, televisor independiente, suelo marrón y ladrillo
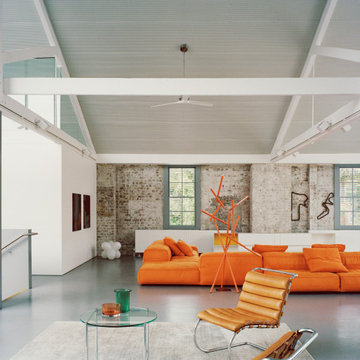
Imagen de salón abierto y abovedado urbano con paredes blancas, suelo de cemento, suelo gris y ladrillo
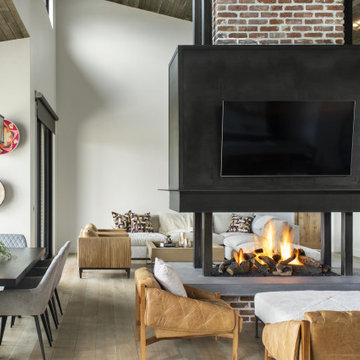
Diseño de salón con barra de bar abierto y abovedado industrial con paredes blancas, suelo de madera clara, chimenea de doble cara, marco de chimenea de ladrillo, televisor colgado en la pared, suelo marrón y ladrillo
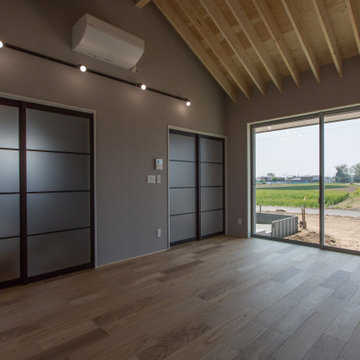
Modelo de salón con barra de bar cerrado, abovedado y beige industrial pequeño sin chimenea con paredes grises, suelo de madera en tonos medios, televisor colgado en la pared, suelo beige y papel pintado
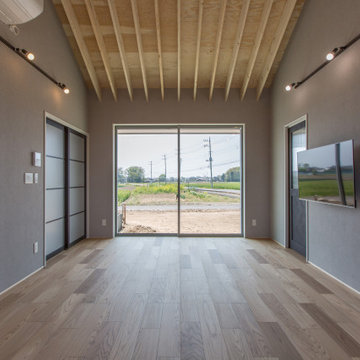
Ejemplo de salón con barra de bar cerrado, abovedado y beige industrial pequeño sin chimenea con paredes grises, suelo de madera en tonos medios, televisor colgado en la pared, suelo beige y papel pintado
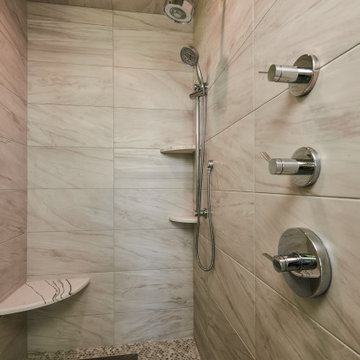
This home was too dark and brooding for the homeowners, so we came in and warmed up the space. With the use of large windows to accentuate the view, as well as hardwood with a lightened clay colored hue, the space became that much more welcoming. We kept the industrial roots without sacrificing the integrity of the house but still giving it that much needed happier makeover.
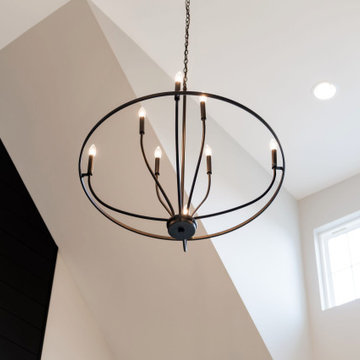
industrial chandelier in living room
Imagen de salón abierto y abovedado urbano con paredes beige, suelo de baldosas de cerámica, todas las chimeneas, marco de chimenea de baldosas y/o azulejos, suelo negro y machihembrado
Imagen de salón abierto y abovedado urbano con paredes beige, suelo de baldosas de cerámica, todas las chimeneas, marco de chimenea de baldosas y/o azulejos, suelo negro y machihembrado
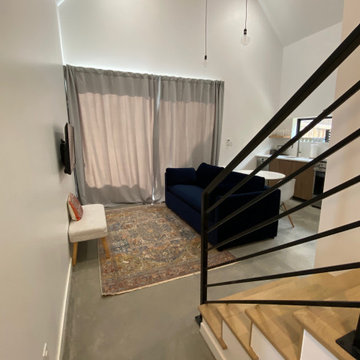
ADU entrance leads to living space including seating area and kitchen.
Modelo de salón abierto y abovedado industrial pequeño con paredes blancas, suelo de cemento, televisor colgado en la pared y suelo gris
Modelo de salón abierto y abovedado industrial pequeño con paredes blancas, suelo de cemento, televisor colgado en la pared y suelo gris
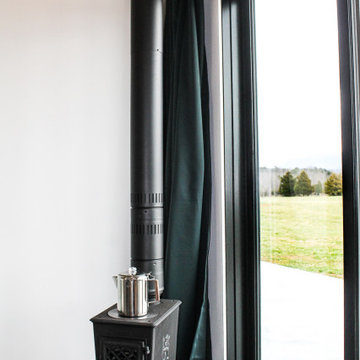
This custom home is perfectly tailored to our client's modern, rustic style.
Modelo de salón abierto y abovedado industrial con paredes blancas, suelo de cemento, estufa de leña, marco de chimenea de metal y suelo gris
Modelo de salón abierto y abovedado industrial con paredes blancas, suelo de cemento, estufa de leña, marco de chimenea de metal y suelo gris
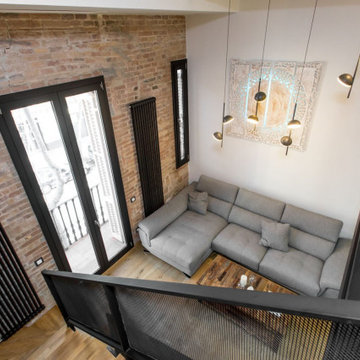
Salón estilo industrial
Modelo de salón para visitas cerrado y abovedado industrial de tamaño medio con paredes blancas, suelo de madera en tonos medios, televisor independiente, suelo marrón y ladrillo
Modelo de salón para visitas cerrado y abovedado industrial de tamaño medio con paredes blancas, suelo de madera en tonos medios, televisor independiente, suelo marrón y ladrillo
97 ideas para salones abovedados industriales
2