704 ideas para salones abovedados extra grandes
Filtrar por
Presupuesto
Ordenar por:Popular hoy
161 - 180 de 704 fotos
Artículo 1 de 3
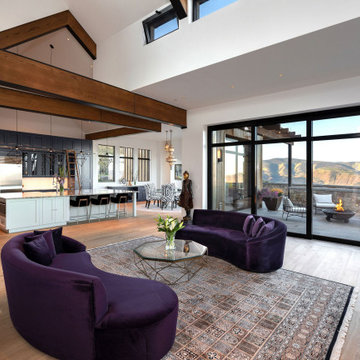
Scandinavian great room with a beautiful view of the Colorado sunset. Complete with a full size lounge, a fire place, great room kitchen, and dining area.
ULFBUILT follows a simple belief. They treat each project with care as if it were their own home.
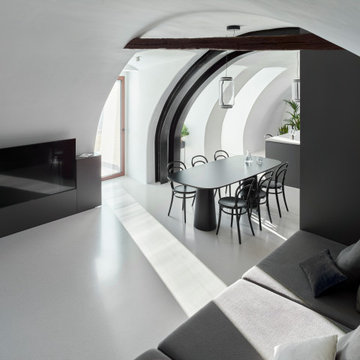
Modelo de salón abierto y abovedado actual extra grande con paredes blancas, pared multimedia y suelo gris
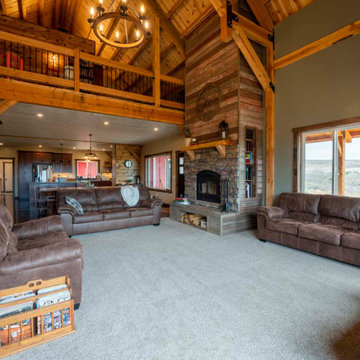
Open concept post and beam barn home in Arizona
Ejemplo de salón machihembrado, abierto y abovedado rural extra grande sin televisor con paredes beige, moqueta, todas las chimeneas, suelo beige y machihembrado
Ejemplo de salón machihembrado, abierto y abovedado rural extra grande sin televisor con paredes beige, moqueta, todas las chimeneas, suelo beige y machihembrado
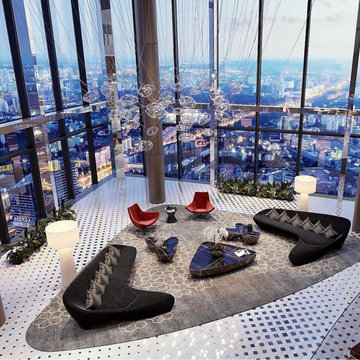
Posh Penthouse on the Wilshire corridor belonging to a very famous recording artist
Ejemplo de salón abierto y abovedado actual extra grande con suelo de mármol, chimeneas suspendidas, marco de chimenea de piedra, suelo multicolor y madera
Ejemplo de salón abierto y abovedado actual extra grande con suelo de mármol, chimeneas suspendidas, marco de chimenea de piedra, suelo multicolor y madera
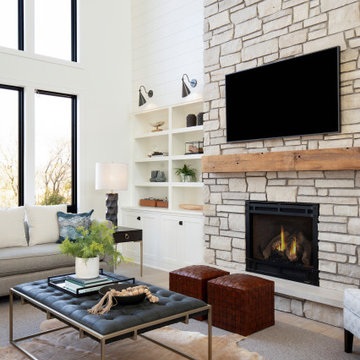
Modelo de salón abierto y abovedado tradicional renovado extra grande con paredes blancas, suelo de madera clara, todas las chimeneas, marco de chimenea de piedra, pared multimedia, suelo beige y machihembrado
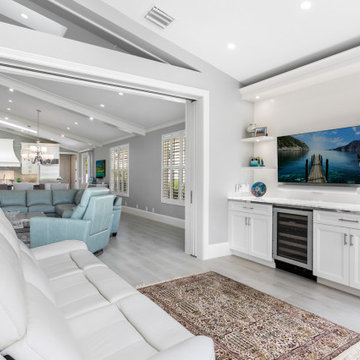
Customized to perfection, a remarkable work of art at the Eastpoint Country Club combines superior craftsmanship that reflects the impeccable taste and sophisticated details. An impressive entrance to the open concept living room, dining room, sunroom, and a chef’s dream kitchen boasts top-of-the-line appliances and finishes. The breathtaking LED backlit quartz island and bar are the perfect accents that steal the show.
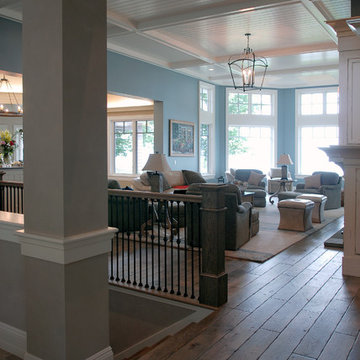
Comforting yet beautifully curated, soft colors and gently distressed wood work craft a welcoming kitchen. The coffered beadboard ceiling and gentle blue walls in the family room are just the right balance for the quarry stone fireplace, replete with surrounding built-in bookcases. 7” wide-plank Vintage French Oak Rustic Character Victorian Collection Tuscany edge hand scraped medium distressed in Stone Grey Satin Hardwax Oil. For more information please email us at: sales@signaturehardwoods.com
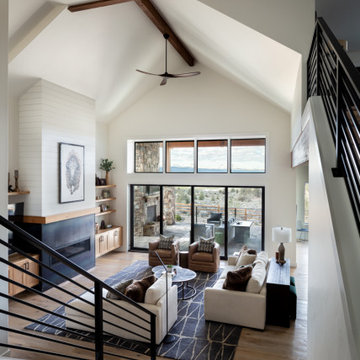
Our clients envisioned generations of family together in this soaring great room from the moment we reviewed the floor plans together. Wide open, yet layered and cozy, this space invites you in and treats you to the sweeping mountain views through the custom LaCantina door and clerestory windows. Photography by Chris Murray Productions
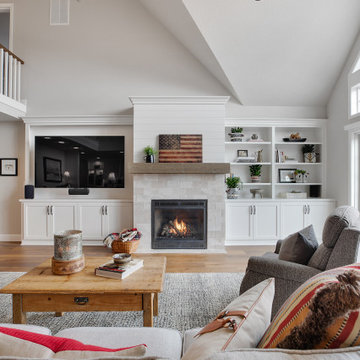
The new fireplace wall has an updated gas fireplace unit, mantle, millwork, painted cabinetry, and a bookcase. It's transformed into the room's focal point
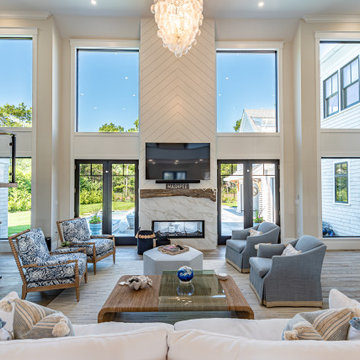
Stunning coastal residence, constructed in 2022.
As you enter the residence, you are immediately greeted by an open-concept design that seamlessly blends the living spaces together, creating a sense of airiness and spaciousness. The main living area features floor-to-ceiling windows, allowing natural light to flood the space and providing uninterrupted views of the sparkling waters beyond.
The centerpiece of the backyard is a dazzling pool, beckoning you to take a refreshing dip on a warm day. Surrounded by lush landscaping, the pool area is designed to evoke a sense of tranquility and relaxation. You can lounge on comfortable sunbeds or unwind in the shade of a stylish pergola, sipping your favorite beverage while enjoying the gentle sea breeze.
Throughout the residence, contemporary design elements, such as clean lines, neutral color palettes, and natural materials, create an ambiance that exudes both elegance and comfort. The combination of high ceilings and strategic placement of windows maximize the natural light and enhance the breathtaking views, making every room a sanctuary of serenity.
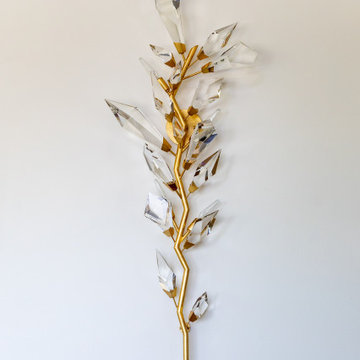
Diseño de salón para visitas abierto y abovedado contemporáneo extra grande sin televisor con paredes blancas, suelo de madera en tonos medios, todas las chimeneas y piedra de revestimiento
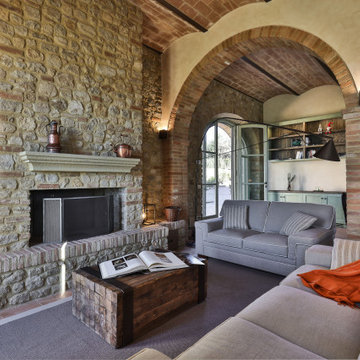
Soggiorno con camino facciavista
Diseño de biblioteca en casa abierta y abovedada de estilo de casa de campo extra grande sin televisor con paredes beige, suelo de baldosas de terracota, todas las chimeneas, marco de chimenea de piedra, suelo naranja y ladrillo
Diseño de biblioteca en casa abierta y abovedada de estilo de casa de campo extra grande sin televisor con paredes beige, suelo de baldosas de terracota, todas las chimeneas, marco de chimenea de piedra, suelo naranja y ladrillo
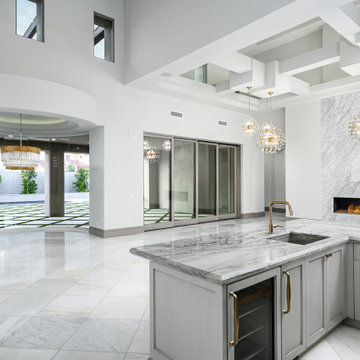
We love this kitchen's monochromatic style and design. Featuring custom vaulted ceilings, gold pendant lighting fixtures, a marble floor, and sliding glass pocket doors that let the outside in.
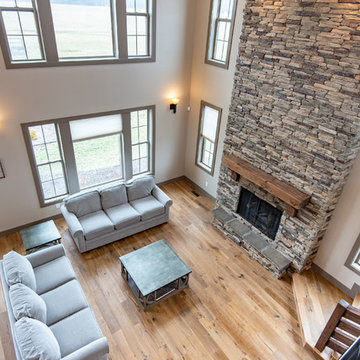
Modelo de salón abovedado de estilo de casa de campo extra grande con suelo de madera clara, todas las chimeneas, piedra de revestimiento y suelo beige
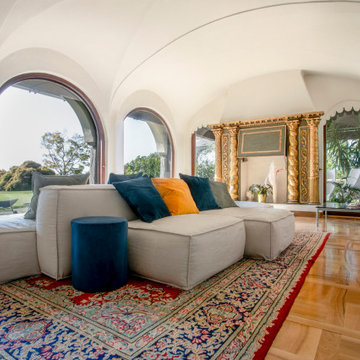
Modelo de salón abierto y abovedado tradicional extra grande sin televisor con paredes beige, suelo de madera clara, todas las chimeneas, marco de chimenea de madera y suelo beige
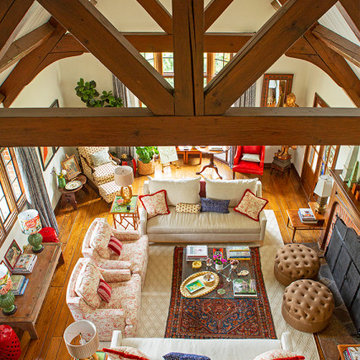
We are lucky to have a small window in the Juliet balcony in a second floor bedroom, which afforded these shots of the living room as seen from above. This shot gives us a chance to appreciate the overall layout of the room, and the way the large jute rug outlines the central seating area, furthered defined by the smaller Persian rug which can be appreciated through the glass coffee table. The wonderfully unusual cafe-au-lait Mushroom stools by John Derian for Cisco Home are best appreciated from this vantage, as are the pari of Lane Acclaim side tables, adding a mid-century flavor to the more traditional style of the furnishings. The smaller, corner seating areas are also seen in scale as cozy nooks to escape to for reading, or a quiet cup of tea.
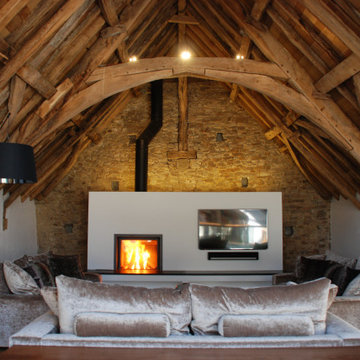
One of the only surviving examples of a 14thC agricultural building of this type in Cornwall, the ancient Grade II*Listed Medieval Tithe Barn had fallen into dereliction and was on the National Buildings at Risk Register. Numerous previous attempts to obtain planning consent had been unsuccessful, but a detailed and sympathetic approach by The Bazeley Partnership secured the support of English Heritage, thereby enabling this important building to begin a new chapter as a stunning, unique home designed for modern-day living.
A key element of the conversion was the insertion of a contemporary glazed extension which provides a bridge between the older and newer parts of the building. The finished accommodation includes bespoke features such as a new staircase and kitchen and offers an extraordinary blend of old and new in an idyllic location overlooking the Cornish coast.
This complex project required working with traditional building materials and the majority of the stone, timber and slate found on site was utilised in the reconstruction of the barn.
Since completion, the project has been featured in various national and local magazines, as well as being shown on Homes by the Sea on More4.
The project won the prestigious Cornish Buildings Group Main Award for ‘Maer Barn, 14th Century Grade II* Listed Tithe Barn Conversion to Family Dwelling’.
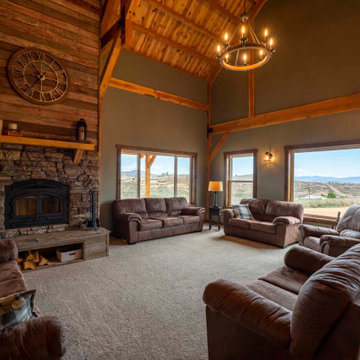
Open concept post and beam barn home in Arizona
Modelo de salón machihembrado, abierto y abovedado rural extra grande sin televisor con paredes beige, moqueta, todas las chimeneas, suelo beige y machihembrado
Modelo de salón machihembrado, abierto y abovedado rural extra grande sin televisor con paredes beige, moqueta, todas las chimeneas, suelo beige y machihembrado
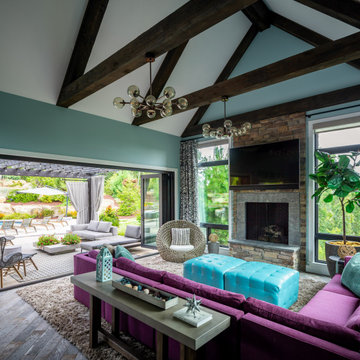
Imagen de salón abierto y abovedado clásico renovado extra grande con paredes azules, suelo de madera en tonos medios, todas las chimeneas, marco de chimenea de piedra, televisor colgado en la pared y suelo marrón
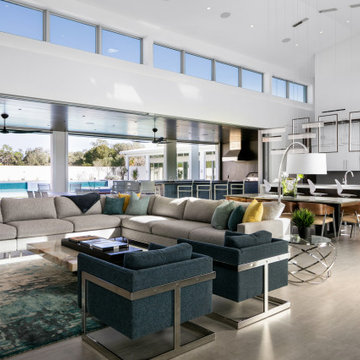
Modelo de salón abierto y abovedado contemporáneo extra grande con paredes blancas, suelo de baldosas de porcelana, chimenea lineal, piedra de revestimiento, televisor colgado en la pared y suelo gris
704 ideas para salones abovedados extra grandes
9