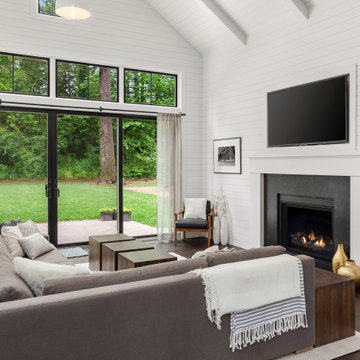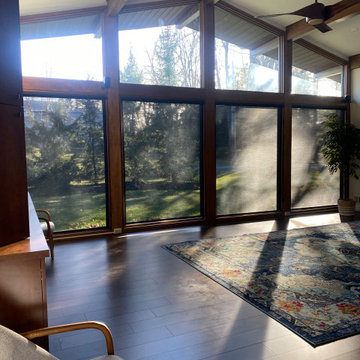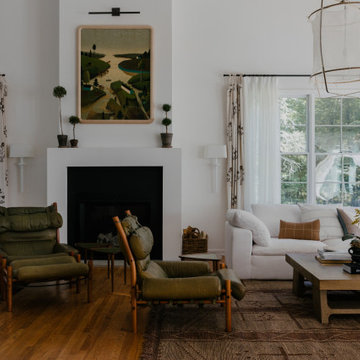702 ideas para salones abovedados extra grandes
Filtrar por
Presupuesto
Ordenar por:Popular hoy
1 - 20 de 702 fotos
Artículo 1 de 3

This walnut screen wall seperates the guest wing from the public areas of the house. Adds a lot of personality without being distracting or busy.
Foto de salón abierto y abovedado vintage extra grande con paredes blancas, suelo de madera en tonos medios, todas las chimeneas, marco de chimenea de ladrillo, televisor colgado en la pared y madera
Foto de salón abierto y abovedado vintage extra grande con paredes blancas, suelo de madera en tonos medios, todas las chimeneas, marco de chimenea de ladrillo, televisor colgado en la pared y madera

Foto de salón abierto y abovedado clásico renovado extra grande con paredes blancas, suelo de madera en tonos medios, todas las chimeneas, marco de chimenea de piedra y suelo marrón

Ejemplo de salón abovedado clásico renovado extra grande con paredes blancas, todas las chimeneas, televisor colgado en la pared y suelo marrón

Diseño de salón abierto y abovedado moderno extra grande con paredes grises, moqueta, chimenea lineal, marco de chimenea de piedra, televisor colgado en la pared y suelo gris

Imagen de salón cerrado y abovedado actual extra grande con paredes blancas, suelo de baldosas de porcelana, suelo gris y madera

Elegant timeless black and white style family room with glass wall and doors, vaulted ceiling and lots of natural light
Diseño de salón abovedado moderno extra grande con paredes blancas, suelo de madera oscura, todas las chimeneas, marco de chimenea de piedra y pared multimedia
Diseño de salón abovedado moderno extra grande con paredes blancas, suelo de madera oscura, todas las chimeneas, marco de chimenea de piedra y pared multimedia

Our client’s charming cottage was no longer meeting the needs of their family. We needed to give them more space but not lose the quaint characteristics that make this little historic home so unique. So we didn’t go up, and we didn’t go wide, instead we took this master suite addition straight out into the backyard and maintained 100% of the original historic façade.
Master Suite
This master suite is truly a private retreat. We were able to create a variety of zones in this suite to allow room for a good night’s sleep, reading by a roaring fire, or catching up on correspondence. The fireplace became the real focal point in this suite. Wrapped in herringbone whitewashed wood planks and accented with a dark stone hearth and wood mantle, we can’t take our eyes off this beauty. With its own private deck and access to the backyard, there is really no reason to ever leave this little sanctuary.
Master Bathroom
The master bathroom meets all the homeowner’s modern needs but has plenty of cozy accents that make it feel right at home in the rest of the space. A natural wood vanity with a mixture of brass and bronze metals gives us the right amount of warmth, and contrasts beautifully with the off-white floor tile and its vintage hex shape. Now the shower is where we had a little fun, we introduced the soft matte blue/green tile with satin brass accents, and solid quartz floor (do you see those veins?!). And the commode room is where we had a lot fun, the leopard print wallpaper gives us all lux vibes (rawr!) and pairs just perfectly with the hex floor tile and vintage door hardware.
Hall Bathroom
We wanted the hall bathroom to drip with vintage charm as well but opted to play with a simpler color palette in this space. We utilized black and white tile with fun patterns (like the little boarder on the floor) and kept this room feeling crisp and bright.

david marlowe
Imagen de salón para visitas abierto, abovedado, beige y blanco y madera de estilo americano extra grande sin televisor con paredes beige, suelo de madera en tonos medios, todas las chimeneas, marco de chimenea de piedra, suelo multicolor y madera
Imagen de salón para visitas abierto, abovedado, beige y blanco y madera de estilo americano extra grande sin televisor con paredes beige, suelo de madera en tonos medios, todas las chimeneas, marco de chimenea de piedra, suelo multicolor y madera

Comforting yet beautifully curated, soft colors and gently distressed wood work craft a welcoming kitchen. The coffered beadboard ceiling and gentle blue walls in the family room are just the right balance for the quarry stone fireplace, replete with surrounding built-in bookcases. 7” wide-plank Vintage French Oak Rustic Character Victorian Collection Tuscany edge hand scraped medium distressed in Stone Grey Satin Hardwax Oil. For more information please email us at: sales@signaturehardwoods.com

Scandinavian great room with a beautiful view of the Colorado sunset. Complete with a full size lounge, a fire place, and a kitchen, and dining area.
ULFBUILT follows a simple belief. They treat each project with care as if it were their own home.

Imagen de salón abierto y abovedado rústico extra grande con paredes beige, suelo de madera en tonos medios, chimenea lineal, marco de chimenea de piedra, televisor colgado en la pared, suelo marrón y madera

Interior Designer: Meridith Hamilton Ranouil, MLH Designs
Imagen de salón para visitas abierto, abovedado y blanco contemporáneo extra grande con paredes blancas, suelo de madera oscura, todas las chimeneas, alfombra, marco de chimenea de yeso y suelo marrón
Imagen de salón para visitas abierto, abovedado y blanco contemporáneo extra grande con paredes blancas, suelo de madera oscura, todas las chimeneas, alfombra, marco de chimenea de yeso y suelo marrón

Foto de salón abierto y abovedado clásico renovado extra grande con paredes multicolor, suelo de travertino, chimenea lineal, marco de chimenea de madera y suelo beige

This space provides an enormous statement for this home. The custom patterned upholstery combined with the client's collectible artifacts and new accessories allow for an eclectic vibe in this transitional space. Visit our website for more details >>> https://twillyandfig.com/

Imagen de salón para visitas abierto y abovedado retro extra grande con paredes blancas, marco de chimenea de yeso, chimenea lineal y vigas vistas

Soggiorno / pranzo con pareti facciavista
Ejemplo de salón abierto y abovedado de estilo de casa de campo extra grande sin televisor con paredes beige, suelo de baldosas de terracota, todas las chimeneas, marco de chimenea de piedra, suelo naranja y ladrillo
Ejemplo de salón abierto y abovedado de estilo de casa de campo extra grande sin televisor con paredes beige, suelo de baldosas de terracota, todas las chimeneas, marco de chimenea de piedra, suelo naranja y ladrillo

When Shannon initially contacted me, she was a tad nervous. When had been referred to me but i think a little intimidated none the less. The goal was to update the Living room.

Foto de biblioteca en casa abierta y abovedada de estilo de casa de campo extra grande con chimenea de doble cara, piedra de revestimiento, vigas vistas, panelado, paredes grises, suelo de madera clara y suelo beige

Imagen de salón abovedado contemporáneo extra grande con paredes blancas, suelo de madera en tonos medios, todas las chimeneas, marco de chimenea de yeso y suelo marrón

A great place to relax and enjoy the views of the Gore Range mountains. We expanded the seating area with the use of the camel leather daybed / chaise. The color palette is so fun - in the mix of olive, mustard, and teal subdued by the rich deep gray mohair sofa.
702 ideas para salones abovedados extra grandes
1