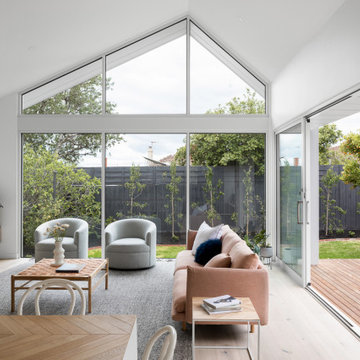417 ideas para salones abovedados costeros
Filtrar por
Presupuesto
Ordenar por:Popular hoy
161 - 180 de 417 fotos
Artículo 1 de 3
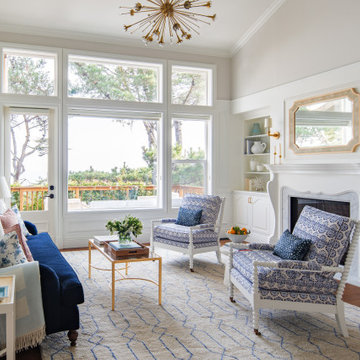
This gorgeous bay area home proves that blue is a neutral. Blue tones also happen to be the perfect palette for a waterfront home.
We worked to translate the "beachy, Nantucket" feel to the bright, airy, indoor-outdoor living that you get in California.
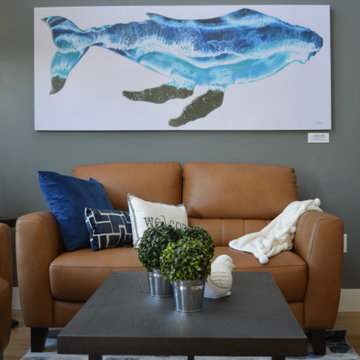
Open concept main floor Living Room:
This is a lovely rental chalet , overlooking coastal Rocky Harbor on the beautiful island of Newfoundland, Canada. The whole decorating concept is inspired the peaceful tranquility of its surroundings and the spectacular views of the ocean, harbor and town.
The open concept is light and airy with a coastal, contemporary look. It has an art gallery feel as it displays art and canvas photos from Newfoundland artists.
The living room, bathroom and entry showcases art from local Rocky Harbor artist Miranda Reid.
The dining room displays the 'Grates Cove Iceberg' photo by Newfoundland photographer Eric Bartlett.
The windows make you feel like you are living in the open air as you look out at the nature and coastal views surrounding this chalet.
There are three bedrooms and two bathrooms, including a Master bedroom loft with its own en-suite and reading area with a peaceful view of the harbor.
The accent walls and interior doors are painted with Benjamin Moore paint in Whale Grey. This creates an even flow of colors throughout this space . It boasts beautiful hardwood flooring and contemporary fixtures and decor throughout its interior that reflect a travelers urge to explore!
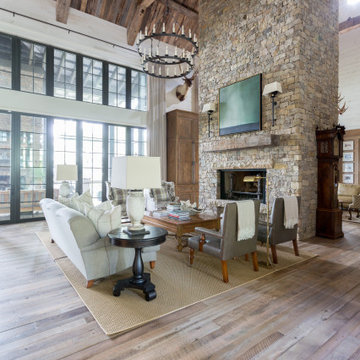
Diseño de salón abierto y abovedado marinero grande con suelo de madera en tonos medios, chimenea de doble cara y marco de chimenea de piedra
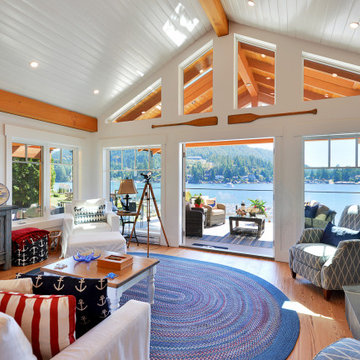
Newly renovated open concept living room, kitchen and dining room. Added vaulted ceilings and french doors to a large covered deck.
Ejemplo de salón para visitas abierto y abovedado costero de tamaño medio con paredes blancas, suelo de madera en tonos medios, estufa de leña, marco de chimenea de piedra, televisor colgado en la pared y suelo marrón
Ejemplo de salón para visitas abierto y abovedado costero de tamaño medio con paredes blancas, suelo de madera en tonos medios, estufa de leña, marco de chimenea de piedra, televisor colgado en la pared y suelo marrón
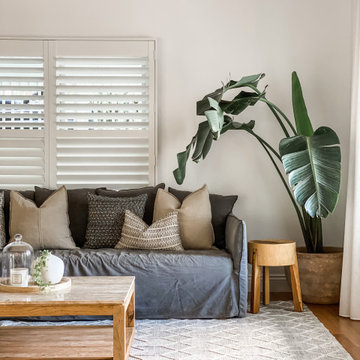
A cool and sophisticated living room fit for friends and family!
Foto de salón abierto y abovedado marinero con paredes blancas y suelo de madera en tonos medios
Foto de salón abierto y abovedado marinero con paredes blancas y suelo de madera en tonos medios
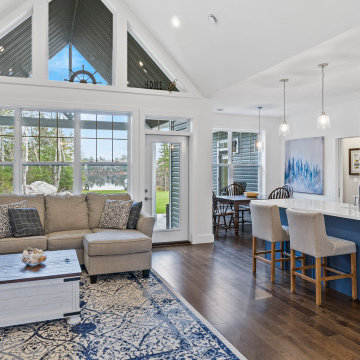
Modelo de salón abierto y abovedado costero pequeño con paredes blancas, suelo de madera en tonos medios, todas las chimeneas, marco de chimenea de piedra y suelo marrón
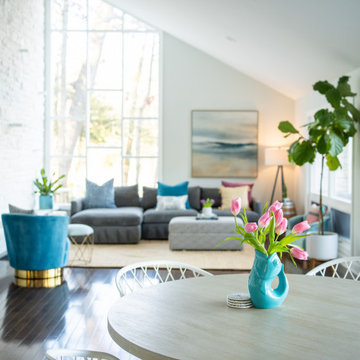
Mid Century Modern Living room with large stone accent fireplace wall. Grey sofa with chaise lounge, upholstered ottoman, and coastal pillows with accents of blue and grey throughout.
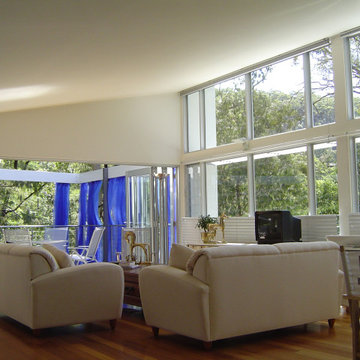
The interior of the home was intended as a "cave" providing shelter from the elements but allowing as much outlook as possible from all rooms. The double height windows are broken down with mid level sunshading and fabric pleated blinds to control privacy and sunlight penetration.
The bifold doors at the end of the space open out into the treetops to provide alfresco eating under a shade cloth roof.
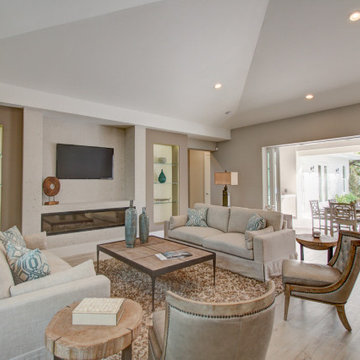
New construction home in Longboat Key, Florida featuring a coastal contemporary design style. Design finishes include vaulted ceilings, porcelain plank tile, and a linear fire place with a custom mica infused Italian plaster surround.

This is the AFTER picture of the living room showing the shiplap on the fireplace and the wall that was built on the stairs that replaced the stair railing. This is the view from the entry. We gained more floor space by removing the tiled hearth pad. Removing the supporting wall in the kitchen now provides a clear shot to see the extensive copper pot collection.
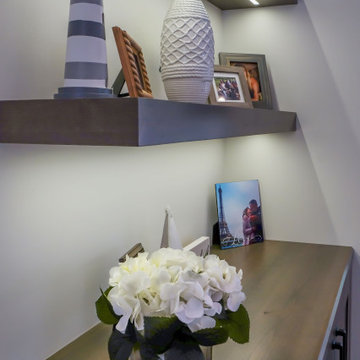
This cozy living room consists of Kraftmaid cabinetry, Putnam style doors, soft-close hardware, floating shelves, and undercabinet lighting all backed by a limited lifetime warranty.
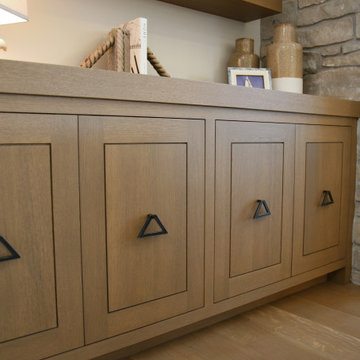
The custom built ins flanking the two story great room fireplace speak to the level of detail that these homeowners desired.
Foto de salón abierto y abovedado marinero grande con paredes beige, suelo de madera clara, todas las chimeneas, marco de chimenea de piedra, televisor colgado en la pared y suelo marrón
Foto de salón abierto y abovedado marinero grande con paredes beige, suelo de madera clara, todas las chimeneas, marco de chimenea de piedra, televisor colgado en la pared y suelo marrón
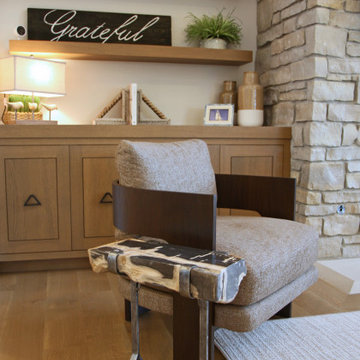
Custom furnishings and interesting found items appoint this relaxed and well dressed lake house from one end to the other.
Diseño de salón abierto y abovedado costero grande con paredes beige, suelo de madera clara, todas las chimeneas, marco de chimenea de piedra, televisor colgado en la pared y suelo marrón
Diseño de salón abierto y abovedado costero grande con paredes beige, suelo de madera clara, todas las chimeneas, marco de chimenea de piedra, televisor colgado en la pared y suelo marrón
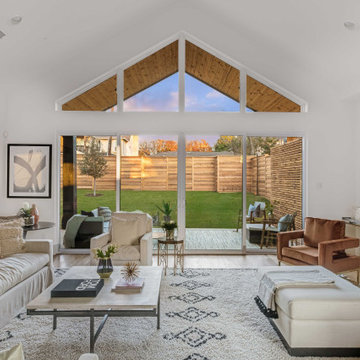
Unique, modern custom home in East Dallas.
Imagen de salón abovedado costero grande con paredes blancas, suelo de madera clara, todas las chimeneas, marco de chimenea de yeso y suelo marrón
Imagen de salón abovedado costero grande con paredes blancas, suelo de madera clara, todas las chimeneas, marco de chimenea de yeso y suelo marrón
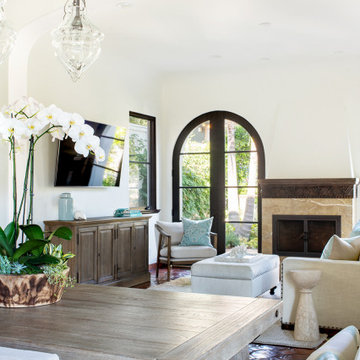
Updated furnishings and lighting provide a fresh update for a traditional Spanish home.
Ejemplo de salón abierto y abovedado costero de tamaño medio con paredes blancas, suelo de baldosas de terracota, todas las chimeneas, marco de chimenea de piedra y televisor colgado en la pared
Ejemplo de salón abierto y abovedado costero de tamaño medio con paredes blancas, suelo de baldosas de terracota, todas las chimeneas, marco de chimenea de piedra y televisor colgado en la pared
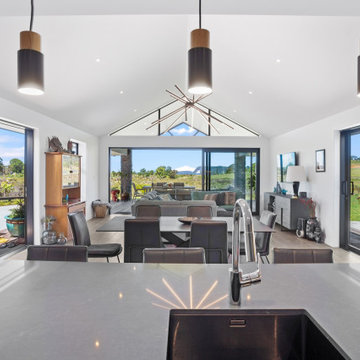
Ceilings are nearly three metres high, and full-length cavity sliding doors create a flexible space with indoor outdoor flow.
Imagen de salón abierto, abovedado y blanco marinero grande con paredes blancas, suelo de madera clara y suelo marrón
Imagen de salón abierto, abovedado y blanco marinero grande con paredes blancas, suelo de madera clara y suelo marrón
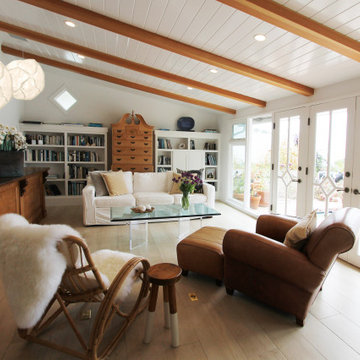
Imagen de biblioteca en casa abierta y abovedada marinera grande con paredes blancas, suelo de madera clara y suelo beige
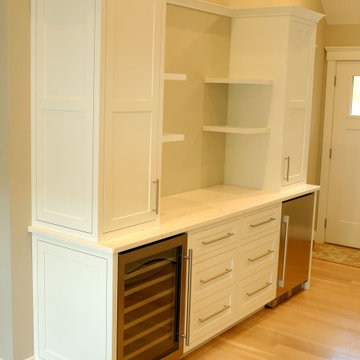
Diseño de salón con barra de bar tipo loft y abovedado costero pequeño sin chimenea y televisor con suelo de madera clara
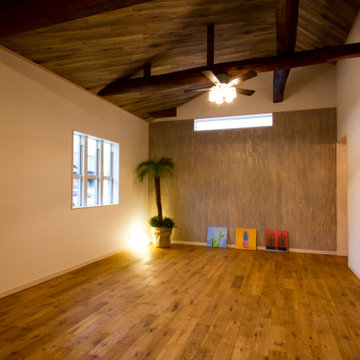
納屋からのリノベーション。梁部分は当時の物を残し、天井はクロスで仕上げました。正面の壁は板張りにオールドスタイルにペンキで加工。
Diseño de salón abierto y abovedado costero de tamaño medio con paredes blancas, suelo de madera clara, suelo beige y papel pintado
Diseño de salón abierto y abovedado costero de tamaño medio con paredes blancas, suelo de madera clara, suelo beige y papel pintado
417 ideas para salones abovedados costeros
9
