417 ideas para salones abovedados costeros
Filtrar por
Presupuesto
Ordenar por:Popular hoy
101 - 120 de 417 fotos
Artículo 1 de 3
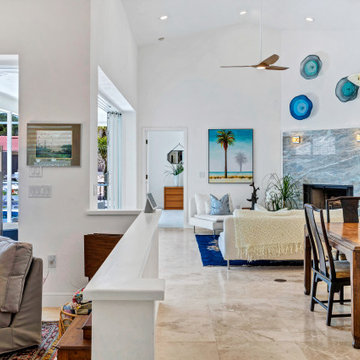
90's renovation project in the Bayshore Road Revitalization area
Imagen de salón abierto y abovedado costero de tamaño medio con paredes blancas, suelo de travertino, chimenea de esquina, marco de chimenea de piedra y suelo beige
Imagen de salón abierto y abovedado costero de tamaño medio con paredes blancas, suelo de travertino, chimenea de esquina, marco de chimenea de piedra y suelo beige

Imagen de salón abovedado costero con paredes blancas, suelo de madera oscura, todas las chimeneas, marco de chimenea de ladrillo, televisor colgado en la pared, suelo marrón, vigas vistas y machihembrado
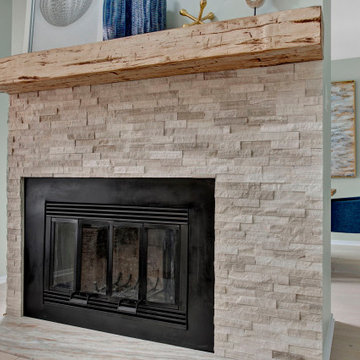
Modelo de salón abierto y abovedado costero grande con paredes verdes, suelo de madera clara, todas las chimeneas, piedra de revestimiento, televisor colgado en la pared y suelo beige
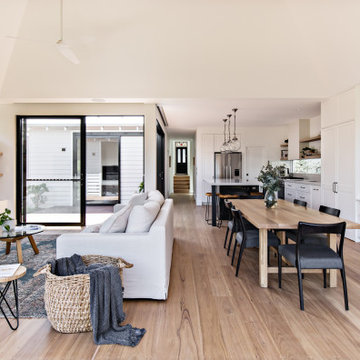
Diseño de salón abierto y abovedado marinero con paredes blancas, suelo de madera en tonos medios, chimenea lineal, marco de chimenea de madera, televisor colgado en la pared y suelo marrón
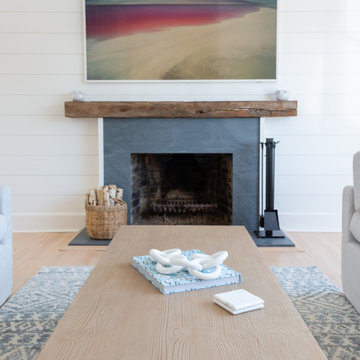
Imagen de salón abierto y abovedado costero grande con paredes beige, suelo de madera clara, todas las chimeneas, marco de chimenea de hormigón, televisor colgado en la pared, suelo beige y machihembrado

[Our Clients]
We were so excited to help these new homeowners re-envision their split-level diamond in the rough. There was so much potential in those walls, and we couldn’t wait to delve in and start transforming spaces. Our primary goal was to re-imagine the main level of the home and create an open flow between the space. So, we started by converting the existing single car garage into their living room (complete with a new fireplace) and opening up the kitchen to the rest of the level.
[Kitchen]
The original kitchen had been on the small side and cut-off from the rest of the home, but after we removed the coat closet, this kitchen opened up beautifully. Our plan was to create an open and light filled kitchen with a design that translated well to the other spaces in this home, and a layout that offered plenty of space for multiple cooks. We utilized clean white cabinets around the perimeter of the kitchen and popped the island with a spunky shade of blue. To add a real element of fun, we jazzed it up with the colorful escher tile at the backsplash and brought in accents of brass in the hardware and light fixtures to tie it all together. Through out this home we brought in warm wood accents and the kitchen was no exception, with its custom floating shelves and graceful waterfall butcher block counter at the island.
[Dining Room]
The dining room had once been the home’s living room, but we had other plans in mind. With its dramatic vaulted ceiling and new custom steel railing, this room was just screaming for a dramatic light fixture and a large table to welcome one-and-all.
[Living Room]
We converted the original garage into a lovely little living room with a cozy fireplace. There is plenty of new storage in this space (that ties in with the kitchen finishes), but the real gem is the reading nook with two of the most comfortable armchairs you’ve ever sat in.
[Master Suite]
This home didn’t originally have a master suite, so we decided to convert one of the bedrooms and create a charming suite that you’d never want to leave. The master bathroom aesthetic quickly became all about the textures. With a sultry black hex on the floor and a dimensional geometric tile on the walls we set the stage for a calm space. The warm walnut vanity and touches of brass cozy up the space and relate with the feel of the rest of the home. We continued the warm wood touches into the master bedroom, but went for a rich accent wall that elevated the sophistication level and sets this space apart.
[Hall Bathroom]
The floor tile in this bathroom still makes our hearts skip a beat. We designed the rest of the space to be a clean and bright white, and really let the lovely blue of the floor tile pop. The walnut vanity cabinet (complete with hairpin legs) adds a lovely level of warmth to this bathroom, and the black and brass accents add the sophisticated touch we were looking for.
[Office]
We loved the original built-ins in this space, and knew they needed to always be a part of this house, but these 60-year-old beauties definitely needed a little help. We cleaned up the cabinets and brass hardware, switched out the formica counter for a new quartz top, and painted wall a cheery accent color to liven it up a bit. And voila! We have an office that is the envy of the neighborhood.
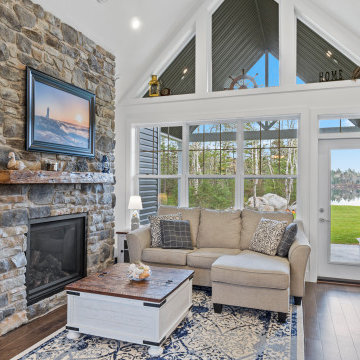
Imagen de salón abierto, abovedado y blanco costero pequeño con paredes blancas, suelo de madera en tonos medios, todas las chimeneas, marco de chimenea de piedra y suelo marrón
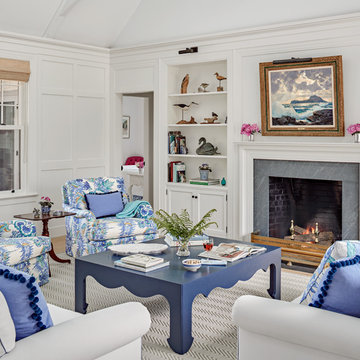
The center of this compact house is a high, open room combining living, dining, and kitchen. Windows on both sides open to the views and the sea breezes, and dormers fill the space with light from above.
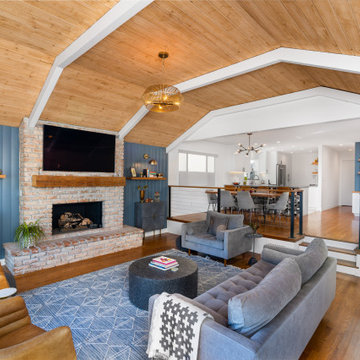
Imagen de salón abierto y abovedado costero con paredes azules, machihembrado, suelo de madera oscura, marco de chimenea de ladrillo y suelo multicolor
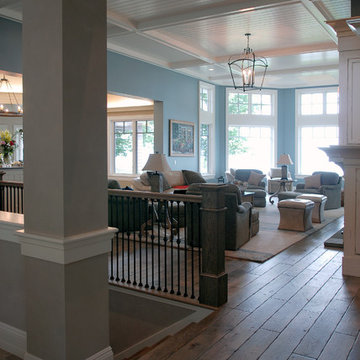
Comforting yet beautifully curated, soft colors and gently distressed wood work craft a welcoming kitchen. The coffered beadboard ceiling and gentle blue walls in the family room are just the right balance for the quarry stone fireplace, replete with surrounding built-in bookcases. 7” wide-plank Vintage French Oak Rustic Character Victorian Collection Tuscany edge hand scraped medium distressed in Stone Grey Satin Hardwax Oil. For more information please email us at: sales@signaturehardwoods.com

Our clients wanted to make the most of their new home’s huge floorspace and stunning ocean views while creating functional and kid-friendly common living areas where their loved ones could gather, giggle, play and connect.
We carefully selected a neutral color palette and balanced it with pops of color, unique greenery and personal touches to bring our clients’ vision of a stylish modern farmhouse with beachy casual vibes to life.
With three generations under the one roof, we were given the challenge of maximizing our clients’ layout and multitasking their beautiful living spaces so everyone in the family felt perfectly at home.
We used two sets of sofas to create a subtle room division and created a separate seated area that allowed the family to transition from movie nights and cozy evenings cuddled in front of the fire through to effortlessly entertaining their extended family.
Originally, the de Mayo’s living areas featured a LOT of space … but not a whole lot of storage. Which was why we made sure their restyled home would be big on beauty AND functionality.
We built in two sets of new floor-to-ceiling storage so our clients would always have an easy and attractive way to organize and store toys, china and glassware.
Then we mindfully selected new furnishings that would be stylish yet practical and able to withstand the normal wear and tear of raising a family.

Spacecrafting Photography
Modelo de salón tipo loft y abovedado costero grande con suelo de madera clara, todas las chimeneas y piedra de revestimiento
Modelo de salón tipo loft y abovedado costero grande con suelo de madera clara, todas las chimeneas y piedra de revestimiento
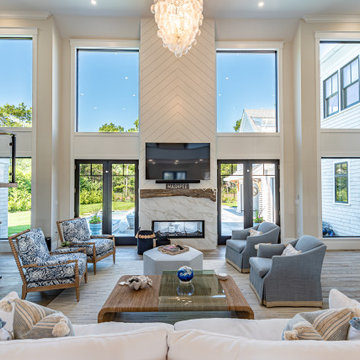
Stunning coastal residence, constructed in 2022.
As you enter the residence, you are immediately greeted by an open-concept design that seamlessly blends the living spaces together, creating a sense of airiness and spaciousness. The main living area features floor-to-ceiling windows, allowing natural light to flood the space and providing uninterrupted views of the sparkling waters beyond.
The centerpiece of the backyard is a dazzling pool, beckoning you to take a refreshing dip on a warm day. Surrounded by lush landscaping, the pool area is designed to evoke a sense of tranquility and relaxation. You can lounge on comfortable sunbeds or unwind in the shade of a stylish pergola, sipping your favorite beverage while enjoying the gentle sea breeze.
Throughout the residence, contemporary design elements, such as clean lines, neutral color palettes, and natural materials, create an ambiance that exudes both elegance and comfort. The combination of high ceilings and strategic placement of windows maximize the natural light and enhance the breathtaking views, making every room a sanctuary of serenity.
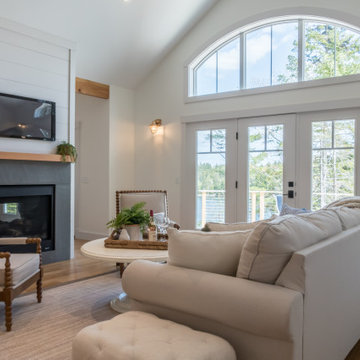
Ejemplo de salón abovedado costero con chimenea de doble cara, marco de chimenea de piedra y televisor colgado en la pared
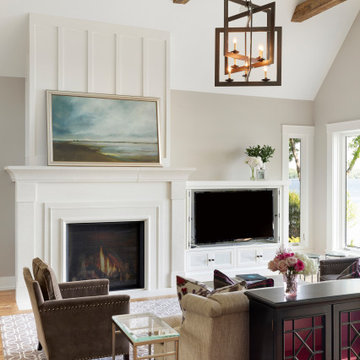
Interior Designer - Randolph Interior Design
Builder: Mathews Vasek Construction
Architect: Sharratt Design & Company
Photo: Spacecrafting Photography
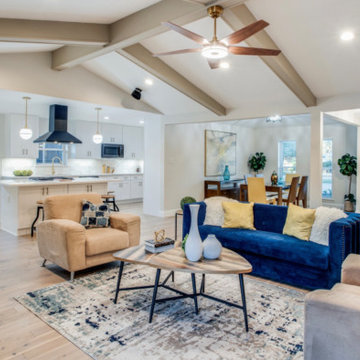
We took down the wall between the living room and kitchen. Painted the ceiling beams to a lighter coastal color. Added in some beautiful furniture pieces to give that pop of color. Put LV flooring throughout the house in a lighter beige color which gave a larger feel to the room.
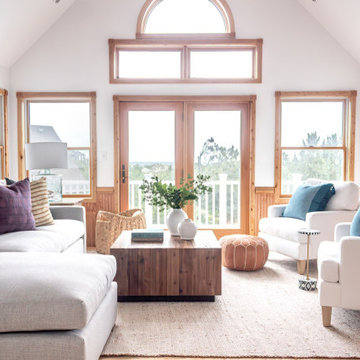
Light and bright living room with natural rug and white and gray furnishings.
Ejemplo de salón abierto y abovedado marinero de tamaño medio con paredes blancas y suelo de madera en tonos medios
Ejemplo de salón abierto y abovedado marinero de tamaño medio con paredes blancas y suelo de madera en tonos medios
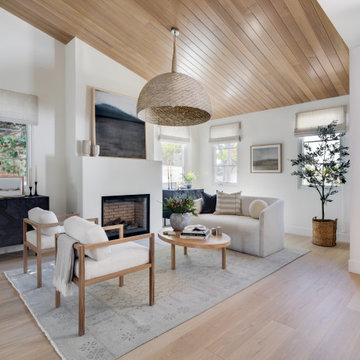
Diseño de salón abovedado costero con paredes blancas, suelo de madera clara, todas las chimeneas, suelo beige y madera
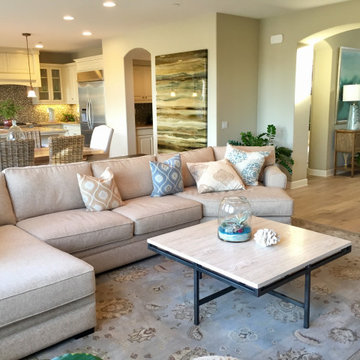
Italian chic coastal Villa decor - Living/Dining space
Foto de salón para visitas abierto y abovedado marinero grande con paredes beige, suelo de madera clara, chimenea de doble cara, marco de chimenea de piedra y televisor colgado en la pared
Foto de salón para visitas abierto y abovedado marinero grande con paredes beige, suelo de madera clara, chimenea de doble cara, marco de chimenea de piedra y televisor colgado en la pared
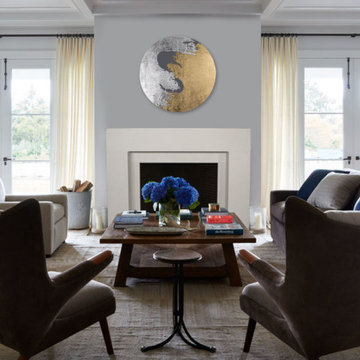
The Elemental DIY Fireplace Mantel
Elemental’s modern and elegant style blends clean lines with minimal ornamentation. The surround’s waterfall edge detail creates a distinctive architectural flair that’s sure to draw the eye. This mantel provides a perfect timeless expression.
417 ideas para salones abovedados costeros
6