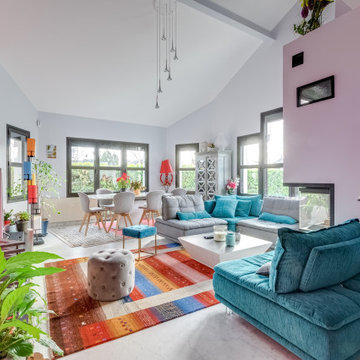1.688 ideas para salones abovedados contemporáneos
Filtrar por
Presupuesto
Ordenar por:Popular hoy
61 - 80 de 1688 fotos
Artículo 1 de 3
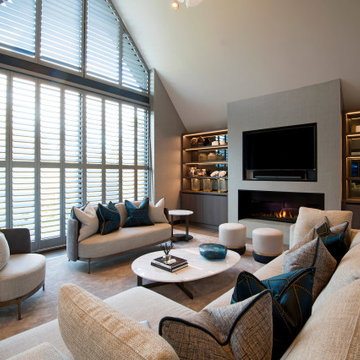
Foto de salón cerrado y abovedado actual con paredes grises, moqueta, chimenea lineal, televisor colgado en la pared y suelo marrón
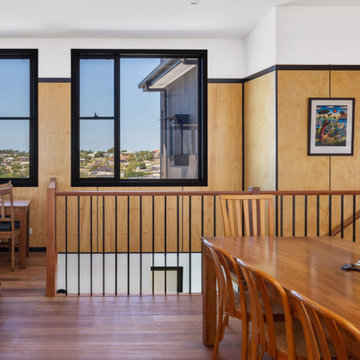
Framed plywood wall lining. Picture windows capture the view.
Foto de salón abierto y abovedado contemporáneo de tamaño medio con suelo de madera oscura, suelo marrón, madera y paredes marrones
Foto de salón abierto y abovedado contemporáneo de tamaño medio con suelo de madera oscura, suelo marrón, madera y paredes marrones
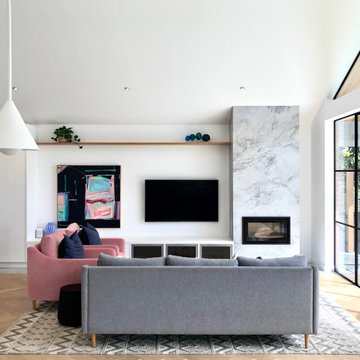
Diseño de salón abierto y abovedado contemporáneo con paredes blancas, suelo de madera clara, todas las chimeneas, televisor colgado en la pared y suelo beige
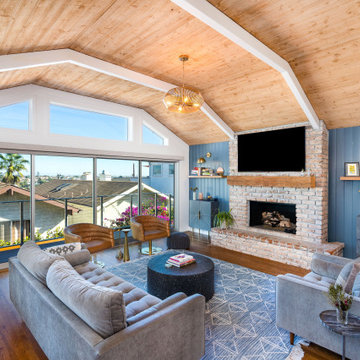
Imagen de salón abierto y abovedado actual con paredes azules, machihembrado, suelo de madera oscura, marco de chimenea de ladrillo y suelo multicolor
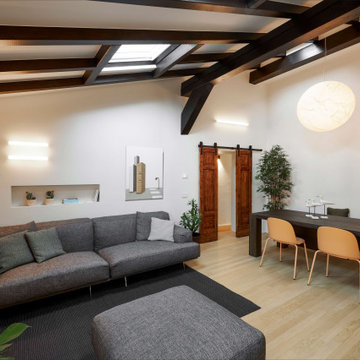
Modelo de salón abovedado contemporáneo con paredes blancas, suelo de madera clara, suelo beige y vigas vistas
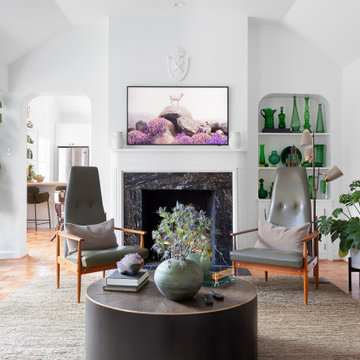
Modern Landscape Design, Indianapolis, Butler-Tarkington Neighborhood - Hara Design LLC (designer) - Christopher Short, Derek Mills, Paul Reynolds, Architects, HAUS Architecture + WERK | Building Modern - Construction Managers - Architect Custom Builders
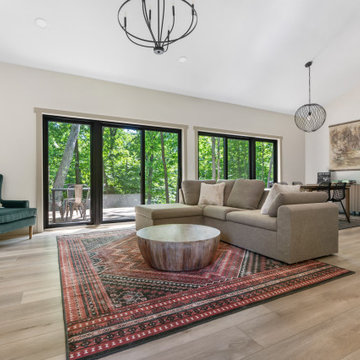
This LVP driftwood-inspired design balances overcast grey hues with subtle taupes. A smooth, calming style with a neutral undertone that works with all types of decor. With the Modin Collection, we have raised the bar on luxury vinyl plank. The result is a new standard in resilient flooring. Modin offers true embossed in register texture, a low sheen level, a rigid SPC core, an industry-leading wear layer, and so much more.
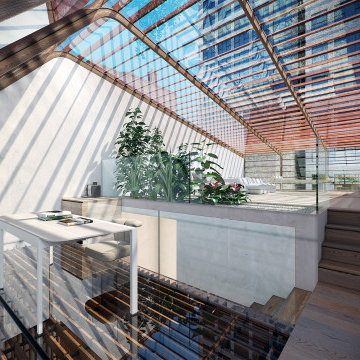
Modelo de salón tipo loft y abovedado contemporáneo de tamaño medio con paredes blancas y televisor colgado en la pared
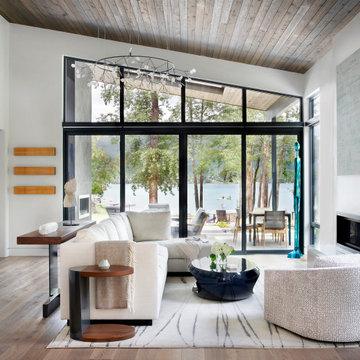
Diseño de salón abierto y abovedado contemporáneo con paredes blancas, suelo de madera en tonos medios, chimenea lineal, suelo marrón y madera
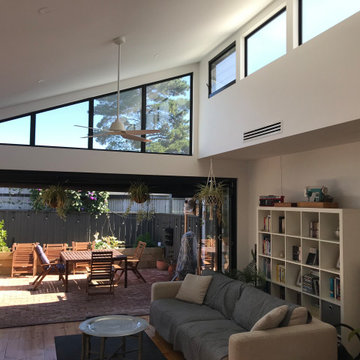
A large feel created with raked ceilings and light on a narrow building site. Fully functional living spaces created by efficient design.
Ejemplo de salón abierto y abovedado contemporáneo pequeño sin chimenea con paredes blancas, suelo de madera pintada y televisor independiente
Ejemplo de salón abierto y abovedado contemporáneo pequeño sin chimenea con paredes blancas, suelo de madera pintada y televisor independiente
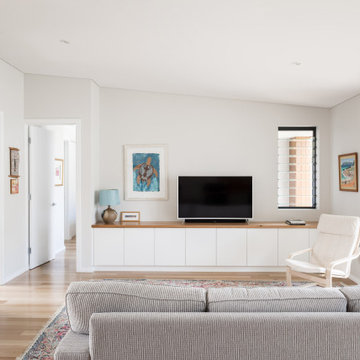
Design work started with a modest design focused on improving the kitchen, living, dining and outdoor living areas. However, a feasibility study determined that a better option was to fully remodel the existing dwelling, resulting in reclaiming some of the front veranda to increase the size of the living and dining areas. The remaining section created an alcove to the main bedroom, increasing privacy and creating a dedicated outdoor area.
A large awning, cantilevered so as not to impose on the existing septic, created a separate outdoor living area. A teak facade, that will weather to grey in the salty sea air over time, was added to extend high above the box gutter, conceal the solar panels and cap the ends of the separation walls. The roof was repitched and the internal ceilings raked upwards from the teak facade, thereby increasing the internal volume and allowing for the addition of high-light windows in rooms on the ridge side of the dwelling to capture the vista, increase natural light, ventilation and sense of space.
A skillion roof outside the back kitchen area was strategically positioned out of sight from the inside of the home and created a second outdoor area in the rear courtyard, serving as the main entry point. A gate house was incorporated in the rear fence to enhance the entry. The rear courtyard reclaimed an existing parking bay to create space for the cellar/music room.
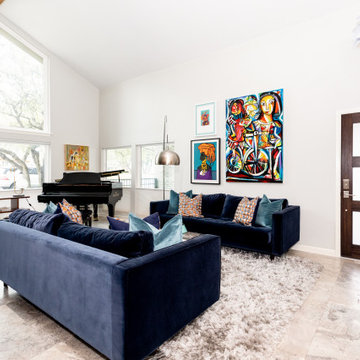
Foto de salón con rincón musical abierto y abovedado actual sin chimenea y televisor con paredes blancas y suelo multicolor

Foto de salón abierto y abovedado contemporáneo con paredes marrones, suelo de madera en tonos medios, todas las chimeneas, televisor colgado en la pared, suelo marrón, madera y madera
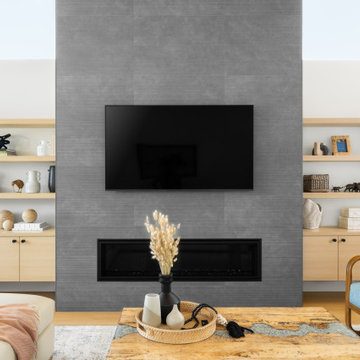
The living room features a central fireplace and an open airy experience.
Diseño de salón abierto y abovedado actual grande con paredes blancas, suelo de madera clara, todas las chimeneas, marco de chimenea de baldosas y/o azulejos, televisor colgado en la pared y suelo gris
Diseño de salón abierto y abovedado actual grande con paredes blancas, suelo de madera clara, todas las chimeneas, marco de chimenea de baldosas y/o azulejos, televisor colgado en la pared y suelo gris
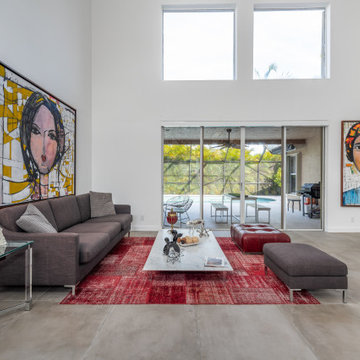
Imagen de salón para visitas tipo loft y abovedado contemporáneo grande con paredes blancas, suelo de cemento y suelo gris
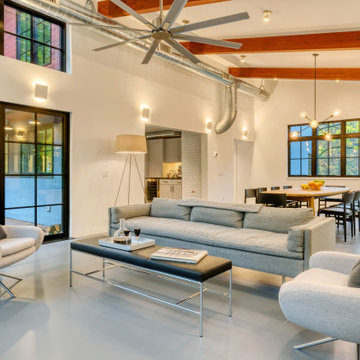
Foto de salón abierto y abovedado actual de tamaño medio sin televisor con paredes blancas, suelo gris y vigas vistas
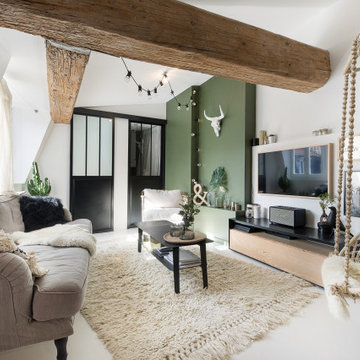
Diseño de salón abovedado actual con paredes blancas, televisor colgado en la pared y suelo blanco
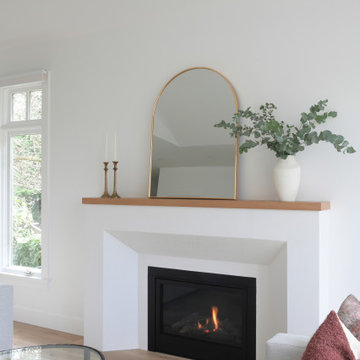
Contemporary living room fireplace
Ejemplo de salón para visitas abierto y abovedado actual grande sin televisor con paredes blancas, suelo de madera clara, todas las chimeneas y marco de chimenea de yeso
Ejemplo de salón para visitas abierto y abovedado actual grande sin televisor con paredes blancas, suelo de madera clara, todas las chimeneas y marco de chimenea de yeso
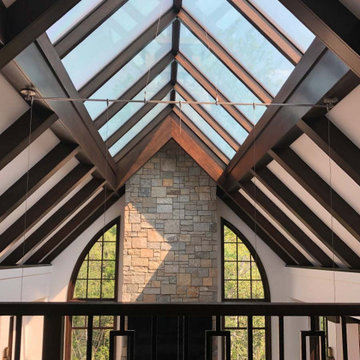
Sunspace Design has completed hundreds of stunning glass construction projects for clients with homes of all sizes throughout over forty years of continuous operation in New England. The project depicted here was completed for clients with a stunning 5000 square foot oceanfront residence located in York, ME. We were thrilled to be brought in on a project so close to our office headquarters!
The fully custom ridge skylight project was a collaboration between Sunspace Design, CM Ragusa Builders of Seabrook, New Hampshire—who served as general contractor—and the Fiorentino Group’s architectural team out of Portsmouth, New Hampshire. Sunspace was brought in to offer specialty glass design-build services which included the full development and installation of the skylight.
Positioned centrally in the ridged ceiling of the home’s great room, the skylight opening measures 7.5 feet by 20 feet. This generous size floods the space below with natural sunlight while providing clear views of the sky. We built and assembled the custom mahogany frame in our New Hampshire fabrication shop. After assembly, the frame was delivered directly to the site, where a crane operator and the Sunspace crew quickly affixed it to the building frame.
As always, we used the very best insulated glass to ensure top thermal performance across all four seasons of northeastern weather. Copper cladding and flashing were used on the exterior (integrating with the slate roofing). The mahogany frame’s deep, rich color was matched by the building designer to complete a stunning look adjacent to the interior wood finishes. Angular and dramatic, the ridge skylight is the centerpiece of the client’s home, transforming an already beautiful space into something magical.
1.688 ideas para salones abovedados contemporáneos
4
