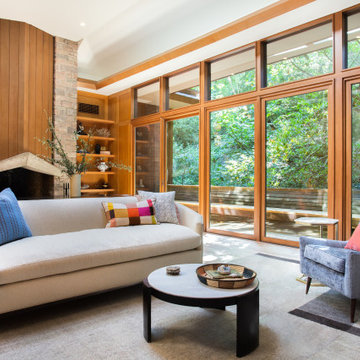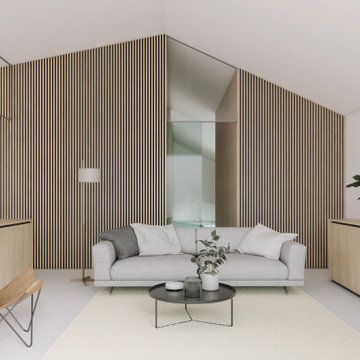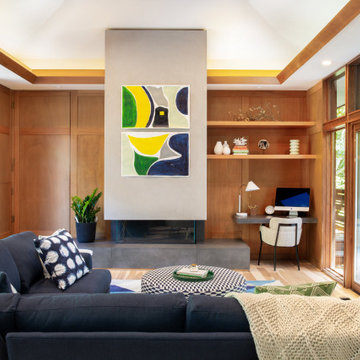142 ideas para salones abovedados con paredes marrones
Filtrar por
Presupuesto
Ordenar por:Popular hoy
1 - 20 de 142 fotos
Artículo 1 de 3

The open design displays a custom brick fire place that fits perfectly into the log-style hand hewed logs with chinking and exposed log trusses.
Ejemplo de salón abierto y abovedado rústico con paredes marrones, suelo de madera en tonos medios, todas las chimeneas, marco de chimenea de piedra, suelo marrón, vigas vistas, madera y madera
Ejemplo de salón abierto y abovedado rústico con paredes marrones, suelo de madera en tonos medios, todas las chimeneas, marco de chimenea de piedra, suelo marrón, vigas vistas, madera y madera

Modelo de salón abovedado campestre con paredes marrones, suelo de cemento, suelo gris, madera y madera

Ejemplo de salón abierto y abovedado vintage con paredes marrones, suelo de cemento, todas las chimeneas, marco de chimenea de ladrillo, suelo gris, machihembrado y madera

Perched on a hilltop high in the Myacama mountains is a vineyard property that exists off-the-grid. This peaceful parcel is home to Cornell Vineyards, a winery known for robust cabernets and a casual ‘back to the land’ sensibility. We were tasked with designing a simple refresh of two existing buildings that dually function as a weekend house for the proprietor’s family and a platform to entertain winery guests. We had fun incorporating our client’s Asian art and antiques that are highlighted in both living areas. Paired with a mix of neutral textures and tones we set out to create a casual California style reflective of its surrounding landscape and the winery brand.

Scott Amundson Photography
Imagen de salón abierto y abovedado rústico con suelo de cemento, todas las chimeneas, paredes marrones, suelo gris, madera y madera
Imagen de salón abierto y abovedado rústico con suelo de cemento, todas las chimeneas, paredes marrones, suelo gris, madera y madera

Get the cabin of your dreams with a new front door and a beam mantel. This Belleville Smooth 2 panel door with Adelaide Glass is a gorgeous upgrade and will add a pop of color for you. The Hand Hewn Wooden Beam Mantel is great for adding in natural tones to enhance the rustic feel.
Door: BLS-106-21-2
Beam Mantel: BMH-EC
Visit us at ELandELWoodProducts.com to see more options

Imagen de salón abierto y abovedado rural con paredes marrones, suelo de madera clara, suelo beige, madera y madera

The existing kitchen was relocated into an enlarged reconfigured great room type space. The ceiling was raised in the new larger space with a custom entertainment center and storage cabinets. The cabinets help to define the space and are an architectural feature.

Log cabin living room featuring full-height stone fireplace; wood mantle; chinked walls; rough textured timbers overhead and wood floor
Foto de salón abierto y abovedado rústico sin televisor con marco de chimenea de piedra, vigas vistas, madera, madera, paredes marrones, suelo de madera en tonos medios y suelo marrón
Foto de salón abierto y abovedado rústico sin televisor con marco de chimenea de piedra, vigas vistas, madera, madera, paredes marrones, suelo de madera en tonos medios y suelo marrón

Diseño de salón abovedado retro con paredes marrones, suelo de madera clara, marco de chimenea de hormigón, televisor colgado en la pared, suelo marrón y panelado

Diseño de salón con barra de bar cerrado y abovedado de estilo de casa de campo grande sin chimenea con paredes marrones, suelo de cemento, televisor colgado en la pared, suelo gris y madera

Ejemplo de salón abierto y abovedado contemporáneo con paredes marrones, suelo de cemento, todas las chimeneas, marco de chimenea de piedra, suelo gris, vigas vistas, madera y madera

built in, cabin, custom-made, family-friendly, lake house, living room furniture, ranch home, sitting area, upholstered benches, upholstered sofa
Modelo de salón abovedado rural sin televisor con paredes marrones, suelo de madera oscura, marco de chimenea de piedra, suelo marrón, madera y madera
Modelo de salón abovedado rural sin televisor con paredes marrones, suelo de madera oscura, marco de chimenea de piedra, suelo marrón, madera y madera

This rural cottage in Northumberland was in need of a total overhaul, and thats exactly what it got! Ceilings removed, beams brought to life, stone exposed, log burner added, feature walls made, floors replaced, extensions built......you name it, we did it!
What a result! This is a modern contemporary space with all the rustic charm you'd expect from a rural holiday let in the beautiful Northumberland countryside. Book In now here: https://www.bridgecottagenorthumberland.co.uk/?fbclid=IwAR1tpc6VorzrLsGJtAV8fEjlh58UcsMXMGVIy1WcwFUtT0MYNJLPnzTMq0w

The main level’s open floor plan was thoughtfully designed to accommodate a variety of activities and serves as the primary gathering and entertainment space. The interior includes a sophisticated and modern custom kitchen featuring a large kitchen island with gorgeous blue and green Quartzite mitered edge countertops and green velvet bar stools, full overlay maple cabinets with modern slab style doors and large modern black pulls, white honed Quartz countertops with a contemporary and playful backsplash in a glossy-matte mix of grey 4”x12” tiles, a concrete farmhouse sink, high-end appliances, and stained concrete floors.
Adjacent to the open-concept living space is a dramatic, white-oak, open staircase with modern, oval shaped, black, iron balusters and 7” reclaimed timber wall paneling. Large windows provide an abundance of natural light as you make your way up to the expansive loft area which overlooks the main living space and pool area. This versatile space also boasts luxurious 7” herringbone wood flooring, a hidden murphy door and a spa-like bathroom with a frameless glass shower enclosure, built-in bench and shampoo niche with a striking green ceramic wall tile and mosaic porcelain floor tile. Located beneath the staircase is a private recording studio with glass walls.

In this living room, the wood flooring and white ceiling bring a comforting and refreshing atmosphere. Likewise, the glass walls and doors gives a panoramic view and a feel of nature. While the fireplace sitting between the wood walls creates a focal point in this room, wherein the sofas surrounding it offers a cozy and warm feeling, that is perfect for a cold night in this mountain home.
Built by ULFBUILT. Contact us to learn more.

Ejemplo de salón para visitas abierto y abovedado minimalista extra grande con paredes marrones, suelo de mármol, todas las chimeneas, marco de chimenea de piedra, televisor colgado en la pared y suelo blanco

Ejemplo de salón abovedado, cerrado y blanco y madera tradicional renovado de tamaño medio con paredes marrones, suelo de cemento, suelo gris y panelado

Foto de salón abierto y abovedado contemporáneo con paredes marrones, suelo de madera en tonos medios, todas las chimeneas, televisor colgado en la pared, suelo marrón, madera y madera

Diseño de salón abovedado vintage con paredes marrones, suelo de madera clara, chimenea lineal, suelo beige y madera
142 ideas para salones abovedados con paredes marrones
1