1.978 ideas para salones abovedados blancos
Filtrar por
Presupuesto
Ordenar por:Popular hoy
101 - 120 de 1978 fotos
Artículo 1 de 3
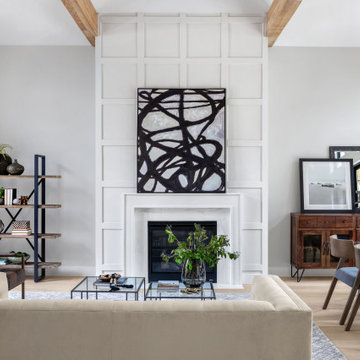
Open concept living and dining great room with a white fireplace, vaulted beam ceiling, and wall of windows on each side.
Ejemplo de salón abierto y abovedado de estilo de casa de campo con paredes blancas, suelo de madera clara y todas las chimeneas
Ejemplo de salón abierto y abovedado de estilo de casa de campo con paredes blancas, suelo de madera clara y todas las chimeneas
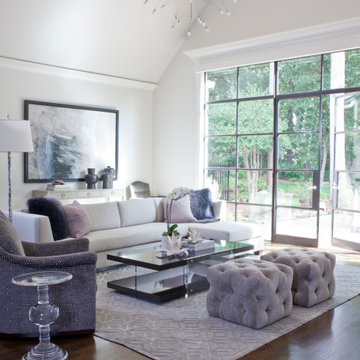
Imagen de salón abierto y abovedado clásico renovado con paredes blancas, suelo de madera oscura, suelo marrón y casetón
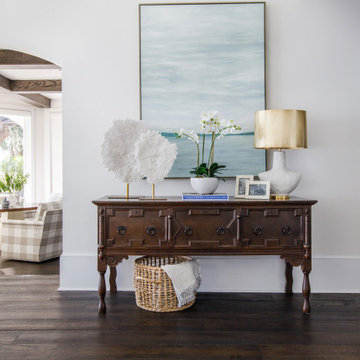
Photo: Jessie Preza Photography
Diseño de salón abovedado mediterráneo grande con paredes blancas, suelo de madera oscura, marco de chimenea de yeso y suelo marrón
Diseño de salón abovedado mediterráneo grande con paredes blancas, suelo de madera oscura, marco de chimenea de yeso y suelo marrón
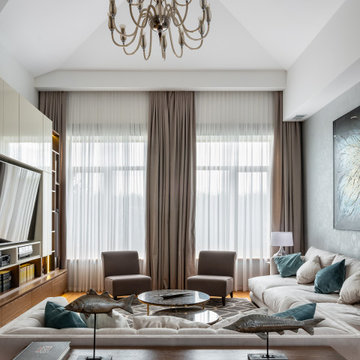
Modelo de salón abovedado contemporáneo con paredes blancas, suelo de madera en tonos medios, pared multimedia y suelo marrón
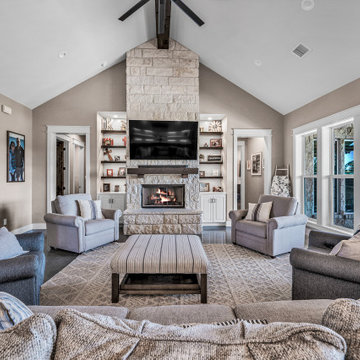
Imagen de salón abierto y abovedado rural grande con paredes beige, suelo de cemento, todas las chimeneas, marco de chimenea de piedra, televisor colgado en la pared y suelo gris
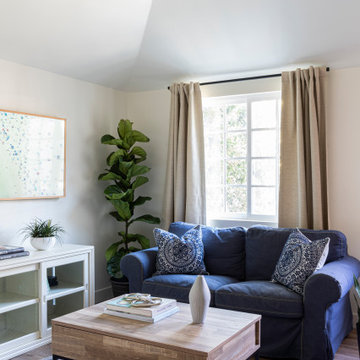
In the quite streets of southern Studio city a new, cozy and sub bathed bungalow was designed and built by us.
The white stucco with the blue entrance doors (blue will be a color that resonated throughout the project) work well with the modern sconce lights.
Inside you will find larger than normal kitchen for an ADU due to the smart L-shape design with extra compact appliances.
The roof is vaulted hip roof (4 different slopes rising to the center) with a nice decorative white beam cutting through the space.
The bathroom boasts a large shower and a compact vanity unit.
Everything that a guest or a renter will need in a simple yet well designed and decorated garage conversion.

Modelo de salón para visitas abierto y abovedado de estilo de casa de campo grande sin televisor con paredes negras, suelo de madera clara y marco de chimenea de yeso
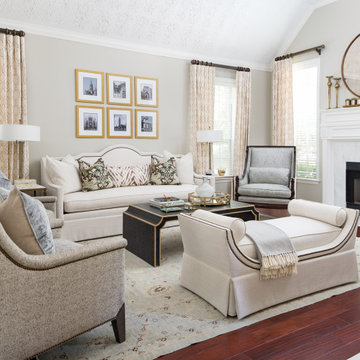
The homeowners wanted an updated style for their home that incorporated their existing traditional pieces. We added transitional furnishings with clean lines and a neutral palette to create a fresh and sophisticated traditional design plan.
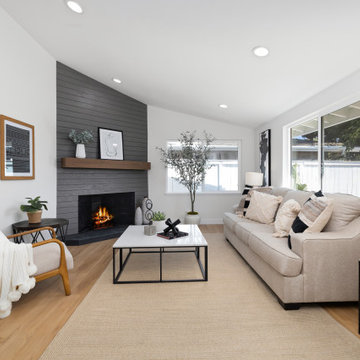
Diseño de salón machihembrado, abierto y abovedado vintage de tamaño medio con paredes blancas, suelo laminado y chimenea de esquina

LDKを雁行しながら進む間仕切り壁。仕上げは能登仁行和紙の珪藻土入り紙。薄桃色のものは焼成された珪藻土入り、薄いベージュのものは焼成前の珪藻土が漉き込まれている。
Imagen de salón cerrado, abovedado y gris contemporáneo de tamaño medio sin chimenea con paredes rosas, suelo de contrachapado, televisor colgado en la pared y papel pintado
Imagen de salón cerrado, abovedado y gris contemporáneo de tamaño medio sin chimenea con paredes rosas, suelo de contrachapado, televisor colgado en la pared y papel pintado
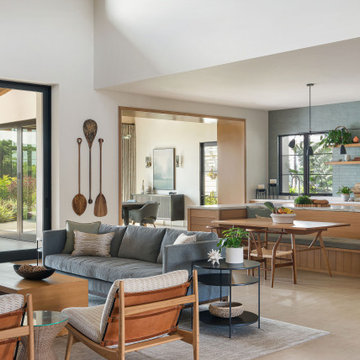
Expansive living room and kitchen featuring white oak cabinets. The kitchen island is u shaped with a built-in bench facing the family room tv. Brick backsplash and plaster hood. Open shelves.
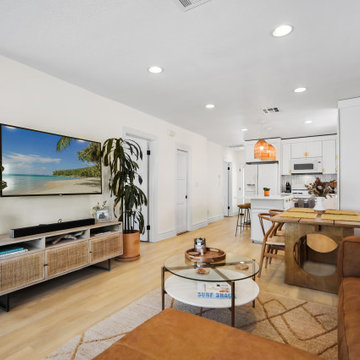
A classic select grade natural oak. Timeless and versatile. With the Modin Collection, we have raised the bar on luxury vinyl plank. The result is a new standard in resilient flooring. Modin offers true embossed in register texture, a low sheen level, a rigid SPC core, an industry-leading wear layer, and so much more.
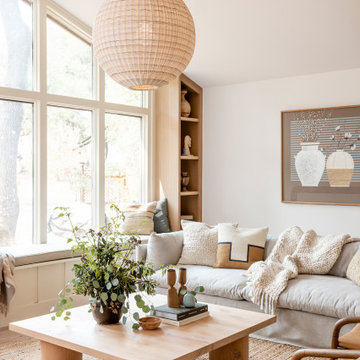
Southern California inspired living room with a neutral palate and natural materials through a grey cozy couch, woven rug, oversized wicker pendant, leather accent chairs, a custom light wood coffee table, and lots of natural lighting.
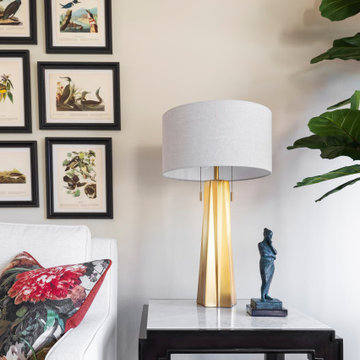
We were approached by a Karen, a renowned sculptor, and her husband Tim, a retired MD, to collaborate on a whole-home renovation and furnishings overhaul of their newly purchased and very dated “forever home” with sweeping mountain views in Tigard. Karen and I very quickly found that we shared a genuine love of color, and from day one, this project was artistic and thoughtful, playful, and spirited. We updated tired surfaces and reworked odd angles, designing functional yet beautiful spaces that will serve this family for years to come. Warm, inviting colors surround you in these rooms, and classic lines play with unique pattern and bold scale. Personal touches, including mini versions of Karen’s work, appear throughout, and pages from a vintage book of Audubon paintings that she’d treasured for “ages” absolutely shine displayed framed in the living room.
Partnering with a proficient and dedicated general contractor (LHL Custom Homes & Remodeling) makes all the difference on a project like this. Our clients were patient and understanding, and despite the frustrating delays and extreme challenges of navigating the 2020/2021 pandemic, they couldn’t be happier with the results.
Photography by Christopher Dibble
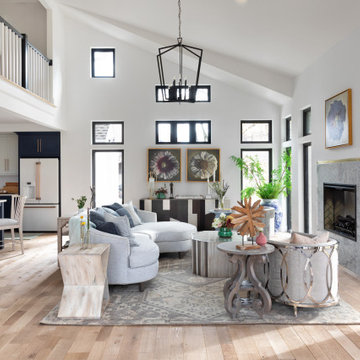
Modelo de salón abierto y abovedado tradicional renovado sin televisor con paredes blancas, suelo de madera clara, todas las chimeneas, marco de chimenea de piedra y suelo beige

Our client’s charming cottage was no longer meeting the needs of their family. We needed to give them more space but not lose the quaint characteristics that make this little historic home so unique. So we didn’t go up, and we didn’t go wide, instead we took this master suite addition straight out into the backyard and maintained 100% of the original historic façade.
Master Suite
This master suite is truly a private retreat. We were able to create a variety of zones in this suite to allow room for a good night’s sleep, reading by a roaring fire, or catching up on correspondence. The fireplace became the real focal point in this suite. Wrapped in herringbone whitewashed wood planks and accented with a dark stone hearth and wood mantle, we can’t take our eyes off this beauty. With its own private deck and access to the backyard, there is really no reason to ever leave this little sanctuary.
Master Bathroom
The master bathroom meets all the homeowner’s modern needs but has plenty of cozy accents that make it feel right at home in the rest of the space. A natural wood vanity with a mixture of brass and bronze metals gives us the right amount of warmth, and contrasts beautifully with the off-white floor tile and its vintage hex shape. Now the shower is where we had a little fun, we introduced the soft matte blue/green tile with satin brass accents, and solid quartz floor (do you see those veins?!). And the commode room is where we had a lot fun, the leopard print wallpaper gives us all lux vibes (rawr!) and pairs just perfectly with the hex floor tile and vintage door hardware.
Hall Bathroom
We wanted the hall bathroom to drip with vintage charm as well but opted to play with a simpler color palette in this space. We utilized black and white tile with fun patterns (like the little boarder on the floor) and kept this room feeling crisp and bright.
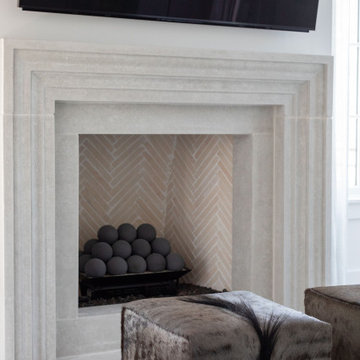
Diseño de salón abierto y abovedado marinero grande con paredes blancas, suelo de madera clara, todas las chimeneas, marco de chimenea de piedra, televisor colgado en la pared y suelo marrón
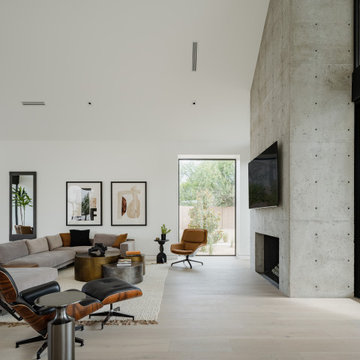
Photos by Roehner + Ryan
Diseño de salón abierto y abovedado minimalista con paredes blancas, suelo de madera clara, todas las chimeneas, marco de chimenea de hormigón y televisor colgado en la pared
Diseño de salón abierto y abovedado minimalista con paredes blancas, suelo de madera clara, todas las chimeneas, marco de chimenea de hormigón y televisor colgado en la pared
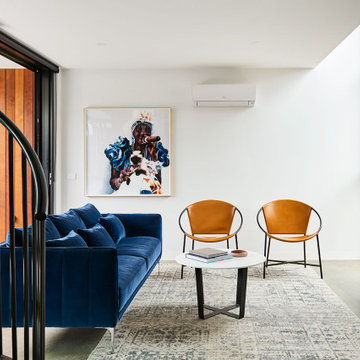
Imagen de salón abierto y abovedado contemporáneo pequeño con paredes blancas, suelo de cemento, televisor colgado en la pared y suelo gris

通り抜ける土間のある家
滋賀県野洲市の古くからの民家が立ち並ぶ敷地で530㎡の敷地にあった、古民家を解体し、住宅を新築する計画となりました。
南面、東面は、既存の民家が立ち並んでお、西側は、自己所有の空き地と、隣接して
同じく空き地があります。どちらの敷地も道路に接することのない敷地で今後、住宅を
建築する可能性は低い。このため、西面に開く家を計画することしました。
ご主人様は、バイクが趣味ということと、土間も希望されていました。そこで、
入り口である玄関から西面の空地に向けて住居空間を通り抜けるような開かれた
空間が作れないかと考えました。
この通り抜ける土間空間をコンセプト計画を行った。土間空間を中心に収納や居室部分
を配置していき、外と中を感じられる空間となってる。
広い敷地を生かし、平屋の住宅の計画となっていて東面から吹き抜けを通し、光を取り入れる計画となっている。西面は、大きく軒を出し、西日の対策と外部と内部を繋げる軒下空間
としています。
建物の奥へ行くほどプライベート空間が保たれる計画としています。
北側の玄関から西側のオープン敷地へと通り抜ける土間は、そこに訪れる人が自然と
オープンな敷地へと誘うような計画となっています。土間を中心に開かれた空間は、
外との繋がりを感じることができ豊かな気持ちになれる建物となりました。
1.978 ideas para salones abovedados blancos
6