1.978 ideas para salones abovedados blancos
Filtrar por
Presupuesto
Ordenar por:Popular hoy
21 - 40 de 1978 fotos
Artículo 1 de 3

TEAM
Architect: LDa Architecture & Interiors
Builder: Lou Boxer Builder
Photographer: Greg Premru Photography
Diseño de salón abierto y abovedado campestre de tamaño medio sin televisor con suelo de madera en tonos medios, paredes blancas, suelo marrón y machihembrado
Diseño de salón abierto y abovedado campestre de tamaño medio sin televisor con suelo de madera en tonos medios, paredes blancas, suelo marrón y machihembrado

While the majority of APD designs are created to meet the specific and unique needs of the client, this whole home remodel was completed in partnership with Black Sheep Construction as a high end house flip. From space planning to cabinet design, finishes to fixtures, appliances to plumbing, cabinet finish to hardware, paint to stone, siding to roofing; Amy created a design plan within the contractor’s remodel budget focusing on the details that would be important to the future home owner. What was a single story house that had fallen out of repair became a stunning Pacific Northwest modern lodge nestled in the woods!

Thoughtful design and detailed craft combine to create this timelessly elegant custom home. The contemporary vocabulary and classic gabled roof harmonize with the surrounding neighborhood and natural landscape. Built from the ground up, a two story structure in the front contains the private quarters, while the one story extension in the rear houses the Great Room - kitchen, dining and living - with vaulted ceilings and ample natural light. Large sliding doors open from the Great Room onto a south-facing patio and lawn creating an inviting indoor/outdoor space for family and friends to gather.
Chambers + Chambers Architects
Stone Interiors
Federika Moller Landscape Architecture
Alanna Hale Photography

Modelo de salón abierto y abovedado campestre de tamaño medio con paredes blancas, suelo de madera clara, todas las chimeneas, marco de chimenea de piedra, televisor colgado en la pared y suelo marrón

Our client’s charming cottage was no longer meeting the needs of their family. We needed to give them more space but not lose the quaint characteristics that make this little historic home so unique. So we didn’t go up, and we didn’t go wide, instead we took this master suite addition straight out into the backyard and maintained 100% of the original historic façade.
Master Suite
This master suite is truly a private retreat. We were able to create a variety of zones in this suite to allow room for a good night’s sleep, reading by a roaring fire, or catching up on correspondence. The fireplace became the real focal point in this suite. Wrapped in herringbone whitewashed wood planks and accented with a dark stone hearth and wood mantle, we can’t take our eyes off this beauty. With its own private deck and access to the backyard, there is really no reason to ever leave this little sanctuary.
Master Bathroom
The master bathroom meets all the homeowner’s modern needs but has plenty of cozy accents that make it feel right at home in the rest of the space. A natural wood vanity with a mixture of brass and bronze metals gives us the right amount of warmth, and contrasts beautifully with the off-white floor tile and its vintage hex shape. Now the shower is where we had a little fun, we introduced the soft matte blue/green tile with satin brass accents, and solid quartz floor (do you see those veins?!). And the commode room is where we had a lot fun, the leopard print wallpaper gives us all lux vibes (rawr!) and pairs just perfectly with the hex floor tile and vintage door hardware.
Hall Bathroom
We wanted the hall bathroom to drip with vintage charm as well but opted to play with a simpler color palette in this space. We utilized black and white tile with fun patterns (like the little boarder on the floor) and kept this room feeling crisp and bright.

Diseño de salón abierto y abovedado contemporáneo grande con paredes blancas, suelo de madera clara, todas las chimeneas y marco de chimenea de hormigón

Diseño de salón para visitas cerrado y abovedado actual pequeño sin chimenea con paredes blancas, televisor colgado en la pared, suelo marrón y suelo de madera en tonos medios
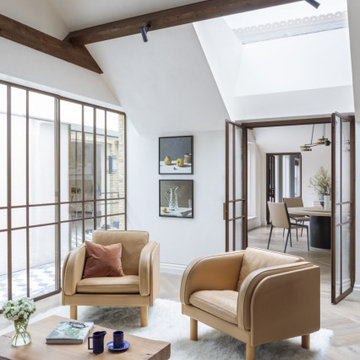
This project features our client Kitesgrove’s favourite Chauncey’s product; Double Smoked & White Oil on both planks & herringbone. Our boards complement this character-filled landmark properties’ interior in Knightbridge, beautifully.

Modelo de salón abierto y abovedado escandinavo grande sin chimenea y televisor con paredes blancas, suelo de cemento, suelo gris, vigas vistas y madera
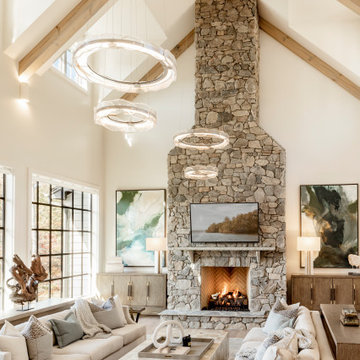
Imagen de salón abierto y abovedado marinero grande con paredes blancas, suelo de madera clara, todas las chimeneas, marco de chimenea de piedra y suelo marrón

Imagen de salón machihembrado, abierto y abovedado retro de tamaño medio con paredes blancas, suelo laminado y chimenea de esquina
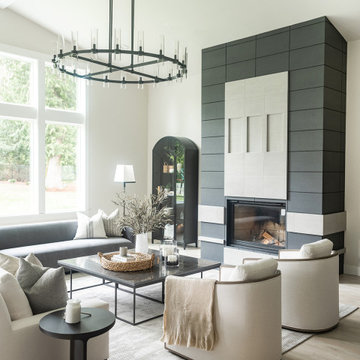
Ejemplo de salón abierto y abovedado clásico renovado con paredes blancas, suelo de madera clara, todas las chimeneas y suelo beige

the living room is just off the sun porch.
Diseño de salón abovedado moderno pequeño con paredes blancas, suelo de madera clara y televisor colgado en la pared
Diseño de salón abovedado moderno pequeño con paredes blancas, suelo de madera clara y televisor colgado en la pared

Foto de salón abovedado y gris actual con paredes blancas, suelo de madera en tonos medios, chimenea lineal, televisor colgado en la pared y suelo marrón

A neutral color palette punctuated by warm wood tones and large windows create a comfortable, natural environment that combines casual southern living with European coastal elegance. The 10-foot tall pocket doors leading to a covered porch were designed in collaboration with the architect for seamless indoor-outdoor living. Decorative house accents including stunning wallpapers, vintage tumbled bricks, and colorful walls create visual interest throughout the space. Beautiful fireplaces, luxury furnishings, statement lighting, comfortable furniture, and a fabulous basement entertainment area make this home a welcome place for relaxed, fun gatherings.
---
Project completed by Wendy Langston's Everything Home interior design firm, which serves Carmel, Zionsville, Fishers, Westfield, Noblesville, and Indianapolis.
For more about Everything Home, click here: https://everythinghomedesigns.com/
To learn more about this project, click here:
https://everythinghomedesigns.com/portfolio/aberdeen-living-bargersville-indiana/
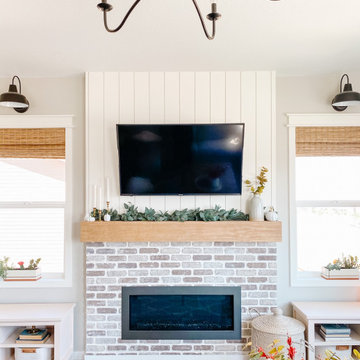
DIY Wood Fireplace Mantel. Easy faux beam fireplace mantel. Perfect for every house style!
Foto de salón abovedado campestre con paredes grises, todas las chimeneas, marco de chimenea de ladrillo y televisor colgado en la pared
Foto de salón abovedado campestre con paredes grises, todas las chimeneas, marco de chimenea de ladrillo y televisor colgado en la pared
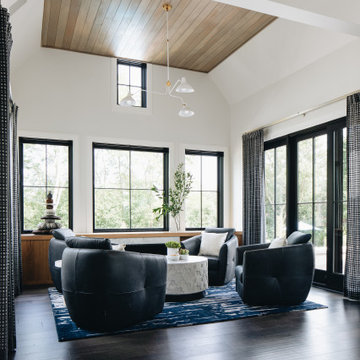
Imagen de salón abovedado moderno extra grande con paredes blancas, todas las chimeneas, televisor colgado en la pared y suelo marrón

The grand living room needed large focal pieces, so our design team began by selecting the large iron chandelier to anchor the space. The black iron of the chandelier echoes the black window trim of the two story windows and fills the volume of space nicely. The plain fireplace wall was underwhelming, so our team selected four slabs of premium Calcutta gold marble and butterfly bookmatched the slabs to add a sophisticated focal point. Tall sheer drapes add height and subtle drama to the space. The comfortable sectional sofa and woven side chairs provide the perfect space for relaxing or for entertaining guests. Woven end tables, a woven table lamp, woven baskets and tall olive trees add texture and a casual touch to the space. The expansive sliding glass doors provide indoor/outdoor entertainment and ease of traffic flow when a large number of guests are gathered.
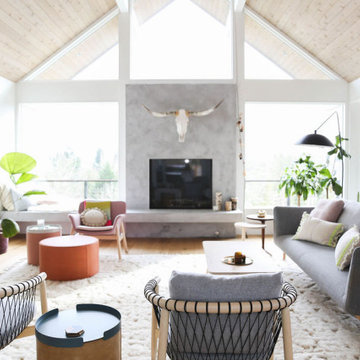
Imagen de salón abierto y abovedado retro grande con paredes blancas, suelo de madera en tonos medios, todas las chimeneas, marco de chimenea de yeso, televisor colgado en la pared y suelo marrón
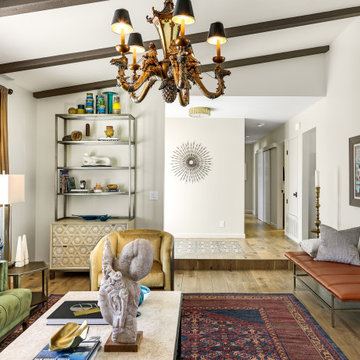
Modelo de salón abierto y abovedado clásico renovado grande sin televisor con paredes blancas, todas las chimeneas, marco de chimenea de piedra y suelo marrón
1.978 ideas para salones abovedados blancos
2