2.093 ideas para salones abiertos turquesas
Filtrar por
Presupuesto
Ordenar por:Popular hoy
21 - 40 de 2093 fotos
Artículo 1 de 3

Liadesign
Ejemplo de biblioteca en casa abierta actual grande con paredes multicolor, suelo de mármol, todas las chimeneas, pared multimedia y suelo multicolor
Ejemplo de biblioteca en casa abierta actual grande con paredes multicolor, suelo de mármol, todas las chimeneas, pared multimedia y suelo multicolor

The carpet was removed and replaced with new engineered wood floors, with walnut from the owner's childhood home in Ohio. New windows and doors.
Interior Designer: Deborah Campbell
Photographer: Jim Bartsch

Katharine Hauschka
Modelo de salón para visitas abierto y gris y negro urbano con paredes negras
Modelo de salón para visitas abierto y gris y negro urbano con paredes negras

LoriDennis.com Interior Design/ KenHayden.com Photography
Ejemplo de salón abierto y cemento industrial sin televisor
Ejemplo de salón abierto y cemento industrial sin televisor

Exposed wooden beams traverse the ceiling, adding a warm and rustic touch to the space. The tongue-and-groove ceiling enhances the overall charm, creating a cozy and inviting atmosphere.
One notable feature of this living room is the curved built-ins on each side of the stone fireplace. These unique architectural elements not only provide functional storage but also add a touch of visual interest and elegance to the room. They seamlessly blend with the overall design, contributing to the room's character and uniqueness.
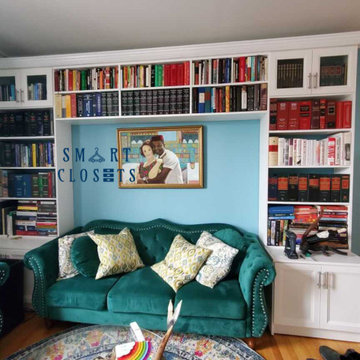
Custom living room library surrounding sofa. In White Melamine finish and Transitional Style door faces
Diseño de biblioteca en casa abierta y blanca clásica renovada de tamaño medio con paredes azules y suelo de madera clara
Diseño de biblioteca en casa abierta y blanca clásica renovada de tamaño medio con paredes azules y suelo de madera clara

Diseño de salón abierto contemporáneo grande con paredes blancas, suelo de madera clara y televisor retractable
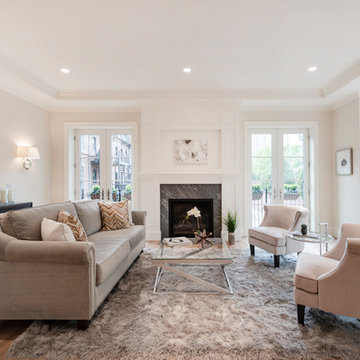
Back Bay Remodel: White living room with double Juliet balconies, custom architectural trim, marble fireplace surround, hardwood floors
Diseño de salón abierto tradicional renovado con paredes blancas, suelo de madera clara, todas las chimeneas y marco de chimenea de piedra
Diseño de salón abierto tradicional renovado con paredes blancas, suelo de madera clara, todas las chimeneas y marco de chimenea de piedra

Imagen de biblioteca en casa abierta clásica renovada con paredes blancas, suelo de madera en tonos medios, suelo marrón, machihembrado y panelado

The living room is designed with sloping ceilings up to about 14' tall. The large windows connect the living spaces with the outdoors, allowing for sweeping views of Lake Washington. The north wall of the living room is designed with the fireplace as the focal point.
Design: H2D Architecture + Design
www.h2darchitects.com
#kirklandarchitect
#greenhome
#builtgreenkirkland
#sustainablehome
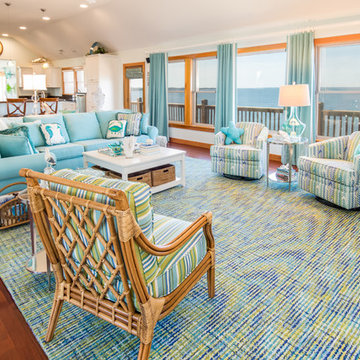
Ejemplo de salón abierto costero grande con paredes azules, suelo de madera en tonos medios, chimenea de esquina, marco de chimenea de piedra, televisor colgado en la pared y suelo marrón

Black steel railings pop against exposed brick walls. Exposed wood beams with recessed lighting and exposed ducts create an industrial-chic living space.
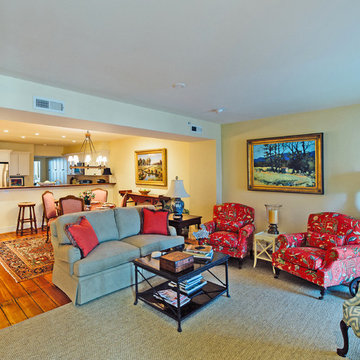
Peter Aaslestad
Imagen de salón abierto clásico renovado con paredes blancas y suelo de madera en tonos medios
Imagen de salón abierto clásico renovado con paredes blancas y suelo de madera en tonos medios
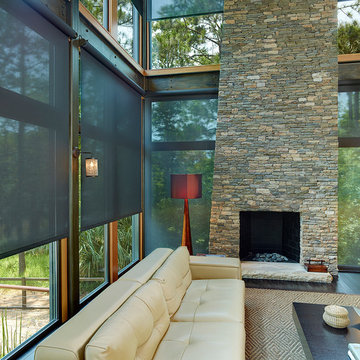
The sun can be overwhelming at times with the brightness and high temperatures. Shades are also a great way to block harmful ultra-violet rays to protect your hardwood flooring, furniture and artwork from fading. There are different types of shades that were engineered to solve a specific dilemma.
We work with clients in the Central Indiana Area. Contact us today to get started on your project. 317-273-8343
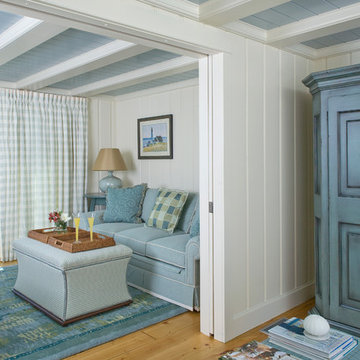
Photo Credit: Joseph St. Pierre
Ejemplo de salón abierto costero pequeño con paredes beige y suelo de madera clara
Ejemplo de salón abierto costero pequeño con paredes beige y suelo de madera clara
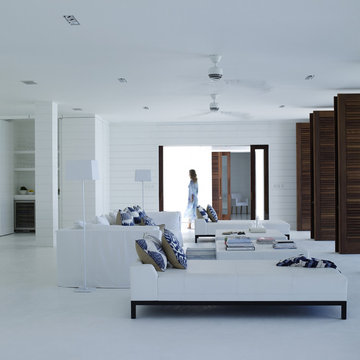
Imagen de salón para visitas abierto exótico extra grande sin televisor con paredes blancas y suelo de cemento
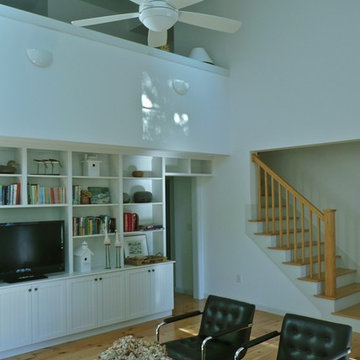
The house on Cranberry Lane began with a reproduction of a historic “half Cape” cottage that was built as a retirement home for one person in 1980. Nearly thirty years later, the next generation of the family asked me to incorporate the original house into a design that would accomodate the extended family for vacations and holidays, yet keep the look and feel of the original cottage from the street. While they wanted a traditional exterior, my clients also asked for a house that would feel more spacious than it looked, and be filled with natural light.
Inside the house, the materials and details are traditional, but the spaces are not. The living room is compact in plan, but open to the main ridge and the loft space above. The doghouse dormers on the front roof bring light into both the loft and living room, and also provide a view for anyone sitting at the 20 foot long cherry desktop that runs along the low wall at the edge of the loft.
All the interior trim, millwork, cabinets, stairs and railings were built on site, providing character to the house with a modern spin on traditional New England craftsmanship.
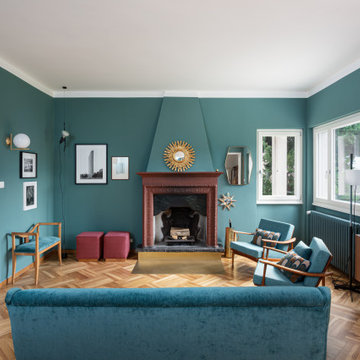
Living: pavimento originale in quadrotti di rovere massello; arredo vintage unito ad arredi disegnati su misura (panca e mobile bar) Tavolo in vetro con gambe anni 50; sedie da regista; divano anni 50 con nuovo tessuto blu/verde in armonia con il colore blu/verde delle pareti. Poltroncine anni 50 danesi; camino originale. Lampada tavolo originale Albini.

The living room features floor to ceiling windows with big views of the Cascades from Mt. Bachelor to Mt. Jefferson through the tops of tall pines and carved-out view corridors. The open feel is accentuated with steel I-beams supporting glulam beams, allowing the roof to float over clerestory windows on three sides.
The massive stone fireplace acts as an anchor for the floating glulam treads accessing the lower floor. A steel channel hearth, mantel, and handrail all tie in together at the bottom of the stairs with the family room fireplace. A spiral duct flue allows the fireplace to stop short of the tongue and groove ceiling creating a tension and adding to the lightness of the roof plane.
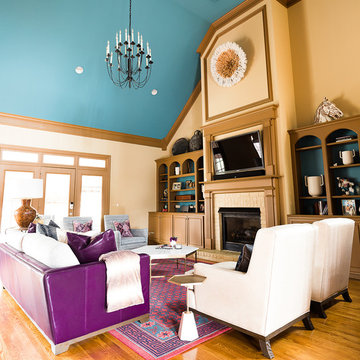
Imagen de salón para visitas abierto de estilo americano grande con paredes amarillas, suelo de madera en tonos medios, todas las chimeneas, marco de chimenea de piedra, televisor colgado en la pared y suelo marrón
2.093 ideas para salones abiertos turquesas
2