78.083 ideas para salones abiertos
Filtrar por
Presupuesto
Ordenar por:Popular hoy
81 - 100 de 78.083 fotos
Artículo 1 de 3

An expansive two-story living room in Charlotte with oak floors, a gas fireplace, two-story windows, and a coffered ceiling.
Foto de salón abierto tradicional renovado extra grande con paredes beige, suelo de madera en tonos medios, todas las chimeneas, marco de chimenea de ladrillo y casetón
Foto de salón abierto tradicional renovado extra grande con paredes beige, suelo de madera en tonos medios, todas las chimeneas, marco de chimenea de ladrillo y casetón
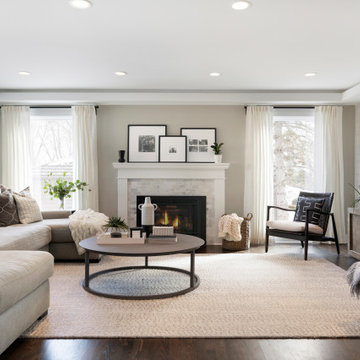
Imagen de salón abierto tradicional renovado de tamaño medio con paredes beige, suelo de madera oscura, todas las chimeneas, marco de chimenea de piedra, televisor colgado en la pared y suelo marrón

Custom built-in entertainment center consisting of three base cabinets with soft-close doors, adjustable shelves, and custom-made ducting to re-route the HVAC air flow from a floor vent out through the toe kick panel; side and overhead book/display cases, extendable TV wall bracket, and in-wall wiring for electrical and HDMI connections. The last photo shows the space before the installation.
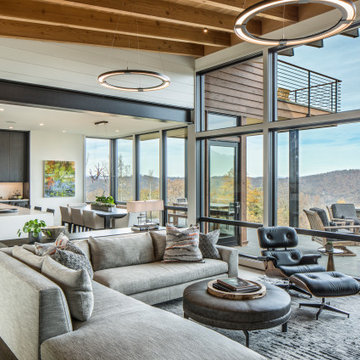
The great room plan features walls of glass to enjoy the mountain views beyond from the living, dining or kitchen spaces. The cabinetry is a combination of white paint and stained oak, while natural fir beams add warmth at the ceiling. Hubbardton forge pendant lights a warm glow over the custom furnishings.
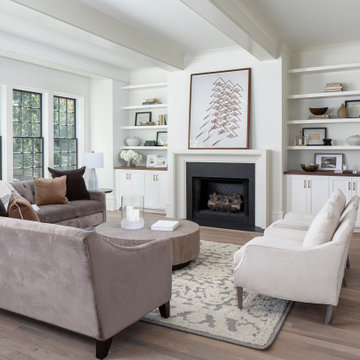
Imagen de salón abierto clásico renovado de tamaño medio con paredes beige y suelo de madera en tonos medios

OPEN FLOOR PLAN WITH MODERN SECTIONAL AND SWIVEL CHAIRS FOR LOTS OF SEATING
Imagen de salón abierto clásico renovado grande con paredes grises, suelo de madera clara, todas las chimeneas, marco de chimenea de baldosas y/o azulejos, televisor colgado en la pared y suelo gris
Imagen de salón abierto clásico renovado grande con paredes grises, suelo de madera clara, todas las chimeneas, marco de chimenea de baldosas y/o azulejos, televisor colgado en la pared y suelo gris
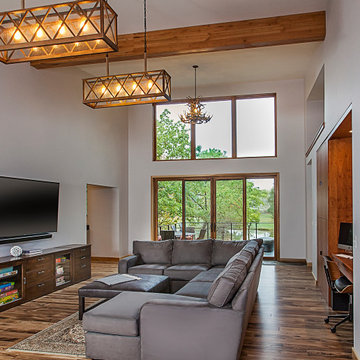
The living room space opens onto a large deck area that overlooks two of the ponds on this 51 acre setting in Ann Arbor, MI. A custom cherry built in desk area with storage cabinetry allows for catching up on tasks while being close to the kids. This living room is part of a whole-home rebuild that was designed and built by Meadowlark Design + Build in Ann Arbor, Michigan

Liadesign
Imagen de biblioteca en casa abierta contemporánea grande con paredes multicolor, suelo de mármol, todas las chimeneas, pared multimedia y suelo multicolor
Imagen de biblioteca en casa abierta contemporánea grande con paredes multicolor, suelo de mármol, todas las chimeneas, pared multimedia y suelo multicolor
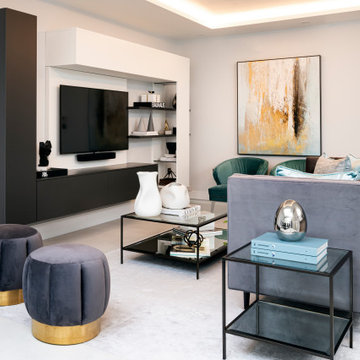
Ejemplo de salón abierto actual de tamaño medio con paredes grises, suelo de baldosas de cerámica, televisor colgado en la pared y suelo gris
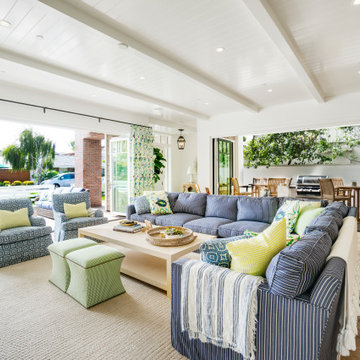
Imagen de salón abierto costero de tamaño medio con paredes blancas, suelo de madera clara, todas las chimeneas, marco de chimenea de ladrillo y televisor colgado en la pared

Living room with a view of the lake - featuring a modern fireplace with Quartzite surround, distressed beam, and firewood storage.
Modelo de salón abierto clásico renovado grande con paredes blancas, suelo de baldosas de cerámica, todas las chimeneas, marco de chimenea de piedra, televisor en una esquina y suelo gris
Modelo de salón abierto clásico renovado grande con paredes blancas, suelo de baldosas de cerámica, todas las chimeneas, marco de chimenea de piedra, televisor en una esquina y suelo gris
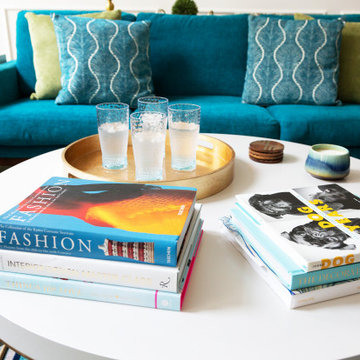
This remodel was for a family moving from Dallas to The Woodlands/Spring Area. They wanted to find a home in the area that they could remodel to their more modern style. Design kid-friendly for two young children and two dogs. You don't have to sacrifice good design for family-friendly

The centerpiece of this living room is the 2 sided fireplace, shared with the Sunroom. The coffered ceilings help define the space within the Great Room concept and the neutral furniture with pops of color help give the area texture and character. The stone on the fireplace is called Blue Mountain and was over-grouted in white. The concealed fireplace rises from inside the floor to fill in the space on the left of the fireplace while in use.
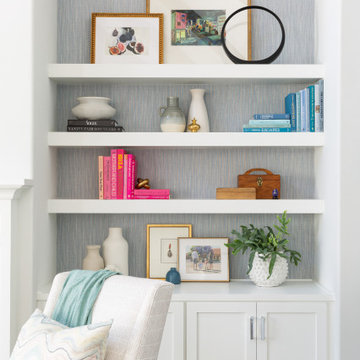
Built-in shelves flanking a living room fireplace. We chose to back in the shelves in a blue grasscloth to add depth and contrast.
Diseño de salón abierto tradicional grande con paredes blancas, suelo de madera oscura, todas las chimeneas, marco de chimenea de piedra, televisor colgado en la pared y suelo marrón
Diseño de salón abierto tradicional grande con paredes blancas, suelo de madera oscura, todas las chimeneas, marco de chimenea de piedra, televisor colgado en la pared y suelo marrón

A cast stone fireplace surround and mantel add subtle texture to this neutral, traditionally furnished living room. Soft touches of aqua bring the outdoors in. Interior Designer: Catherine Walters Interiors © Deborah Scannell Photography

This 80's style Mediterranean Revival house was modernized to fit the needs of a bustling family. The home was updated from a choppy and enclosed layout to an open concept, creating connectivity for the whole family. A combination of modern styles and cozy elements makes the space feel open and inviting.
Photos By: Paul Vu

Designer: Honeycomb Home Design
Photographer: Marcel Alain
This new home features open beam ceilings and a ranch style feel with contemporary elements.
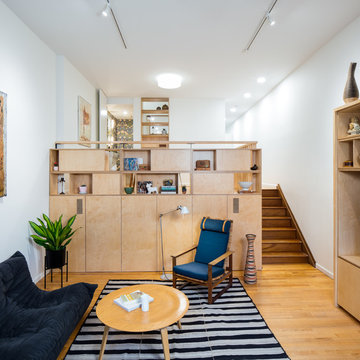
display cabinet, media center,
Diseño de salón abierto escandinavo de tamaño medio con paredes blancas, pared multimedia, suelo de madera en tonos medios y suelo marrón
Diseño de salón abierto escandinavo de tamaño medio con paredes blancas, pared multimedia, suelo de madera en tonos medios y suelo marrón
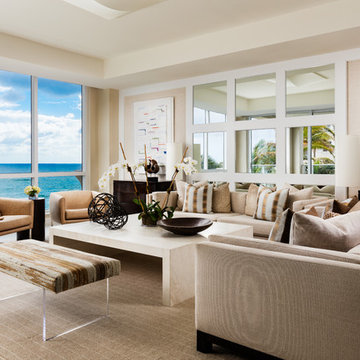
Sargent Photography
J/Howard Design Inc
Diseño de salón para visitas abierto costero de tamaño medio con paredes beige, suelo de baldosas de porcelana, televisor colgado en la pared y suelo blanco
Diseño de salón para visitas abierto costero de tamaño medio con paredes beige, suelo de baldosas de porcelana, televisor colgado en la pared y suelo blanco
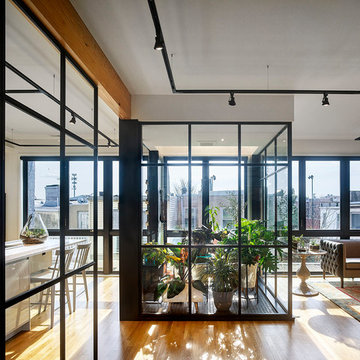
The main spaces of the house, including the kitchen, dining room, and living room, are elevated above the street level to the second floor. It is here that the lush interior winter garden punctuates the otherwise open plan, borrowing light from the floor-to-ceiling windows on the north and south faces of the building.
78.083 ideas para salones abiertos
5