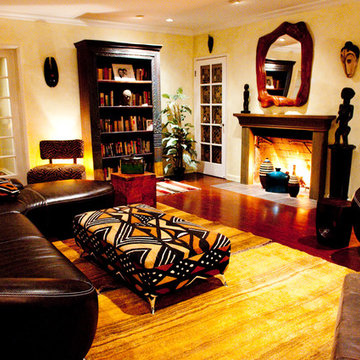2.768 ideas para salones abiertos naranjas
Filtrar por
Presupuesto
Ordenar por:Popular hoy
61 - 80 de 2768 fotos
Artículo 1 de 3
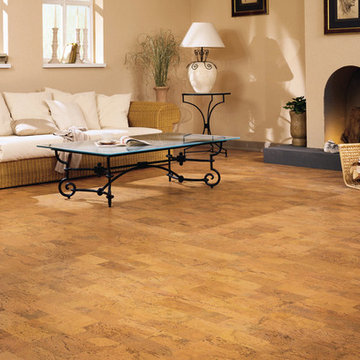
Modelo de salón para visitas abierto de estilo americano de tamaño medio sin televisor con paredes beige, suelo de corcho, todas las chimeneas y marco de chimenea de yeso

salon cheminée dans un chalet de montagne en Vanoise
Ejemplo de salón para visitas machihembrado y abierto rústico grande con paredes blancas, suelo de madera oscura, todas las chimeneas, televisor independiente, suelo marrón, madera y madera
Ejemplo de salón para visitas machihembrado y abierto rústico grande con paredes blancas, suelo de madera oscura, todas las chimeneas, televisor independiente, suelo marrón, madera y madera
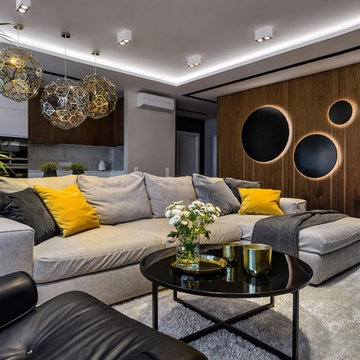
Foto de salón para visitas abierto contemporáneo con paredes grises, suelo de madera oscura y suelo marrón
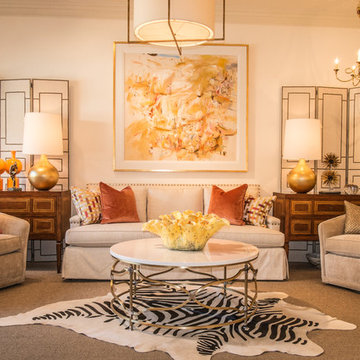
Diseño de salón para visitas abierto clásico renovado grande sin chimenea y televisor con paredes blancas, moqueta y suelo marrón
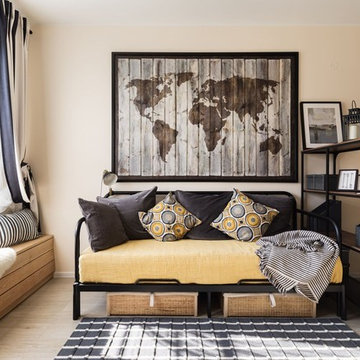
Imagen de salón abierto nórdico de tamaño medio con suelo beige, paredes beige y suelo laminado
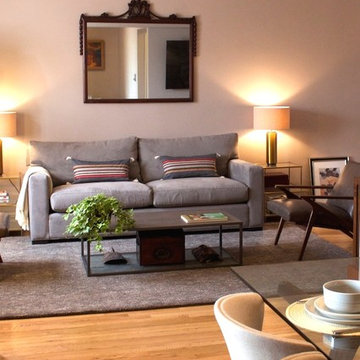
Franck Hodelin Copyright 2014
Modelo de salón abierto contemporáneo pequeño con paredes grises, suelo de madera clara y televisor colgado en la pared
Modelo de salón abierto contemporáneo pequeño con paredes grises, suelo de madera clara y televisor colgado en la pared
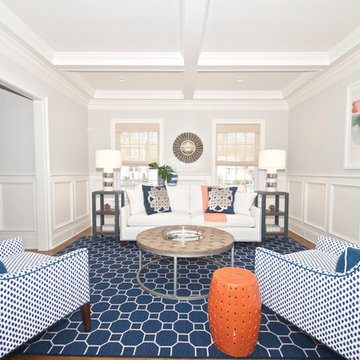
Diane Wagner
White sofa and navy white chairs by CR Laine with navy seagrass end tables.
Ejemplo de salón para visitas abierto clásico renovado de tamaño medio sin chimenea y televisor con paredes grises, moqueta y suelo azul
Ejemplo de salón para visitas abierto clásico renovado de tamaño medio sin chimenea y televisor con paredes grises, moqueta y suelo azul

Diseño de salón para visitas abierto moderno de tamaño medio sin televisor con paredes amarillas, suelo de baldosas de porcelana, todas las chimeneas, marco de chimenea de hormigón y suelo marrón

A neutral color pallet comes alive with a punch of red to make this family room both comfortable and fun. During the remodel the wood floors were preserved and reclaimed red oak was refinished to match the existing floors for a seamless look.
For more information about this project please visit: www.gryphonbuilders.com. Or contact Allen Griffin, President of Gryphon Builders, at 281-236-8043 cell or email him at allen@gryphonbuilders.com
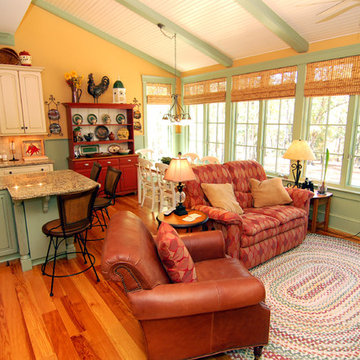
Foto de salón abierto clásico de tamaño medio sin televisor con paredes amarillas, suelo de madera clara y suelo beige
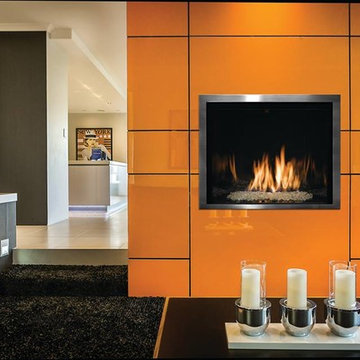
Foto de salón para visitas abierto tradicional renovado de tamaño medio sin televisor con paredes grises, moqueta, todas las chimeneas, marco de chimenea de baldosas y/o azulejos y suelo negro
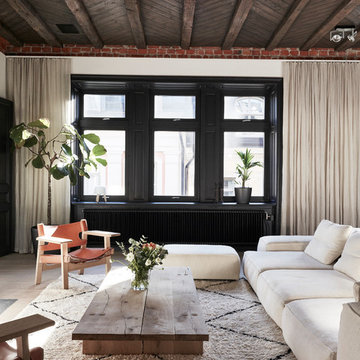
Foto de salón para visitas abierto nórdico de tamaño medio sin televisor con paredes blancas, todas las chimeneas y suelo de madera clara
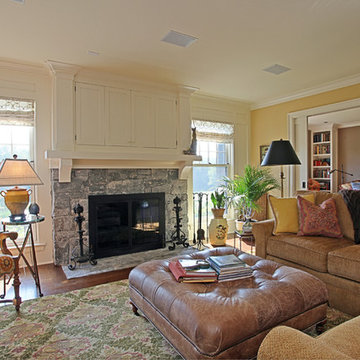
Ejemplo de salón abierto campestre con paredes amarillas, todas las chimeneas, marco de chimenea de piedra, televisor retractable y suelo de madera oscura

Foto de salón abierto contemporáneo grande con paredes amarillas, suelo de baldosas de cerámica, estufa de leña, marco de chimenea de metal, televisor independiente, suelo blanco y vigas vistas
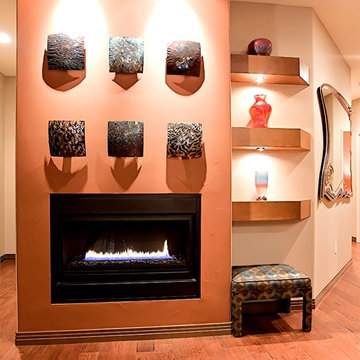
Yasin Chaudhry
Ejemplo de salón abierto actual grande con paredes marrones, suelo de madera en tonos medios, chimenea lineal, marco de chimenea de yeso, televisor colgado en la pared y suelo marrón
Ejemplo de salón abierto actual grande con paredes marrones, suelo de madera en tonos medios, chimenea lineal, marco de chimenea de yeso, televisor colgado en la pared y suelo marrón
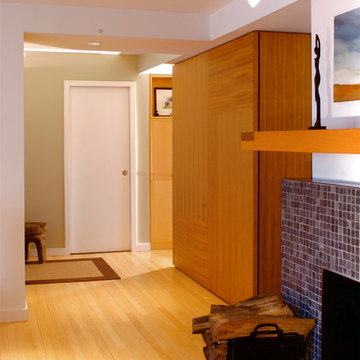
Foto de salón abierto contemporáneo grande sin televisor con paredes blancas, suelo de madera clara, todas las chimeneas y marco de chimenea de baldosas y/o azulejos
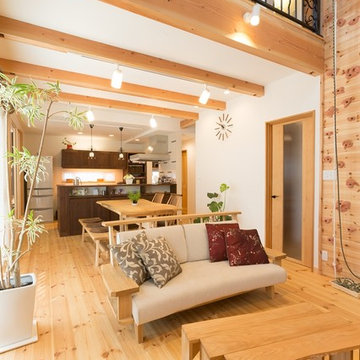
Foto de salón abierto de estilo zen con paredes blancas, suelo de madera clara, televisor independiente y suelo marrón
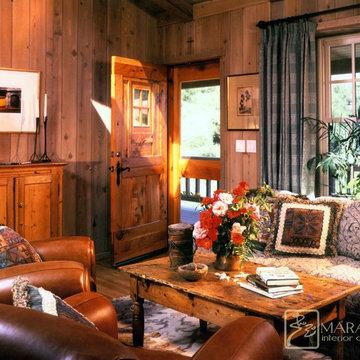
This rustic old cabin has no electricity, except for the windpower. It is located in the Southern California hills by the ocean. A custom designed, handscraped door, whitewashed stained tongue and groove pine paneling, and pine antiques. Everything is new in this cabin, but looks time worn.
Multiple Ranch and Mountain Homes are shown in this project catalog: from Camarillo horse ranches to Lake Tahoe ski lodges. Featuring rock walls and fireplaces with decorative wrought iron doors, stained wood trusses and hand scraped beams. Rustic designs give a warm lodge feel to these large ski resort homes and cattle ranches. Pine plank or slate and stone flooring with custom old world wrought iron lighting, leather furniture and handmade, scraped wood dining tables give a warmth to the hard use of these homes, some of which are on working farms and orchards. Antique and new custom upholstery, covered in velvet with deep rich tones and hand knotted rugs in the bedrooms give a softness and warmth so comfortable and livable. In the kitchen, range hoods provide beautiful points of interest, from hammered copper, steel, and wood. Unique stone mosaic, custom painted tile and stone backsplash in the kitchen and baths.
designed by Maraya Interior Design. From their beautiful resort town of Ojai, they serve clients in Montecito, Hope Ranch, Malibu, Westlake and Calabasas, across the tri-county areas of Santa Barbara, Ventura and Los Angeles, south to Hidden Hills- north through Solvang and more.

The design of the living space is oriented out to the sweeping views of Puget Sound. The vaulted ceiling helps to enhance to openness and connection to the outdoors. Neutral tones intermixed with natural materials create a warm, cozy feel in the space.
Architecture and Design: H2D Architecture + Design
www.h2darchitects.com
#h2darchitects
#edmondsliving
#edmondswaterfronthome
#customhomeedmonds
#residentialarchitect
#
2.768 ideas para salones abiertos naranjas
4
