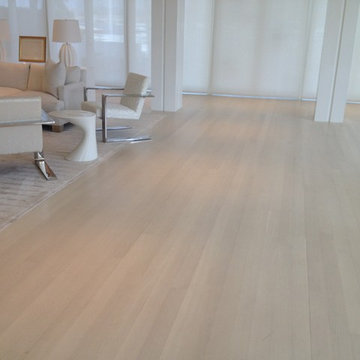14.883 ideas para salones abiertos extra grandes
Filtrar por
Presupuesto
Ordenar por:Popular hoy
121 - 140 de 14.883 fotos
Artículo 1 de 3

This space provides an enormous statement for this home. The custom patterned upholstery combined with the client's collectible artifacts and new accessories allow for an eclectic vibe in this transitional space. Visit our website for more details >>> https://twillyandfig.com/

VPC’s featured Custom Home Project of the Month for March is the spectacular Mountain Modern Lodge. With six bedrooms, six full baths, and two half baths, this custom built 11,200 square foot timber frame residence exemplifies breathtaking mountain luxury.
The home borrows inspiration from its surroundings with smooth, thoughtful exteriors that harmonize with nature and create the ultimate getaway. A deck constructed with Brazilian hardwood runs the entire length of the house. Other exterior design elements include both copper and Douglas Fir beams, stone, standing seam metal roofing, and custom wire hand railing.
Upon entry, visitors are introduced to an impressively sized great room ornamented with tall, shiplap ceilings and a patina copper cantilever fireplace. The open floor plan includes Kolbe windows that welcome the sweeping vistas of the Blue Ridge Mountains. The great room also includes access to the vast kitchen and dining area that features cabinets adorned with valances as well as double-swinging pantry doors. The kitchen countertops exhibit beautifully crafted granite with double waterfall edges and continuous grains.
VPC’s Modern Mountain Lodge is the very essence of sophistication and relaxation. Each step of this contemporary design was created in collaboration with the homeowners. VPC Builders could not be more pleased with the results of this custom-built residence.

An open-concept great room featuring custom seating and a brick fireplace.
Modelo de salón abierto clásico renovado extra grande con paredes blancas, todas las chimeneas, marco de chimenea de ladrillo, televisor colgado en la pared, suelo marrón y ladrillo
Modelo de salón abierto clásico renovado extra grande con paredes blancas, todas las chimeneas, marco de chimenea de ladrillo, televisor colgado en la pared, suelo marrón y ladrillo

Modelo de salón abierto contemporáneo extra grande con paredes blancas, suelo de baldosas de cerámica y suelo blanco

Diseño de salón abierto marinero extra grande con paredes grises, suelo de madera clara y pared multimedia

Imagen de salón abierto campestre extra grande con suelo de madera en tonos medios, chimenea de doble cara y vigas vistas

Foto de salón abierto clásico renovado extra grande con suelo de madera clara, paredes blancas, todas las chimeneas, marco de chimenea de baldosas y/o azulejos, televisor colgado en la pared, suelo beige y boiserie

Imagen de salón para visitas abierto y abovedado retro extra grande con paredes blancas, marco de chimenea de yeso, chimenea lineal y vigas vistas
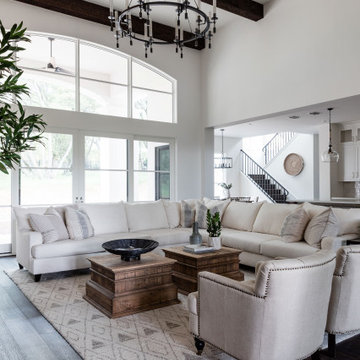
Foto de salón abierto mediterráneo extra grande con paredes blancas, suelo de madera oscura y suelo marrón

Amber Frederiksen Photography
Ejemplo de salón para visitas abierto tradicional renovado extra grande sin chimenea con paredes azules, suelo de travertino, televisor retractable y suelo beige
Ejemplo de salón para visitas abierto tradicional renovado extra grande sin chimenea con paredes azules, suelo de travertino, televisor retractable y suelo beige

Technical Imagery Studios
Diseño de salón abierto campestre extra grande con paredes blancas, televisor retractable, suelo beige y suelo de pizarra
Diseño de salón abierto campestre extra grande con paredes blancas, televisor retractable, suelo beige y suelo de pizarra

This modern living room is right across from the open area of the kitchen bar island and off the dining deck that has pocketing corner doors. This area features a custom modern fireplace surround with steel clad and 3-D natural stone clad and a floating Colorado buffstone bench. It sports media TV in a clean and simple way. The views from this room are the front range of the mountains.

This modern mansion has a grand entrance indeed. To the right is a glorious 3 story stairway with custom iron and glass stair rail. The dining room has dramatic black and gold metallic accents. To the left is a home office, entrance to main level master suite and living area with SW0077 Classic French Gray fireplace wall highlighted with golden glitter hand applied by an artist. Light golden crema marfil stone tile floors, columns and fireplace surround add warmth. The chandelier is surrounded by intricate ceiling details. Just around the corner from the elevator we find the kitchen with large island, eating area and sun room. The SW 7012 Creamy walls and SW 7008 Alabaster trim and ceilings calm the beautiful home.

Brazilian Cherry hard wood triple coated in ebony. Plaster walls lightly smoothed to retain texture, painted in light gray. Lighting in living room original, purchased in Naples FL. Kitchen lighting 2016, Ferguson.
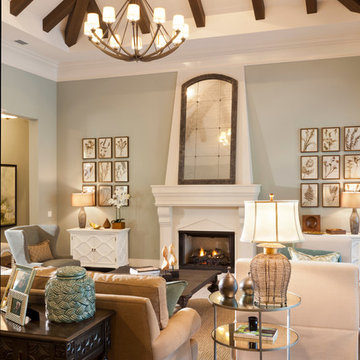
Muted colors lead you to The Victoria, a 5,193 SF model home where architectural elements, features and details delight you in every room. This estate-sized home is located in The Concession, an exclusive, gated community off University Parkway at 8341 Lindrick Lane. John Cannon Homes, newest model offers 3 bedrooms, 3.5 baths, great room, dining room and kitchen with separate dining area. Completing the home is a separate executive-sized suite, bonus room, her studio and his study and 3-car garage.
Gene Pollux Photography
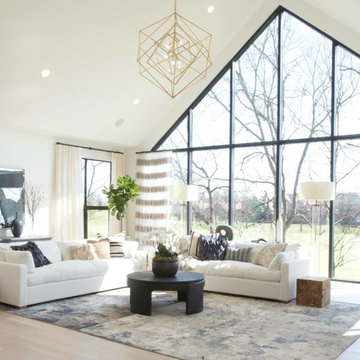
Jen Driscoll Photography
Modelo de salón abierto clásico renovado extra grande con paredes blancas, suelo de madera clara, todas las chimeneas, marco de chimenea de hormigón, televisor colgado en la pared y suelo marrón
Modelo de salón abierto clásico renovado extra grande con paredes blancas, suelo de madera clara, todas las chimeneas, marco de chimenea de hormigón, televisor colgado en la pared y suelo marrón
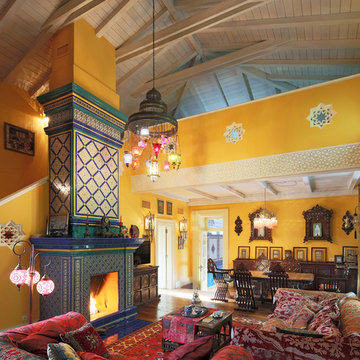
Сергей Моргунов
Modelo de salón abierto de estilo zen extra grande con paredes amarillas, todas las chimeneas, marco de chimenea de baldosas y/o azulejos y televisor independiente
Modelo de salón abierto de estilo zen extra grande con paredes amarillas, todas las chimeneas, marco de chimenea de baldosas y/o azulejos y televisor independiente
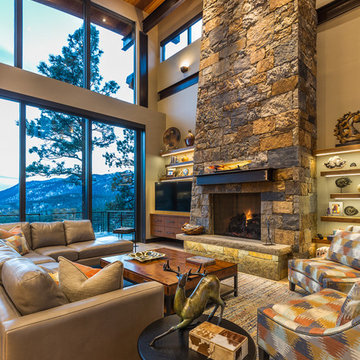
Marona Photography
Imagen de salón abierto rural extra grande con paredes beige, todas las chimeneas, marco de chimenea de piedra y televisor colgado en la pared
Imagen de salón abierto rural extra grande con paredes beige, todas las chimeneas, marco de chimenea de piedra y televisor colgado en la pared

A gorgeous home that just needed a little guidance! Our client came to us needing help with finding the right design that would match her personality as well as cohesively bring together her traditional and contemporary pieces.
For this project, we focused on merging her design styles together through new and custom textiles and fabrics as well as layering textures. Reupholstering furniture, adding custom throw pillows, and displaying her traditional art collection (mixed in with some newer, contemporary pieces we picked out) was the key to bringing our client's unique style together.
Home located in Atlanta, Georgia. Designed by interior design firm, VRA Interiors, who serve the entire Atlanta metropolitan area including Buckhead, Dunwoody, Sandy Springs, Cobb County, and North Fulton County.
For more about VRA Interior Design, click here: https://www.vrainteriors.com/
To learn more about this project, click here: https://www.vrainteriors.com/portfolio/riverland-court/
14.883 ideas para salones abiertos extra grandes
7
