14.883 ideas para salones abiertos extra grandes
Filtrar por
Presupuesto
Ordenar por:Popular hoy
41 - 60 de 14.883 fotos
Artículo 1 de 3
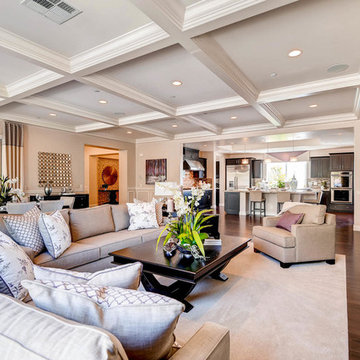
Modelo de salón abierto clásico renovado extra grande con paredes beige, suelo de madera oscura, todas las chimeneas, marco de chimenea de madera y televisor colgado en la pared

Interior Designer: Meridith Hamilton Ranouil, MLH Designs
Imagen de salón para visitas abierto, abovedado y blanco contemporáneo extra grande con paredes blancas, suelo de madera oscura, todas las chimeneas, alfombra, marco de chimenea de yeso y suelo marrón
Imagen de salón para visitas abierto, abovedado y blanco contemporáneo extra grande con paredes blancas, suelo de madera oscura, todas las chimeneas, alfombra, marco de chimenea de yeso y suelo marrón

Cape Cod Home Builder - Floor plans Designed by CR Watson, Home Building Construction CR Watson, - Cape Cod General Contractor Greek Farmhouse Revival Style Home, Open Concept Floor plan, Coiffered Ceilings, Wainscoting Paneling, Victorian Era Wall Paneling, Built in Media Wall, Built in Fireplace, Bay Windows, Symmetrical Picture Windows, Wood Front Door, JFW Photography for C.R. Watson
JFW Photography for C.R. Watson
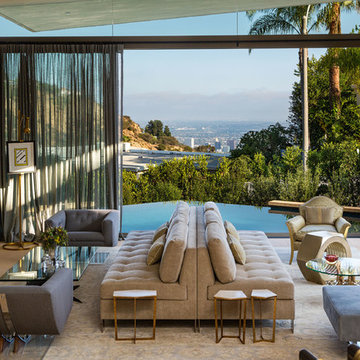
Imagen de salón para visitas abierto contemporáneo extra grande sin televisor con paredes beige, todas las chimeneas y marco de chimenea de piedra
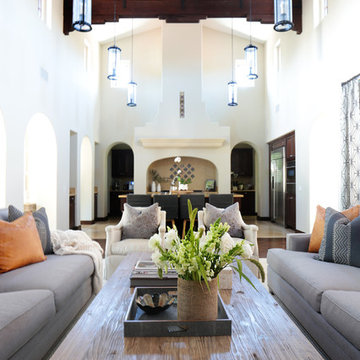
Interior Design by Blackband Design
Photography by Tessa Neustadt
Imagen de salón para visitas abierto mediterráneo extra grande con paredes blancas y suelo de madera oscura
Imagen de salón para visitas abierto mediterráneo extra grande con paredes blancas y suelo de madera oscura
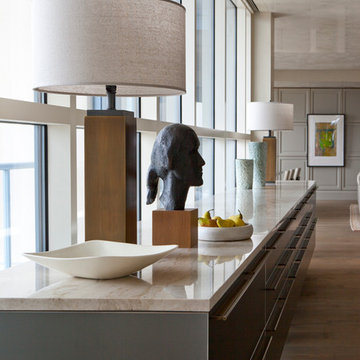
Nick Johnson
Diseño de salón para visitas abierto actual extra grande sin chimenea y televisor con paredes grises y suelo de madera en tonos medios
Diseño de salón para visitas abierto actual extra grande sin chimenea y televisor con paredes grises y suelo de madera en tonos medios

Builder: Denali Custom Homes - Architectural Designer: Alexander Design Group - Interior Designer: Studio M Interiors - Photo: Spacecrafting Photography
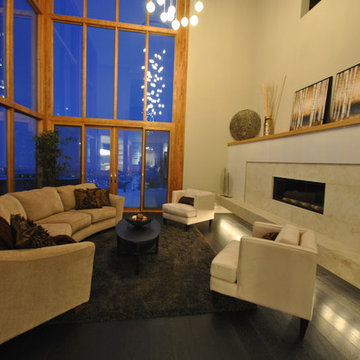
Modern Knox Mountain Home Staging. Center Stage Decorating
Ejemplo de salón abierto actual extra grande con paredes beige, suelo de madera oscura, chimeneas suspendidas y marco de chimenea de baldosas y/o azulejos
Ejemplo de salón abierto actual extra grande con paredes beige, suelo de madera oscura, chimeneas suspendidas y marco de chimenea de baldosas y/o azulejos

Clients' first home and there forever home with a family of four and in laws close, this home needed to be able to grow with the family. This most recent growth included a few home additions including the kids bathrooms (on suite) added on to the East end, the two original bathrooms were converted into one larger hall bath, the kitchen wall was blown out, entrying into a complete 22'x22' great room addition with a mudroom and half bath leading to the garage and the final addition a third car garage. This space is transitional and classic to last the test of time.
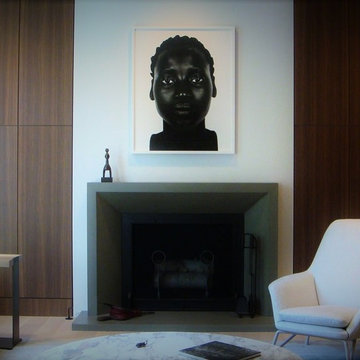
Foto de salón abierto contemporáneo extra grande con paredes blancas, suelo de madera clara, todas las chimeneas y marco de chimenea de hormigón

Imagen de salón abierto contemporáneo extra grande sin televisor con todas las chimeneas, marco de chimenea de baldosas y/o azulejos, paredes marrones, suelo de baldosas de porcelana y suelo gris
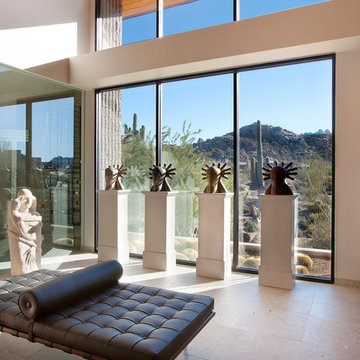
Believe it or not, this award-winning home began as a speculative project. Typically speculative projects involve a rather generic design that would appeal to many in a style that might be loved by the masses. But the project’s developer loved modern architecture and his personal residence was the first project designed by architect C.P. Drewett when Drewett Works launched in 2001. Together, the architect and developer envisioned a fictitious art collector who would one day purchase this stunning piece of desert modern architecture to showcase their magnificent collection.
The primary views from the site were southwest. Therefore, protecting the interior spaces from the southwest sun while making the primary views available was the greatest challenge. The views were very calculated and carefully managed. Every room needed to not only capture the vistas of the surrounding desert, but also provide viewing spaces for the potential collection to be housed within its walls.
The core of the material palette is utilitarian including exposed masonry and locally quarried cantera stone. An organic nature was added to the project through millwork selections including walnut and red gum veneers.
The eventual owners saw immediately that this could indeed become a home for them as well as their magnificent collection, of which pieces are loaned out to museums around the world. Their decision to purchase the home was based on the dimensions of one particular wall in the dining room which was EXACTLY large enough for one particular painting not yet displayed due to its size. The owners and this home were, as the saying goes, a perfect match!
Project Details | Desert Modern for the Magnificent Collection, Estancia, Scottsdale, AZ
Architecture: C.P. Drewett, Jr., AIA, NCARB | Drewett Works, Scottsdale, AZ
Builder: Shannon Construction | Phoenix, AZ
Interior Selections: Janet Bilotti, NCIDQ, ASID | Naples, FL
Custom Millwork: Linear Fine Woodworking | Scottsdale, AZ
Photography: Dino Tonn | Scottsdale, AZ
Awards: 2014 Gold Nugget Award of Merit
Feature Article: Luxe. Interiors and Design. Winter 2015, “Lofty Exposure”
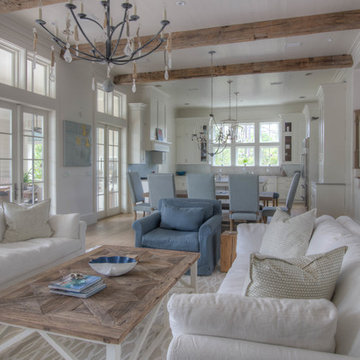
Soft color palette with white, blues and greens gives this home the perfect setting for relaxing at the beach! Low Country Lighting and Darlana Lanterns are the perfect combination expanding this Great Room! Construction by Borges Brooks Builders and Photography by Fletcher Isaacs.

Justin Krug Photography
Diseño de salón para visitas abierto contemporáneo extra grande con paredes blancas, suelo de madera clara, marco de chimenea de piedra, televisor colgado en la pared y chimenea lineal
Diseño de salón para visitas abierto contemporáneo extra grande con paredes blancas, suelo de madera clara, marco de chimenea de piedra, televisor colgado en la pared y chimenea lineal
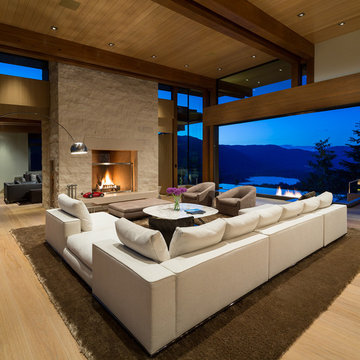
Diseño de salón para visitas abierto contemporáneo extra grande sin televisor con paredes beige, suelo de madera clara, todas las chimeneas y marco de chimenea de piedra

Photo taken by, Bernard Andre
Foto de salón para visitas abierto de estilo americano extra grande sin chimenea y televisor con paredes amarillas, suelo de madera clara y suelo beige
Foto de salón para visitas abierto de estilo americano extra grande sin chimenea y televisor con paredes amarillas, suelo de madera clara y suelo beige
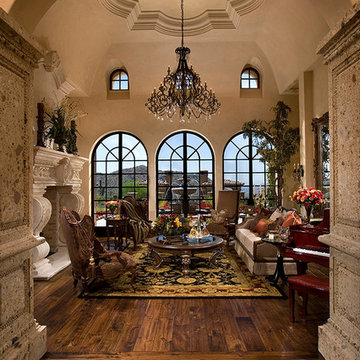
Luxury homes with elegant archways designed by Fratantoni Interior Designers.
Follow us on Pinterest, Twitter, Facebook and Instagram for more inspirational photos with Living Room Decor!

The challenge with this project was to transform a very traditional house into something more modern and suited to the lifestyle of a young couple just starting a new family. We achieved this by lightening the overall color palette with soft grays and neutrals. Then we replaced the traditional dark colored wood and tile flooring with lighter wide plank hardwood and stone floors. Next we redesigned the kitchen into a more workable open plan and used top of the line professional level appliances and light pigmented oil stained oak cabinetry. Finally we painted the heavily carved stained wood moldings and library and den cabinetry with a fresh coat of soft pale light reflecting gloss paint.
Photographer: James Koch
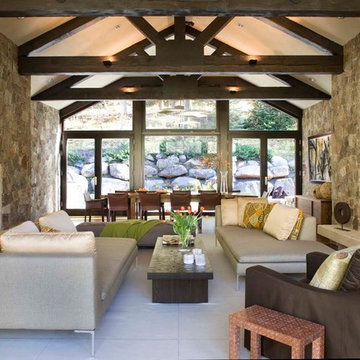
Foto de salón abierto contemporáneo extra grande sin televisor con paredes beige, chimenea lineal y marco de chimenea de piedra
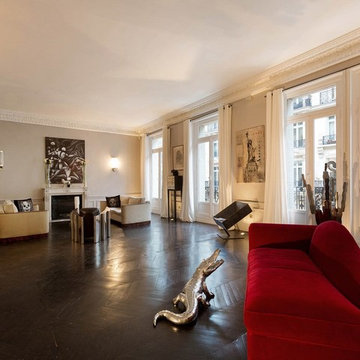
Foto de salón abierto actual extra grande con paredes beige, suelo de madera oscura, todas las chimeneas y marco de chimenea de piedra
14.883 ideas para salones abiertos extra grandes
3