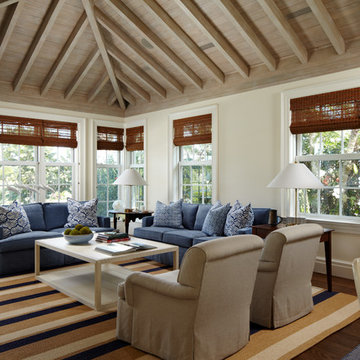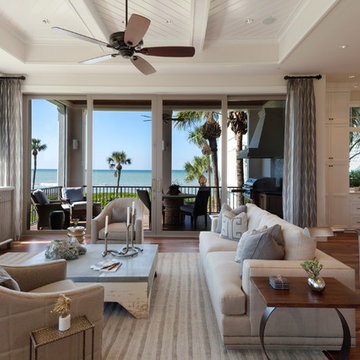1.511 ideas para salones abiertos exóticos
Filtrar por
Presupuesto
Ordenar por:Popular hoy
121 - 140 de 1511 fotos
Artículo 1 de 3
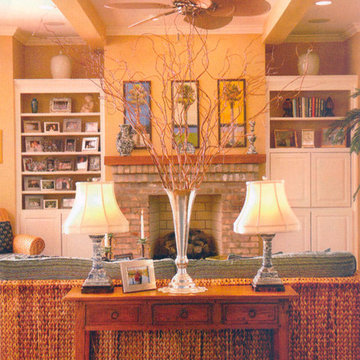
Vibha Hutchins
Modelo de salón abierto exótico grande con todas las chimeneas y marco de chimenea de ladrillo
Modelo de salón abierto exótico grande con todas las chimeneas y marco de chimenea de ladrillo
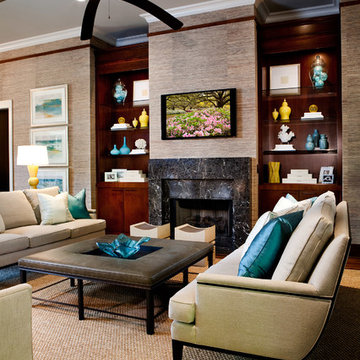
Foto de salón para visitas abierto tropical con todas las chimeneas, televisor colgado en la pared, suelo de madera oscura, marco de chimenea de piedra y paredes marrones
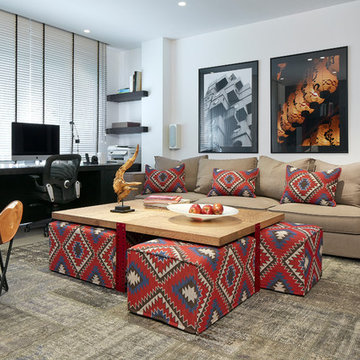
Jordi Miralles
Diseño de salón para visitas abierto exótico de tamaño medio sin chimenea y televisor con paredes blancas y suelo de baldosas de cerámica
Diseño de salón para visitas abierto exótico de tamaño medio sin chimenea y televisor con paredes blancas y suelo de baldosas de cerámica

Palm Springs Vibe with transitional spaces.
This project required bespoke open shelving, office nook and extra seating at the existing kitchen island.
This relaxed, I never want to leave home because its so fabulous vibe continues out onto the balcony where the homeowners can relax or entertain with the breathtaking Bondi Valley and Ocean view.
The joinery is seamless and minimal in design to balance out the Palm Springs fabulousness.
All joinery was designed by KCreative Interiors and custom made at Swadlings Timber and Hardware
Timber Finish: American Oak
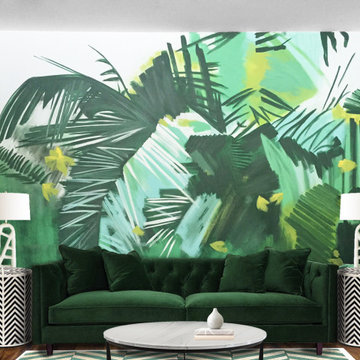
Transformative design in small space living area. Hand-painted wall mural, matching lights (Circa), side tables and rug continue chevron motif. Bold, bright, energetic design at its best.
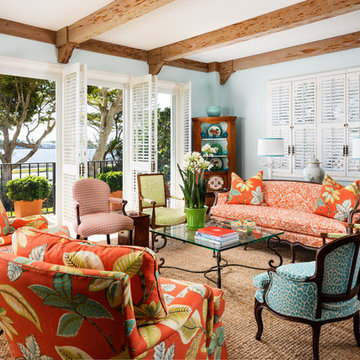
This cheerful living room with its vibrant prints has ample seating for guests, and looks out through bahamian white shutters upon ocean views.
Diseño de salón para visitas abierto exótico grande con paredes azules
Diseño de salón para visitas abierto exótico grande con paredes azules
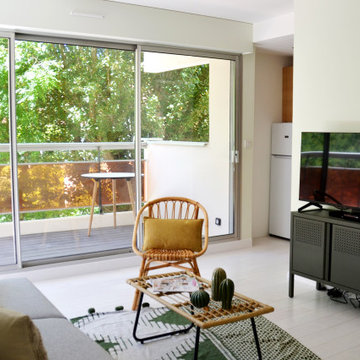
Ejemplo de salón abierto exótico pequeño sin chimenea con paredes verdes, suelo de madera clara, suelo blanco y televisor independiente
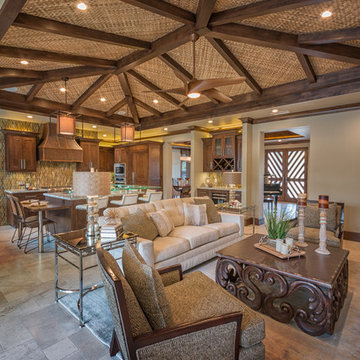
Ejemplo de salón con barra de bar abierto tropical de tamaño medio con paredes beige, suelo de travertino, chimenea lineal, marco de chimenea de piedra y televisor colgado en la pared
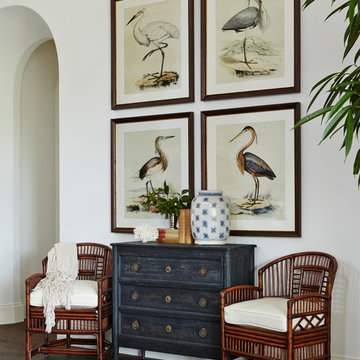
Audubon prints hang in the living room flanked by curved archways and bamboo chairs. This project was featured in House Beautiful & Florida Design.
Interior Design & Styling by Summer Thornton.
Images by Brantley Photography
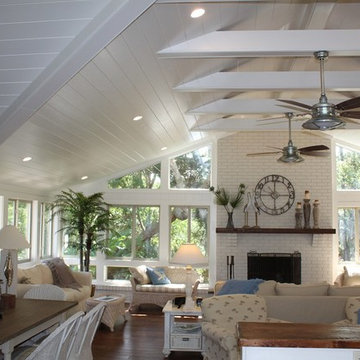
This 1960s ranch was transformed into a spacious, airy beach cottage -- ideal for its laid-back Jekyll Island setting. The living room, kitchen, dining room and rear sun room was combined and opened up. The existing eight-foot tall ceilings were opened up to the roof structure, creating a wide open space. Contractor: Wilson Construction, Brunswick, GA
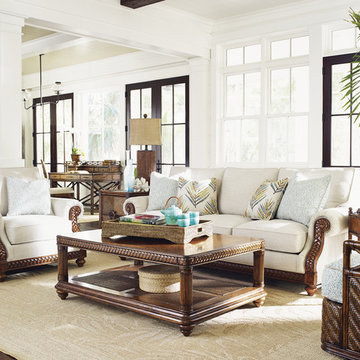
Open concept living room featuring Tommy Bahama furniture with hand-carvings and tropical prints.
Modelo de salón abierto exótico grande con paredes blancas y suelo de madera en tonos medios
Modelo de salón abierto exótico grande con paredes blancas y suelo de madera en tonos medios
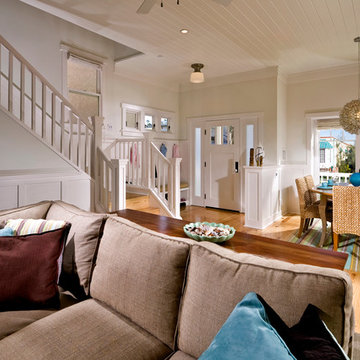
Modern Beach Craftsman Living Room with Entry and Dining Room and Stair in the background . Seal Beach, CA by Jeannette Architects, Long Beach CA - Photo: David Guettler
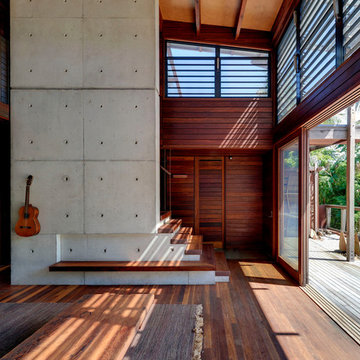
Michael Nicholson
Imagen de salón abierto exótico con suelo de madera oscura y suelo marrón
Imagen de salón abierto exótico con suelo de madera oscura y suelo marrón
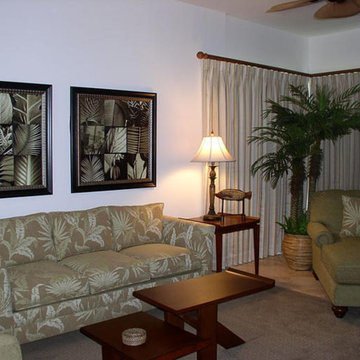
Modelo de salón para visitas abierto exótico de tamaño medio sin chimenea y televisor con paredes blancas, moqueta y suelo beige
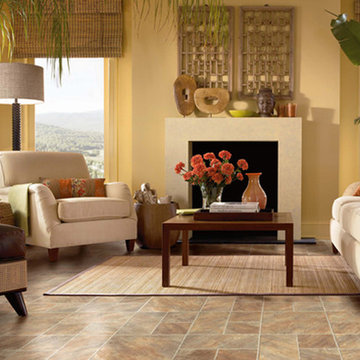
Ejemplo de salón para visitas abierto tropical de tamaño medio sin televisor con paredes amarillas, suelo de linóleo, todas las chimeneas y marco de chimenea de hormigón
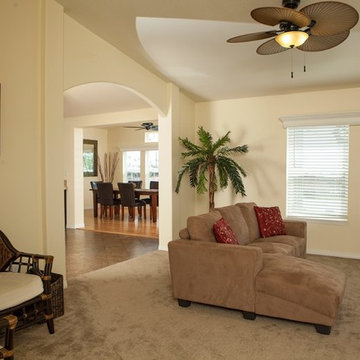
Imagen de salón abierto tropical de tamaño medio sin chimenea con paredes amarillas y moqueta
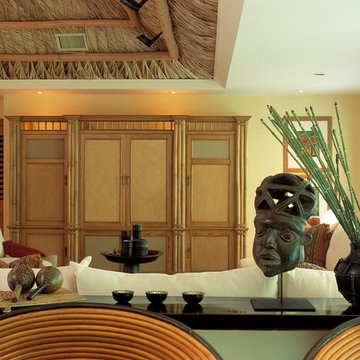
Modelo de salón abierto tropical grande sin televisor con paredes amarillas y suelo de madera clara
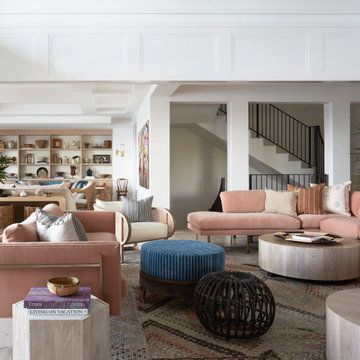
Coconut Grove is Southwest of Miami beach near coral gables and south of downtown. It’s a very lush and charming neighborhood. It’s one of the oldest neighborhoods and is protected historically. It hugs the shoreline of Biscayne Bay. The 10,000sft project was originally built
17 years ago and was purchased as a vacation home. Prior to the renovation the owners could not get past all the brown. He sails and they have a big extended family with 6 kids in between them. The clients wanted a comfortable and causal vibe where nothing is too precious. They wanted to be able to sit on anything in a bathing suit. KitchenLab interiors used lots of linen and indoor/outdoor fabrics to ensure durability. Much of the house is outside with a covered logia.
The design doctor ordered the 1st prescription for the house- retooling but not gutting. The clients wanted to be living and functioning in the home by November 1st with permits the construction began in August. The KitchenLab Interiors (KLI) team began design in May so it was a tight timeline! KLI phased the project and did a partial renovation on all guest baths. They waited to do the master bath until May. The home includes 7 bathrooms + the master. All existing plumbing fixtures were Waterworks so KLI kept those along with some tile but brought in Tabarka tile. The designers wanted to bring in vintage hacienda Spanish with a small European influence- the opposite of Miami modern. One of the ways they were able to accomplish this was with terracotta flooring that has patina. KLI set out to create a boutique hotel where each bath is similar but different. Every detail was designed with the guest in mind- they even designed a place for suitcases.
1.511 ideas para salones abiertos exóticos
7
