1.894 ideas para salones abiertos con suelo negro
Filtrar por
Presupuesto
Ordenar por:Popular hoy
181 - 200 de 1894 fotos
Artículo 1 de 3
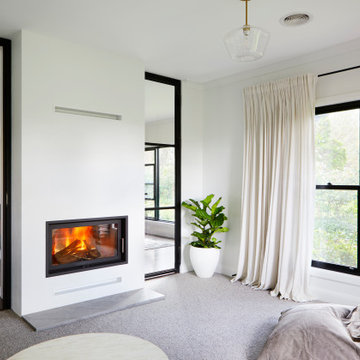
This 90's home received a complete transformation. A renovation on a tight timeframe meant we used our designer tricks to create a home that looks and feels completely different while keeping construction to a bare minimum. This beautiful Dulux 'Currency Creek' kitchen was custom made to fit the original kitchen layout. Opening the space up by adding glass steel framed doors and a double sided Mt Blanc fireplace allowed natural light to flood through.
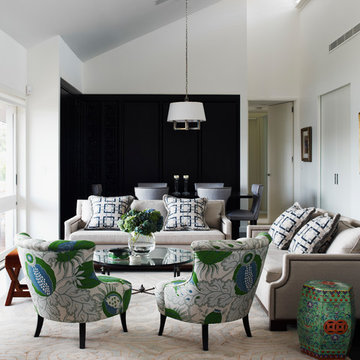
Imagen de salón para visitas abierto tradicional renovado con paredes blancas, suelo de madera pintada y suelo negro
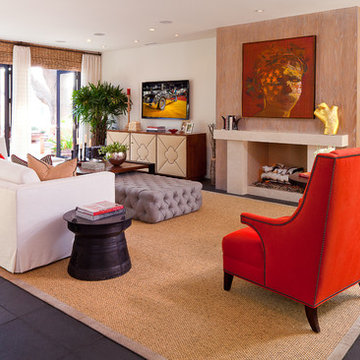
Most of the furnishings in the residence were custom-made, such as the living room media cabinet with leather upholstered doors and nail head trim. The living room cocktail table is comprised of two separate pieces: a table and a tufted ottoman, which can be pulled out for extra seating when entertaining guests.
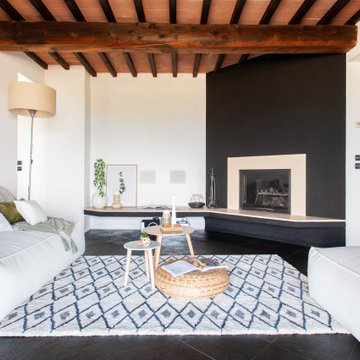
Modelo de salón abierto mediterráneo con paredes blancas, chimenea de esquina y suelo negro
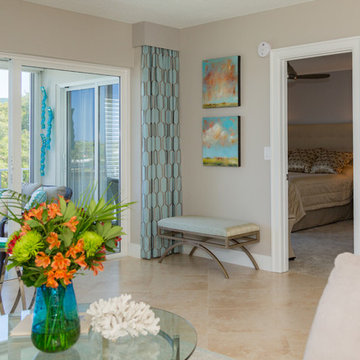
Diseño de salón abierto marinero de tamaño medio sin chimenea y televisor con paredes beige y suelo negro
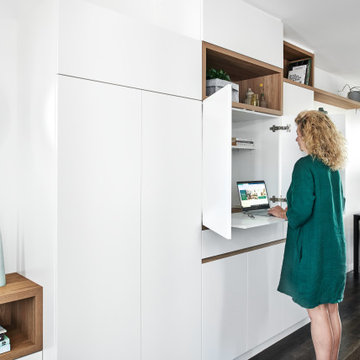
Diseño de biblioteca en casa abierta minimalista de tamaño medio con paredes blancas, suelo de madera oscura y suelo negro
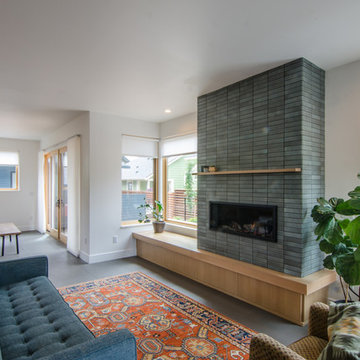
Imagen de salón abierto clásico renovado grande con paredes blancas, marco de chimenea de baldosas y/o azulejos, suelo negro y suelo de baldosas de porcelana
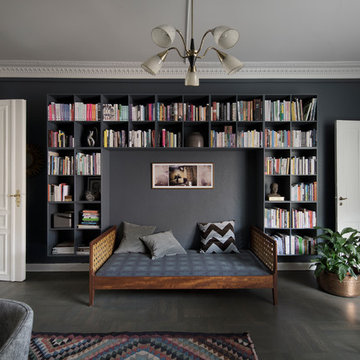
Bjarni B. Jacobsen
Modelo de biblioteca en casa abierta escandinava con paredes negras, suelo de madera oscura y suelo negro
Modelo de biblioteca en casa abierta escandinava con paredes negras, suelo de madera oscura y suelo negro
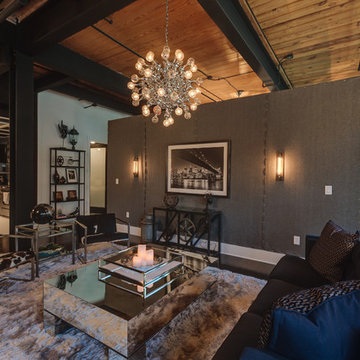
Modelo de salón abierto industrial grande sin chimenea con paredes negras, suelo de madera pintada, televisor colgado en la pared y suelo negro
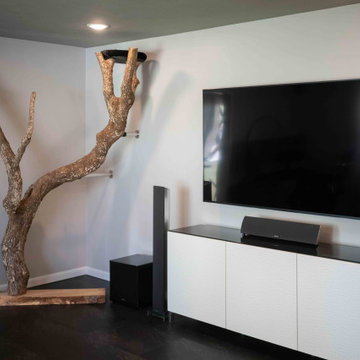
This 1950's home was chopped up with the segmented rooms of the period. The front of the house had two living spaces, separated by a wall with a door opening, and the long-skinny hearth area was difficult to arrange. The kitchen had been remodeled at some point, but was still dated. The homeowners wanted more space, more light, and more MODERN. So we delivered.
We knocked out the walls and added a beam to open up the three spaces. Luxury vinyl tile in a warm, matte black set the base for the space, with light grey walls and a mid-grey ceiling. The fireplace was totally revamped and clad in cut-face black stone.
Cabinetry and built-ins in clear-coated maple add the mid-century vibe, as does the furnishings. And the geometric backsplash was the starting inspiration for everything.
We'll let you just peruse the photos, with before photos at the end, to see just how dramatic the results were!
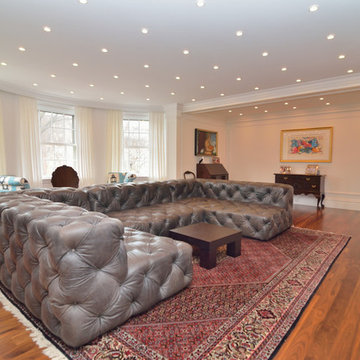
Diseño de salón para visitas abierto clásico renovado grande sin televisor con paredes blancas, suelo de madera oscura, todas las chimeneas, marco de chimenea de piedra y suelo negro
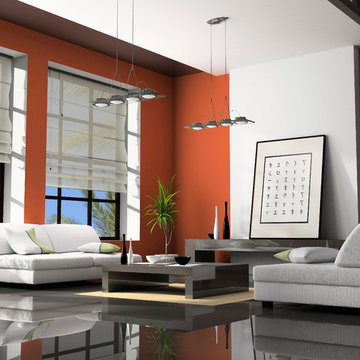
Ejemplo de salón para visitas abierto asiático grande sin chimenea y televisor con paredes rojas, suelo laminado y suelo negro
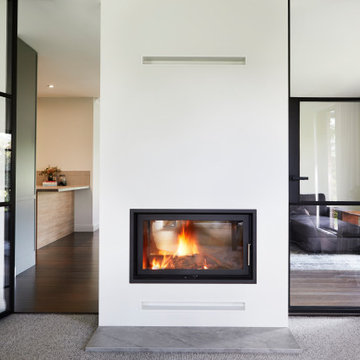
This 90's home received a complete transformation. A renovation on a tight timeframe meant we used our designer tricks to create a home that looks and feels completely different while keeping construction to a bare minimum. This beautiful Dulux 'Currency Creek' kitchen was custom made to fit the original kitchen layout. Opening the space up by adding glass steel framed doors and a double sided Mt Blanc fireplace allowed natural light to flood through.

Living room with painted paneled wall with concealed storage & television. Fireplace with black firebrick & custom hand-carved limestone mantel. Custom distressed arched, heavy timber trusses and tongue & groove ceiling. Walls are plaster. View to the kitchen beyond through the breakfast bar at the kitchen pass-through.
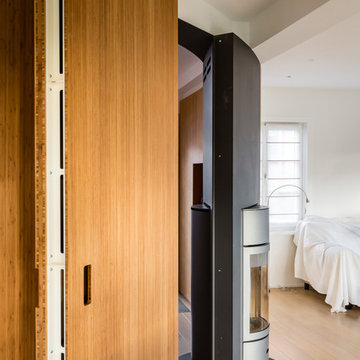
Foto de salón abierto actual grande con paredes beige, suelo de madera en tonos medios, estufa de leña, marco de chimenea de metal, televisor retractable y suelo negro
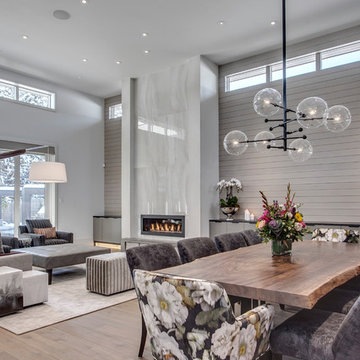
Foto de salón abierto clásico renovado grande sin televisor con suelo de madera clara, todas las chimeneas, marco de chimenea de baldosas y/o azulejos y suelo negro
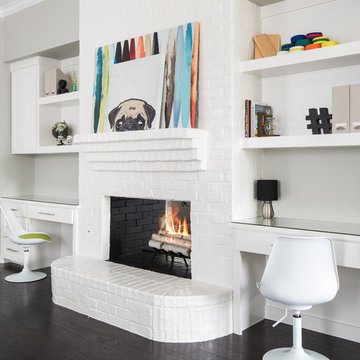
Imagen de salón abierto clásico renovado grande con paredes grises, suelo de madera oscura, chimenea de doble cara, marco de chimenea de ladrillo, televisor colgado en la pared y suelo negro
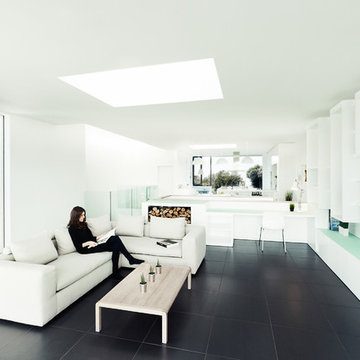
Photo: Martin Gardner
Architect: OB Architecture
Stylist: Emma Hooton
A contemporary, airy beautiful space set close to the sea in the New Forest
Ejemplo de salón abierto contemporáneo con paredes blancas, estufa de leña y suelo negro
Ejemplo de salón abierto contemporáneo con paredes blancas, estufa de leña y suelo negro

Hamptons family living at its best. This client wanted a beautiful Hamptons style home to emerge from the renovation of a tired brick veneer home for her family. The white/grey/blue palette of Hamptons style was her go to style which was an imperative part of the design brief but the creation of new zones for adult and soon to be teenagers was just as important. Our client didn't know where to start and that's how we helped her. Starting with a design brief, we set about working with her to choose all of the colours, finishes, fixtures and fittings and to also design the joinery/cabinetry to satisfy storage and aesthetic needs. We supplemented this with a full set of construction drawings to compliment the Architectural plans. Nothing was left to chance as we created the home of this family's dreams. Using white walls and dark floors throughout enabled us to create a harmonious palette that flowed from room to room. A truly beautiful home, one of our favourites!
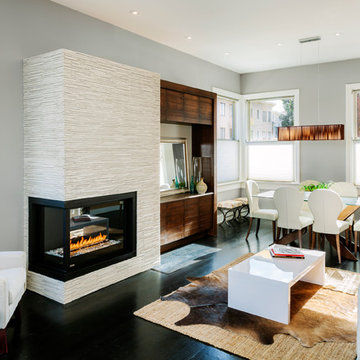
Lucas Fladzinski
Ejemplo de salón para visitas abierto contemporáneo con chimenea de doble cara, paredes grises, suelo de madera oscura, marco de chimenea de baldosas y/o azulejos, pared multimedia y suelo negro
Ejemplo de salón para visitas abierto contemporáneo con chimenea de doble cara, paredes grises, suelo de madera oscura, marco de chimenea de baldosas y/o azulejos, pared multimedia y suelo negro
1.894 ideas para salones abiertos con suelo negro
10