1.894 ideas para salones abiertos con suelo negro
Filtrar por
Presupuesto
Ordenar por:Popular hoy
201 - 220 de 1894 fotos
Artículo 1 de 3
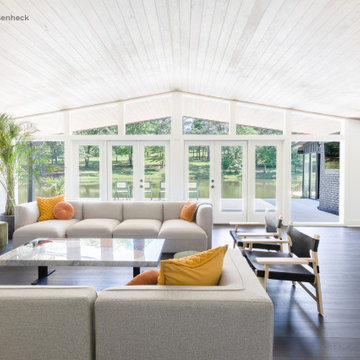
Our darkest brown shade, these classy espresso vinyl planks are sure to make an impact. With the Modin Collection, we have raised the bar on luxury vinyl plank. The result is a new standard in resilient flooring. Modin offers true embossed in register texture, a low sheen level, a rigid SPC core, an industry-leading wear layer, and so much more. Photo © Alyssa Rosenheck.

Here we have the main lounge featuring a built-in gas fireplace, floating cabinetry and a bespoke ply grid feature wall.
Foto de salón abierto y abovedado contemporáneo grande con paredes blancas, suelo de cemento, chimenea lineal, marco de chimenea de madera, televisor colgado en la pared, suelo negro y panelado
Foto de salón abierto y abovedado contemporáneo grande con paredes blancas, suelo de cemento, chimenea lineal, marco de chimenea de madera, televisor colgado en la pared, suelo negro y panelado
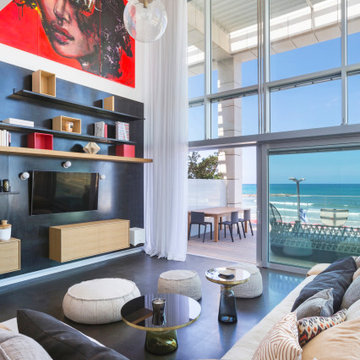
Imagen de salón abierto actual con paredes blancas, televisor colgado en la pared y suelo negro
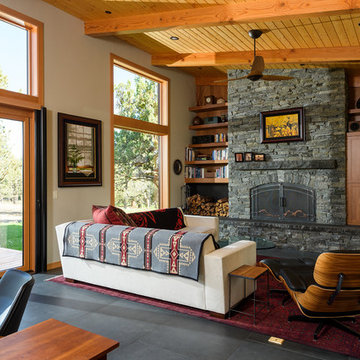
Ejemplo de salón abierto rural con paredes beige, todas las chimeneas, marco de chimenea de piedra, suelo negro y televisor retractable
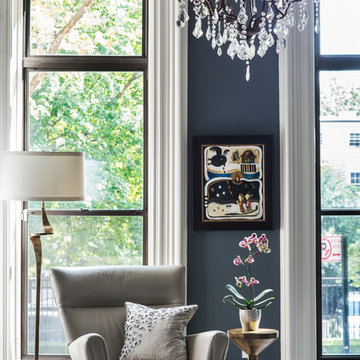
cynthia van elk
Ejemplo de salón abierto ecléctico de tamaño medio sin televisor con paredes grises, suelo de madera oscura, todas las chimeneas, marco de chimenea de ladrillo y suelo negro
Ejemplo de salón abierto ecléctico de tamaño medio sin televisor con paredes grises, suelo de madera oscura, todas las chimeneas, marco de chimenea de ladrillo y suelo negro
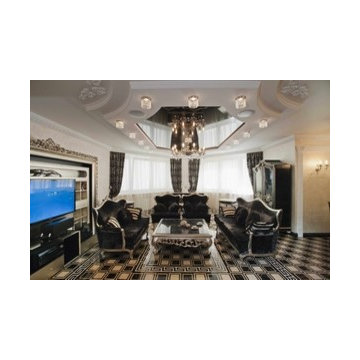
The interior consists of custom handmade products of natural wood, fretwork, stretched lacquered ceilings, OICOS decorative paints.
Study room is individually designed and built of ash-tree with use of natural fabrics. Apartment layout was changed: studio and bathroom were redesigned, two wardrobes added to bedroom, and sauna and moistureproof TV mounted on wall — to the bathroom.
Explication
1. Hallway – 20.63 м2
2. Guest bathroom – 4.82 м2
3. Study room – 17.11 м2
4. Living room – 36.27 м2
5. Dining room – 13.78 м2
6. Kitchen – 13.10 м2
7. Bathroom – 7.46 м2
8. Sauna – 2.71 м2
9. Bedroom – 24.51 м2
10. Nursery – 20.39 м2
11. Kitchen balcony – 6.67 м2
12. Bedroom balcony – 6.48 м2
Floor area – 160.78 м2
Balcony area – 13.15 м2

The living room contains a 10,000 record collection on an engineered bespoke steel shelving system anchored to the wall and foundation. White oak ceiling compliments the dark material palette and curvy, colorful furniture finishes the ensemble.
We dropped the kitchen ceiling to be lower than the living room by 24 inches. This allows us to have a clerestory window where natural light as well as a view of the roof garden from the sofa. This roof garden consists of soil, meadow grasses and agave which thermally insulates the kitchen space below. Wood siding of the exterior wraps into the house at the south end of the kitchen concealing a pantry and panel-ready column, FIsher&Paykel refrigerator and freezer as well as a coffee bar. The dark smooth stucco of the exterior roof overhang wraps inside to the kitchen ceiling passing the wide screen windows facing the street.
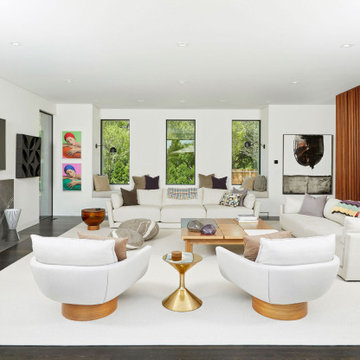
We handcrafted 4 beautiful woollen pouffes for this attractive interior. Color scheme was harmonized with the client.
Ejemplo de salón abierto contemporáneo extra grande con paredes blancas, todas las chimeneas, marco de chimenea de baldosas y/o azulejos, televisor colgado en la pared y suelo negro
Ejemplo de salón abierto contemporáneo extra grande con paredes blancas, todas las chimeneas, marco de chimenea de baldosas y/o azulejos, televisor colgado en la pared y suelo negro
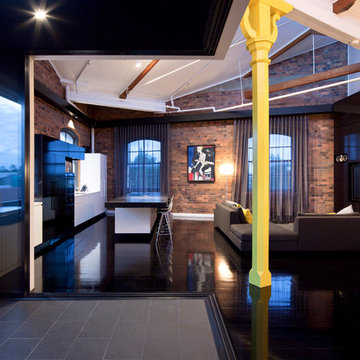
Angus Martin
Diseño de salón abierto industrial sin chimenea con paredes rojas, suelo de madera oscura y suelo negro
Diseño de salón abierto industrial sin chimenea con paredes rojas, suelo de madera oscura y suelo negro
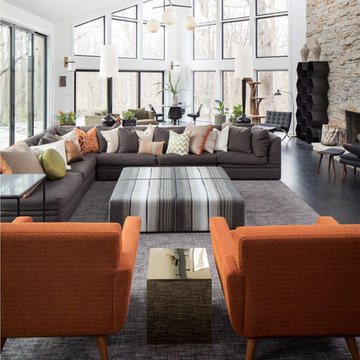
Ejemplo de salón abierto tradicional renovado extra grande con paredes grises, suelo de madera oscura, todas las chimeneas, marco de chimenea de piedra, televisor colgado en la pared y suelo negro
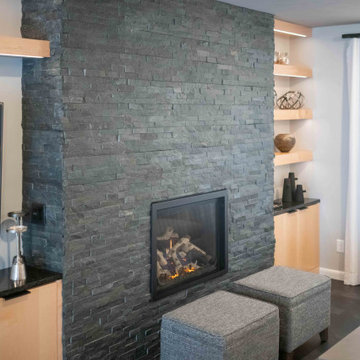
This 1950's home was chopped up with the segmented rooms of the period. The front of the house had two living spaces, separated by a wall with a door opening, and the long-skinny hearth area was difficult to arrange. The kitchen had been remodeled at some point, but was still dated. The homeowners wanted more space, more light, and more MODERN. So we delivered.
We knocked out the walls and added a beam to open up the three spaces. Luxury vinyl tile in a warm, matte black set the base for the space, with light grey walls and a mid-grey ceiling. The fireplace was totally revamped and clad in cut-face black stone.
Cabinetry and built-ins in clear-coated maple add the mid-century vibe, as does the furnishings. And the geometric backsplash was the starting inspiration for everything.
We'll let you just peruse the photos, with before photos at the end, to see just how dramatic the results were!
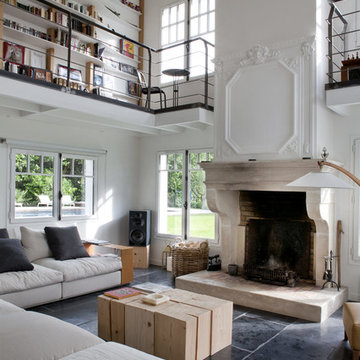
Olivier Chabaud
Foto de salón abierto y blanco y madera ecléctico con paredes blancas, todas las chimeneas, marco de chimenea de piedra y suelo negro
Foto de salón abierto y blanco y madera ecléctico con paredes blancas, todas las chimeneas, marco de chimenea de piedra y suelo negro
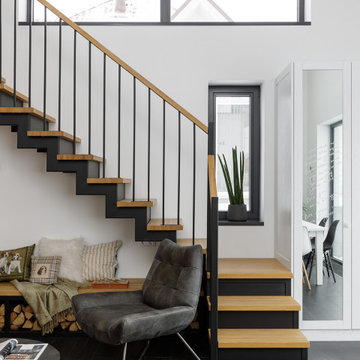
Imagen de biblioteca en casa abierta y blanca y madera escandinava de tamaño medio sin televisor con paredes blancas, suelo de baldosas de porcelana, todas las chimeneas, marco de chimenea de metal, suelo negro, vigas vistas y machihembrado
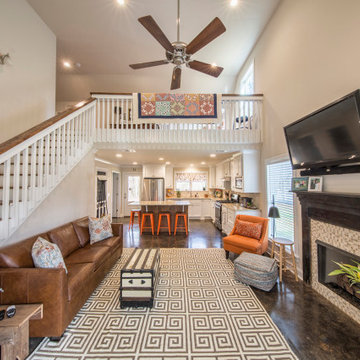
This is a cabin in the woods off the beaten path in rural Mississippi. It's owner has a refined, rustic style that appears throughout the home. The porches, many windows, great storage, open concept, tall ceilings, upscale finishes and comfortable yet stylish furnishings all contribute to the heightened livability of this space. It's just perfect for it's owner to get away from everything and relax in her own, custom tailored space.
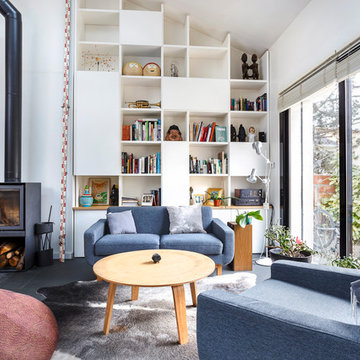
Ejemplo de biblioteca en casa abierta escandinava con paredes blancas, estufa de leña y suelo negro
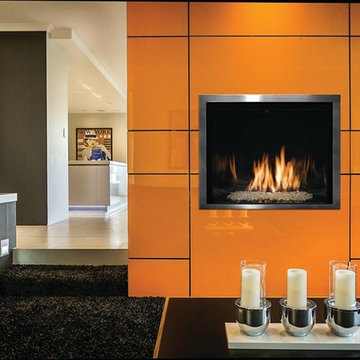
Foto de salón abierto actual grande con paredes grises, moqueta, todas las chimeneas, marco de chimenea de baldosas y/o azulejos y suelo negro
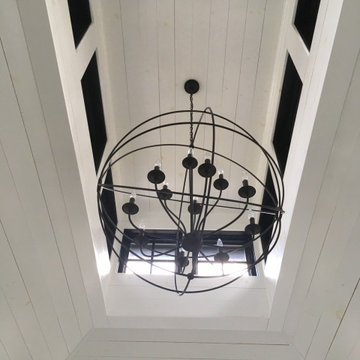
Foto de salón abierto y abovedado tradicional renovado con paredes blancas, suelo de baldosas de porcelana, suelo negro y madera
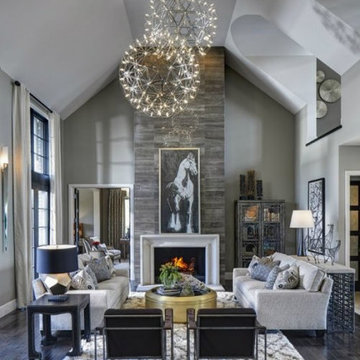
SPACE PLANNING
Modelo de salón abierto minimalista grande sin televisor con paredes grises, suelo de madera oscura, todas las chimeneas, marco de chimenea de yeso y suelo negro
Modelo de salón abierto minimalista grande sin televisor con paredes grises, suelo de madera oscura, todas las chimeneas, marco de chimenea de yeso y suelo negro
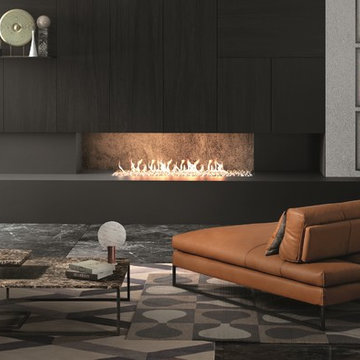
Manufactured in Italy by Gamma Arredamenti, Sunset Sofa is bold and casually serene during the day but unabashedly glamorous at night. Drawing its aesthetic inspirations from the multifaceted demands of modern lifestyle, Sunset Modern Leather Sofa allows for sitting areas to double as lounges and, on occasion serve as temporary sleeping areas because of its unique backrest mechanism that moves back.
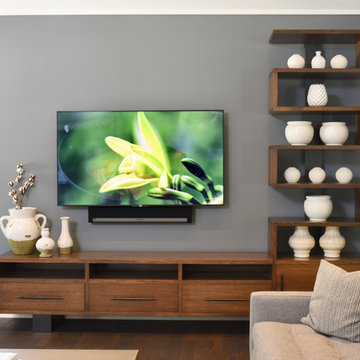
Ejemplo de salón abierto clásico grande con suelo de madera oscura, todas las chimeneas, marco de chimenea de metal, televisor colgado en la pared y suelo negro
1.894 ideas para salones abiertos con suelo negro
11