2.510 ideas para salones abiertos con suelo multicolor
Filtrar por
Presupuesto
Ordenar por:Popular hoy
121 - 140 de 2510 fotos
Artículo 1 de 3

Ejemplo de salón para visitas abierto clásico renovado grande con paredes beige, suelo de madera en tonos medios, todas las chimeneas, piedra de revestimiento, televisor colgado en la pared, suelo multicolor y vigas vistas
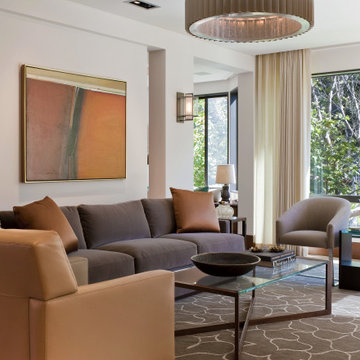
Complete renovation of a San Francisco condominium finished with exacting details and custom casework, millwork, and metals. Features include a set of aluminum and glass doors furnished with handcrafted wood handles and a silicon bronze fireplace surround.
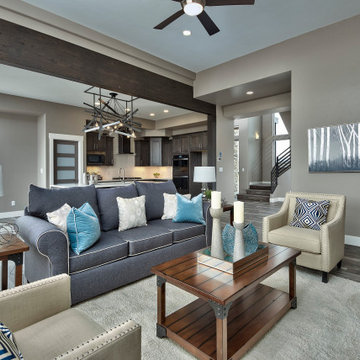
Living room with exposed wood beams around transition to kitchen.
Imagen de salón abierto actual de tamaño medio sin chimenea con paredes grises, suelo de madera en tonos medios, televisor independiente y suelo multicolor
Imagen de salón abierto actual de tamaño medio sin chimenea con paredes grises, suelo de madera en tonos medios, televisor independiente y suelo multicolor
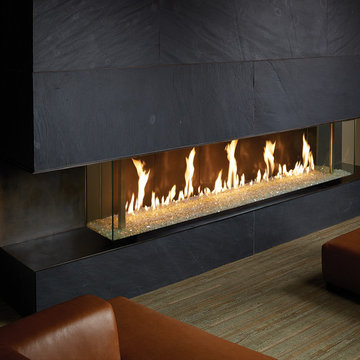
72" x 12" Bay, DaVinci Custom Fireplace
Imagen de salón abierto contemporáneo grande con paredes beige, moqueta, chimenea lineal, marco de chimenea de piedra y suelo multicolor
Imagen de salón abierto contemporáneo grande con paredes beige, moqueta, chimenea lineal, marco de chimenea de piedra y suelo multicolor
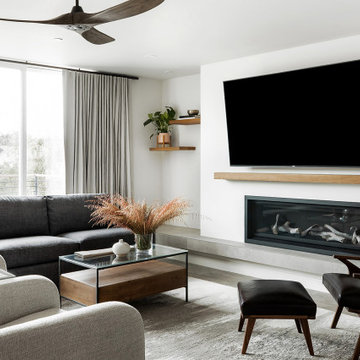
Clean and simple.
Modelo de salón abierto moderno pequeño con paredes blancas, suelo de baldosas de porcelana, televisor colgado en la pared y suelo multicolor
Modelo de salón abierto moderno pequeño con paredes blancas, suelo de baldosas de porcelana, televisor colgado en la pared y suelo multicolor
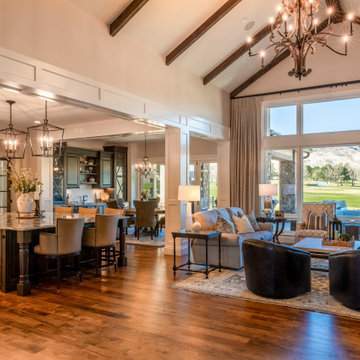
Ejemplo de biblioteca en casa abierta y abovedada clásica extra grande con paredes beige, suelo de madera en tonos medios y suelo multicolor
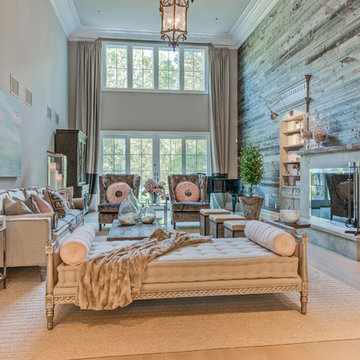
Room designed by Debra Geller Interior Design in East Hampton, NY features a large accent wall clad with reclaimed Wyoming snow fence planks from Centennial Woods.
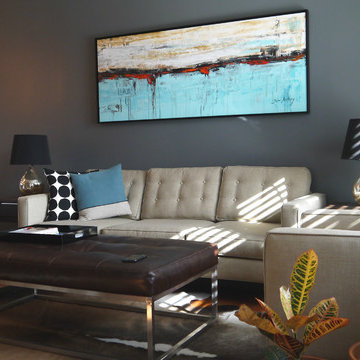
Modelo de salón para visitas abierto minimalista pequeño sin chimenea con suelo multicolor, paredes azules y suelo de madera en tonos medios
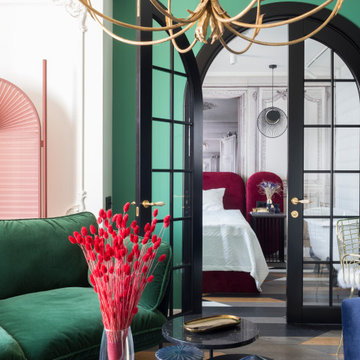
Diseño de salón abierto actual pequeño sin chimenea con suelo de madera en tonos medios, televisor independiente, suelo multicolor y paredes verdes
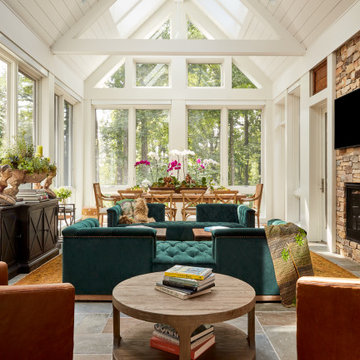
Foto de salón abierto clásico renovado de tamaño medio con paredes blancas, todas las chimeneas, marco de chimenea de piedra, televisor colgado en la pared y suelo multicolor

I built this on my property for my aging father who has some health issues. Handicap accessibility was a factor in design. His dream has always been to try retire to a cabin in the woods. This is what he got.
It is a 1 bedroom, 1 bath with a great room. It is 600 sqft of AC space. The footprint is 40' x 26' overall.
The site was the former home of our pig pen. I only had to take 1 tree to make this work and I planted 3 in its place. The axis is set from root ball to root ball. The rear center is aligned with mean sunset and is visible across a wetland.
The goal was to make the home feel like it was floating in the palms. The geometry had to simple and I didn't want it feeling heavy on the land so I cantilevered the structure beyond exposed foundation walls. My barn is nearby and it features old 1950's "S" corrugated metal panel walls. I used the same panel profile for my siding. I ran it vertical to match the barn, but also to balance the length of the structure and stretch the high point into the canopy, visually. The wood is all Southern Yellow Pine. This material came from clearing at the Babcock Ranch Development site. I ran it through the structure, end to end and horizontally, to create a seamless feel and to stretch the space. It worked. It feels MUCH bigger than it is.
I milled the material to specific sizes in specific areas to create precise alignments. Floor starters align with base. Wall tops adjoin ceiling starters to create the illusion of a seamless board. All light fixtures, HVAC supports, cabinets, switches, outlets, are set specifically to wood joints. The front and rear porch wood has three different milling profiles so the hypotenuse on the ceilings, align with the walls, and yield an aligned deck board below. Yes, I over did it. It is spectacular in its detailing. That's the benefit of small spaces.
Concrete counters and IKEA cabinets round out the conversation.
For those who cannot live tiny, I offer the Tiny-ish House.
Photos by Ryan Gamma
Staging by iStage Homes
Design Assistance Jimmy Thornton

We took advantage of the double volume ceiling height in the living room and added millwork to the stone fireplace, a reclaimed wood beam and a gorgeous, chandelier. The sliding doors lead out to the sundeck and the lake beyond. TV's mounted above fireplaces tend to be a little high for comfortable viewing from the sofa, so this tv is mounted on a pull down bracket for use when the fireplace is not turned on.
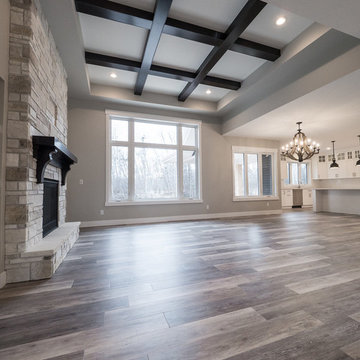
Home Builder Havana Homes
Diseño de salón para visitas abierto minimalista grande con suelo vinílico, todas las chimeneas, marco de chimenea de ladrillo y suelo multicolor
Diseño de salón para visitas abierto minimalista grande con suelo vinílico, todas las chimeneas, marco de chimenea de ladrillo y suelo multicolor
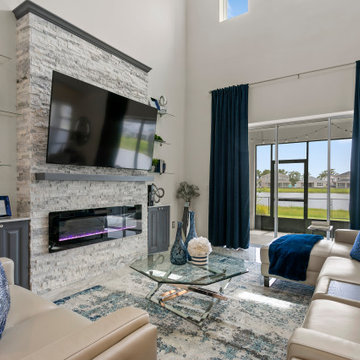
Modelo de salón abierto clásico renovado con paredes blancas, suelo de mármol, chimenea lineal, piedra de revestimiento, televisor colgado en la pared y suelo multicolor
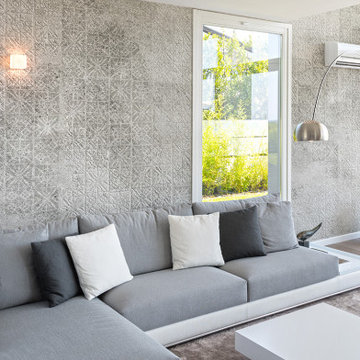
Il camino centrale nella zona living divide l’ambiente in due, uno più conviviale e l’altro più intimo e meditativo con poltrone di Design.
Ejemplo de salón abierto marinero grande con suelo de madera oscura, chimenea de doble cara y suelo multicolor
Ejemplo de salón abierto marinero grande con suelo de madera oscura, chimenea de doble cara y suelo multicolor
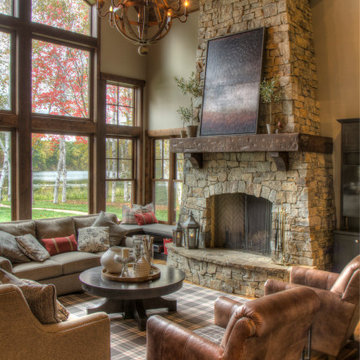
Diseño de salón abierto rural grande con paredes beige, suelo de madera en tonos medios, todas las chimeneas, marco de chimenea de piedra y suelo multicolor

Liadesign
Imagen de biblioteca en casa abierta contemporánea grande con paredes multicolor, suelo de mármol, todas las chimeneas, pared multimedia y suelo multicolor
Imagen de biblioteca en casa abierta contemporánea grande con paredes multicolor, suelo de mármol, todas las chimeneas, pared multimedia y suelo multicolor
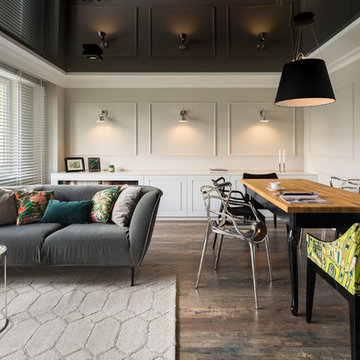
Contemporary open space living to create a balanced look with a velvet upholstered sofa, oval shape layered glass end tables and a larger dining table made from high-pressure laminate in a high gloss black paint finish that resembles reclaimed wood. Complementing the modern contemporary look with two tone wall frame moldings and its matching modern wall sconces. A palette of neutrals and natural tones are used to create an airy vibe of this wide open space.
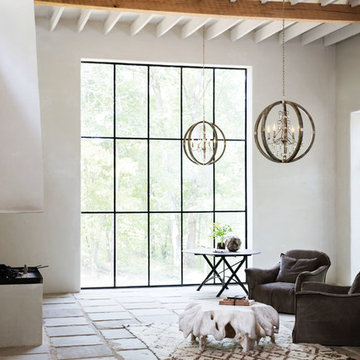
Imagen de salón para visitas abierto mediterráneo de tamaño medio sin chimenea y televisor con paredes blancas, suelo de baldosas de terracota y suelo multicolor
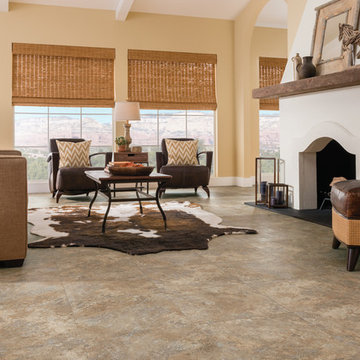
Modelo de salón para visitas abierto de estilo americano grande sin televisor con paredes beige, suelo de baldosas de cerámica, chimeneas suspendidas, marco de chimenea de hormigón y suelo multicolor
2.510 ideas para salones abiertos con suelo multicolor
7