2.510 ideas para salones abiertos con suelo multicolor
Filtrar por
Presupuesto
Ordenar por:Popular hoy
181 - 200 de 2510 fotos
Artículo 1 de 3

A room divider wall with a fish tank feature held by built-in cabinets with a traditional style. Cabinets by Dura Supreme Cabinetry.
Request a FREE Dura Supreme Brochure Packet:
https://www.durasupreme.com/request-print-brochures/
Find a Dura Supreme Showroom near you today:
https://www.durasupreme.com/find-a-showroom/
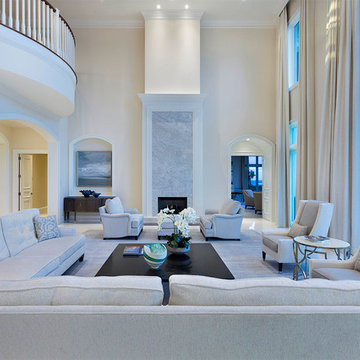
Living Room
Ejemplo de salón para visitas abierto clásico renovado de tamaño medio sin televisor con paredes beige, suelo de mármol, todas las chimeneas, marco de chimenea de piedra y suelo multicolor
Ejemplo de salón para visitas abierto clásico renovado de tamaño medio sin televisor con paredes beige, suelo de mármol, todas las chimeneas, marco de chimenea de piedra y suelo multicolor
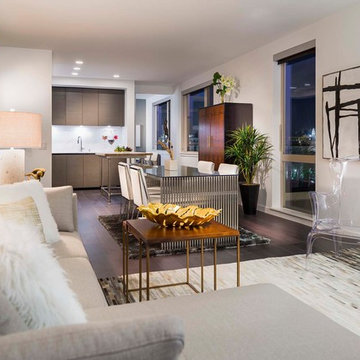
Photo by Gustav Holland
Project Team: Sea-Dar Construction, Utile, Dwell Proper
Diseño de salón abierto contemporáneo de tamaño medio sin chimenea con paredes blancas, suelo de madera oscura y suelo multicolor
Diseño de salón abierto contemporáneo de tamaño medio sin chimenea con paredes blancas, suelo de madera oscura y suelo multicolor

david marlowe
Imagen de salón para visitas abierto, abovedado, beige y blanco y madera de estilo americano extra grande sin televisor con paredes beige, suelo de madera en tonos medios, todas las chimeneas, marco de chimenea de piedra, suelo multicolor y madera
Imagen de salón para visitas abierto, abovedado, beige y blanco y madera de estilo americano extra grande sin televisor con paredes beige, suelo de madera en tonos medios, todas las chimeneas, marco de chimenea de piedra, suelo multicolor y madera
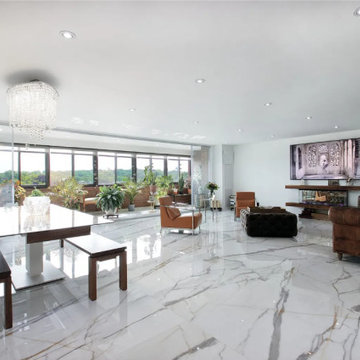
Ultra-modern living room/dining room sets the stage for entertaining, fun and relaxation. The open floor plan is enhanced by beautiful bright large format porcelain tiles. The bank of penthouse windows adds to the elegant mood. Stunning chandelier graces the dining table. The back wall was designed with high gloss Cabinetry and a home bar with black glass doors. The entire apartment was designed with Cesar Italian cabinetry and panels. There is plenty of room to add additional seating for large parties.
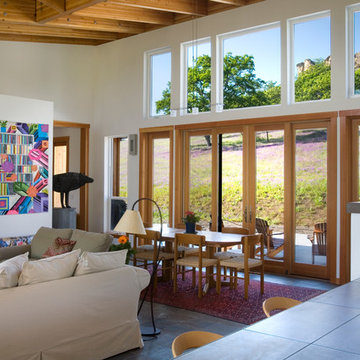
Modelo de salón abierto actual grande con paredes blancas, todas las chimeneas, marco de chimenea de baldosas y/o azulejos, suelo multicolor y suelo de baldosas de terracota
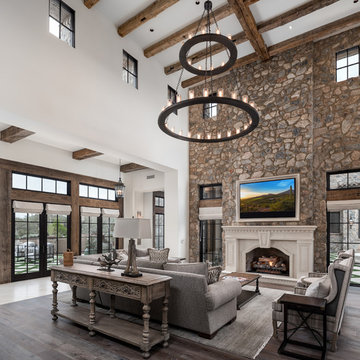
Formal living room, especially the stone facade, wood and tile floor, and exposed beams.
Modelo de salón para visitas abierto rural extra grande con paredes multicolor, suelo de madera oscura, todas las chimeneas, marco de chimenea de piedra, televisor colgado en la pared y suelo multicolor
Modelo de salón para visitas abierto rural extra grande con paredes multicolor, suelo de madera oscura, todas las chimeneas, marco de chimenea de piedra, televisor colgado en la pared y suelo multicolor
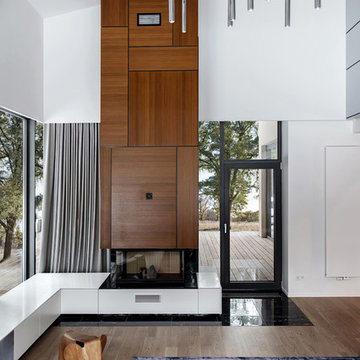
This high ceilinged modern house incorporates more clean, architectural lines. European hardwood oak flooring and panel wood fireplace surround warms up the modern interior design. The fireplace with white lacquered built-ins window seats
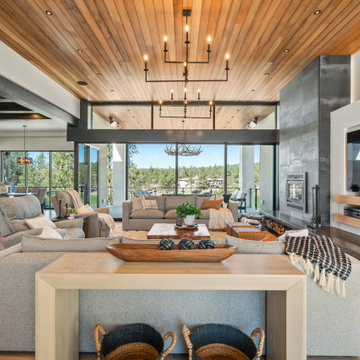
Greatroom
Ejemplo de salón abierto tradicional renovado grande con paredes grises, suelo de madera clara, estufa de leña, marco de chimenea de baldosas y/o azulejos, pared multimedia, suelo multicolor y madera
Ejemplo de salón abierto tradicional renovado grande con paredes grises, suelo de madera clara, estufa de leña, marco de chimenea de baldosas y/o azulejos, pared multimedia, suelo multicolor y madera
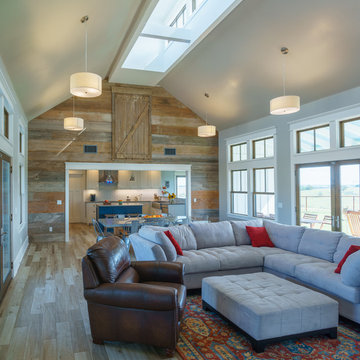
Matthew Manuel
Diseño de salón abierto de estilo de casa de campo de tamaño medio con paredes grises, suelo de baldosas de cerámica, pared multimedia y suelo multicolor
Diseño de salón abierto de estilo de casa de campo de tamaño medio con paredes grises, suelo de baldosas de cerámica, pared multimedia y suelo multicolor
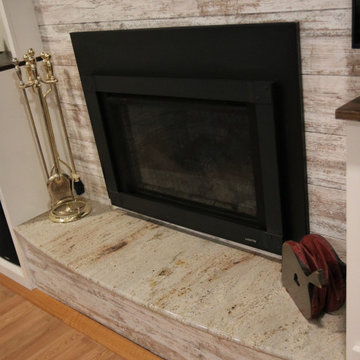
Sandalwood Granite Hearth
Sandalwood Granite hearth is the material of choice for this client’s fireplace. Granite hearth details include a full radius and full bullnose edge with a slight overhang. This DIY fireplace renovation was beautifully designed and implemented by the clients. French Creek Designs was chosen for the selection of granite for their hearth from the many remnants available at available slab yard. Adding the wood mantle to offset the wood fireplace is a bonus in addition to the decor.
Sandalwood Granite Hearth complete in Client Project Fireplace Renovation ~ Thank you for sharing! As a result, Client Testimony “French Creek did a fantastic job in the size and shape of the stone. It’s beautiful! Thank you!”
Hearth Materials of Choice
In addition, to granite selections available is quartz and wood hearths. French Creek Designs home improvement designers work with various local artisans for wood hearths and mantels in addition to Grothouse which offers wood in 60+ wood species, and 30 edge profiles.
Granite Slab Yard Available
When it comes to stone, there is no substitute for viewing full slabs granite. You will be able to view our inventory of granite at our local slab yard. Alternatively, French Creek Designs can arrange client viewing of stone slabs.
Get unbeatable prices with our No Waste Program Stone Countertops. The No Waste Program features a selection of granite we keep in stock. Having a large countertop selection inventory on hand. This allows us to only charge for the square footage you need, with no additional transportation costs.
In addition, to the full slabs remember to peruse through the remnants for those smaller projects such as tabletops, small vanity countertops, mantels and hearths. Many great finds such as the sandalwood granite hearth as seen in this fireplace renovation.
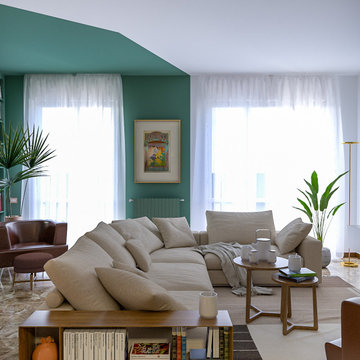
Liadesign
Imagen de biblioteca en casa abierta actual grande con paredes multicolor, suelo de mármol, todas las chimeneas, pared multimedia y suelo multicolor
Imagen de biblioteca en casa abierta actual grande con paredes multicolor, suelo de mármol, todas las chimeneas, pared multimedia y suelo multicolor
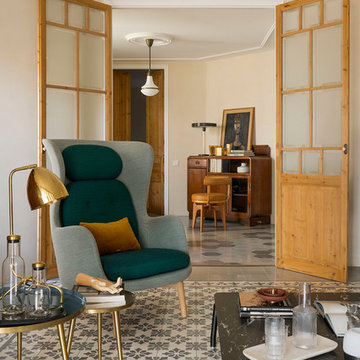
Proyecto realizado por Meritxell Ribé - The Room Studio
Construcción: The Room Work
Fotografías: Mauricio Fuertes
Ejemplo de salón para visitas abierto mediterráneo de tamaño medio sin televisor con paredes beige, suelo de baldosas de cerámica y suelo multicolor
Ejemplo de salón para visitas abierto mediterráneo de tamaño medio sin televisor con paredes beige, suelo de baldosas de cerámica y suelo multicolor
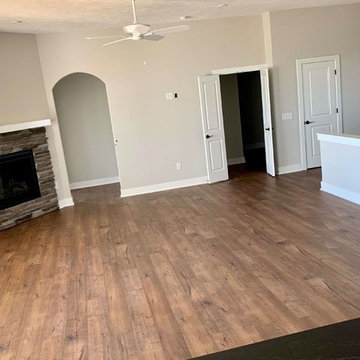
New Construction Home with Finishes by McKean's.
Wood-look Luxury Vinyl Plank flooring throughout the Main Level.
Imagen de salón abierto minimalista de tamaño medio con suelo vinílico y suelo multicolor
Imagen de salón abierto minimalista de tamaño medio con suelo vinílico y suelo multicolor
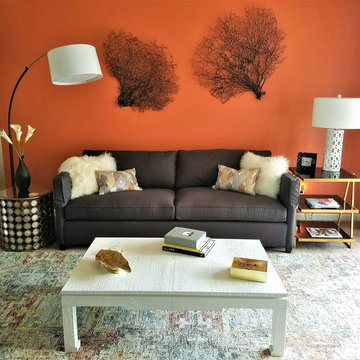
Comfortable, yet glamorous
Foto de salón abierto moderno pequeño sin chimenea y televisor con parades naranjas, moqueta y suelo multicolor
Foto de salón abierto moderno pequeño sin chimenea y televisor con parades naranjas, moqueta y suelo multicolor

Gordon Gregory
Foto de salón para visitas abierto rústico extra grande con suelo de pizarra, suelo multicolor y alfombra
Foto de salón para visitas abierto rústico extra grande con suelo de pizarra, suelo multicolor y alfombra
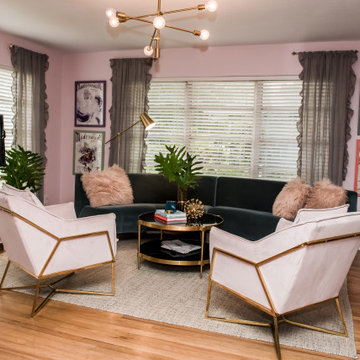
A touch of Paris was the inspiration for the design of our client's 1957 pool bungalow. Being a single female executive she was excited to have us to incorporate the right amount of femininity. Pink is on trend right now and we thought this was the perfect project to use soft hues and pair it with shades of gray and teal.
It was important to the client to preserve some of the history of the home. We loved the idea of doing this while coordinating it with modern, clean-line furniture and decor pieces.
The main living area needed to serve multiple purposes, from seating for entertaining and relaxing while watching TV alone. Selecting a curved sofa helped maximized seating while lending itself to the client's goal of creating a feminine space. The hardwood floors were refinished to bring back their original charm. The artwork and oversized French mirror were a nod to the Paris inspiration. While the large windows add great natural light to the room, they also created the design challenge for TV placement. To solve this, we chose a modern easel meant to hold a TV. Hints of brass and marble finish the room with a glitzy flare.
We encountered a second design challenge directly off the living room: a long, narrow room that served no real purpose. To create a more open floor-plan we removed a kitchen wall and incorporated a bar area for entertaining. We furnished the space with a refinished vintage art deco buffet converted to a bar. Room styling included vintage glasses and decanters as well as a touch of coastal art for the home's nearness to the beach. We accented the kitchen and bar area with stone countertops that held the perfect amount of pinks and grays in the veining.
Our client was committed to preserving the original pink tile in the home's bathroom. We achieved a more updated feel by pairing it with a beautiful, bold, floral-print wallpaper, a glamorous mirror, and modern brass sconces. This proves that demolition isn't always necessary for an outdated bathroom.
The homeowner now loves entertaining in her updated space
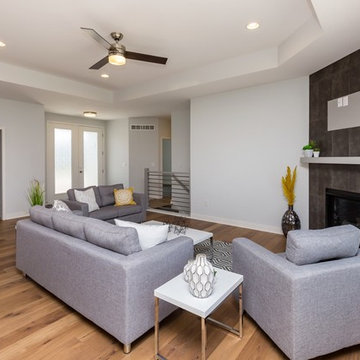
Foto de salón abierto minimalista con paredes grises, suelo de madera en tonos medios, chimenea de esquina, marco de chimenea de baldosas y/o azulejos, televisor colgado en la pared y suelo multicolor
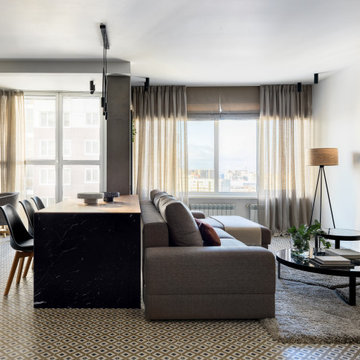
Ejemplo de salón abierto actual con paredes blancas, televisor colgado en la pared y suelo multicolor
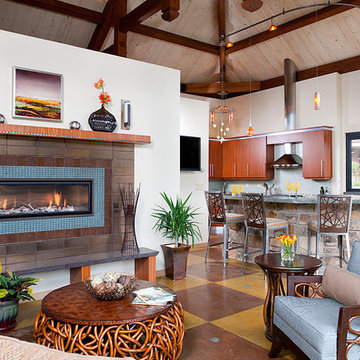
Imagen de salón para visitas abierto contemporáneo de tamaño medio sin televisor con paredes blancas, chimenea lineal, marco de chimenea de baldosas y/o azulejos, suelo de cemento y suelo multicolor
2.510 ideas para salones abiertos con suelo multicolor
10