1.920 ideas para salones abiertos con suelo de piedra caliza
Filtrar por
Presupuesto
Ordenar por:Popular hoy
61 - 80 de 1920 fotos
Artículo 1 de 3

Beautiful Living Room, Steeped in classical tradition
Photo by Florian Knorn
Ejemplo de salón para visitas abierto tradicional grande sin televisor con paredes beige, suelo de piedra caliza, todas las chimeneas, marco de chimenea de piedra y suelo beige
Ejemplo de salón para visitas abierto tradicional grande sin televisor con paredes beige, suelo de piedra caliza, todas las chimeneas, marco de chimenea de piedra y suelo beige
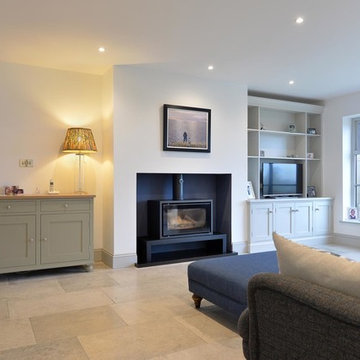
Damian James Bramley, DJB Photography
Ejemplo de salón abierto tradicional renovado de tamaño medio con suelo de piedra caliza, estufa de leña, marco de chimenea de yeso y televisor independiente
Ejemplo de salón abierto tradicional renovado de tamaño medio con suelo de piedra caliza, estufa de leña, marco de chimenea de yeso y televisor independiente
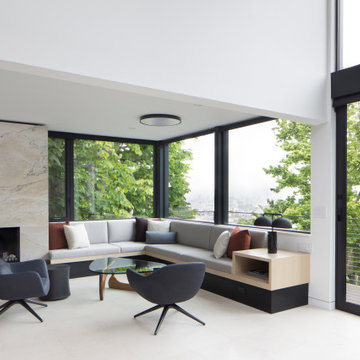
Living room corner built-in sofa with light wood trim and quartzite fireplace surround with black accents and white limestone floors over radiant heating. Cool new lighting and custom pillows and upholstery complete the arrangement.
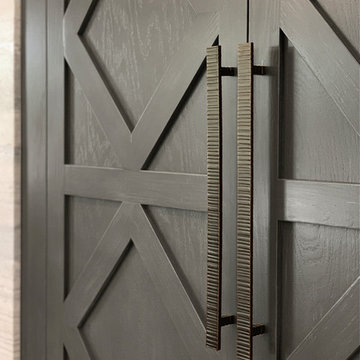
Heather Ryan, Interior Designer
H.Ryan Studio - Scottsdale, AZ
www.hryanstudio.com
Diseño de salón abierto tradicional renovado grande con paredes blancas, suelo de piedra caliza, todas las chimeneas, marco de chimenea de piedra y suelo gris
Diseño de salón abierto tradicional renovado grande con paredes blancas, suelo de piedra caliza, todas las chimeneas, marco de chimenea de piedra y suelo gris
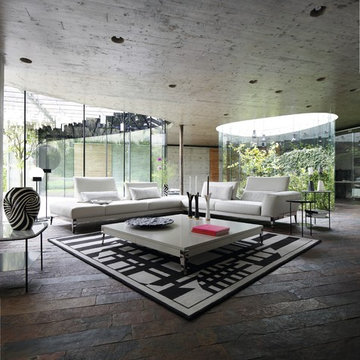
CONNEXE CORNER COMPOSITION
design Studio ROCHE BOBOIS
Upholstered in Soave leather, corrected, embossed grain, pigmented finish. Lumbar cushions in fabric. Adjustable backs with 2 depths (H.86 x D.132 cm) with rocking mechanism. Seat in polyurethane HR foam 35 kg/m3 and polyester fibre. Back in polyurethane HR foam 40 kg/m3 and polyester fibre. Padded armrests in goose feather, polyurethane foam in bi-density HR 40-22 kg/m3 and polyester fibre. Lumbar cushions in goose feather and polyester fibre. Structure in steel, solid pine and plywood. HR elastic straps suspension. Metal base in black nickel finish.
Many compositions, straight sofas and ottomans available.
Manufactured in Europe.
Dimensions: W. 333/360 x H. 76 x D. 105 cm
Other Dimensions:
5-seat sofa : W. 312 x H. 76 x D. 105 cm
Large 4-seat sofa : W. 282 x H. 76 x D. 105 cm
4-seat sofa : W. 252 x H. 76 x D. 105 cm
Large 3-seat sofa : W. 222 x H. 76 x D. 105 cm
3-seat sofa : W. 202 x H. 76 x D. 105 cm
2.5-seat sofa : W. 182 x H. 76 x D. 105 cm
Large armchair : W. 134 x H. 76 x D. 105 cm
Large armchair : W. 124 x H. 76 x D. 105 cm
Large rectangular ottoman : W. 160 x H. 37 x D. 53 cm
Square ottoman : W. 105 x H. 41 x D. 105 cm
Rectangular ottoman : W. 75 x H. 41 x D. 105 cm
This product, like all Roche Bobois pieces, can be customised with a large array of materials, colours and dimensions.
Our showroom advisors are at your disposal and will happily provide you with any additional information and advice.
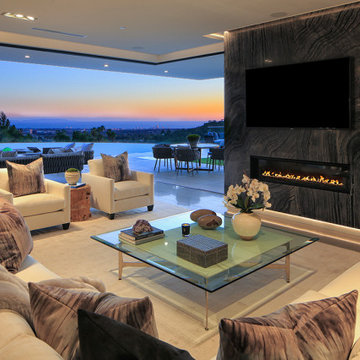
Modern family room with marble linear fireplace and ocean view.
Modelo de salón abierto actual de tamaño medio con paredes blancas, suelo de piedra caliza, chimenea lineal, marco de chimenea de piedra, televisor colgado en la pared y suelo gris
Modelo de salón abierto actual de tamaño medio con paredes blancas, suelo de piedra caliza, chimenea lineal, marco de chimenea de piedra, televisor colgado en la pared y suelo gris
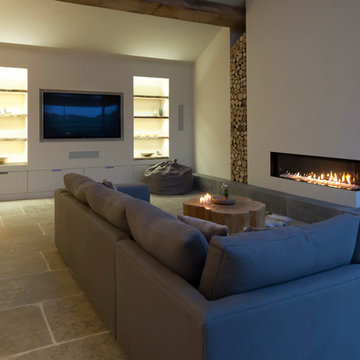
The large Lounge/Living Room extension on a total Barn Renovation in collaboration with Llama Property Developments. Complete with: Swiss Canterlevered Sky Frame Doors, M Design Gas Firebox, 65' 3D Plasma TV with surround sound, remote control Veluxes with automatic rain censors, Lutron Lighting, & Crestron Home Automation. Indian Stone Tiles with underfloor Heating, beautiful bespoke wooden elements such as Ash Tree coffee table, Black Poplar waney edged LED lit shelving, Handmade large 3mx3m sofa and beautiful Interior Design with calming colour scheme throughout.
This project has won 4 Awards.
Images by Andy Marshall Architectural & Interiors Photography.
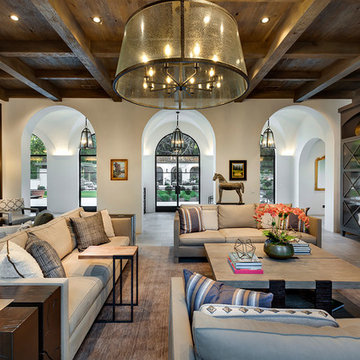
Modelo de salón abierto mediterráneo extra grande con paredes blancas, suelo de piedra caliza y suelo gris
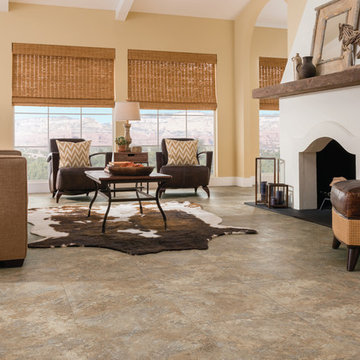
Diseño de salón para visitas abierto clásico renovado grande sin televisor con suelo de piedra caliza, todas las chimeneas, paredes amarillas, marco de chimenea de yeso y suelo beige
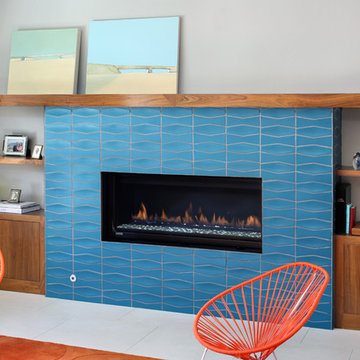
New indoor/outdoor living room with limestone floor tile, claro solid walnut mantel and cabinets, Heath ceramics Diamond & Bowtie fireplace tile. Bernard Andre Photography

Open concept living room with window walls on both sides to take advantage of the incredible views.
Photo by Robinette Architects, Inc.
Ejemplo de salón abierto actual grande con paredes beige, suelo de piedra caliza, chimenea de esquina, marco de chimenea de piedra y televisor colgado en la pared
Ejemplo de salón abierto actual grande con paredes beige, suelo de piedra caliza, chimenea de esquina, marco de chimenea de piedra y televisor colgado en la pared
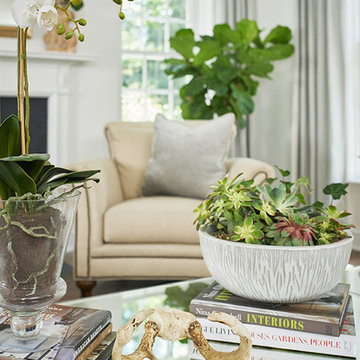
Ashley Avila
Modelo de salón abierto tradicional grande con paredes grises, suelo de piedra caliza, todas las chimeneas, marco de chimenea de piedra y televisor colgado en la pared
Modelo de salón abierto tradicional grande con paredes grises, suelo de piedra caliza, todas las chimeneas, marco de chimenea de piedra y televisor colgado en la pared
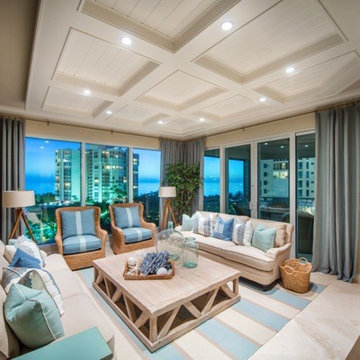
Diseño de salón abierto costero de tamaño medio sin chimenea con paredes beige y suelo de piedra caliza
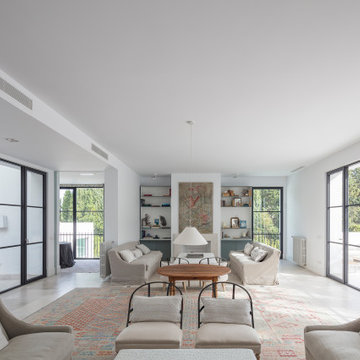
fotografía © Montse Zamorano
Imagen de salón abierto minimalista grande con paredes blancas, suelo de piedra caliza, todas las chimeneas, marco de chimenea de piedra y suelo beige
Imagen de salón abierto minimalista grande con paredes blancas, suelo de piedra caliza, todas las chimeneas, marco de chimenea de piedra y suelo beige
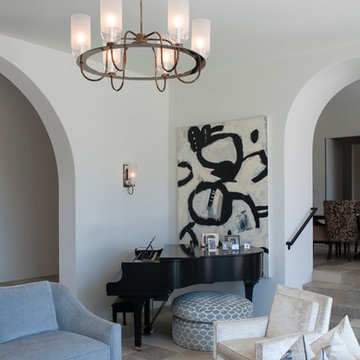
Foto de salón para visitas abierto mediterráneo extra grande con suelo de piedra caliza
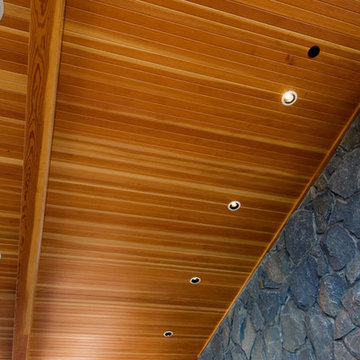
Basalt stone Hydronic concrete stained floors and lots of Fir
photo Tim Park
Foto de salón para visitas abierto actual de tamaño medio con paredes beige, suelo de piedra caliza, todas las chimeneas y marco de chimenea de piedra
Foto de salón para visitas abierto actual de tamaño medio con paredes beige, suelo de piedra caliza, todas las chimeneas y marco de chimenea de piedra
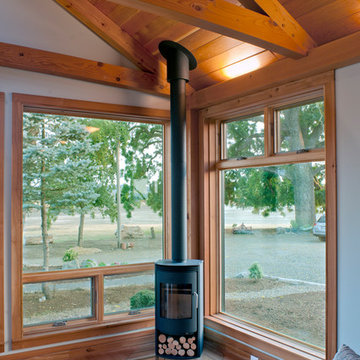
Phil and Rocio, little did you know how perfect your timing was when you came to us and asked for a “small but perfect home”. Fertile ground indeed as we thought about working on something like a precious gem, or what we’re calling a NEW Jewel.
So many of our clients now are building smaller homes because they simply don’t need a bigger one. Seems smart for many reasons: less vacuuming, less heating and cooling, less taxes. And for many, less strain on the finances as we get to the point where retirement shines bright and hopeful.
For the jewel of a home we wanted to start with 1,000 square feet. Enough room for a pleasant common area, a couple of away rooms for bed and work, a couple of bathrooms and yes to a mudroom and pantry. (For Phil and Rocio’s, we ended up with 1,140 square feet.)
The Jewel would not compromise on design intent, envelope or craft intensity. This is the big benefit of the smaller footprint, of course. By using a pure and simple form for the house volume, a true jewel would have enough money in the budget for the highest quality materials, net-zero levels of insulation, triple pane windows, and a high-efficiency heat pump. Additionally, the doors would be handcrafted, the cabinets solid wood, the finishes exquisite, and craftsmanship shudderingly excellent.
Our many thanks to Phil and Rocio for including us in their dream home project. It is truly a Jewel!
From the homeowners (read their full note here):
“It is quite difficult to express the deep sense of gratitude we feel towards everyone that contributed to the Jewel…many of which I don’t have the ability to send this to, or even be able to name. The artistic, creative flair combined with real-life practicality is a major component of our place we will love for many years to come.
Please pass on our thanks to everyone that was involved. We look forward to visits from any and all as time goes by."
–Phil and Rocio
Read more about the first steps for this Jewel on our blog.
Reclaimed Wood, Kitchen Cabinetry, Bedroom Door: Pioneer Millworks
Entry door: NEWwoodworks
Professional Photos: Loren Nelson Photography
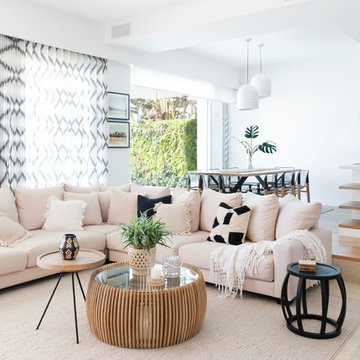
Interior Design by Donna Guyler Design
Foto de salón abierto contemporáneo grande con paredes blancas, suelo de piedra caliza, televisor colgado en la pared y suelo beige
Foto de salón abierto contemporáneo grande con paredes blancas, suelo de piedra caliza, televisor colgado en la pared y suelo beige
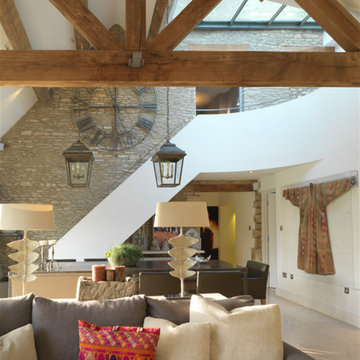
Antique Indian fabric cushions and a framed antique Nepalese kimono bring accents of colour to an earthy colour palette in the contemporary living area.
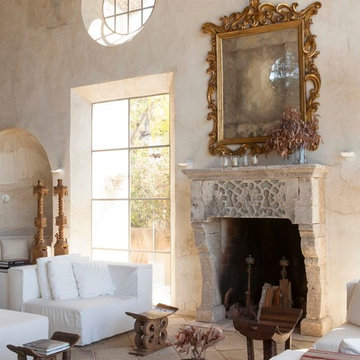
Antique limestone fireplace, architectural element, stone portals, reclaimed limestone floors, and opus sectile inlayes were all supplied by Ancient Surfaces for this one of a kind $20 million Ocean front Malibu estate that sits right on the sand.
For more information and photos of our products please visit us at: www.AncientSurfaces.com
or call us at: (212) 461-0245
1.920 ideas para salones abiertos con suelo de piedra caliza
4