1.920 ideas para salones abiertos con suelo de piedra caliza
Filtrar por
Presupuesto
Ordenar por:Popular hoy
161 - 180 de 1920 fotos
Artículo 1 de 3
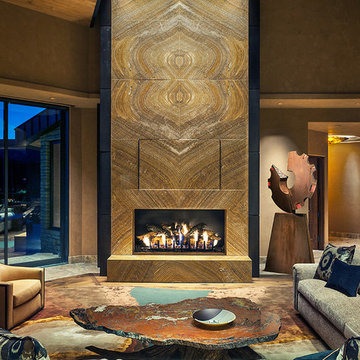
Mark Boisclair Photography, Architecture: Kilbane Architects, Scottsdale. Contractor: Joel Detar, Interior Design: Susie Hersker and Elaine Ryckman, custom area rug: Scott Group.Fabulous 17' tall fireplace with 4-way quad book matched onyx. Pattern matches on sides and hearth, as well as when TV doors are open.
venetian plaster walls, wood ceiling, hardwood floor with stone tile border, Petrified wood coffee table, custom hand made rug,
Slab stone fabrication by Stockett Tile and Granite, Phoenix..
Architecture: Kilbane Architects, Scottsdale
Contractor: Joel Detar
Sculpture: Slater Sculpture, Phoenix
Interior Design: Susie Hersker and Elaine Ryckman
Project designed by Susie Hersker’s Scottsdale interior design firm Design Directives. Design Directives is active in Phoenix, Paradise Valley, Cave Creek, Carefree, Sedona, and beyond.
For more about Design Directives, click here: https://susanherskerasid.com/
To learn more about this project, click here: https://susanherskerasid.com/sedona/
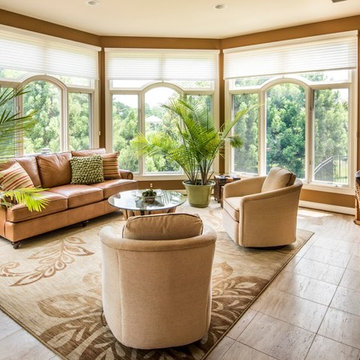
Modelo de salón para visitas abierto tropical de tamaño medio sin chimenea con paredes marrones, suelo de piedra caliza y suelo beige
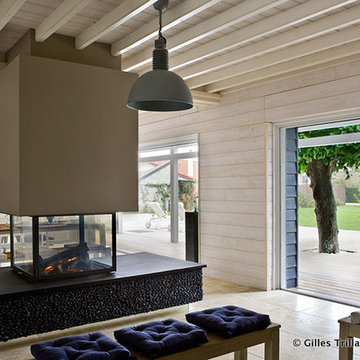
Gilles Trillard
Diseño de salón abierto bohemio grande sin televisor con paredes beige, suelo de piedra caliza, marco de chimenea de piedra, chimeneas suspendidas y suelo beige
Diseño de salón abierto bohemio grande sin televisor con paredes beige, suelo de piedra caliza, marco de chimenea de piedra, chimeneas suspendidas y suelo beige
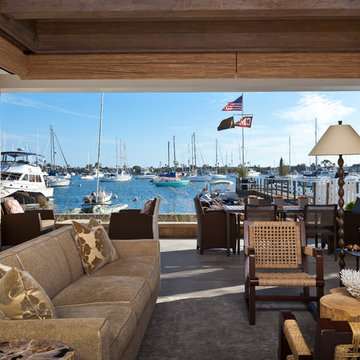
Mark Lohman Photography
Diseño de salón con barra de bar abierto marinero de tamaño medio con paredes blancas, suelo de piedra caliza, todas las chimeneas, marco de chimenea de piedra, televisor colgado en la pared y suelo beige
Diseño de salón con barra de bar abierto marinero de tamaño medio con paredes blancas, suelo de piedra caliza, todas las chimeneas, marco de chimenea de piedra, televisor colgado en la pared y suelo beige
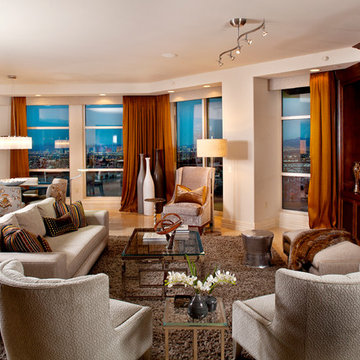
Jim K. Decker, Photographer
A variety of taupe and grey upholstered pieces create a comfy Great Room...The copper drapery panels add drama and warmth as well as relate to the focal point artwork over the buffet...

Great Room featuring a symmetrical seating arrangement with custom made blue sectional sofas and custom made modern swivel chairs. Grounded with a neutral shag area rug. Custom designed built-in cabinetry.
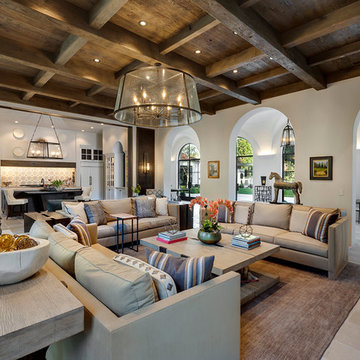
Modelo de salón abierto mediterráneo extra grande con paredes blancas, suelo de piedra caliza y suelo gris
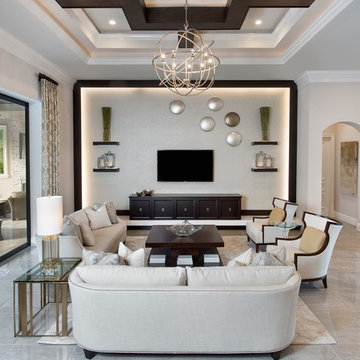
Giovanni Photography
Diseño de salón para visitas abierto tradicional renovado de tamaño medio sin chimenea con paredes beige, suelo de piedra caliza, televisor colgado en la pared y suelo blanco
Diseño de salón para visitas abierto tradicional renovado de tamaño medio sin chimenea con paredes beige, suelo de piedra caliza, televisor colgado en la pared y suelo blanco
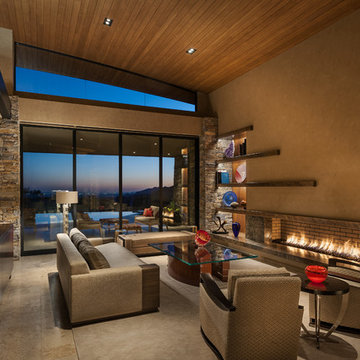
Open living room with neutral beige background, custom sofa and chairs, coffee table by Susan Hersker, custom entry door and windows by Slater Sculpture, reflecting pond entry,
Photo: Mark Boisclair
Contractor: Manship Builder
Architect: Bing Hu
Interior Design: Susan Hersker and Elaine Ryckman
Project designed by Susie Hersker’s Scottsdale interior design firm Design Directives. Design Directives is active in Phoenix, Paradise Valley, Cave Creek, Carefree, Sedona, and beyond.
For more about Design Directives, click here: https://susanherskerasid.com/
To learn more about this project, click here: https://susanherskerasid.com/desert-contemporary/
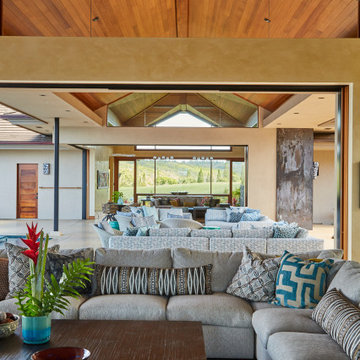
Great Room - Grand Lanai - Entertainment Room
Imagen de salón abierto y abovedado actual extra grande con paredes multicolor, suelo de piedra caliza, pared multimedia y suelo multicolor
Imagen de salón abierto y abovedado actual extra grande con paredes multicolor, suelo de piedra caliza, pared multimedia y suelo multicolor
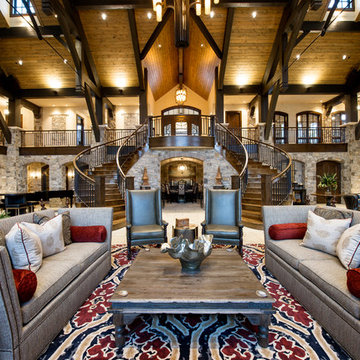
This exclusive guest home features excellent and easy to use technology throughout. The idea and purpose of this guesthouse is to host multiple charity events, sporting event parties, and family gatherings. The roughly 90-acre site has impressive views and is a one of a kind property in Colorado.
The project features incredible sounding audio and 4k video distributed throughout (inside and outside). There is centralized lighting control both indoors and outdoors, an enterprise Wi-Fi network, HD surveillance, and a state of the art Crestron control system utilizing iPads and in-wall touch panels. Some of the special features of the facility is a powerful and sophisticated QSC Line Array audio system in the Great Hall, Sony and Crestron 4k Video throughout, a large outdoor audio system featuring in ground hidden subwoofers by Sonance surrounding the pool, and smart LED lighting inside the gorgeous infinity pool.
J Gramling Photos
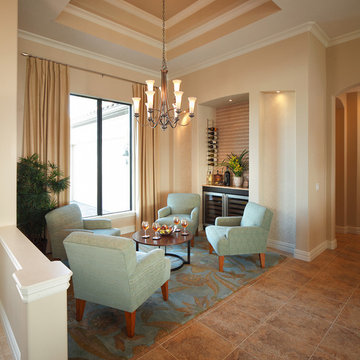
Our Fabulous Features Include:
Beautiful Lake Front Home-site
Private guest wing
Open Great Room Design
Gourmet Kitchen to die for
Burton's Original All Glass Dining Room
Infinity Edge Pool/Spa
Outdoor Living with FP
All Glass View-Wall at Master BR
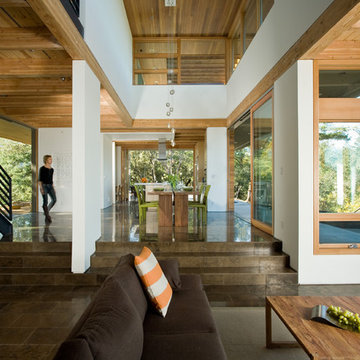
Russell Abraham
Foto de salón abierto minimalista de tamaño medio con paredes blancas, suelo de piedra caliza y suelo marrón
Foto de salón abierto minimalista de tamaño medio con paredes blancas, suelo de piedra caliza y suelo marrón
Dark grey furniture has been used in this open concept living/dining/kitchen space to maximize the sleek and sophisticated look of this modern home. Coupled with the rich dark mahogany wood used throughout the space it creates a very urban masculine feel. White walls and limestone accents like the ribbon fireplace surround keep the room bright and airy as do the enormous sliders that bring that much sought after indoor/outdoor living style.
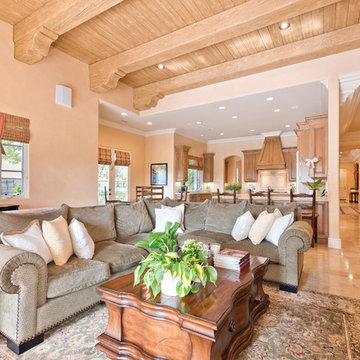
Modelo de salón abierto clásico grande con paredes rosas, suelo de piedra caliza, todas las chimeneas, marco de chimenea de piedra y pared multimedia
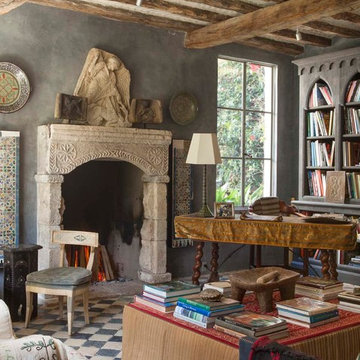
Antique limestone fireplace, architectural element, stone portals, reclaimed limestone floors, and opus sectile inlayes were all supplied by Ancient Surfaces for this one of a kind $20 million Ocean front Malibu estate that sits right on the sand.
For more information and photos of our products please visit us at: www.AncientSurfaces.com
or call us at: (212) 461-0245
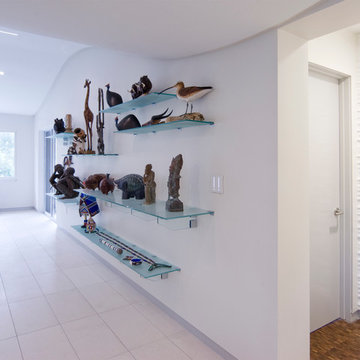
The main living space of the AM Apartment features an undulating curved ceiling which unifies the living room, kitchen and entry into a single dramatic space. Dimming LED lights in custom recesses provide a soft, even illumination. The floor is limestone tiles with palmwood accents in the niches leading to the bedrooms (shown to the right). Also shown is a textured plaster wall with grazing light and glass shelves to display the owner's collection of African art.
photo by Carl Solander
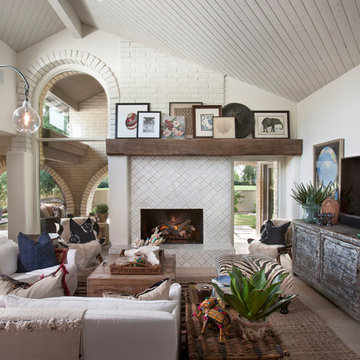
Imagen de salón abierto clásico renovado grande con paredes blancas, suelo de piedra caliza, todas las chimeneas, marco de chimenea de ladrillo, televisor independiente y suelo beige
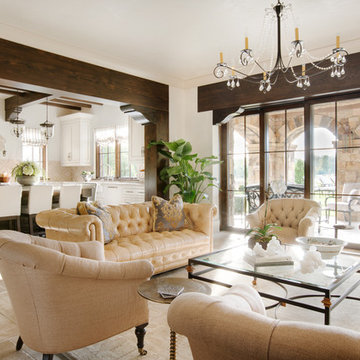
Gabriel Builders Showroom/Gathering room off functioning kitchen with pewter island. LImestone floors, plaster walls, Douglas Fir beams. Limestone floor extends thru lift and slide doors to outdoor arched porch with gas lanterns and swimming pool. View of Cliffs at Mountain Park golf course and NC mountains
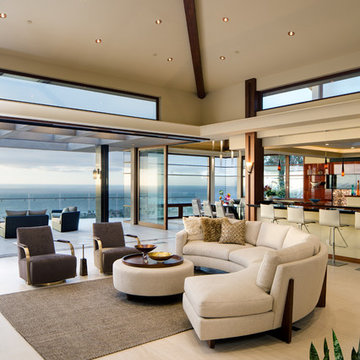
Modern, Transitional, energy efficient Project in La Jolla with Panoramic views from almost every rooms.
Photos by Jim Brady
A modern Mediterranean project, panoramic ocean view with Persian architecture and Frank Loyd wright inspiration. Designed based on passive solar design. lots of daylights, cross ventilation in all rooms, pyramid ceiling and pyramid skylights, stone flooring as thermal mass to moderate temperature. use of wind catcher to prevent mold and moisture issues on the basement. Water efficient landscaping was used through out. privacy and shade was provided.energy efficient and comfortable home.
energy star appliance and HVAC. solar panel, solar water heater and instant water heater were used.
1.920 ideas para salones abiertos con suelo de piedra caliza
9