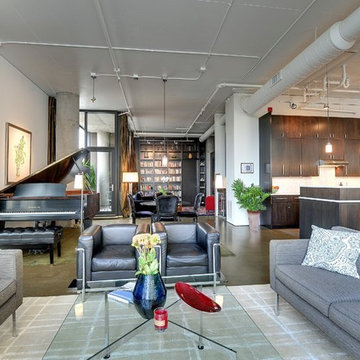9.584 ideas para salones abiertos con suelo de cemento
Filtrar por
Presupuesto
Ordenar por:Popular hoy
81 - 100 de 9584 fotos
Artículo 1 de 3

Mariko Reed
Modelo de salón para visitas abierto moderno extra grande con paredes blancas, suelo de cemento, chimenea lineal, marco de chimenea de hormigón y televisor retractable
Modelo de salón para visitas abierto moderno extra grande con paredes blancas, suelo de cemento, chimenea lineal, marco de chimenea de hormigón y televisor retractable

With a compact form and several integrated sustainable systems, the Capitol Hill Residence achieves the client’s goals to maximize the site’s views and resources while responding to its micro climate. Some of the sustainable systems are architectural in nature. For example, the roof rainwater collects into a steel entry water feature, day light from a typical overcast Seattle sky penetrates deep into the house through a central translucent slot, and exterior mounted mechanical shades prevent excessive heat gain without sacrificing the view. Hidden systems affect the energy consumption of the house such as the buried geothermal wells and heat pumps that aid in both heating and cooling, and a 30 panel photovoltaic system mounted on the roof feeds electricity back to the grid.
The minimal foundation sits within the footprint of the previous house, while the upper floors cantilever off the foundation as if to float above the front entry water feature and surrounding landscape. The house is divided by a sloped translucent ceiling that contains the main circulation space and stair allowing daylight deep into the core. Acrylic cantilevered treads with glazed guards and railings keep the visual appearance of the stair light and airy allowing the living and dining spaces to flow together.
While the footprint and overall form of the Capitol Hill Residence were shaped by the restrictions of the site, the architectural and mechanical systems at work define the aesthetic. Working closely with a team of engineers, landscape architects, and solar designers we were able to arrive at an elegant, environmentally sustainable home that achieves the needs of the clients, and fits within the context of the site and surrounding community.
(c) Steve Keating Photography
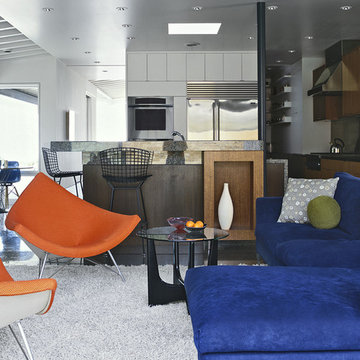
Family room looking out to pool
Diseño de salón abierto vintage grande con paredes blancas, suelo de cemento y suelo gris
Diseño de salón abierto vintage grande con paredes blancas, suelo de cemento y suelo gris

This 2,500 square-foot home, combines the an industrial-meets-contemporary gives its owners the perfect place to enjoy their rustic 30- acre property. Its multi-level rectangular shape is covered with corrugated red, black, and gray metal, which is low-maintenance and adds to the industrial feel.
Encased in the metal exterior, are three bedrooms, two bathrooms, a state-of-the-art kitchen, and an aging-in-place suite that is made for the in-laws. This home also boasts two garage doors that open up to a sunroom that brings our clients close nature in the comfort of their own home.
The flooring is polished concrete and the fireplaces are metal. Still, a warm aesthetic abounds with mixed textures of hand-scraped woodwork and quartz and spectacular granite counters. Clean, straight lines, rows of windows, soaring ceilings, and sleek design elements form a one-of-a-kind, 2,500 square-foot home

Reflections of art deco styling can be seen throughout the property to give a newfound level of elegance and class.
– DGK Architects
Modelo de salón para visitas abierto, cemento y gris actual de tamaño medio con paredes negras, televisor colgado en la pared, suelo de cemento, chimenea lineal, marco de chimenea de piedra y suelo gris
Modelo de salón para visitas abierto, cemento y gris actual de tamaño medio con paredes negras, televisor colgado en la pared, suelo de cemento, chimenea lineal, marco de chimenea de piedra y suelo gris
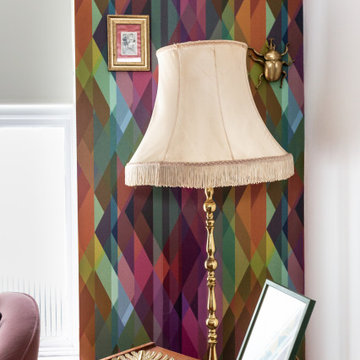
Complete remodel of a Georgian Townhouse. Opening up of downstairs space to create a living, dining, kitchen and courtyard
Ejemplo de salón abierto bohemio grande con paredes blancas, suelo de cemento, televisor colgado en la pared y papel pintado
Ejemplo de salón abierto bohemio grande con paredes blancas, suelo de cemento, televisor colgado en la pared y papel pintado

Image by Carli Wilson Photography.
Imagen de salón abierto costero de tamaño medio con paredes blancas, suelo de cemento, todas las chimeneas, marco de chimenea de hormigón, televisor colgado en la pared, suelo blanco y vigas vistas
Imagen de salón abierto costero de tamaño medio con paredes blancas, suelo de cemento, todas las chimeneas, marco de chimenea de hormigón, televisor colgado en la pared, suelo blanco y vigas vistas
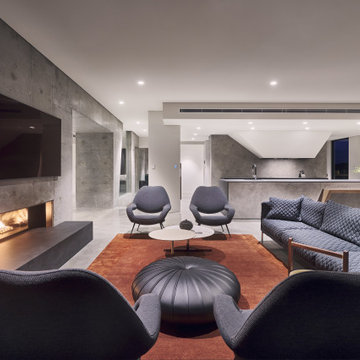
Diseño de salón abierto moderno grande con paredes grises, suelo de cemento, marco de chimenea de hormigón, televisor colgado en la pared, suelo gris y chimenea lineal
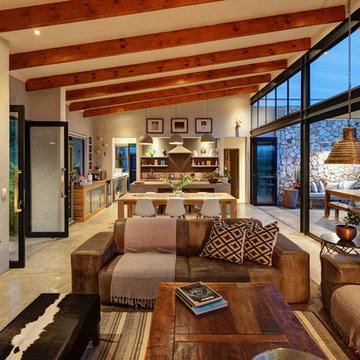
Photo Credit: Chantel Madgwick
Diseño de salón abierto de estilo americano pequeño con paredes grises, suelo de cemento, estufa de leña y suelo gris
Diseño de salón abierto de estilo americano pequeño con paredes grises, suelo de cemento, estufa de leña y suelo gris
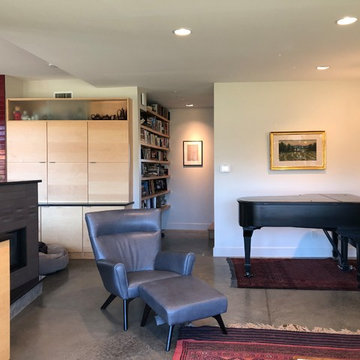
Imagen de salón abierto escandinavo pequeño con paredes blancas, suelo de cemento, chimenea de doble cara, marco de chimenea de hormigón, televisor colgado en la pared y suelo gris

Сергей Красюк
Modelo de salón abierto contemporáneo de tamaño medio con suelo de cemento, chimeneas suspendidas, marco de chimenea de metal, suelo gris y paredes grises
Modelo de salón abierto contemporáneo de tamaño medio con suelo de cemento, chimeneas suspendidas, marco de chimenea de metal, suelo gris y paredes grises
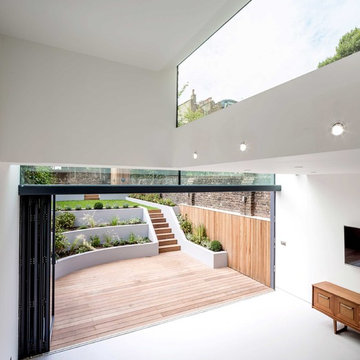
A comprehensive renovation and extension of a Grade 2 Listed Building within the Cross Street Conservation Area in Islington, London.
The extension of this listed property involved sensitive negotiations with the planning authorities to secure a successful outcome. Once secured, this project involved extensive remodelling throughout and the construction of a part two storey extension to the rear to create dramatic living accommodation that spills out into the garden behind. The renovation and terracing of the garden adds to the spatial qualities of the internal and external living space. A master suite in the converted loft completed the works, releasing views across the surrounding London rooftops.

Ejemplo de salón para visitas abierto moderno extra grande sin chimenea y televisor con paredes blancas, suelo de cemento y suelo gris
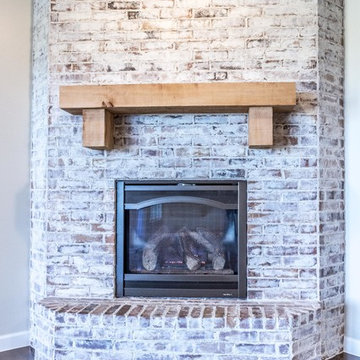
Brick-surround corner fireplace, wood mantle and stained concrete floors by Mark Payne Homes.
Acme Brick: Wrens Creek with a medium white mortar smear
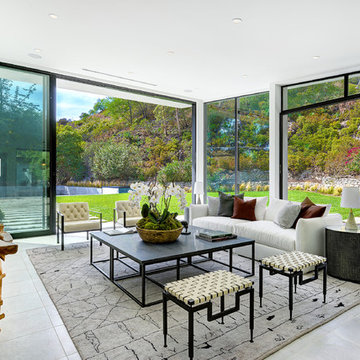
Ejemplo de salón abierto moderno de tamaño medio sin chimenea con paredes blancas, suelo blanco y suelo de cemento
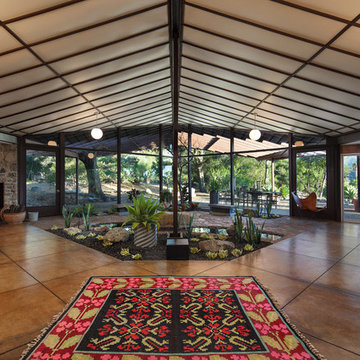
Designer: Allen Construction
General Contractor: Allen Construction
Photographer: Jim Bartsch Photography
Imagen de salón abierto vintage con suelo de cemento, todas las chimeneas y marco de chimenea de piedra
Imagen de salón abierto vintage con suelo de cemento, todas las chimeneas y marco de chimenea de piedra
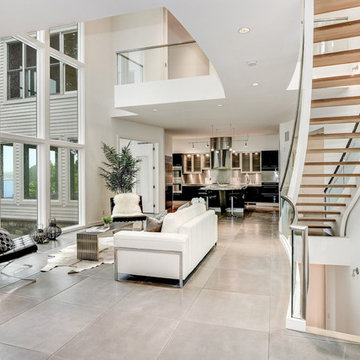
Gorgeous Modern Waterfront home with concrete floors,
walls of glass, open layout, glass stairs,
Diseño de salón para visitas abierto contemporáneo grande sin televisor con paredes blancas, suelo de cemento, todas las chimeneas, marco de chimenea de baldosas y/o azulejos y suelo gris
Diseño de salón para visitas abierto contemporáneo grande sin televisor con paredes blancas, suelo de cemento, todas las chimeneas, marco de chimenea de baldosas y/o azulejos y suelo gris
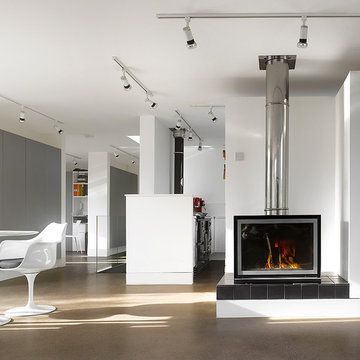
Will Pryce
Ejemplo de salón abierto actual grande con suelo de cemento y estufa de leña
Ejemplo de salón abierto actual grande con suelo de cemento y estufa de leña
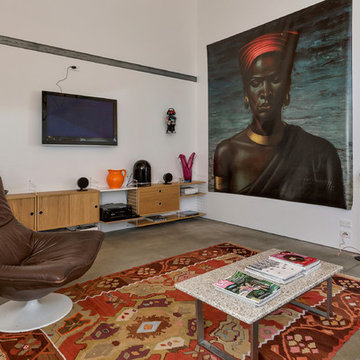
Diseño de salón abierto contemporáneo de tamaño medio con paredes blancas, suelo de cemento, estufa de leña, televisor colgado en la pared y suelo gris
9.584 ideas para salones abiertos con suelo de cemento
5
