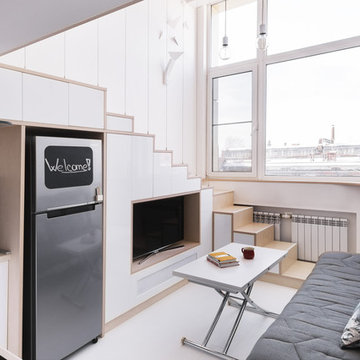6.045 ideas para salones abiertos con suelo blanco
Filtrar por
Presupuesto
Ordenar por:Popular hoy
261 - 280 de 6045 fotos
Artículo 1 de 3
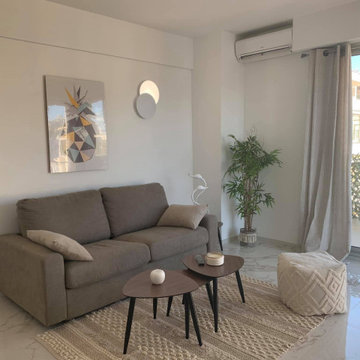
Salon cosy et chaleureux
Ejemplo de salón abierto minimalista de tamaño medio con paredes blancas, suelo de mármol y suelo blanco
Ejemplo de salón abierto minimalista de tamaño medio con paredes blancas, suelo de mármol y suelo blanco
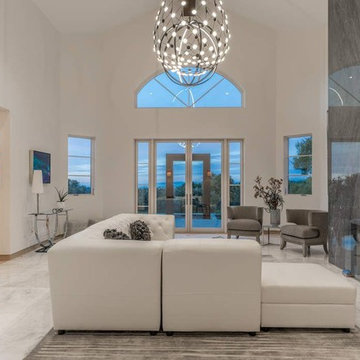
Offering 5200 sq. ft., this beautiful residence was thoughtfully laid out for privacy and comfort. The spacious and functional single level floorplan includes four bedroom suites and a fifth full bath that are strategically located in separate wings of the home.
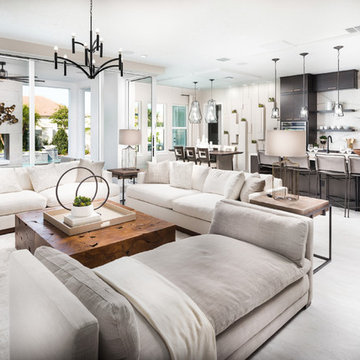
Studio Peck Photography
Foto de salón abierto contemporáneo grande con suelo blanco
Foto de salón abierto contemporáneo grande con suelo blanco
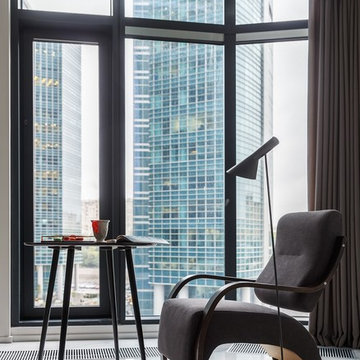
Фотограф:Сергей Красюк
Modelo de biblioteca en casa abierta contemporánea pequeña con paredes blancas, suelo de baldosas de porcelana, todas las chimeneas, marco de chimenea de yeso, televisor colgado en la pared y suelo blanco
Modelo de biblioteca en casa abierta contemporánea pequeña con paredes blancas, suelo de baldosas de porcelana, todas las chimeneas, marco de chimenea de yeso, televisor colgado en la pared y suelo blanco
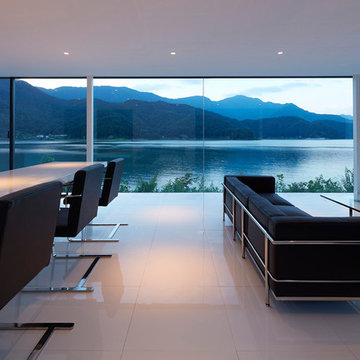
Yamanashi, Japan
Weekend House
2016
Modelo de salón abierto minimalista con suelo blanco
Modelo de salón abierto minimalista con suelo blanco
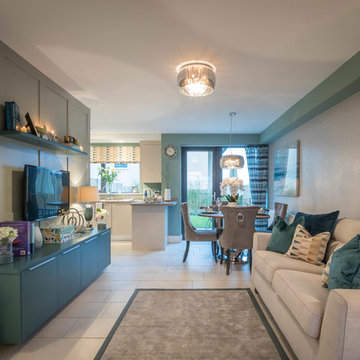
Diseño de salón abierto contemporáneo grande con paredes grises, televisor colgado en la pared y suelo blanco
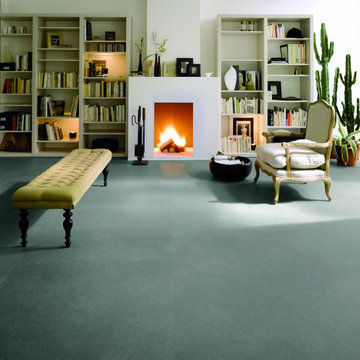
Large format thin porcelain tile in a beautiful bluestone look.
Modelo de salón abierto minimalista de tamaño medio con paredes blancas, suelo de cemento, todas las chimeneas, marco de chimenea de yeso y suelo blanco
Modelo de salón abierto minimalista de tamaño medio con paredes blancas, suelo de cemento, todas las chimeneas, marco de chimenea de yeso y suelo blanco

PICTURED
The living room area with the 2 x 2 mt (6,5 x 6,5 ft) infinity pool, completed by a thin veil of water, softly falling from the ceiling. Filtration, purification, water heating and whirlpool systems complete the pool.
On the back of the water blade, a technical volume, where a small guest bathroom has been created.
This part of the living room can be closed by sliding and folding walls (in the photo), in order to obtain a third bedroom.
/
NELLA FOTO
La zona del soggiorno con la vasca a sfioro di mt 2 x 2, completata da sottile velo d'acqua, in caduta morbida da soffitto. Impianti di filtrazione, purificazione, riscaldamento acqua ed idromassaggio completano la vasca.
Sul retro della lama d'acqua, un volume tecnico, in cui si è ricavato un piccolo bagno ospiti.
Questa parte del soggiorno è separabile dal resto a mezzo pareti scorrevoli ed ripiegabili (nella foto), al fine di ricavare una terza camera da letto.
/
THE PROJECT
Our client wanted a town home from where he could enjoy the beautiful Ara Pacis and Tevere view, “purified” from traffic noises and lights.
Interior design had to contrast the surrounding ancient landscape, in order to mark a pointbreak from surroundings.
We had to completely modify the general floorplan, making space for a large, open living (150 mq, 1.600 sqf). We added a large internal infinity-pool in the middle, completed by a high, thin waterfall from he ceiling: such a demanding work awarded us with a beautifully relaxing hall, where the whisper of water offers space to imagination...
The house has an open italian kitchen, 2 bedrooms and 3 bathrooms.
/
IL PROGETTO
Il nostro cliente desiderava una casa di città, da cui godere della splendida vista di Ara Pacis e Tevere, "purificata" dai rumori e dalle luci del traffico.
Il design degli interni doveva contrastare il paesaggio antico circostante, al fine di segnare un punto di rottura con l'esterno.
Abbiamo dovuto modificare completamente la planimetria generale, creando spazio per un ampio soggiorno aperto (150 mq, 1.600 mq). Abbiamo aggiunto una grande piscina a sfioro interna, nel mezzo del soggiorno, completata da un'alta e sottile cascata, con un velo d'acqua che scende dolcemente dal soffitto.
Un lavoro così impegnativo ci ha premiato con ambienti sorprendentemente rilassanti, dove il sussurro dell'acqua offre spazio all'immaginazione ...
Una cucina italiana contemporanea, separata dal soggiorno da una vetrata mobile curva, 2 camere da letto e 3 bagni completano il progetto.
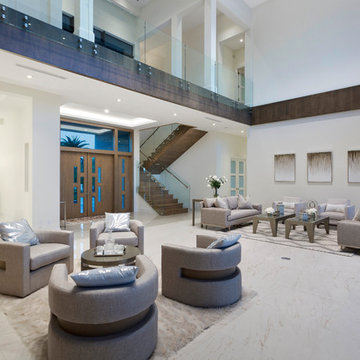
Ejemplo de salón para visitas abierto moderno extra grande con paredes blancas, suelo de baldosas de porcelana, chimenea lineal, marco de chimenea de piedra y suelo blanco
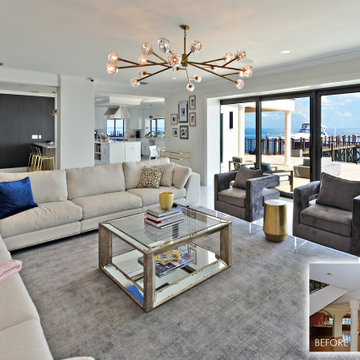
The Design Styles Architecture team beautifully remodeled the exterior and interior of this Carolina Circle home. The home was originally built in 1973 and was 5,860 SF; the remodel added 1,000 SF to the total under air square-footage. The exterior of the home was revamped to take your typical Mediterranean house with yellow exterior paint and red Spanish style roof and update it to a sleek exterior with gray roof, dark brown trim, and light cream walls. Additions were done to the home to provide more square footage under roof and more room for entertaining. The master bathroom was pushed out several feet to create a spacious marbled master en-suite with walk in shower, standing tub, walk in closets, and vanity spaces. A balcony was created to extend off of the second story of the home, creating a covered lanai and outdoor kitchen on the first floor. Ornamental columns and wrought iron details inside the home were removed or updated to create a clean and sophisticated interior. The master bedroom took the existing beam support for the ceiling and reworked it to create a visually stunning ceiling feature complete with up-lighting and hanging chandelier creating a warm glow and ambiance to the space. An existing second story outdoor balcony was converted and tied in to the under air square footage of the home, and is now used as a workout room that overlooks the ocean. The existing pool and outdoor area completely updated and now features a dock, a boat lift, fire features and outdoor dining/ kitchen.
Photo by: Design Styles Architecture
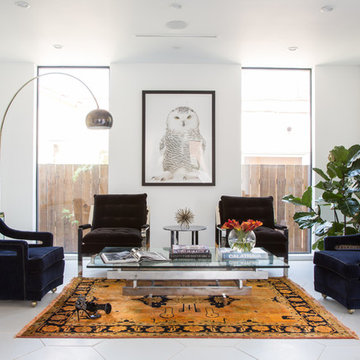
Modelo de salón abierto contemporáneo de tamaño medio sin chimenea y televisor con paredes blancas, suelo blanco, suelo de baldosas de porcelana y alfombra
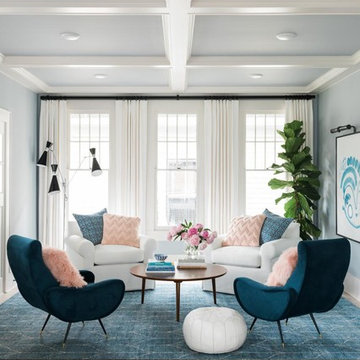
Photo Credit: Robert Peterson- Rustic White Photography
Midcentury-Inspired Living Room Pops With Blue + Pink
Four plush chairs take center stage in the newly-remodeled living room at HGTV Urban Oasis 2017, highlighting the architecture of this Craftsman layout with historical inspiration.
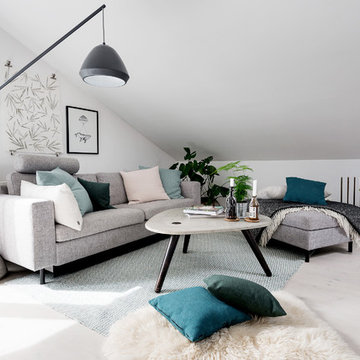
© Christian Johansson / papac
Diseño de salón abierto nórdico de tamaño medio con paredes blancas, suelo de madera clara y suelo blanco
Diseño de salón abierto nórdico de tamaño medio con paredes blancas, suelo de madera clara y suelo blanco
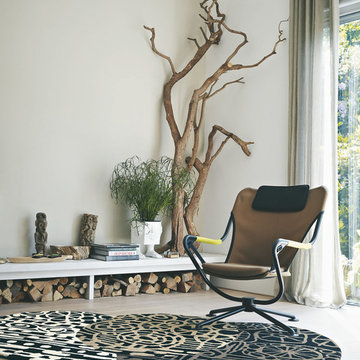
Imagen de salón abierto escandinavo sin chimenea con paredes blancas, suelo de madera pintada y suelo blanco
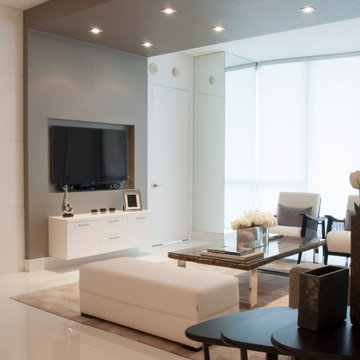
Modelo de salón para visitas abierto contemporáneo de tamaño medio sin chimenea con paredes blancas, suelo de baldosas de porcelana, televisor colgado en la pared y suelo blanco
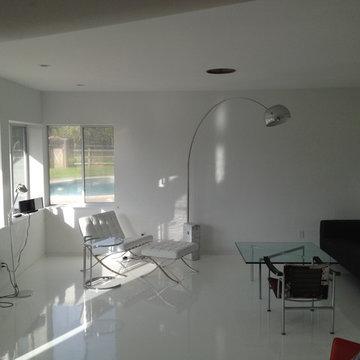
Epoxy floors ($5 per square foot)
Foto de salón abierto moderno con paredes blancas y suelo blanco
Foto de salón abierto moderno con paredes blancas y suelo blanco
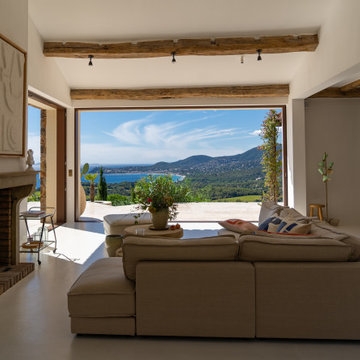
Maison neuve avec de l'ancien
Modelo de salón abierto mediterráneo grande con suelo de cemento, todas las chimeneas, marco de chimenea de ladrillo, suelo blanco y vigas vistas
Modelo de salón abierto mediterráneo grande con suelo de cemento, todas las chimeneas, marco de chimenea de ladrillo, suelo blanco y vigas vistas
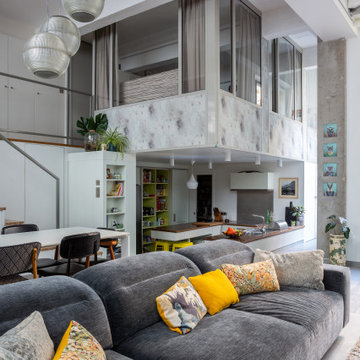
Grand salon contemporain et cosy en duplex. Grande hauteur sous plafond, cuisine et salle à manger ouvertes.
Modelo de salón con barra de bar abierto y gris y blanco contemporáneo grande con paredes blancas y suelo blanco
Modelo de salón con barra de bar abierto y gris y blanco contemporáneo grande con paredes blancas y suelo blanco
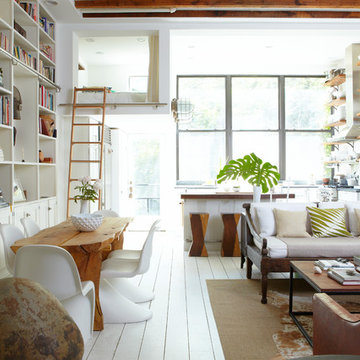
Graham Atkins-Hughes
Diseño de biblioteca en casa abierta costera grande con paredes blancas, suelo de madera pintada, suelo blanco y alfombra
Diseño de biblioteca en casa abierta costera grande con paredes blancas, suelo de madera pintada, suelo blanco y alfombra
6.045 ideas para salones abiertos con suelo blanco
14
