6.045 ideas para salones abiertos con suelo blanco
Filtrar por
Presupuesto
Ordenar por:Popular hoy
221 - 240 de 6045 fotos
Artículo 1 de 3
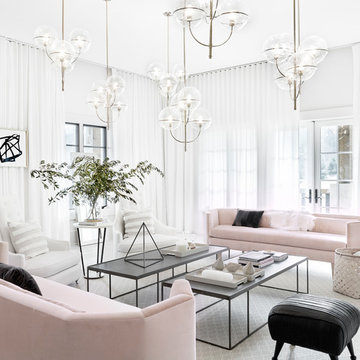
MCGINN PHOTOGRAPHY
Imagen de salón para visitas abierto actual grande sin chimenea y televisor con paredes blancas, suelo de madera pintada y suelo blanco
Imagen de salón para visitas abierto actual grande sin chimenea y televisor con paredes blancas, suelo de madera pintada y suelo blanco

4 Chartier Circle is a sun soaked 5000+ square foot, custom built home that sits a-top Ocean Cliff in Newport Rhode Island. The home features custom finishes, lighting and incredible views. This home features five bedrooms and six bathrooms, a 3 car garage, exterior patio with gas fired, fire pit a fully finished basement and a third floor master suite complete with it's own wet bar. The home also features a spacious balcony in each master suite, designer bathrooms and an incredible chef's kitchen and butlers pantry. The views from all angles of this home are spectacular.
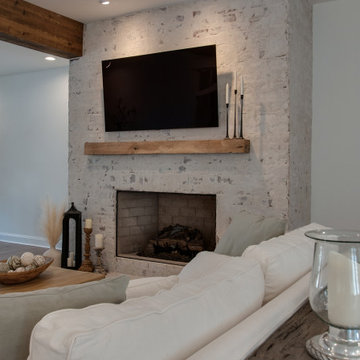
Imagen de salón abierto campestre de tamaño medio con paredes blancas, suelo de madera en tonos medios, marco de chimenea de ladrillo, televisor colgado en la pared, suelo blanco y vigas vistas

If this isn't the perfect place to take a nap or read a book, I don't know what is! This amazing farmhouse style living room brings a new definition to cozy. Everything from the comforting colors to a very comfortable couch and chair. With the addition of a new vinyl bow window, we were able to accent the bright colors and truly make them pop. It's also the perfect little nook for you or your kids to sit on and admire a sunny or rainy day!
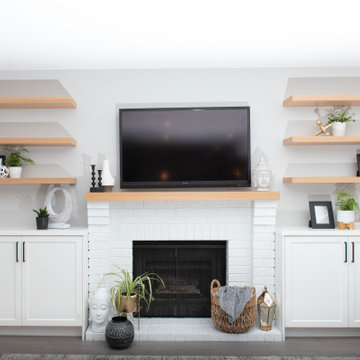
This is the living room after total over haul
Ejemplo de salón abierto de estilo de casa de campo grande con paredes grises, suelo laminado, todas las chimeneas, marco de chimenea de ladrillo y suelo blanco
Ejemplo de salón abierto de estilo de casa de campo grande con paredes grises, suelo laminado, todas las chimeneas, marco de chimenea de ladrillo y suelo blanco
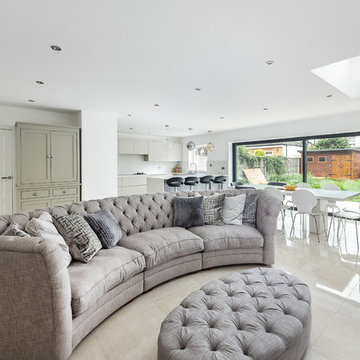
A two storey side extension and one storey rear extension, loft conversion and full house refurbishment. The final house is 5 bedrooms and 5 bathrooms, with a very wide open plan kitchen, gym and living room.
The refurbishment highlights were, Italian porcelain tiles throughout, K render, Alu-clad windows throughout, ultra slim aluminium sliding door, underfloor heating throughout, NEST thermostats.
We also had prefinished internal panelled doors for high quality finish.
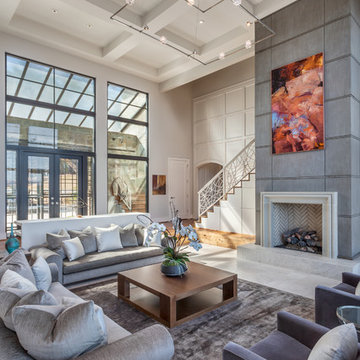
Imagen de salón abierto actual con paredes blancas, suelo de baldosas de cerámica, todas las chimeneas, marco de chimenea de baldosas y/o azulejos y suelo blanco
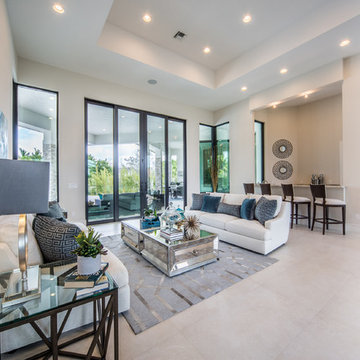
Imagen de salón abierto contemporáneo de tamaño medio con paredes blancas, suelo de baldosas de cerámica, todas las chimeneas, marco de chimenea de piedra y suelo blanco
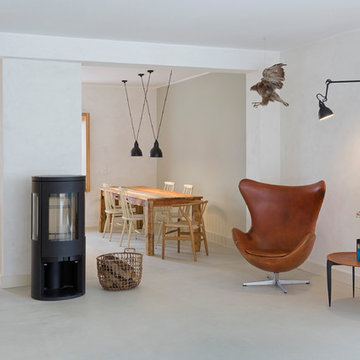
Fotograf: Jens Schumann
Der vielsagende Name „Black Beauty“ lag den Bauherren und Architekten nach Fertigstellung des anthrazitfarbenen Fassadenputzes auf den Lippen. Zusammen mit den ausgestülpten Fensterfaschen in massivem Lärchenholz ergibt sich ein reizvolles Spiel von Farbe und Material, Licht und Schatten auf der Fassade in dem sonst eher unauffälligen Straßenzug in Berlin-Biesdorf.
Das ursprünglich beige verklinkerte Fertighaus aus den 90er Jahren sollte den Bedürfnissen einer jungen Familie angepasst werden. Sie leitet ein erfolgreiches Internet-Startup, Er ist Ramones-Fan und -Sammler, Moderator und Musikjournalist, die Tochter ist gerade geboren. So modern und unkonventionell wie die Bauherren sollte auch das neue Heim werden. Eine zweigeschossige Galeriesituation gibt dem Eingangsbereich neue Großzügigkeit, die Zusammenlegung von Räumen im Erdgeschoss und die Neugliederung im Obergeschoss bieten eindrucksvolle Durchblicke und sorgen für Funktionalität, räumliche Qualität, Licht und Offenheit.
Zentrale Gestaltungselemente sind die auch als Sitzgelegenheit dienenden Fensterfaschen, die filigranen Stahltüren als Sonderanfertigung sowie der ebenso zum industriellen Charme der Türen passende Sichtestrich-Fußboden. Abgerundet wird der vom Charakter her eher kraftvolle und cleane industrielle Stil durch ein zartes Farbkonzept in Blau- und Grüntönen Skylight, Light Blue und Dix Blue und einer Lasurtechnik als Grundton für die Wände und kräftigere Farbakzente durch Craqueléfliesen von Golem. Ausgesuchte Leuchten und Lichtobjekte setzen Akzente und geben den Räumen den letzten Schliff und eine besondere Rafinesse. Im Außenbereich lädt die neue Stufenterrasse um den Pool zu sommerlichen Gartenparties ein.
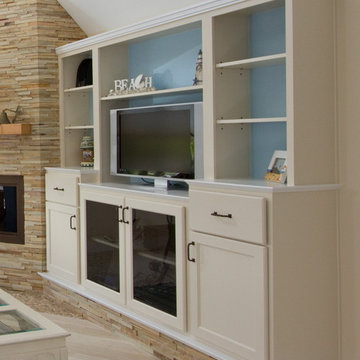
Joan Wozniak, Photographer
Foto de salón abierto marinero de tamaño medio con suelo de madera clara, chimenea de esquina, marco de chimenea de piedra, pared multimedia, paredes beige y suelo blanco
Foto de salón abierto marinero de tamaño medio con suelo de madera clara, chimenea de esquina, marco de chimenea de piedra, pared multimedia, paredes beige y suelo blanco
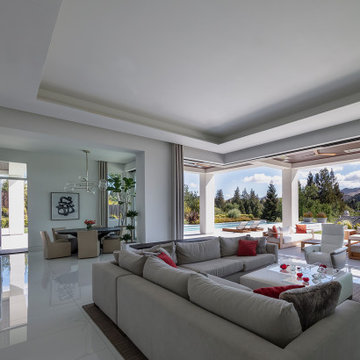
Foto de salón abierto moderno extra grande con paredes blancas, suelo de mármol, marco de chimenea de hormigón, suelo blanco y casetón

Modern living room with dual facing sofa...Enjoy a book in front of a fireplace or watch your favorite movie and feel like you have two "special places" in one room. Perfect also for entertaining.
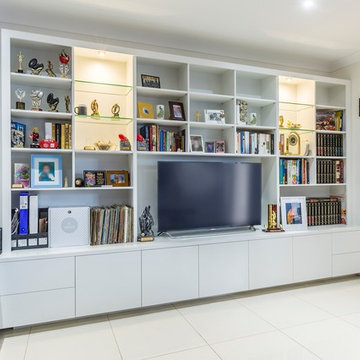
Entertainment unit comprising of four CD drawers and five doors below bench top with cable management throughout. Adjustable shelving around TV with glass display shelves and down lights to each side.
Size: 3.8m wide x 2.4m high x 0.6m deep
Materials: Painted Dulux Natural White, 30% gloss.
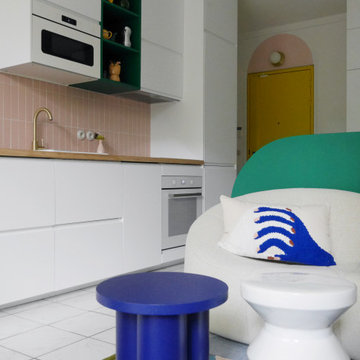
Cuisine ouverte dans salon
Modelo de salón abierto moderno pequeño con paredes rosas, suelo de baldosas de cerámica y suelo blanco
Modelo de salón abierto moderno pequeño con paredes rosas, suelo de baldosas de cerámica y suelo blanco
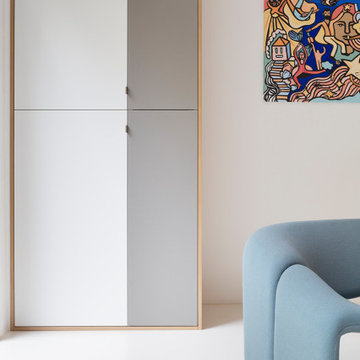
Imagen de salón con rincón musical abierto contemporáneo de tamaño medio con paredes beige, suelo de cemento, televisor retractable y suelo blanco
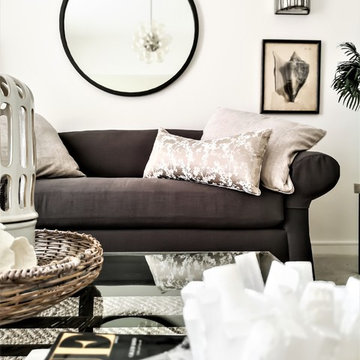
Pascale Arminjon
Ejemplo de biblioteca en casa abierta bohemia de tamaño medio sin chimenea con paredes blancas, suelo de baldosas de cerámica y suelo blanco
Ejemplo de biblioteca en casa abierta bohemia de tamaño medio sin chimenea con paredes blancas, suelo de baldosas de cerámica y suelo blanco
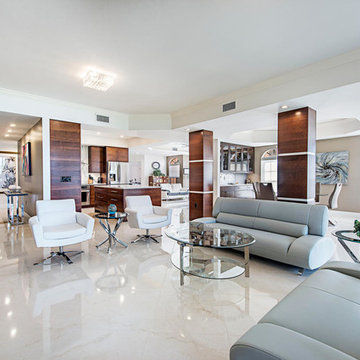
The colors in this whole condo remodel truly tie together the whole house. The color palette makes for a very high-end, chic feel.
Darren Miles Photography
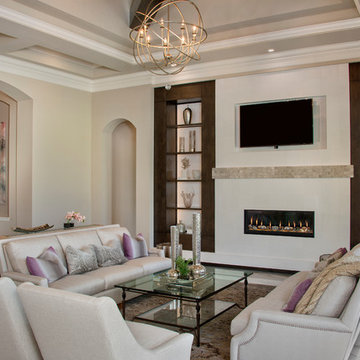
Giovanni Photography
Diseño de salón para visitas abierto tradicional renovado de tamaño medio con paredes beige, chimenea lineal, pared multimedia y suelo blanco
Diseño de salón para visitas abierto tradicional renovado de tamaño medio con paredes beige, chimenea lineal, pared multimedia y suelo blanco
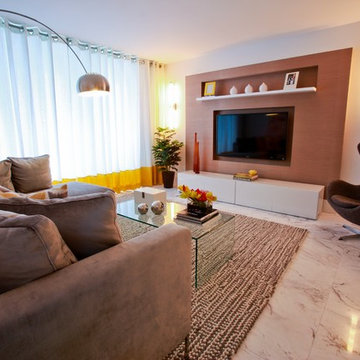
A drywall wall was created to recess tv and to work as a wall unit. Then we installed wallpaper (grasscloth in grey color) and added a white lacquer unit and decorative shelf. Two linear wall sconces on each side of tv unit, to create an intimate lighting.
Egg chair, white linen drapery with yellow detail , cream and grey nylon rug, Lshape sofa in grey fabric, Arc lamp, Carrara marble flooring, yellow and grey color splash.
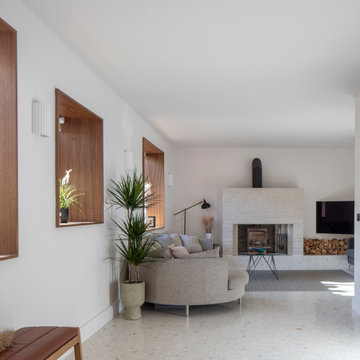
Modelo de salón para visitas abierto actual de tamaño medio con paredes blancas, suelo de mármol, estufa de leña, marco de chimenea de ladrillo, pared multimedia y suelo blanco
6.045 ideas para salones abiertos con suelo blanco
12